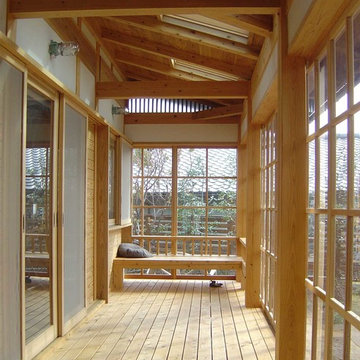Foto di portici marroni, viola
Filtra anche per:
Budget
Ordina per:Popolari oggi
41 - 60 di 23.834 foto
1 di 3
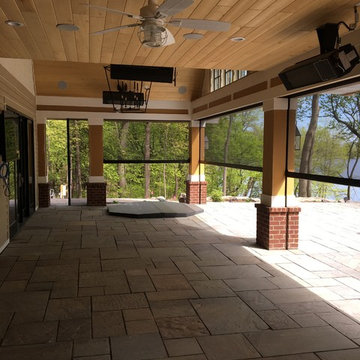
Esempio di un grande portico classico dietro casa con pavimentazioni in pietra naturale e un tetto a sbalzo
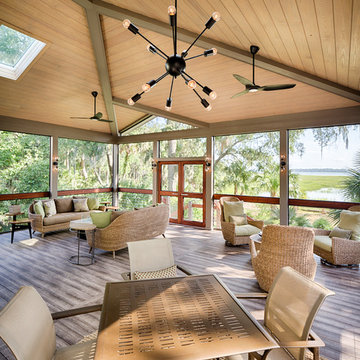
Back River Photography
Foto di un portico moderno dietro casa con un portico chiuso e un tetto a sbalzo
Foto di un portico moderno dietro casa con un portico chiuso e un tetto a sbalzo
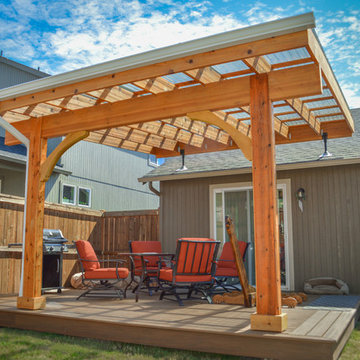
This pergola patio cover is built with SkyLift roof risers and Suntuf polycarbonate roofing over a Trex Transcend deck. The roof risers give the patio cover height with plenty of air flow, while the semi-transparent polycarbonate roofing provides shade and protection from the rain while still letting in plenty of sunlight.
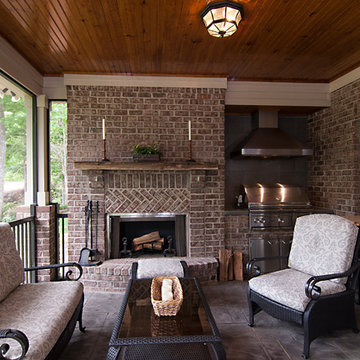
Esempio di un portico chic di medie dimensioni e dietro casa con un tetto a sbalzo, pavimentazioni in pietra naturale e con illuminazione
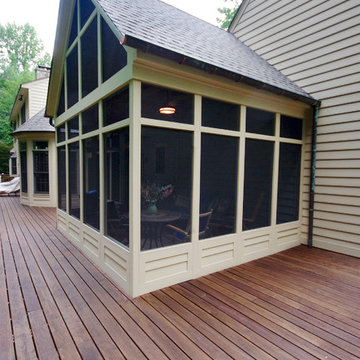
Here is a shot from the outside of the new screen porch. All the siding and trim work was made to tie in with the original structure. - ADR Builders
Ispirazione per un grande portico tradizionale dietro casa con un portico chiuso
Ispirazione per un grande portico tradizionale dietro casa con un portico chiuso
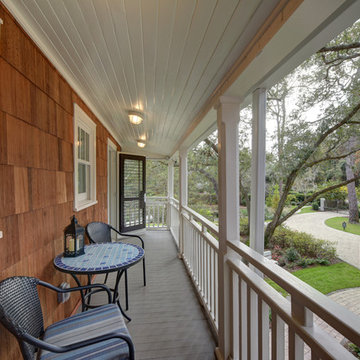
Esempio di un portico chic di medie dimensioni e davanti casa con pedane e un tetto a sbalzo
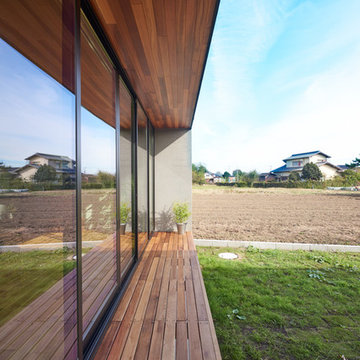
大開口とL字型の縁側。隣は畑で遮るものがなく、のびのびとした空間。
Foto di un portico etnico nel cortile laterale con un tetto a sbalzo
Foto di un portico etnico nel cortile laterale con un tetto a sbalzo
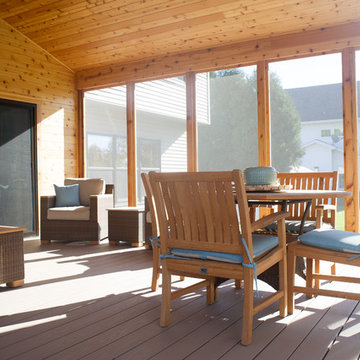
Brenda Eckhardt Photography
Immagine di un portico tradizionale di medie dimensioni e dietro casa con un portico chiuso, un tetto a sbalzo e pedane
Immagine di un portico tradizionale di medie dimensioni e dietro casa con un portico chiuso, un tetto a sbalzo e pedane

Rear porch with an amazing marsh front view! Eased edge Ipe floors with stainless steel mesh x-brace railings with an Ipe cap. Stained v-groove wood cypress ceiling with the best view on Sullivan's Island.
-Photo by Patrick Brickman
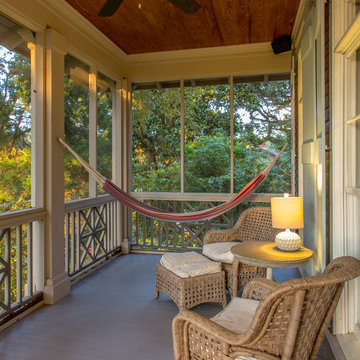
Confident Cottage on the Bluff
Ispirazione per un portico chic davanti casa con con illuminazione
Ispirazione per un portico chic davanti casa con con illuminazione
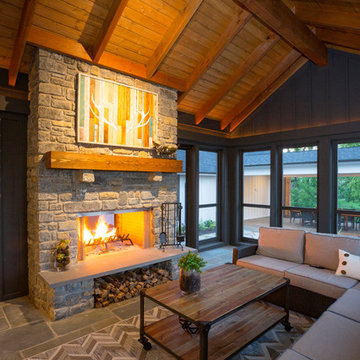
RVP Photography
Immagine di un portico country davanti casa con un portico chiuso, pavimentazioni in pietra naturale e un tetto a sbalzo
Immagine di un portico country davanti casa con un portico chiuso, pavimentazioni in pietra naturale e un tetto a sbalzo
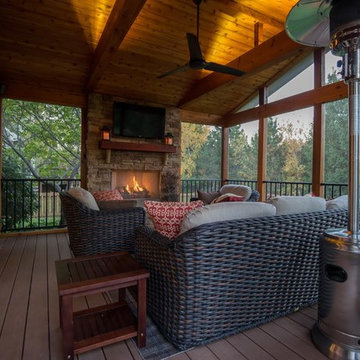
Do you want the best of an outdoor room with the creature comforts of an outdoor room? If so, a screened porch with outdoor fireplace may be the perfect solution for you. This spacious screened porch has AZEK low-maintenance flooring, a gable roof and a fireplace with a stone facade. The feeling is rugged yet relaxing.
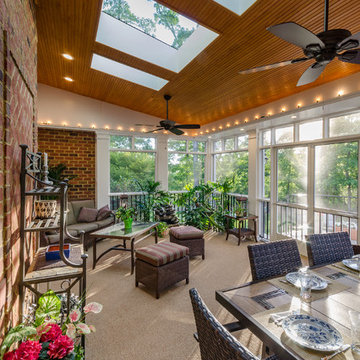
Most porch additions look like an "after-thought" and detract from the better thought-out design of a home. The design of the porch followed by the gracious materials and proportions of this Georgian-style home. The brick is left exposed and we brought the outside in with wood ceilings. The porch has craftsman-style finished and high quality carpet perfect for outside weathering conditions.
The space includes a dining area and seating area to comfortably entertain in a comfortable environment with crisp cool breezes from multiple ceiling fans.
Love porch life at it's best!
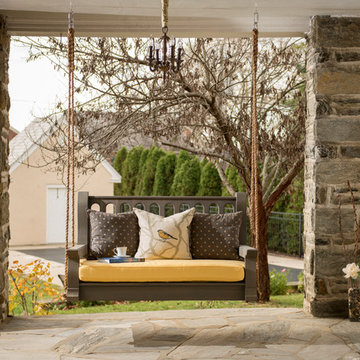
Nostalgic Porch Swing Co., Classic style swing, Dark Grey wood stain finish.
Esempio di un portico chic
Esempio di un portico chic
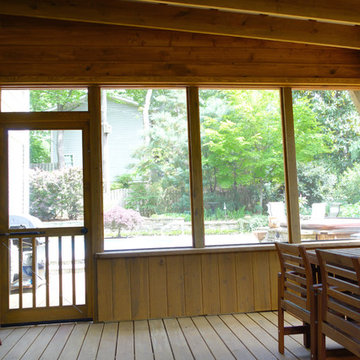
Paul Sibley, Sparrow Photography
Idee per un portico stile americano di medie dimensioni e nel cortile laterale con un portico chiuso, pedane e un tetto a sbalzo
Idee per un portico stile americano di medie dimensioni e nel cortile laterale con un portico chiuso, pedane e un tetto a sbalzo

Our client wanted a rustic chic look for their covered porch. We gave the crown molding and trim a more formal look, but kept the roof more rustic with open rafters.
At Atlanta Porch & Patio we are dedicated to building beautiful custom porches, decks, and outdoor living spaces throughout the metro Atlanta area. Our mission is to turn our clients’ ideas, dreams, and visions into personalized, tangible outcomes. Clients of Atlanta Porch & Patio rest easy knowing each step of their project is performed to the highest standards of honesty, integrity, and dependability. Our team of builders and craftsmen are licensed, insured, and always up to date on trends, products, designs, and building codes. We are constantly educating ourselves in order to provide our clients the best services at the best prices.
We deliver the ultimate professional experience with every step of our projects. After setting up a consultation through our website or by calling the office, we will meet with you in your home to discuss all of your ideas and concerns. After our initial meeting and site consultation, we will compile a detailed design plan and quote complete with renderings and a full listing of the materials to be used. Upon your approval, we will then draw up the necessary paperwork and decide on a project start date. From demo to cleanup, we strive to deliver your ultimate relaxation destination on time and on budget.
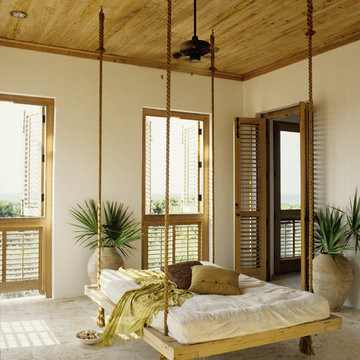
Foto di un grande portico tropicale dietro casa con un portico chiuso e piastrelle
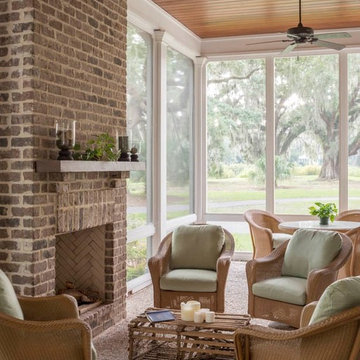
Ispirazione per un portico tradizionale nel cortile laterale con un portico chiuso, lastre di cemento e un tetto a sbalzo
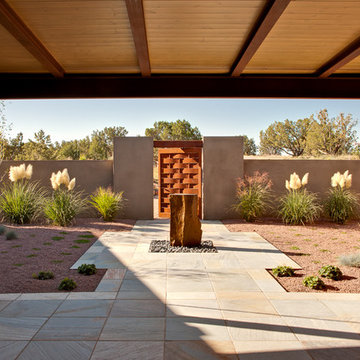
Robert Reck Photography looking out from the contemporary portal light plays across the custom woven steel gate and stone forest granite fountain set in the middle of the xeriscaped courtyard
Foto di portici marroni, viola
3
