Foto di portici marroni
Filtra anche per:
Budget
Ordina per:Popolari oggi
21 - 40 di 395 foto
1 di 3
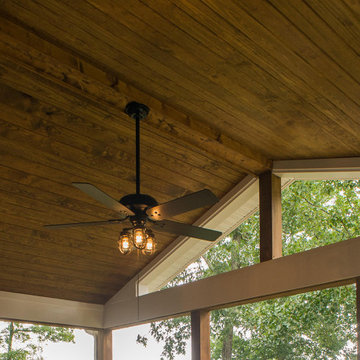
Deck conversion to an open porch. Even though this is a smaller back porch, it does demonstrate how the space can easily accommodate a love seat, 2 chairs, end table, plants and a large BBQ.

Ispirazione per un ampio portico minimalista dietro casa con pavimentazioni in pietra naturale, un tetto a sbalzo e parapetto in metallo
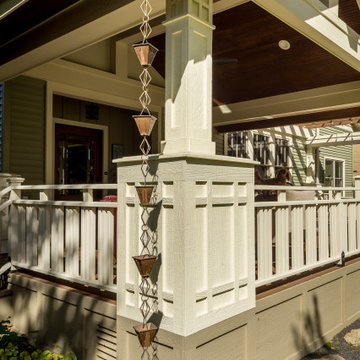
The 4 exterior additions on the home inclosed a full enclosed screened porch with glass rails, covered front porch, open-air trellis/arbor/pergola over a deck, and completely open fire pit and patio - at the front, side and back yards of the home.
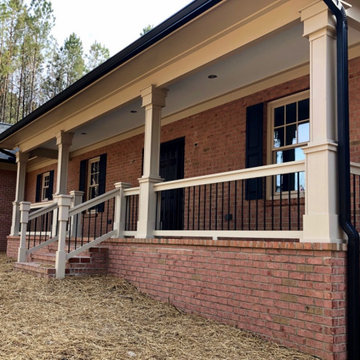
Each post has close to 100 separate pieces in it!...
Foto di un portico american style con un tetto a sbalzo e parapetto in legno
Foto di un portico american style con un tetto a sbalzo e parapetto in legno

Quick facelift of front porch and entryway in the Houston Heights to welcome in the warmer Spring weather.
Idee per un piccolo portico american style davanti casa con pedane, un parasole e parapetto in legno
Idee per un piccolo portico american style davanti casa con pedane, un parasole e parapetto in legno
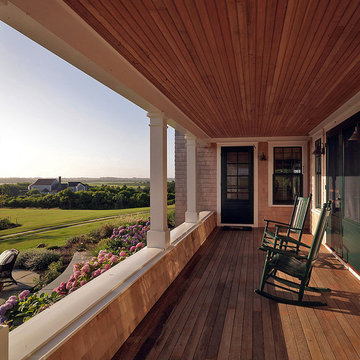
Susan Teare
Idee per un portico chic di medie dimensioni e davanti casa con pedane, un tetto a sbalzo e parapetto in legno
Idee per un portico chic di medie dimensioni e davanti casa con pedane, un tetto a sbalzo e parapetto in legno
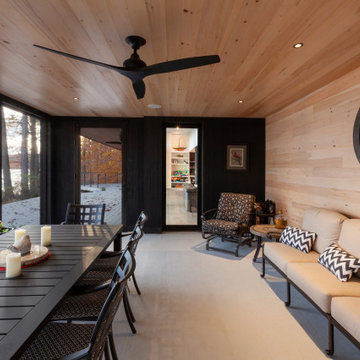
Existing 1970s cottage transformed into modern lodge - view inside screened porch looking west - HLODGE - Unionville, IN - Lake Lemon - HAUS | Architecture For Modern Lifestyles (architect + photographer) - WERK | Building Modern (builder)
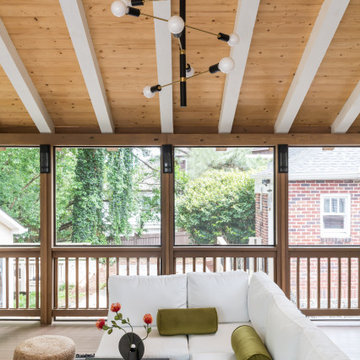
We added a large modern screened-in porch with a fireplace, sitting, and dining area. Great for entertaining.
Immagine di un grande portico moderno dietro casa con un portico chiuso, pedane, un tetto a sbalzo e parapetto in legno
Immagine di un grande portico moderno dietro casa con un portico chiuso, pedane, un tetto a sbalzo e parapetto in legno
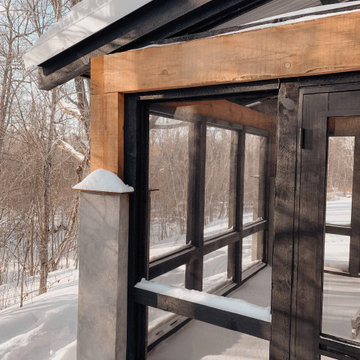
Immagine di un portico country di medie dimensioni e dietro casa con lastre di cemento, un tetto a sbalzo e parapetto in legno
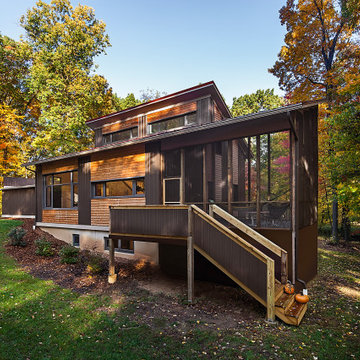
photography by Jeff Garland
Ispirazione per un portico moderno di medie dimensioni e nel cortile laterale con un portico chiuso, pedane, un tetto a sbalzo e parapetto in legno
Ispirazione per un portico moderno di medie dimensioni e nel cortile laterale con un portico chiuso, pedane, un tetto a sbalzo e parapetto in legno
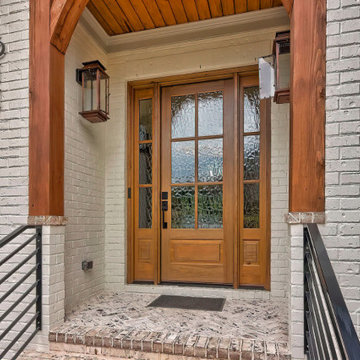
Exposed cedar beams bring the drama. This front porch steps and brick are limewashed and the porch is adorned with copper gas lanterns and a dramatic solid wood entry door with textured glass panes and side lights.
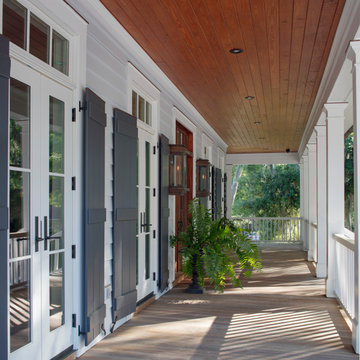
Immagine di un grande portico stile marinaro davanti casa con pedane e parapetto in legno
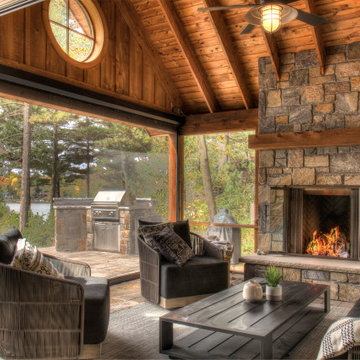
Screened in porch with roll-up screen wall to outdoor grill area. Wood Ceilings and Walls with Round Window accent and Stone Fireplace.
Idee per un portico tradizionale di medie dimensioni e nel cortile laterale con un portico chiuso, pavimentazioni in pietra naturale, un tetto a sbalzo e parapetto in legno
Idee per un portico tradizionale di medie dimensioni e nel cortile laterale con un portico chiuso, pavimentazioni in pietra naturale, un tetto a sbalzo e parapetto in legno
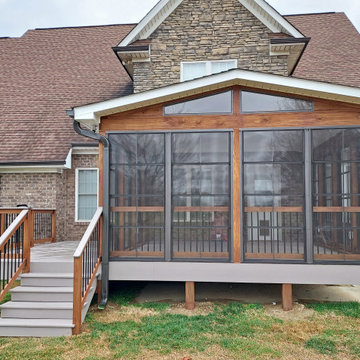
This screened in porch design features EZE-Breeze vinyl windows, which creates a fantastic multi-season room. On warm days, the windows can be lifted to 75% open to allow cooling breezes inside. Fixed gable windows bring more warming sunlight into the space, perfect for use on cool spring and fall days. This project also features a low-maintenance TimberTech AZEK deck to accommodate grilling or additional seating. A custom wood, composite and aluminum hybrid railing design is featured throughout the space.
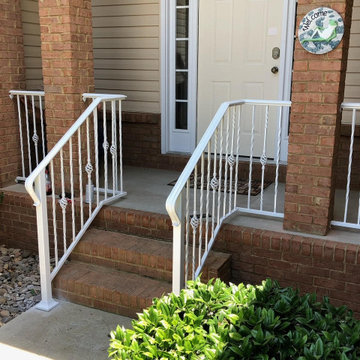
Idee per un portico tradizionale di medie dimensioni e davanti casa con lastre di cemento, un tetto a sbalzo e parapetto in metallo
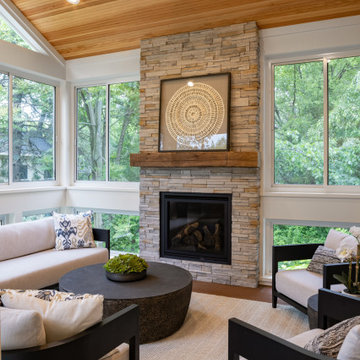
This raised screened porch addition is nestled among the large trees in the surrounding yard give the space a tree-house feel. Design and build is by Meadowlark Design+Build in Ann Arbor, MI. Photography by Sean Carter, Ann Arbor, MI.

I built this on my property for my aging father who has some health issues. Handicap accessibility was a factor in design. His dream has always been to try retire to a cabin in the woods. This is what he got.
It is a 1 bedroom, 1 bath with a great room. It is 600 sqft of AC space. The footprint is 40' x 26' overall.
The site was the former home of our pig pen. I only had to take 1 tree to make this work and I planted 3 in its place. The axis is set from root ball to root ball. The rear center is aligned with mean sunset and is visible across a wetland.
The goal was to make the home feel like it was floating in the palms. The geometry had to simple and I didn't want it feeling heavy on the land so I cantilevered the structure beyond exposed foundation walls. My barn is nearby and it features old 1950's "S" corrugated metal panel walls. I used the same panel profile for my siding. I ran it vertical to math the barn, but also to balance the length of the structure and stretch the high point into the canopy, visually. The wood is all Southern Yellow Pine. This material came from clearing at the Babcock Ranch Development site. I ran it through the structure, end to end and horizontally, to create a seamless feel and to stretch the space. It worked. It feels MUCH bigger than it is.
I milled the material to specific sizes in specific areas to create precise alignments. Floor starters align with base. Wall tops adjoin ceiling starters to create the illusion of a seamless board. All light fixtures, HVAC supports, cabinets, switches, outlets, are set specifically to wood joints. The front and rear porch wood has three different milling profiles so the hypotenuse on the ceilings, align with the walls, and yield an aligned deck board below. Yes, I over did it. It is spectacular in its detailing. That's the benefit of small spaces.
Concrete counters and IKEA cabinets round out the conversation.
For those who could not live in a tiny house, I offer the Tiny-ish House.
Photos by Ryan Gamma
Staging by iStage Homes
Design assistance by Jimmy Thornton
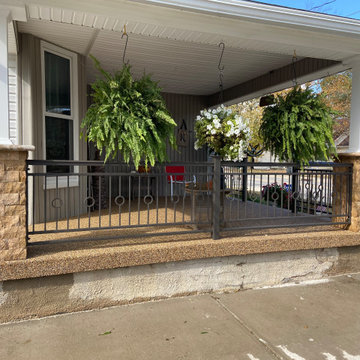
Removal of the brick columns and knee wall opened up this quaint porch to give way to new custom designed & handcrafted wrought iron rails with split faced travertine veneer pillars and Azek Exteriors post wraps.
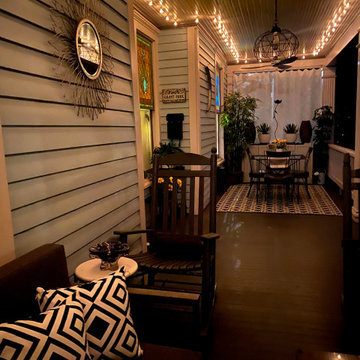
This porch, located in Grant Park, had been the same for many years with typical rocking chairs and a couch. The client wanted to make it feel more like an outdoor room and add much needed storage for gardening tools, an outdoor dining option, and a better flow for seating and conversation.
My thought was to add plants to provide a more cozy feel, along with the rugs, which are made from recycled plastic and easy to clean. To add curtains on the north and south sides of the porch; this reduces rain entry, wind exposure, and adds privacy.
This renovation was designed by Heidi Reis of Abode Agency LLC who serves clients in Atlanta including but not limited to Intown neighborhoods such as: Grant Park, Inman Park, Midtown, Kirkwood, Candler Park, Lindberg area, Martin Manor, Brookhaven, Buckhead, Decatur, and Avondale Estates.
For more information on working with Heidi Reis, click here: https://www.AbodeAgency.Net/
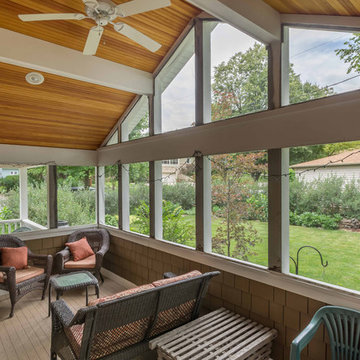
The homeowners needed to repair and replace their old porch, which they loved and used all the time. The best solution was to replace the screened porch entirely, and include a wrap-around open air front porch to increase curb appeal while and adding outdoor seating opportunities at the front of the house. The tongue and groove wood ceiling and exposed wood and brick add warmth and coziness for the owners while enjoying the bug-free view of their beautifully landscaped yard.
Foto di portici marroni
2