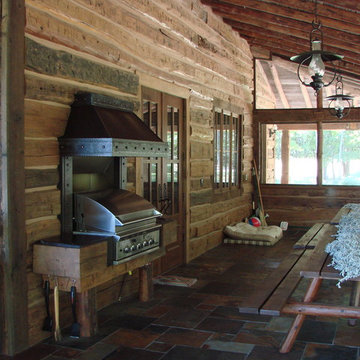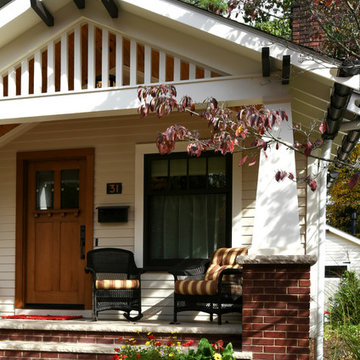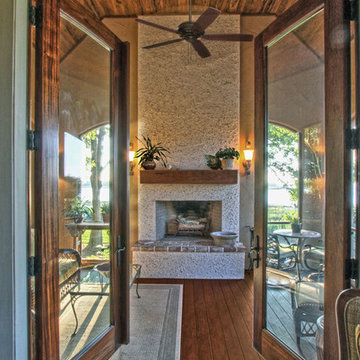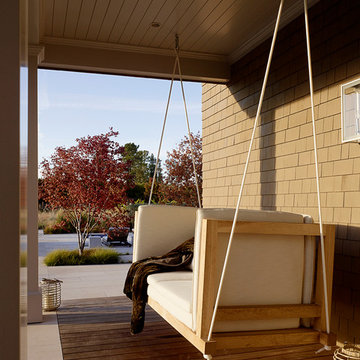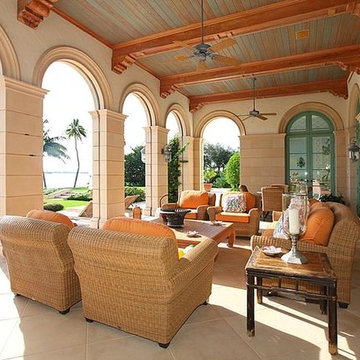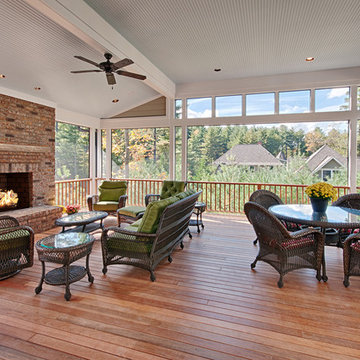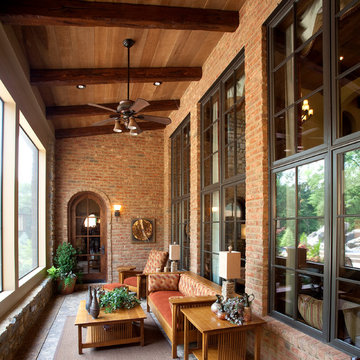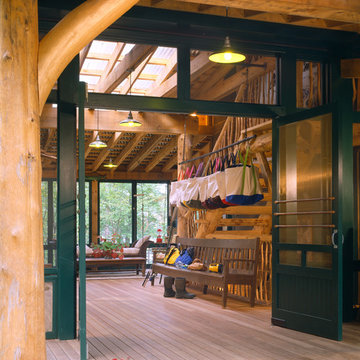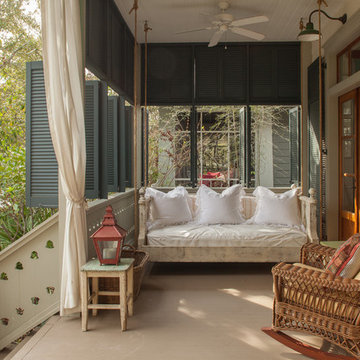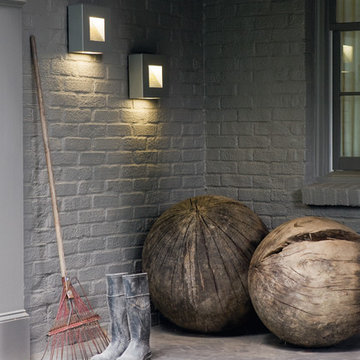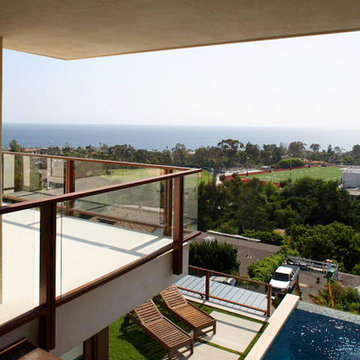Foto di portici marroni, neri
Filtra anche per:
Budget
Ordina per:Popolari oggi
41 - 60 di 35.188 foto
1 di 3
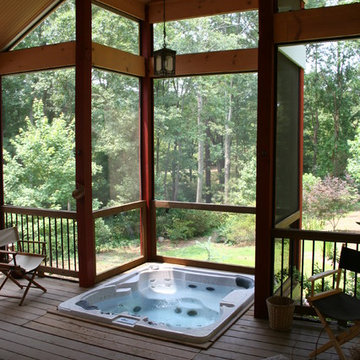
Immagine di un portico rustico di medie dimensioni e dietro casa con un portico chiuso e un tetto a sbalzo
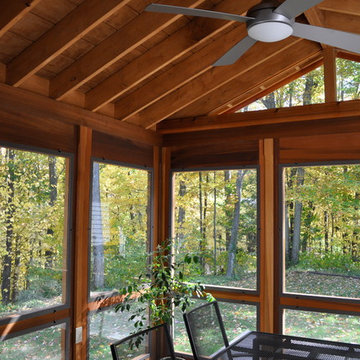
Three season porch has interchangeable glass and screen inserts to extend the season for outdoor living in Vermont.
Esempio di un portico design di medie dimensioni e dietro casa con un portico chiuso, pedane e un tetto a sbalzo
Esempio di un portico design di medie dimensioni e dietro casa con un portico chiuso, pedane e un tetto a sbalzo
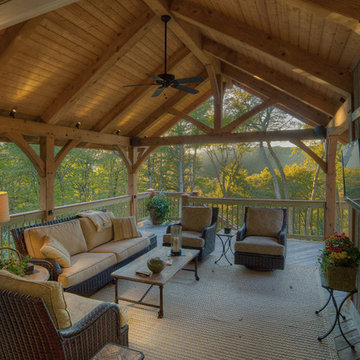
Western Red Cedar
© Carolina Timberworks
Ispirazione per un portico rustico di medie dimensioni e nel cortile laterale con pedane e un tetto a sbalzo
Ispirazione per un portico rustico di medie dimensioni e nel cortile laterale con pedane e un tetto a sbalzo
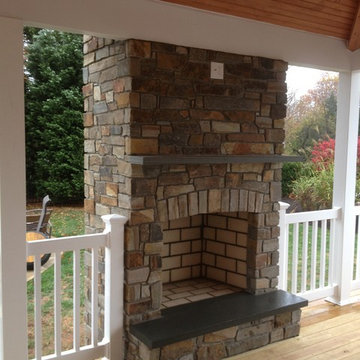
thin veneer natural stone on outside fireplace with covered porch,
Ispirazione per un grande portico tradizionale dietro casa con un focolare, un tetto a sbalzo e pavimentazioni in pietra naturale
Ispirazione per un grande portico tradizionale dietro casa con un focolare, un tetto a sbalzo e pavimentazioni in pietra naturale
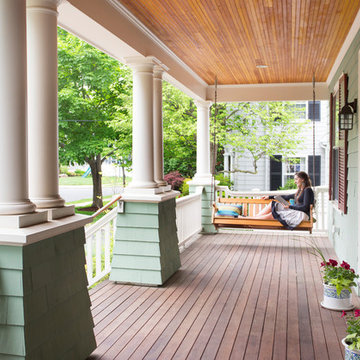
Situated in a neighborhood of grand Victorians, this shingled Foursquare home seemed like a bit of a wallflower with its plain façade. The homeowner came to Cummings Architects hoping for a design that would add some character and make the house feel more a part of the neighborhood.
The answer was an expansive porch that runs along the front façade and down the length of one side, providing a beautiful new entrance, lots of outdoor living space, and more than enough charm to transform the home’s entire personality. Designed to coordinate seamlessly with the streetscape, the porch includes many custom details including perfectly proportioned double columns positioned on handmade piers of tiered shingles, mahogany decking, and a fir beaded ceiling laid in a pattern designed specifically to complement the covered porch layout. Custom designed and built handrails bridge the gap between the supporting piers, adding a subtle sense of shape and movement to the wrap around style.
Other details like the crown molding integrate beautifully with the architectural style of the home, making the porch look like it’s always been there. No longer the wallflower, this house is now a lovely beauty that looks right at home among its majestic neighbors.
Photo by Eric Roth
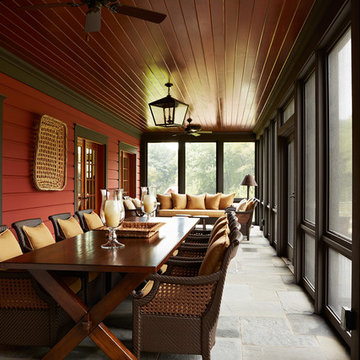
Architecture by Meriwether Felt
Photos by Susan Gilmore
Immagine di un grande portico stile rurale dietro casa con pavimentazioni in pietra naturale, un tetto a sbalzo e con illuminazione
Immagine di un grande portico stile rurale dietro casa con pavimentazioni in pietra naturale, un tetto a sbalzo e con illuminazione

Loggia with outdoor dining area and grill center. Oak Beams and tongue and groove ceiling with bluestone patio.
Winner of Best of Houzz 2015 Richmond Metro for Porch

Brandon Webster Photography
Ispirazione per un portico contemporaneo con un tetto a sbalzo e un portico chiuso
Ispirazione per un portico contemporaneo con un tetto a sbalzo e un portico chiuso

In order for the kitchen to serve the back porch, I designed the window opening to be a glass garage door, with continuous granite countertop. It's perfect.
Foto di portici marroni, neri
3
