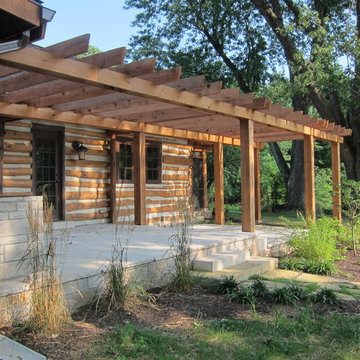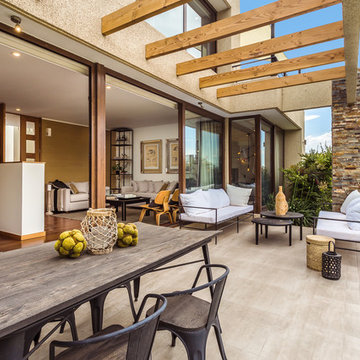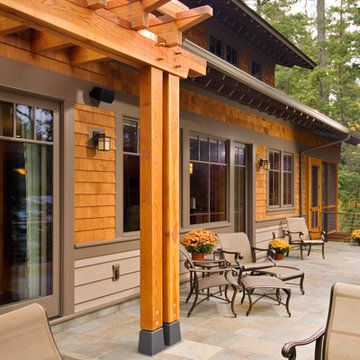Foto di portici marroni con una pergola
Filtra anche per:
Budget
Ordina per:Popolari oggi
21 - 40 di 220 foto
1 di 3
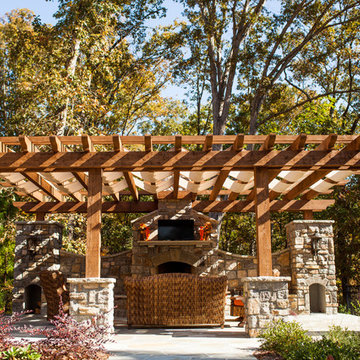
Idee per un grande portico chic dietro casa con pavimentazioni in pietra naturale, una pergola e un caminetto
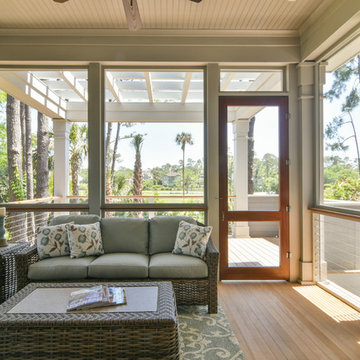
Tripp Smith Photography
Architect: Architecture +
Ispirazione per un portico tradizionale di medie dimensioni e dietro casa con un portico chiuso e una pergola
Ispirazione per un portico tradizionale di medie dimensioni e dietro casa con un portico chiuso e una pergola
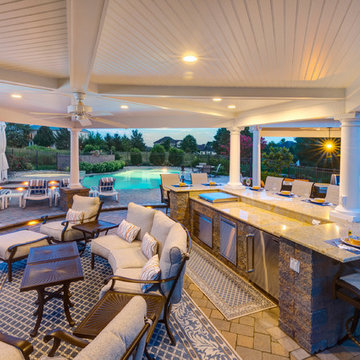
Immagine di un portico dietro casa con pavimentazioni in cemento e una pergola
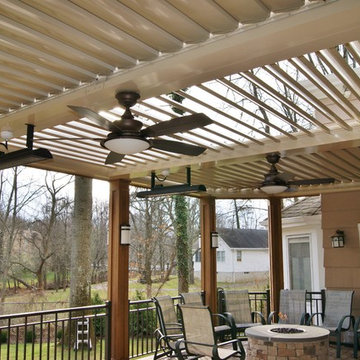
This amazing backyard transformation was designed and built by Deck Remodelers in Short Hills, NJ. Beginning with WOLF PVC decking in Rosewood and Amberwood, the warm rich colors blend beautifully with the style of the home as well as the surrounding landscape.
The built-in gourmet kitchen with EP Henry stacked stone and granite counter tops, features top-of-the-line Twin Eagles outdoor appliances and accessories. The high quality features and the clean polished look of the stainless steel make this stunning kitchen a dream for the infrequent cook as well as the resident gourmet chef!
The addition of the beautiful gas fire feature, created a relaxing environment for everyone to gather.
What truly makes this outdoor living space a nearly year round oasis is the Equinox louvered pergola, available exclusively in NJ through Deck Remodelers. The Equinox louvered pergol offers the ability to enjoy your outdoor space without worrying about the weather. With the touch of the remote, the Equinox louvered pergola can open completely, allowing full sun and breeze; it can be angled to provide just the right amount of shade, or can be closed completely for the hottest days of summer or for that unexpected rain shower. The custom ipe wrapped posts provide a stunning architectural element. Adding the optional Bromic Heaters and ceiling fans provided the homeowners with additional temperature control and comfort. With an Equinox Louvered Pergola, you can truly take advantage of your personal outdoor resort!
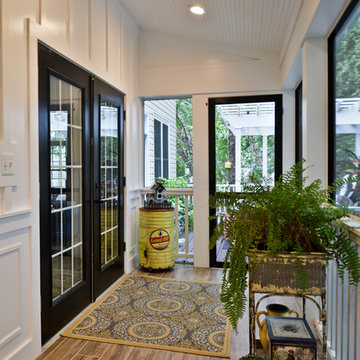
Stunning Outdoor Remodel in the heart of Kingstown, Alexandria, VA 22310.
Michael Nash Design Build & Homes created a new stunning screen porch with dramatic color tones, a rustic country style furniture setting, a new fireplace, and entertainment space for large sporting event or family gatherings.
The old window from the dining room was converted into French doors to allow better flow in and out of home. Wood looking porcelain tile compliments the stone wall of the fireplace. A double stacked fireplace was installed with a ventless stainless unit inside of screen porch and wood burning fireplace just below in the stoned patio area. A big screen TV was mounted over the mantel.
Beaded panel ceiling covered the tall cathedral ceiling, lots of lights, craftsman style ceiling fan and hanging lights complimenting the wicked furniture has set this screen porch area above any project in its class.
Just outside of the screen area is the Trex covered deck with a pergola given them a grilling and outdoor seating space. Through a set of wrapped around staircase the upper deck now is connected with the magnificent Lower patio area. All covered in flagstone and stone retaining wall, shows the outdoor entertaining option in the lower level just outside of the basement French doors. Hanging out in this relaxing porch the family and friends enjoy the stunning view of their wooded backyard.
The ambiance of this screen porch area is just stunning.
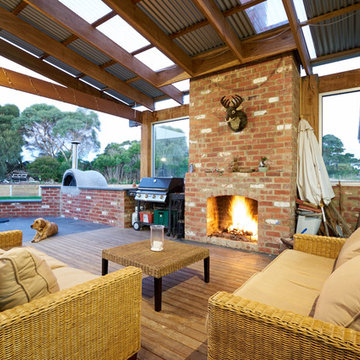
The combination of recycled brick, timber and steel, fireplace and furnishings in the outdoor entertainment area combine to create a homely, earthy country but light-f filled living space.
Photographer: Brett Holmberg
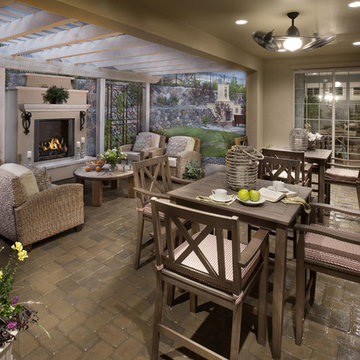
Outdoor living in Plan Two in The Overlook at Heritage Hills in Lone Tree, CO.
Learn more about this home:
http://www.heritagehillscolorado.com/homes/9482-vista-hill-lane
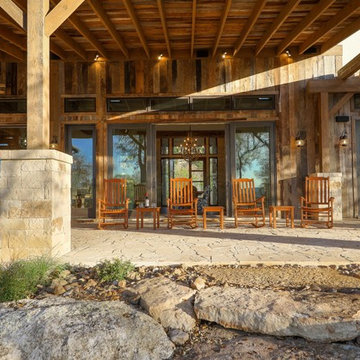
Lauren Keller | Luxury Real Estate Services, LLC
Reclaimed Barnwood - https://www.woodco.com/products/wheaton-wallboard/
Photography by Greg Hadley Photography. Outdoor dining or intimate gatherings or to extend your outdoor living.
Immagine di un portico chic dietro casa con pavimentazioni in pietra naturale e una pergola
Immagine di un portico chic dietro casa con pavimentazioni in pietra naturale e una pergola
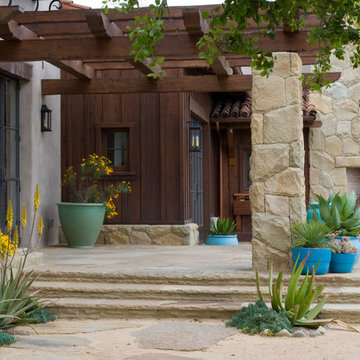
Here I tried to blur all the edges of landscape and hardscape. The seasonal color is harmonious with yellow floral displays and blue-green leaf textures.
Andri Beauchamp, photo
www.lanegoodkind.com
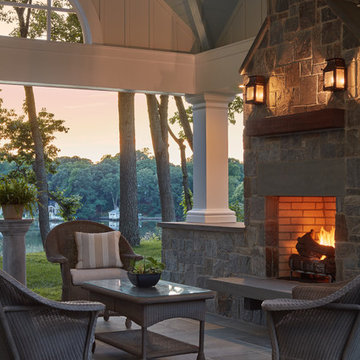
Ispirazione per un portico stile marino di medie dimensioni e dietro casa con un caminetto, pavimentazioni in pietra naturale e una pergola
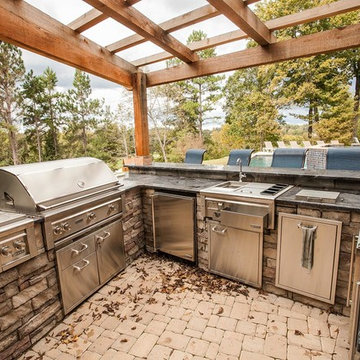
Metro Greenscape
Foto di un grande portico moderno dietro casa con pavimentazioni in pietra naturale e una pergola
Foto di un grande portico moderno dietro casa con pavimentazioni in pietra naturale e una pergola
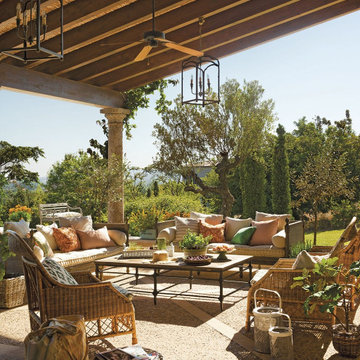
Ispirazione per un portico country dietro casa con pavimentazioni in pietra naturale e una pergola
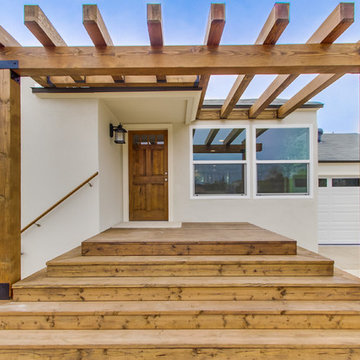
New vinyl Title 24 windows installed, new steel sectional two-car garage door, wooden pergola and matching natural wood steps
Ispirazione per un portico minimal davanti casa con pavimentazioni in pietra naturale e una pergola
Ispirazione per un portico minimal davanti casa con pavimentazioni in pietra naturale e una pergola
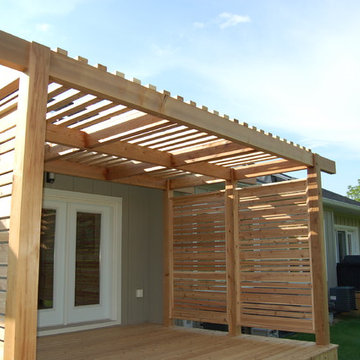
Immagine di un portico etnico di medie dimensioni e dietro casa con pedane e una pergola
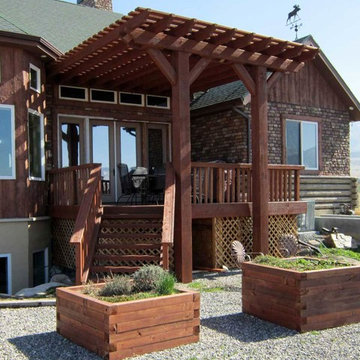
added some shade over the entryway with an attached timber framed pergola kit. The timber grow boxes give it a warm balanced touch.
Ispirazione per un portico country con una pergola
Ispirazione per un portico country con una pergola
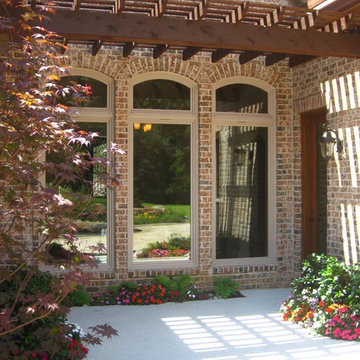
DeCavitte Properties, Southlake, TX
Esempio di un ampio portico chic dietro casa con lastre di cemento e una pergola
Esempio di un ampio portico chic dietro casa con lastre di cemento e una pergola
Foto di portici marroni con una pergola
2
