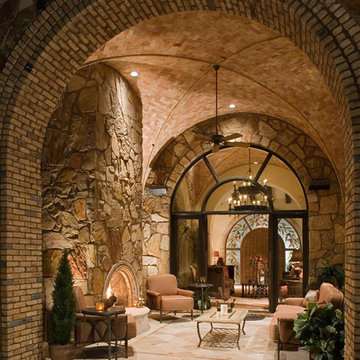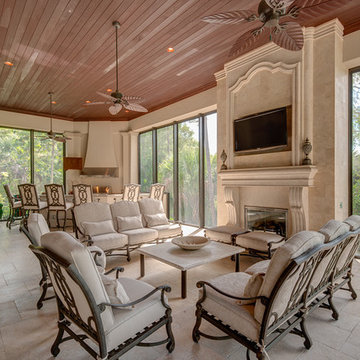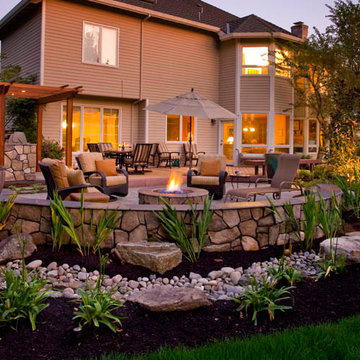Foto di portici marroni con un focolare
Filtra anche per:
Budget
Ordina per:Popolari oggi
101 - 120 di 504 foto
1 di 3
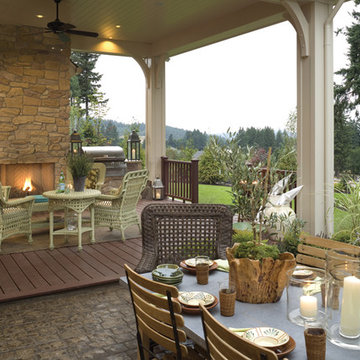
French Country masterpiece featured in the NW Natural Street of Dreams, Portland, OR. Photo by Bob Greenspan
Idee per un portico classico con un focolare
Idee per un portico classico con un focolare
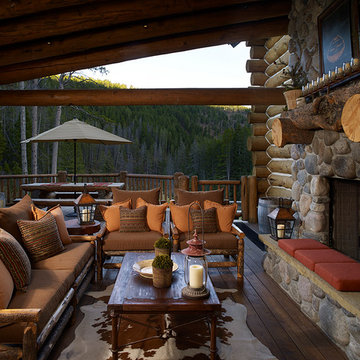
Designer: Barbara Diekman
Photographer: Lark Gilmer-Smothermon
Ispirazione per un grande portico stile rurale dietro casa con un focolare e un tetto a sbalzo
Ispirazione per un grande portico stile rurale dietro casa con un focolare e un tetto a sbalzo
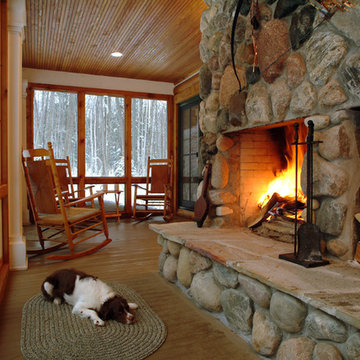
Photo:Dave Speckman
Interior Designer: Cottage Company Interiors
Idee per un portico rustico con un focolare e un tetto a sbalzo
Idee per un portico rustico con un focolare e un tetto a sbalzo
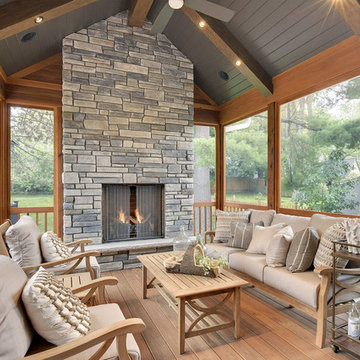
Foto di un grande portico classico dietro casa con un focolare, pedane e un tetto a sbalzo
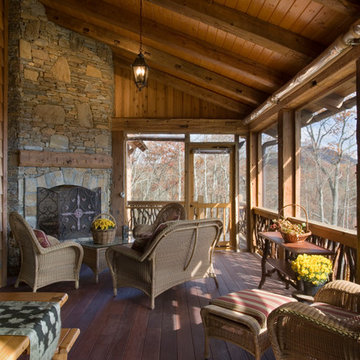
Making extensive use of stone, reclaimed timbers, antique beams, and other natural materials, this mountain estate home also successfully blends the old with the new in finishes and amenities.
Situated high on a ridge top, with stunning mountain views, the designers of MossCreek created open spaces with walls of windows throughout the home to take advantage of the home site. The extensive use of wood finishes and elements, both on the exterior and interior, all help to connect the home to it's surroundings.
MossCreek worked closely with the owners to design an elegant mountain estate that is both welcoming to friends, while providing privacy to its owners, and the home is an example of custom home design at it's best.
Photos: R. Wade
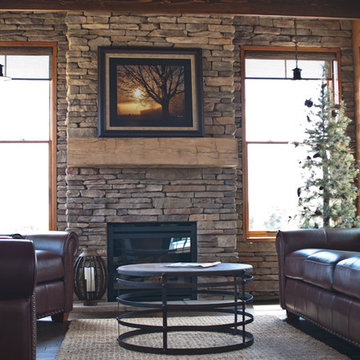
This fireside all season porch is flanked by a Heat & Glo gas fireplace with accents of Bucks County Chardonnay Southern Ledgestone & custom built mantle. Buffalo Ridge wood flooring continues the warmth. A cozy place to sit & snuggle in any season.
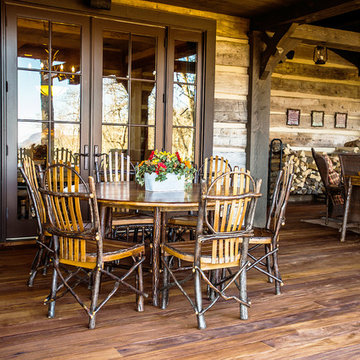
A stunning mountain retreat, this custom legacy home was designed by MossCreek to feature antique, reclaimed, and historic materials while also providing the family a lodge and gathering place for years to come. Natural stone, antique timbers, bark siding, rusty metal roofing, twig stair rails, antique hardwood floors, and custom metal work are all design elements that work together to create an elegant, yet rustic mountain luxury home.
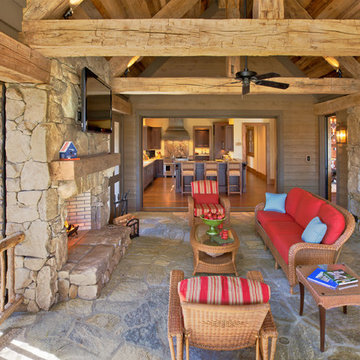
Photography: Jerry Markatos
Builder: The Berry Group
Interior Design: Peter J. Pioli Interiors
Idee per un portico stile rurale con un focolare, pavimentazioni in pietra naturale e un tetto a sbalzo
Idee per un portico stile rurale con un focolare, pavimentazioni in pietra naturale e un tetto a sbalzo
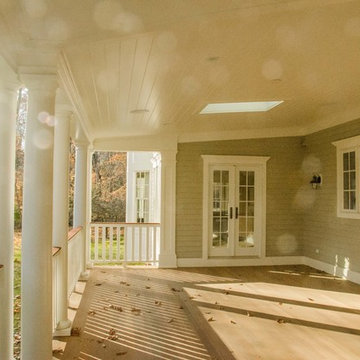
Foto di un grande portico classico dietro casa con un focolare, pedane e un tetto a sbalzo
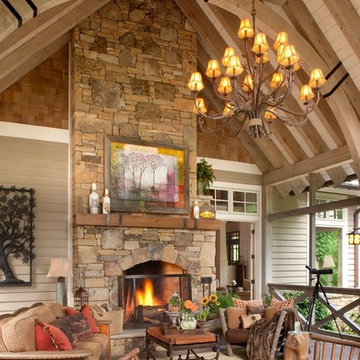
The open air porch located outside the great room has a fireplace the backs up to he one in the opposite room. It comes in handy on those cool mountain nights. The large chandelier gives a warm glow to the space and the comfortable furniture give place for hours of conversation.
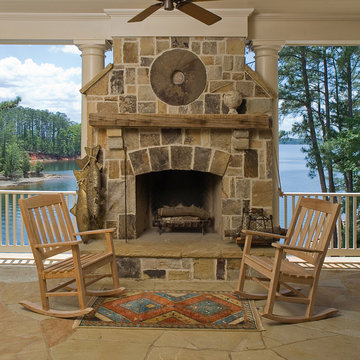
James Lockheart photography
Idee per un portico tradizionale con pavimentazioni in pietra naturale e un focolare
Idee per un portico tradizionale con pavimentazioni in pietra naturale e un focolare
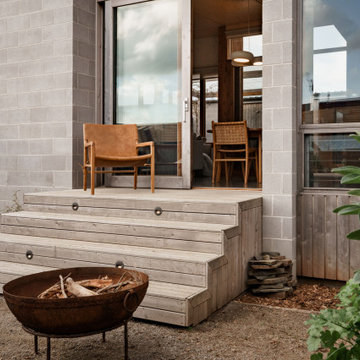
A small deck with generous steps from a seat around the fireplace while connecting the dining to the rear garden and vegetable beds
Foto di un portico moderno di medie dimensioni e dietro casa con un focolare
Foto di un portico moderno di medie dimensioni e dietro casa con un focolare
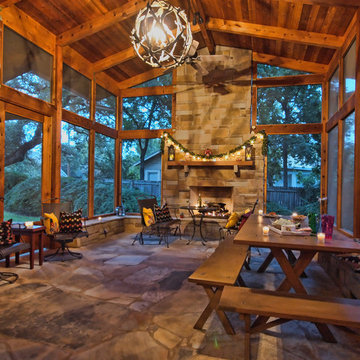
Addition onto 1925 Austin bungalow. Screened porch makes home feel enormous.
Idee per un grande portico stile rurale nel cortile laterale con un focolare, pavimentazioni in pietra naturale e un tetto a sbalzo
Idee per un grande portico stile rurale nel cortile laterale con un focolare, pavimentazioni in pietra naturale e un tetto a sbalzo
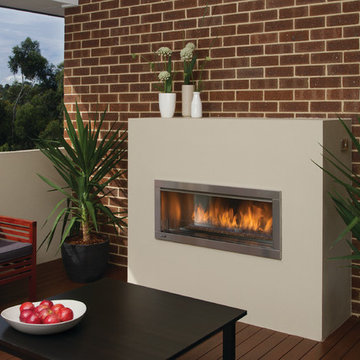
Ispirazione per un portico design di medie dimensioni e dietro casa con un focolare, pedane e un tetto a sbalzo
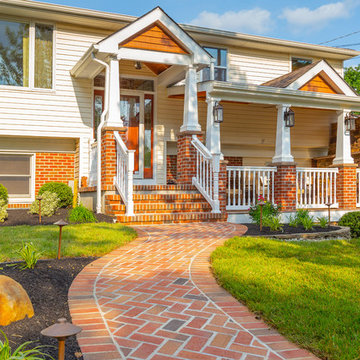
Front Porch & Portico Addition with Fireplace
Esempio di un portico minimal di medie dimensioni e davanti casa con un focolare, pavimentazioni in mattoni e un tetto a sbalzo
Esempio di un portico minimal di medie dimensioni e davanti casa con un focolare, pavimentazioni in mattoni e un tetto a sbalzo
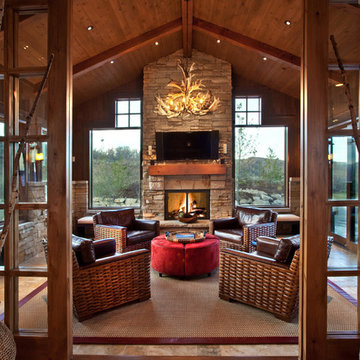
Scot Zimmerman Photography
Ispirazione per un portico stile rurale con un focolare e un tetto a sbalzo
Ispirazione per un portico stile rurale con un focolare e un tetto a sbalzo
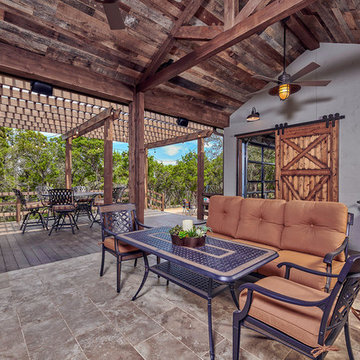
Features to the cabana include reclaimed wood ceiling, a-frame ceiling, wood tile floor, garage doors and sliding barn doors.
Foto di un grande portico country davanti casa con un focolare, piastrelle e una pergola
Foto di un grande portico country davanti casa con un focolare, piastrelle e una pergola
Foto di portici marroni con un focolare
6
