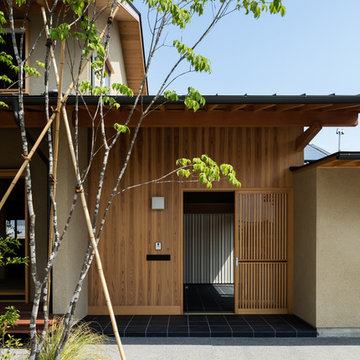Foto di portici marroni con piastrelle
Filtra anche per:
Budget
Ordina per:Popolari oggi
41 - 60 di 441 foto
1 di 3
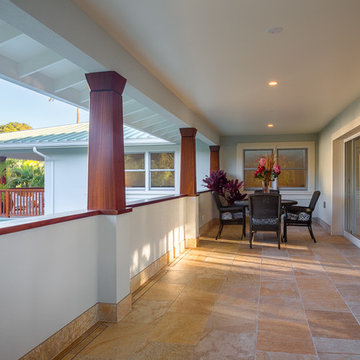
Rex Maximillian
Foto di un grande portico tropicale dietro casa con piastrelle e un tetto a sbalzo
Foto di un grande portico tropicale dietro casa con piastrelle e un tetto a sbalzo
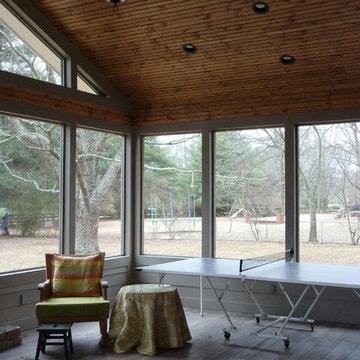
Custom screened porch with tongue and groove ceiling, 12 X 48 porcelain wood plank floor, stone fireplace, rustic mantel, limestone hearth, outdoor fan, outdoor porch furniture, pendant lights, Paint Rockport Gray HC-105 Benjamin Moore.
Location - Brentwood, suburb of Nashville.
Forsythe Home Styling
Forsythe Home Styling
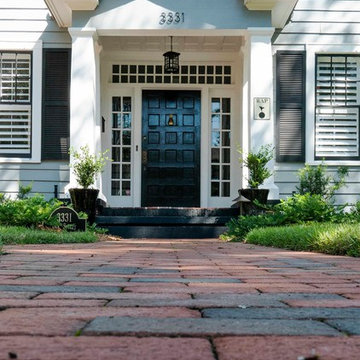
For this project the house itself and the garage are the only original features on the property. In the front yard we created massive curb appeal by adding a new brick driveway, framed by lighted brick columns, with an offset parking space. A brick retaining wall and walkway lead visitors to the front door, while a low brick wall and crisp white pergola enhance a previous underutilized patio. Landscaping, sod, and lighting frame the house without distracting from its character.
In the back yard the driveway leads to an updated garage which received a new brick floor and air conditioning. The back of the house changed drastically with the seamless addition of a covered patio framed on one side by a trellis with inset stained glass opposite a brick fireplace. The live-edge cypress mantel provides the perfect place for decor. The travertine patio steps down to a rectangular pool, which features a swim jet and linear glass waterline tile. Again, the space includes all new landscaping, sod, and lighting to extend enjoyment of the space after dusk.
Photo by Craig O'Neal
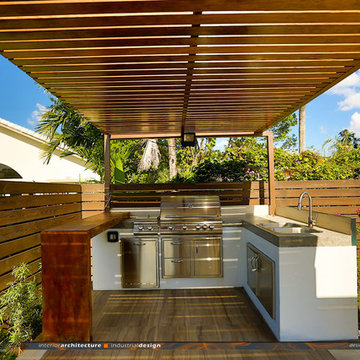
Raised Pool deck with Aluminum /wood custom designed Gazebo.
Outdoor kitchen BBQ area.
Iksanova Photo
Foto di un portico contemporaneo di medie dimensioni e dietro casa con piastrelle e una pergola
Foto di un portico contemporaneo di medie dimensioni e dietro casa con piastrelle e una pergola
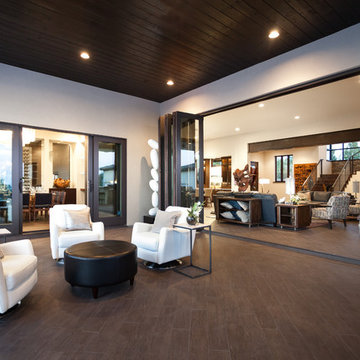
Alpine Espresso, Kat Alves Photography
Idee per un grande portico design dietro casa con piastrelle, un tetto a sbalzo e con illuminazione
Idee per un grande portico design dietro casa con piastrelle, un tetto a sbalzo e con illuminazione
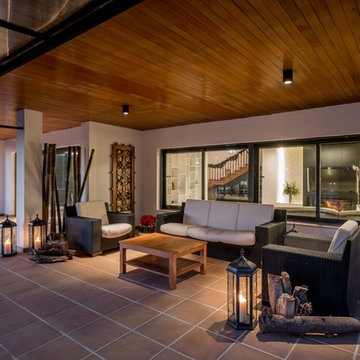
Porche en casa de montaña estilo mediterráneo con sofás, mesa, juego de luces, candelabros y ventanal al interior de la casa.
Foto di un grande portico minimal con piastrelle e un tetto a sbalzo
Foto di un grande portico minimal con piastrelle e un tetto a sbalzo
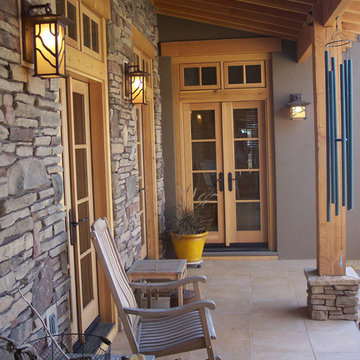
Idee per un portico stile americano di medie dimensioni e dietro casa con piastrelle e un tetto a sbalzo
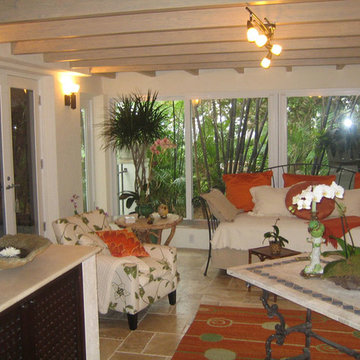
What a great sun room to be in. Sit here and read your favorite book while sipping coffee watching the wildlife outside your hurricane resistant windows.
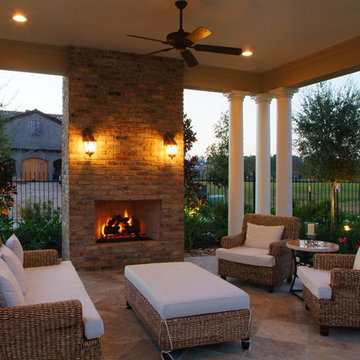
Foto di un grande portico tradizionale dietro casa con un focolare, un tetto a sbalzo e piastrelle

Custom outdoor Screen Porch with Scandinavian accents, teak dining table, woven dining chairs, and custom outdoor living furniture
Immagine di un portico stile rurale di medie dimensioni e dietro casa con piastrelle, un tetto a sbalzo e con illuminazione
Immagine di un portico stile rurale di medie dimensioni e dietro casa con piastrelle, un tetto a sbalzo e con illuminazione
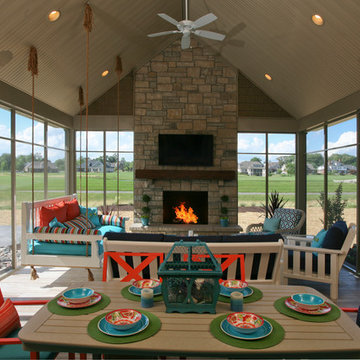
Jerry Butts
Foto di un grande portico tradizionale dietro casa con un portico chiuso, piastrelle e un tetto a sbalzo
Foto di un grande portico tradizionale dietro casa con un portico chiuso, piastrelle e un tetto a sbalzo
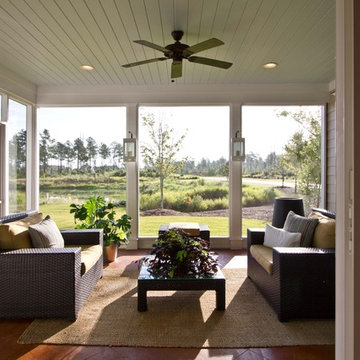
Immagine di un grande portico chic dietro casa con piastrelle, un tetto a sbalzo e un portico chiuso

Ispirazione per un portico classico con piastrelle, un tetto a sbalzo e con illuminazione

The glass doors leading from the Great Room to the screened porch can be folded to provide three large openings for the Southern breeze to travel through the home.
Photography: Garett + Carrie Buell of Studiobuell/ studiobuell.com
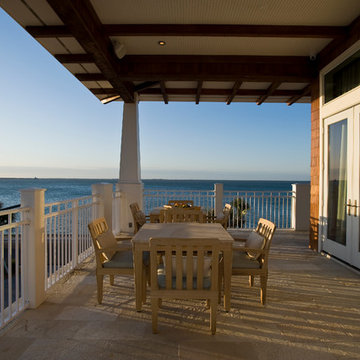
A custom home in Rockport, Texas
Immagine di un grande portico tradizionale dietro casa con piastrelle e un tetto a sbalzo
Immagine di un grande portico tradizionale dietro casa con piastrelle e un tetto a sbalzo
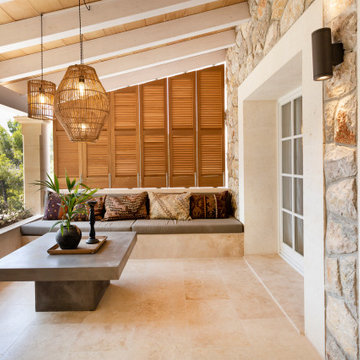
Ispirazione per un portico mediterraneo di medie dimensioni e dietro casa con piastrelle e un tetto a sbalzo
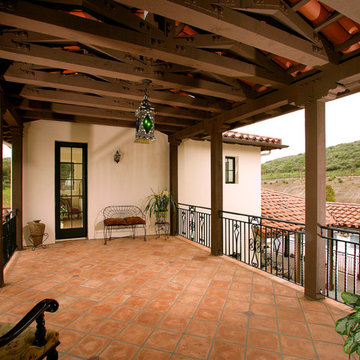
This Magnificent Spanish Colonial Estate Is An Exclusive 6,755 sq.ft. Custom Home in Thousand Oaks, CA. Mountain And Valley Vistas Unfold Along Entry Drive, Which Is Lined With A Charming Vineyard. This Sprawling 7.47 Acre Estate Boasts A Main House, A Guest Casita, Elegant Pool And Large Motor Courtyard With A Four-Bay Garage. This Custom Home's Architecture And Amenities Blend Exquisite Centuries-Old Detail And Craftsmanship With The Best of Today's Easy Living Style. The Spacious Interior Home Has Five Bedrooms With Suite Baths, Library Or Office, Game Room, Garden/Craft Room, Breakfast Room, Spacious Gourmet Kitchen And Large Family Room. The Master Suite With Private Retreat Or Gym Is Conveniently Located On The Entry Level. The Home Is Infused With Authentic Old World Charm Throughout. A Generous Use of Outdoor Covered Areas Create Delightful Living Spaces and Contribute To The Estate's Total 10,839 Square Feet of Covered Living Area.
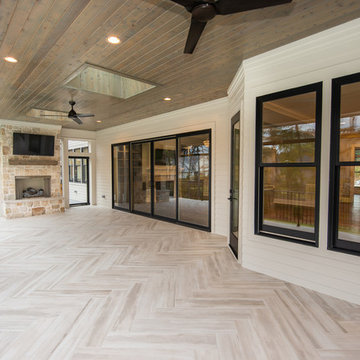
Photo by Eric Honeycutt
Immagine di un portico minimal dietro casa con un portico chiuso, piastrelle e un tetto a sbalzo
Immagine di un portico minimal dietro casa con un portico chiuso, piastrelle e un tetto a sbalzo
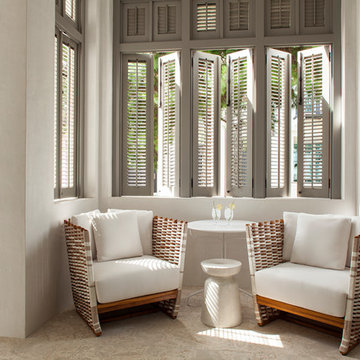
Esempio di un portico mediterraneo di medie dimensioni e dietro casa con un portico chiuso, piastrelle e un tetto a sbalzo
Foto di portici marroni con piastrelle
3
