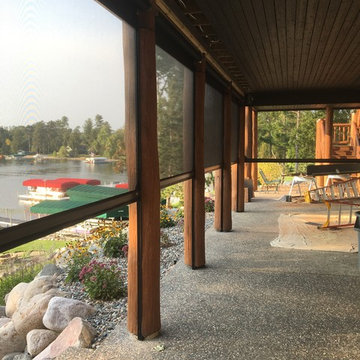Foto di portici marroni con pedane
Filtra anche per:
Budget
Ordina per:Popolari oggi
161 - 180 di 1.902 foto
1 di 3
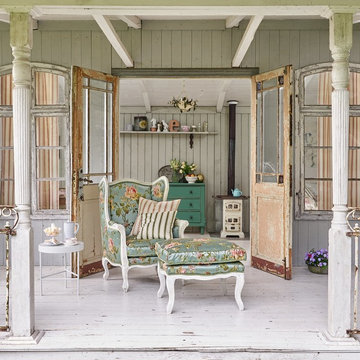
Jab Anstoetz
Idee per un portico stile shabby di medie dimensioni e dietro casa con pedane e un tetto a sbalzo
Idee per un portico stile shabby di medie dimensioni e dietro casa con pedane e un tetto a sbalzo
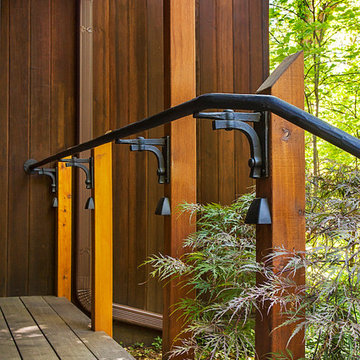
Custom handrail and posts with integrated lighting, photograph by Jeff Garland
Immagine di un piccolo portico moderno davanti casa con pedane e un tetto a sbalzo
Immagine di un piccolo portico moderno davanti casa con pedane e un tetto a sbalzo
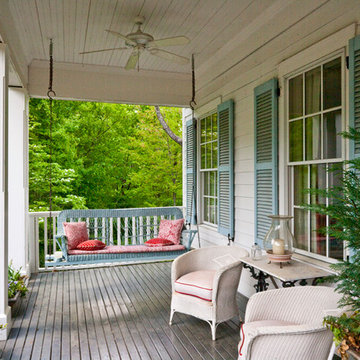
Ispirazione per un portico country davanti casa con pedane e un tetto a sbalzo
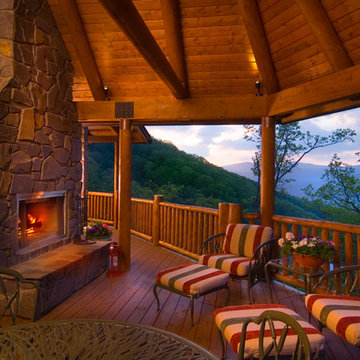
Rick Lee Photograpy
Idee per un portico rustico di medie dimensioni e dietro casa con un focolare, pedane e un tetto a sbalzo
Idee per un portico rustico di medie dimensioni e dietro casa con un focolare, pedane e un tetto a sbalzo
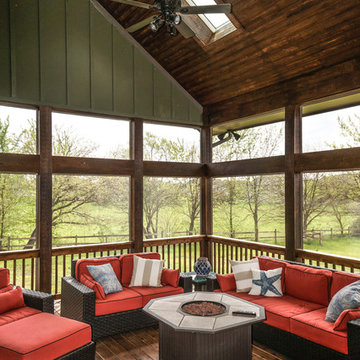
DJK Custom Homes
Immagine di un portico rustico di medie dimensioni con un portico chiuso e pedane
Immagine di un portico rustico di medie dimensioni con un portico chiuso e pedane
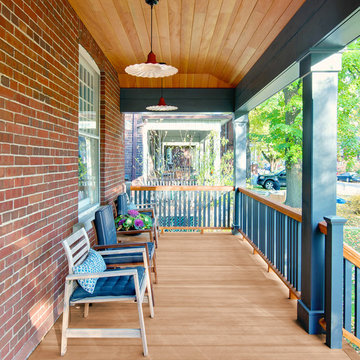
Covered Front Porch
Esempio di un grande portico tradizionale davanti casa con pedane e un tetto a sbalzo
Esempio di un grande portico tradizionale davanti casa con pedane e un tetto a sbalzo
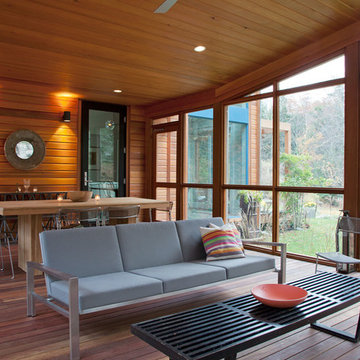
Photos © Rachael L. Stollar
Idee per un portico rustico di medie dimensioni con un focolare, pedane e un tetto a sbalzo
Idee per un portico rustico di medie dimensioni con un focolare, pedane e un tetto a sbalzo
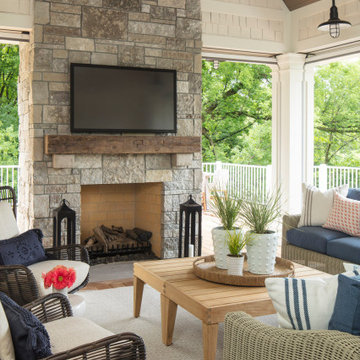
Martha O'Hara Interiors, Interior Design & Photo Styling | Troy Thies, Photography | Swan Architecture, Architect | Great Neighborhood Homes, Builder
Please Note: All “related,” “similar,” and “sponsored” products tagged or listed by Houzz are not actual products pictured. They have not been approved by Martha O’Hara Interiors nor any of the professionals credited. For info about our work: design@oharainteriors.com
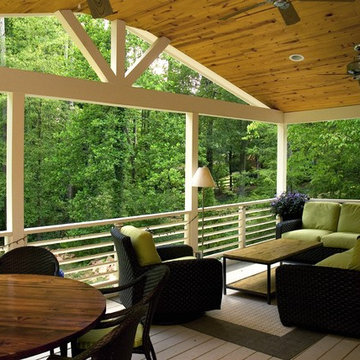
Buxton Photography
The homeowners recently married and adopted three young sisters from South Georgia. They kept all three sisters together so they could grow up as a family. The need for more space was obvious. They desperately needed more room for the new family so they contracted with Neighbors Home to construct a two story addition, which included a huge updated kitchen, a sitting room with a see through fireplace, a playroom for the girls, another bedroom and a workshop for dad. We took out the back wall of the house, installed engineered beams and converted the old kitchen into the dining room. The project also included an amazing covered porch and grill deck.
We replaced all of the windows on the house with Pella Windows and updated all of the siding to James Hardie siding.
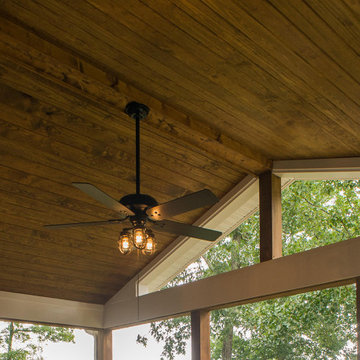
Deck conversion to an open porch. Even though this is a smaller back porch, it does demonstrate how the space can easily accommodate a love seat, 2 chairs, end table, plants and a large BBQ.
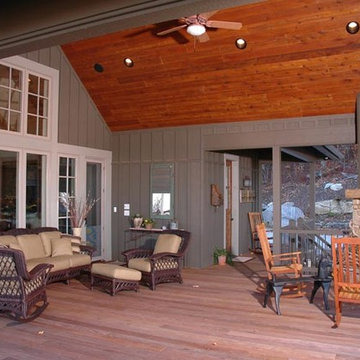
Idee per un grande portico chic nel cortile laterale con un focolare, pedane e un tetto a sbalzo
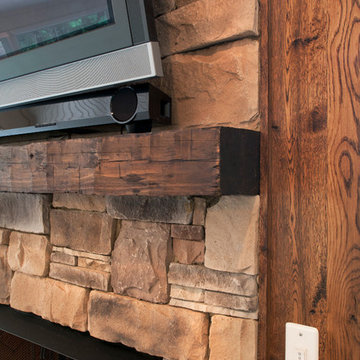
A rustic chic screen porch added incredibly living space to this home is East Cobb. Come inside and see how this upscale porch offers comfort, style and much more family space.
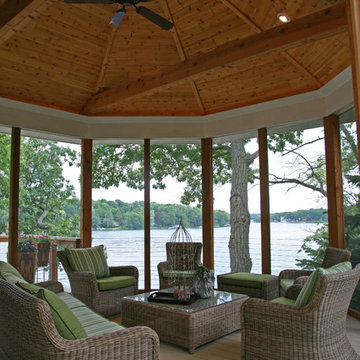
This lake home was built by J.TImothy Builders. It was on the Parade of Homes 2012. Interior Design and photos by: Beth Welsh of Interior Changes home design service
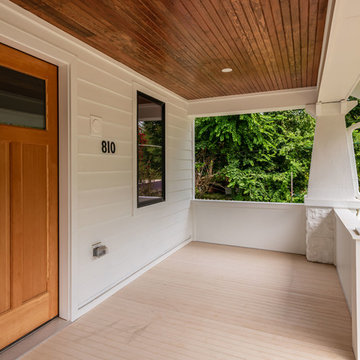
Idee per un portico country di medie dimensioni e davanti casa con pedane e un tetto a sbalzo
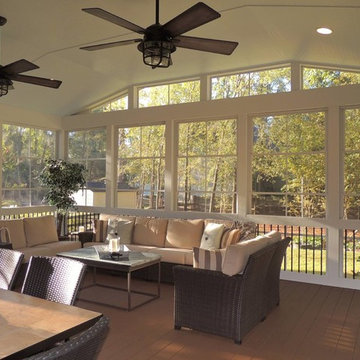
Idee per un portico tradizionale di medie dimensioni e dietro casa con un portico chiuso, pedane e un tetto a sbalzo
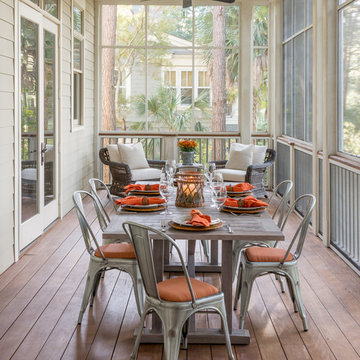
Foto di un portico classico dietro casa con un portico chiuso, pedane e un tetto a sbalzo
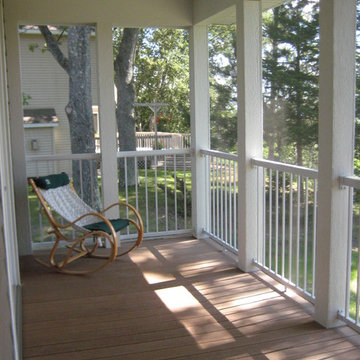
House on the Bluff - Gladstone, Michigan
Immagine di un portico american style di medie dimensioni e davanti casa con un portico chiuso, pedane e un tetto a sbalzo
Immagine di un portico american style di medie dimensioni e davanti casa con un portico chiuso, pedane e un tetto a sbalzo
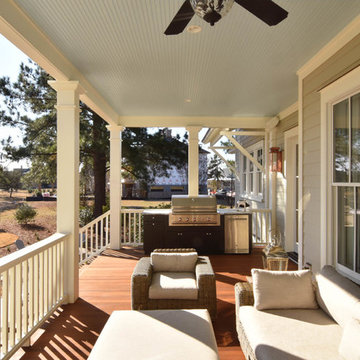
This outside kitchen overlooks the 15th green at the Daniel Island Rees Jones course. Homeowners stay comfortable because bugs are controlled by a bug misting system. The light blue ceiling follows the local Lowcountry tradition. The freestanding grill makes it very easy to entertain outside.
Tripp Smith Photography
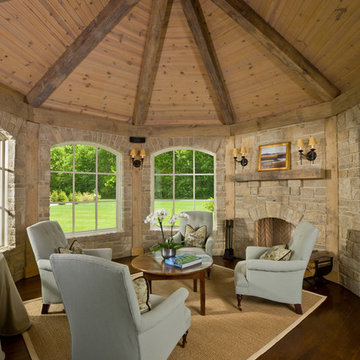
Architect: Peninsula Architects, Peninsula OH
Location: Akron, OH
Photographer: Scott Pease
Foto di un portico rustico con un focolare, pedane e un tetto a sbalzo
Foto di un portico rustico con un focolare, pedane e un tetto a sbalzo
Foto di portici marroni con pedane
9
