Foto di portici marroni con pavimentazioni in cemento
Filtra anche per:
Budget
Ordina per:Popolari oggi
41 - 60 di 253 foto
1 di 3
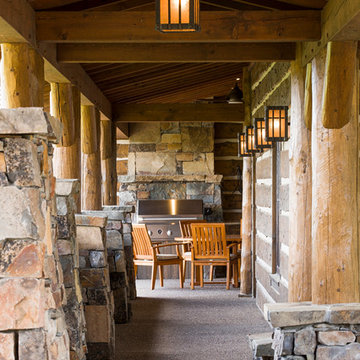
Rocky Mountain Log Homes
Idee per un portico stile rurale di medie dimensioni e nel cortile laterale con pavimentazioni in cemento e un tetto a sbalzo
Idee per un portico stile rurale di medie dimensioni e nel cortile laterale con pavimentazioni in cemento e un tetto a sbalzo
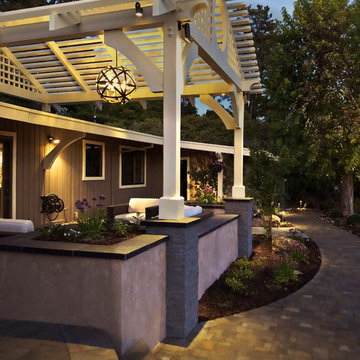
Steve Lambert
Foto di un portico tradizionale di medie dimensioni e davanti casa con pavimentazioni in cemento e una pergola
Foto di un portico tradizionale di medie dimensioni e davanti casa con pavimentazioni in cemento e una pergola
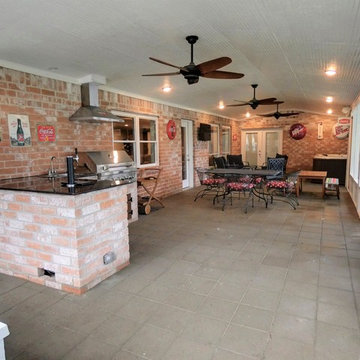
This is a patio cover and outdoor kitchen on a 1972 built house in Cypress, TX the patio is 46' x 16' and has a hot tub niche with privacy panels, is screened in and features a raised bead board ceiling, 3 60" ceiling fans, faux can lights, and a a wall mounted tv. The outdoor kitchen features granite counter tops, a sink, kegerator and grill with ventilation.
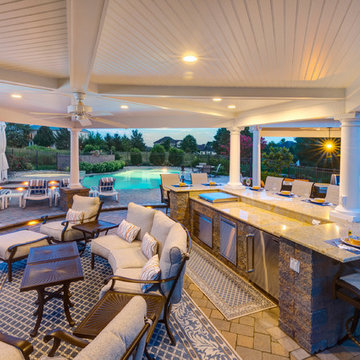
Immagine di un portico dietro casa con pavimentazioni in cemento e una pergola
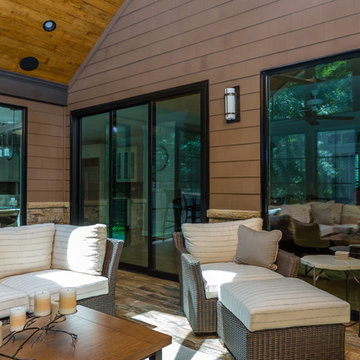
Tile floors, gas fireplace, skylights, ezebreeze, natural stone, 1 x 6 pine ceilings, led lighting, 5.1 surround sound, TV, live edge mantel, rope lighting, western triple slider, new windows, stainless cable railings
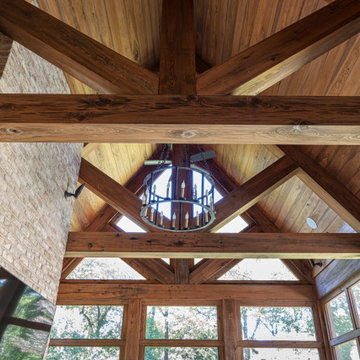
This home was built in an infill lot in an older, established, East Memphis neighborhood. We wanted to make sure that the architecture fits nicely into the mature neighborhood context. The clients enjoy the architectural heritage of the English Cotswold and we have created an updated/modern version of this style with all of the associated warmth and charm. As with all of our designs, having a lot of natural light in all the spaces is very important. The main gathering space has a beamed ceiling with windows on multiple sides that allows natural light to filter throughout the space and also contains an English fireplace inglenook. The interior woods and exterior materials including the brick and slate roof were selected to enhance that English cottage architecture.
Builder: Eddie Kircher Construction
Interior Designer: Rhea Crenshaw Interiors
Photographer: Ross Group Creative
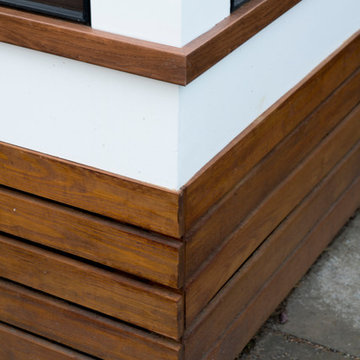
Horizontal under-deck trim - stained hardwood. Using the hardwood in tandem with the Zuri decking provides an illusion in-person that the Zuri boards are real wood. Photo: Michael Ventura.
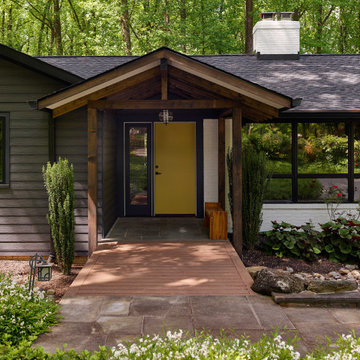
The new porch sets the tone for the rest of this whole house renovation. The covered roof, asymmetrical door with glass side lite and earthy color palette, make for a modern, fresh and inviting project.
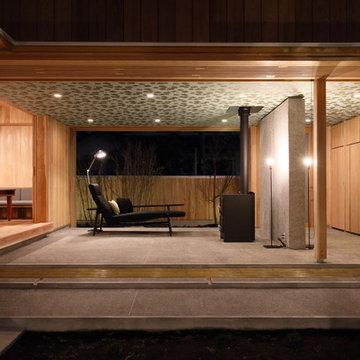
中庭と一体の土間空間
Immagine di un portico moderno di medie dimensioni e davanti casa con un portico chiuso, pavimentazioni in cemento e un parasole
Immagine di un portico moderno di medie dimensioni e davanti casa con un portico chiuso, pavimentazioni in cemento e un parasole
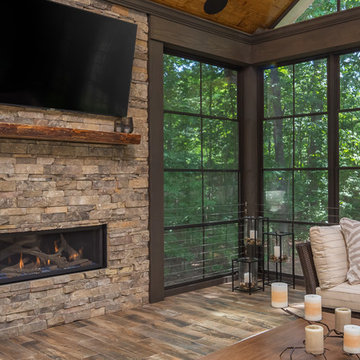
Tile floors, gas fireplace, skylights, ezebreeze, natural stone, 1 x 6 pine ceilings, led lighting, 5.1 surround sound, TV, live edge mantel, rope lighting, western triple slider, new windows, stainless cable railings
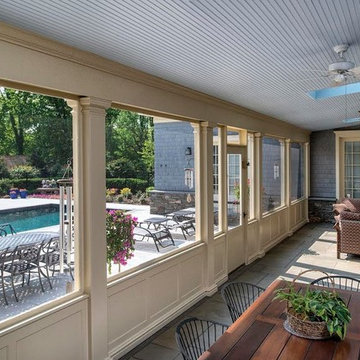
Immagine di un grande portico tradizionale dietro casa con un portico chiuso, pavimentazioni in cemento e un tetto a sbalzo
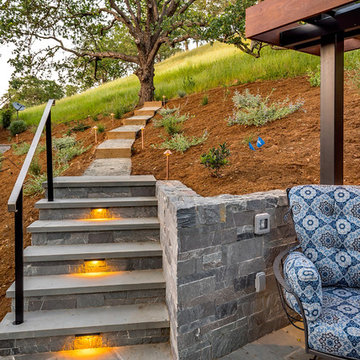
Virtual Imagery 360 Photography
Ispirazione per un portico design con pavimentazioni in cemento
Ispirazione per un portico design con pavimentazioni in cemento
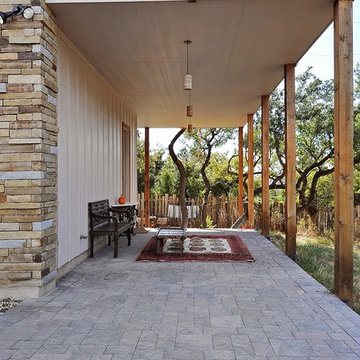
Twist Art
Immagine di un portico stile americano di medie dimensioni con pavimentazioni in cemento e un tetto a sbalzo
Immagine di un portico stile americano di medie dimensioni con pavimentazioni in cemento e un tetto a sbalzo
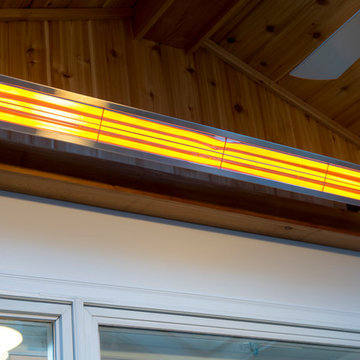
Infratech Comfort Heater in a raised screened porch in Northwest Washington, D.C.
Photo: Michael Ventura
Foto di un piccolo portico moderno dietro casa con un portico chiuso e pavimentazioni in cemento
Foto di un piccolo portico moderno dietro casa con un portico chiuso e pavimentazioni in cemento
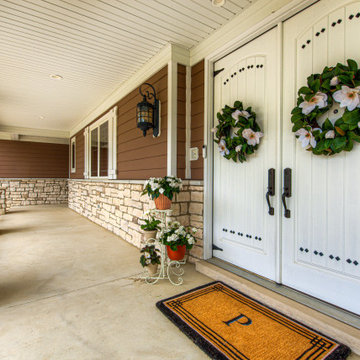
Every detail of this European villa-style home exudes a uniquely finished feel. Our design goals were to invoke a sense of travel while simultaneously cultivating a homely and inviting ambience. This project reflects our commitment to crafting spaces seamlessly blending luxury with functionality.
---
Project completed by Wendy Langston's Everything Home interior design firm, which serves Carmel, Zionsville, Fishers, Westfield, Noblesville, and Indianapolis.
For more about Everything Home, see here: https://everythinghomedesigns.com/
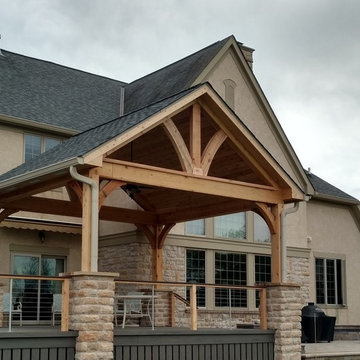
The new deck was completed with TimberTech skirting around the deck and covered porch.
By adding a roof over a portion of the deck, we created a whole new focal point, a dramatic open porch with a ceiling fan to stir up a pleasant breeze on summer evenings. The porch roof features a gable end with a steep slope. It also features an attractive enclosed rafter interior ceiling with cedar tongue and groove boards.
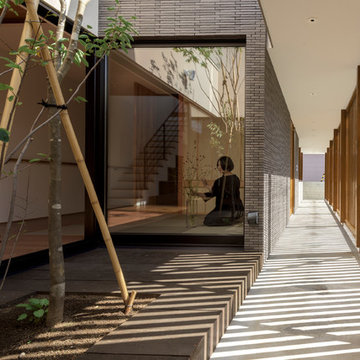
雁木の家 photo by 佐々木育弥
Ispirazione per un portico moderno di medie dimensioni e davanti casa con pavimentazioni in cemento
Ispirazione per un portico moderno di medie dimensioni e davanti casa con pavimentazioni in cemento
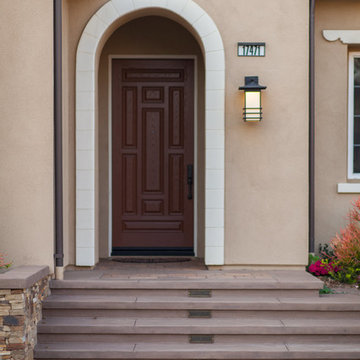
These are poured in place concrete steps. We installed a top cast finish on the these steps. The steps are surround by interlocking pavers.
Immagine di un portico minimalista di medie dimensioni e davanti casa con pavimentazioni in cemento
Immagine di un portico minimalista di medie dimensioni e davanti casa con pavimentazioni in cemento
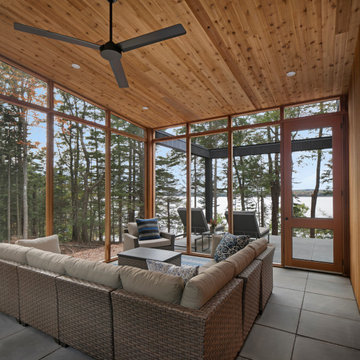
Foto di un grande portico stile rurale nel cortile laterale con un portico chiuso, pavimentazioni in cemento e un tetto a sbalzo
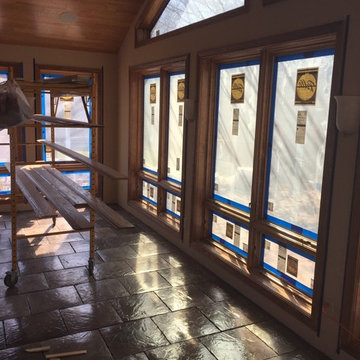
DekTek Tile progress pic. The beautiful concrete deck tiles work on both indoor and outdoor applciations. This homeowner chose both for a gorgeous indoor/outdoor look.
Foto di portici marroni con pavimentazioni in cemento
3