Foto di portici marroni con con illuminazione
Filtra anche per:
Budget
Ordina per:Popolari oggi
41 - 60 di 189 foto
1 di 3
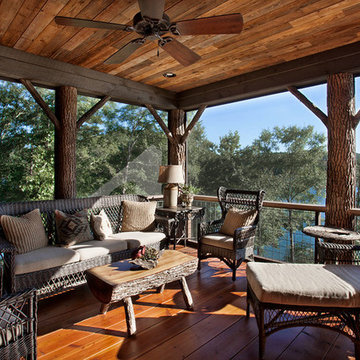
Foto di un portico rustico di medie dimensioni e dietro casa con pedane, un tetto a sbalzo e con illuminazione
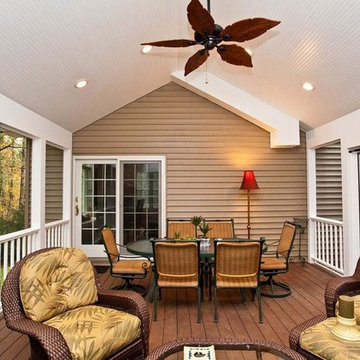
2011 NARI CAPITAL COTY GRAND AWARD WINNER
A single family home in Oakton, VA built in late 80’ was occupied by family of four for 10 years. The owner wishes to expand the living space, finish the basement, add a sunroom/breakfast area addition, eliminate the deck and put in a screen porch. Also convert the laundry room to office/mudroom area.
It took months of planning to get into the final design.
We have implemented a plan that had a two story back addition (both basement level and first level).
This required removing the cinder block wall of basement to add the seamless addition, and removing the entire first level back wall of kitchen to open up kitchen into sunroom.
The major challenge was to re-route all duct work going to second level, add ducts for basement and first level to existing system. Then add a second HVAC system in attic for entire second level. Then change all load structure for tow story addition to side wall and new walls to have entire width opened up.
The basement has gained a new bar area, a total new bathroom with shower and large vanities and all amenities, media area with gas fireplace and mantel surrounded with matching cherry bookcases and granite tops, recess lights, surround sound system, wood floor and steps, new sewer ejection system due to their difficult septic tank. The new French doors lead into back bricked patio
The first floor gained this new 16’x20’ cathedral ceiling sunroom/breakfast addition surrounded with large arched windows and French slider leading into new screen porch.
The kitchen lay-out gained three more feet in width. Also by removing partition wall between kitchen and existing family room. The first floor now has total open floor plan. The fireplace in existing family room was converted to gas and got marble surround and new mantel.
All bulkhead and part of partition walls contained massive plumbing and electrical that needed to be relocated in order to implement the new kitchen layout. This design has much more appliances and a beautiful large furniture style island that is the focal point of this kitchen done in espresso color cherry cabinetry and contrasting light color exotic stove top lighted by two crystal chandeliers.
The wrap around of cherry cabinetry in the kitchen with expended cabinetry into butler area and bookcases and bench in sunroom has given this couple lots to fill in.
The entire first floor and leading stairs to second floor and part of the second floor was all covered with new 5” wide exotic Santos Mahogany wood floors and new railings.
The powder room has been reconfigured to allow larger hallway and with new furniture style vanity this powder room even small than before but has better layout and space.
The old Laundry room and has been converted to a 10’x15’ area of multipurpose space. On the left wall there are locker style cabinetry and bench. One the left wall built in and desk area with tones of storage space. The washer and dryer are install into a closet, away from site. A set of French doors were installed into the new back deck and screen porch.
The large porcelain floors made the space look even larger and more utilitarian. Use of cherry cabinetry on deck and bookcase with recess lighting scaled up look of the space.
The new kitchen, family room and sun room with the rich cherry cabinetry and darker granite top, tumbled marble backsplash and wide board mahogany floors, upper scale stainless steel appliances and furniture style distressed look darker wood Island and light granite have made this project a breathtaking one.
The added side screen porch done with Trex decking and cathedral ceiling covered in beaded panel and corner gas fireplace all around covered with Ledgestone has given this family a place to retire in for all those autumn afternoons and much more.
The major overhaul of this home from replacement of all existing doors and windows, flooring, crown molding and trim, stairs, entire first floor reface, new siding , new roofing, new electrical, new HVAC, entire new basement, bathroom, mud room, screen porch and lots more makes these owner proud to stay in this home for years to come.
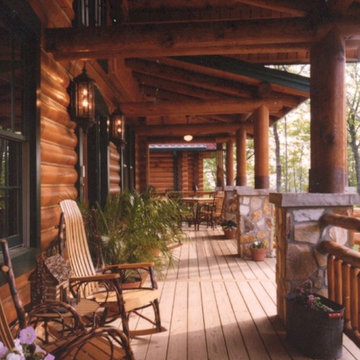
Beautiful hybrid log home from Jim Barna Log & Timber Home offers vaulted ceilings with exposed natural timbers dressing a traditional ceiling. The homes exterior has round log wall for the main level with log siding and cedar shakes on the dormers and gables. For more information on building a log home, timber frame home or hybrid timber frame home contact www.homedesignelements.com
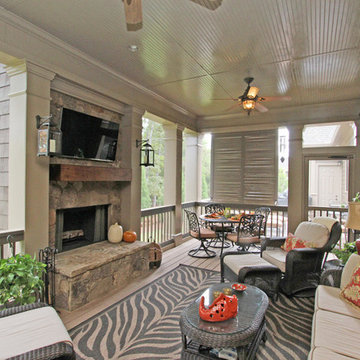
Esempio di un grande portico classico dietro casa con pedane, un tetto a sbalzo e con illuminazione
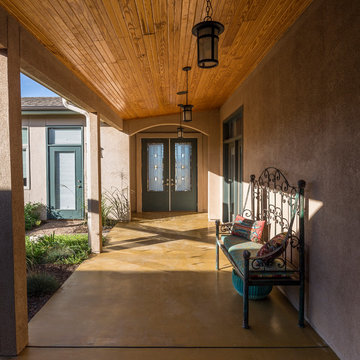
Architectural Design: ADC Inc. Photography: Ashton Thornhill
Immagine di un portico stile americano con lastre di cemento, un tetto a sbalzo e con illuminazione
Immagine di un portico stile americano con lastre di cemento, un tetto a sbalzo e con illuminazione
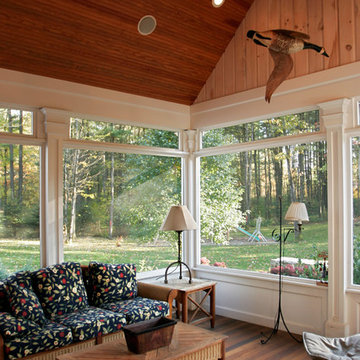
Elegant mahogany floors in the screened porch are both beautiful and durable, standing up well to the elements. Knotty pine wainscot wall paneling gives this open-air retreat a rustic sensibility.
Scott Bergmann Photography
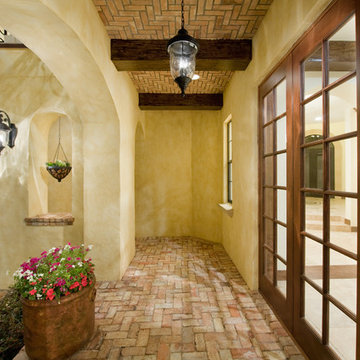
Villa Toscana, Tuscan-Mediterranean, 6,400 sq. ft waterfront home designed and built by Orlando Custom Homebuilder Jorge Ulibarri, www.imyourbuilder.com
for more design ideas, subscribe to the blog www.tradesecretsbyjorge.com
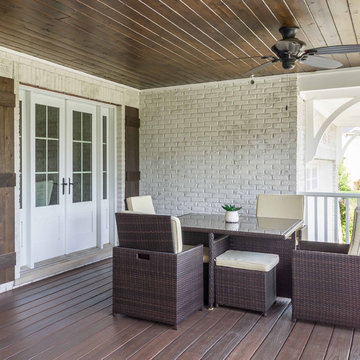
This 1990s brick home had decent square footage and a massive front yard, but no way to enjoy it. Each room needed an update, so the entire house was renovated and remodeled, and an addition was put on over the existing garage to create a symmetrical front. The old brown brick was painted a distressed white.
The 500sf 2nd floor addition includes 2 new bedrooms for their teen children, and the 12'x30' front porch lanai with standing seam metal roof is a nod to the homeowners' love for the Islands. Each room is beautifully appointed with large windows, wood floors, white walls, white bead board ceilings, glass doors and knobs, and interior wood details reminiscent of Hawaiian plantation architecture.
The kitchen was remodeled to increase width and flow, and a new laundry / mudroom was added in the back of the existing garage. The master bath was completely remodeled. Every room is filled with books, and shelves, many made by the homeowner.
Project photography by Kmiecik Imagery.
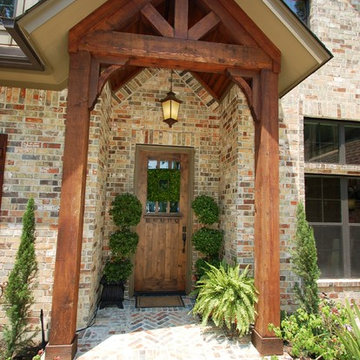
Immagine di un portico rustico davanti casa con pavimentazioni in mattoni, un tetto a sbalzo e con illuminazione
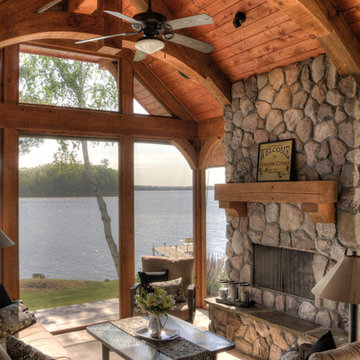
Ispirazione per un portico stile rurale nel cortile laterale con un tetto a sbalzo e con illuminazione

This timber column porch replaced a small portico. It features a 7.5' x 24' premium quality pressure treated porch floor. Porch beam wraps, fascia, trim are all cedar. A shed-style, standing seam metal roof is featured in a burnished slate color. The porch also includes a ceiling fan and recessed lighting.

Photo by Andrew Hyslop
Idee per un piccolo portico classico dietro casa con pedane, un tetto a sbalzo e con illuminazione
Idee per un piccolo portico classico dietro casa con pedane, un tetto a sbalzo e con illuminazione

Tuscan Columns & Brick Porch
Immagine di un grande portico chic davanti casa con pavimentazioni in mattoni, un tetto a sbalzo e con illuminazione
Immagine di un grande portico chic davanti casa con pavimentazioni in mattoni, un tetto a sbalzo e con illuminazione

Legacy Custom Homes, Inc
Toblesky-Green Architects
Kelly Nutt Designs
Foto di un portico classico davanti casa e di medie dimensioni con un tetto a sbalzo, pavimentazioni in pietra naturale e con illuminazione
Foto di un portico classico davanti casa e di medie dimensioni con un tetto a sbalzo, pavimentazioni in pietra naturale e con illuminazione

This transitional timber frame home features a wrap-around porch designed to take advantage of its lakeside setting and mountain views. Natural stone, including river rock, granite and Tennessee field stone, is combined with wavy edge siding and a cedar shingle roof to marry the exterior of the home with it surroundings. Casually elegant interiors flow into generous outdoor living spaces that highlight natural materials and create a connection between the indoors and outdoors.
Photography Credit: Rebecca Lehde, Inspiro 8 Studios

Ispirazione per un portico classico con piastrelle, un tetto a sbalzo e con illuminazione

The glass doors leading from the Great Room to the screened porch can be folded to provide three large openings for the Southern breeze to travel through the home.
Photography: Garett + Carrie Buell of Studiobuell/ studiobuell.com
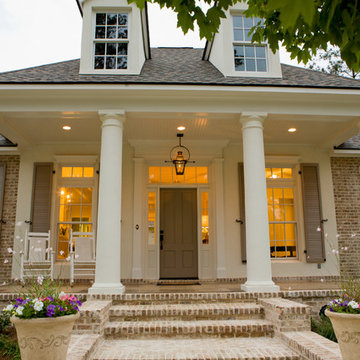
Tuscan Columns & Brick Porch
Foto di un grande portico classico davanti casa con pavimentazioni in mattoni, un tetto a sbalzo e con illuminazione
Foto di un grande portico classico davanti casa con pavimentazioni in mattoni, un tetto a sbalzo e con illuminazione

Photos by Spacecrafting
Immagine di un portico tradizionale dietro casa con pedane, un tetto a sbalzo e con illuminazione
Immagine di un portico tradizionale dietro casa con pedane, un tetto a sbalzo e con illuminazione

Greg Reigler
Idee per un grande portico tradizionale davanti casa con un tetto a sbalzo, pedane e con illuminazione
Idee per un grande portico tradizionale davanti casa con un tetto a sbalzo, pedane e con illuminazione
Foto di portici marroni con con illuminazione
3