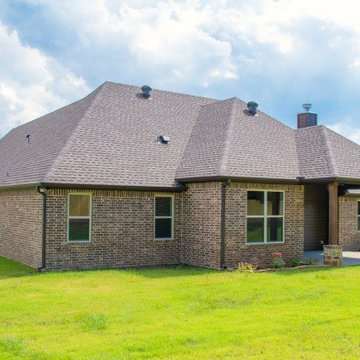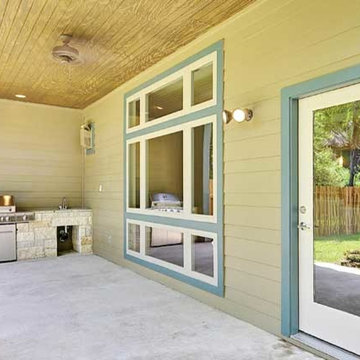Foto di portici gialli dietro casa
Filtra anche per:
Budget
Ordina per:Popolari oggi
101 - 117 di 117 foto
1 di 3
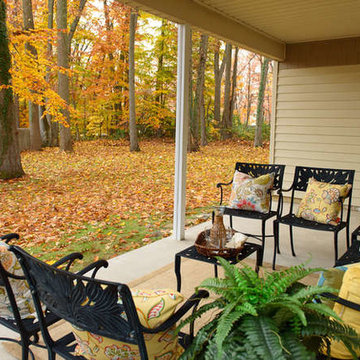
Staging Covered Patio
Michael J. Eckstrom Photography
Ispirazione per un portico tradizionale dietro casa con lastre di cemento
Ispirazione per un portico tradizionale dietro casa con lastre di cemento
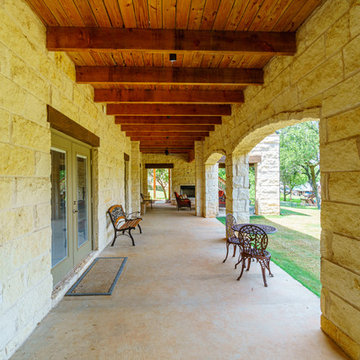
Photo: Matthew Manuel
Immagine di un grande portico stile rurale dietro casa con un caminetto, lastre di cemento e un tetto a sbalzo
Immagine di un grande portico stile rurale dietro casa con un caminetto, lastre di cemento e un tetto a sbalzo
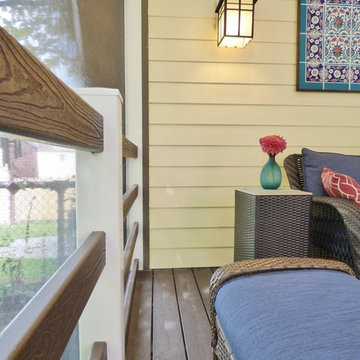
Interior Design Project Manager: Caitlin Lambert // Photography: Caitlin Lambert
Idee per un portico classico di medie dimensioni e dietro casa con un portico chiuso, pedane e un tetto a sbalzo
Idee per un portico classico di medie dimensioni e dietro casa con un portico chiuso, pedane e un tetto a sbalzo
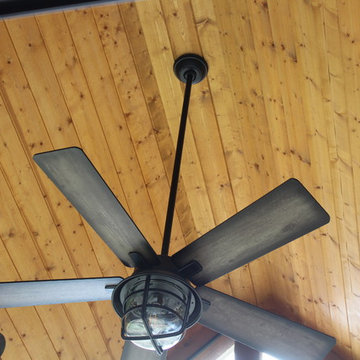
A screened-in porch off the kitchen has a grill deck and a lovely view. The T&G ceiling is vaulted and helps to cool the air.
Foto di un portico american style di medie dimensioni e dietro casa con un portico chiuso, pedane e un tetto a sbalzo
Foto di un portico american style di medie dimensioni e dietro casa con un portico chiuso, pedane e un tetto a sbalzo
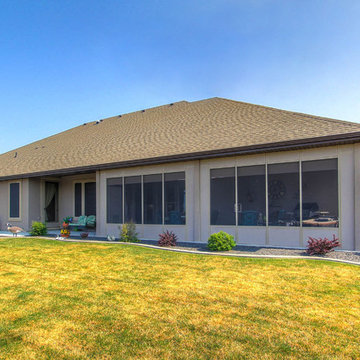
Esempio di un grande portico tradizionale dietro casa con un portico chiuso, cemento stampato e un tetto a sbalzo
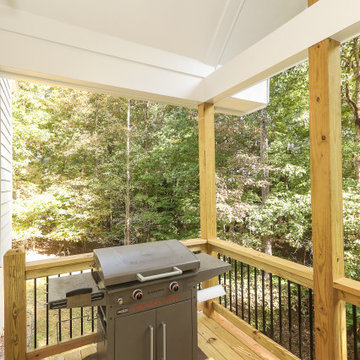
In this Rockingham Way porch and deck remodel, this went from a smaller back deck with no roof cover, to a beautiful screened porch, plenty of seating, sliding barn doors, and a grilling deck with a gable roof.
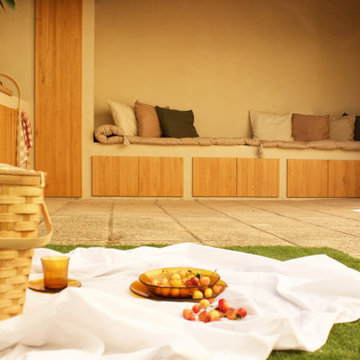
Vista desde la zona del jardín, con el césped artificial.
Esempio di un portico country di medie dimensioni e dietro casa con piastrelle e una pergola
Esempio di un portico country di medie dimensioni e dietro casa con piastrelle e una pergola
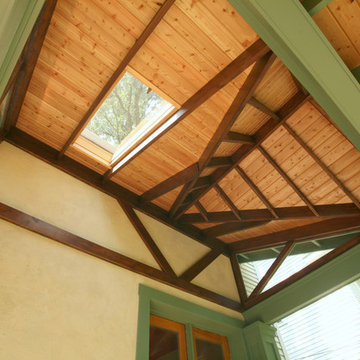
A covered porch was added to unique Craftsman style home to enable a greater enjoyment of a native plant filled backyard. The exposed trusses, sidelights and dormer mimic the lofted design of the original Living Room. Superior materials such as sustainably harvested FSC-certified woods, Western Red Cedar exposed framing and trim, Douglas Fir tongue and groove roof deck, porcelain tile deck, rare Lime Stucco by Artisan Exteriors, LLC and a decorative copper-wrapped deck cornice. Custom design and construction by Scenic Interiors.
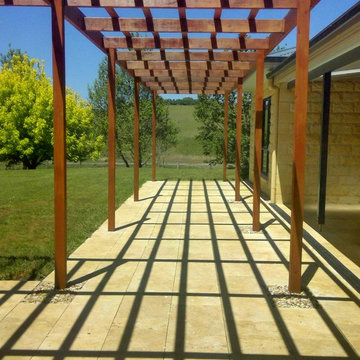
Ella Sheridan
Immagine di un grande portico country dietro casa con pavimentazioni in pietra naturale e una pergola
Immagine di un grande portico country dietro casa con pavimentazioni in pietra naturale e una pergola
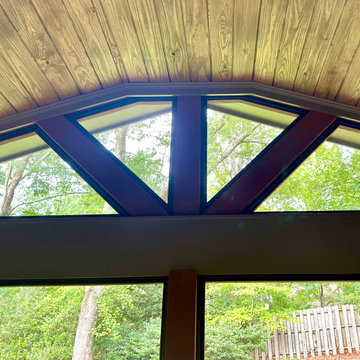
Our design team came up with some great solutions! First, we added the fireplace to extend outdoor enjoyment into the cooler months. Of course, the roof and screens make rainy summer afternoons a bit more enjoyable, too. We also agreed to add four 24X48 skylights to the roof so that the light would continue to illuminate the interior of the home.
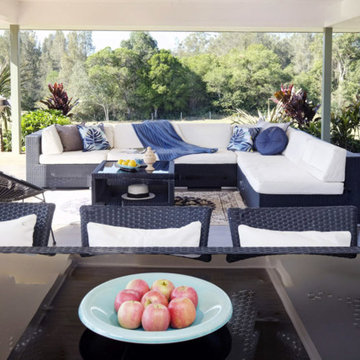
Immagine di un grande portico tropicale dietro casa con lastre di cemento e un tetto a sbalzo
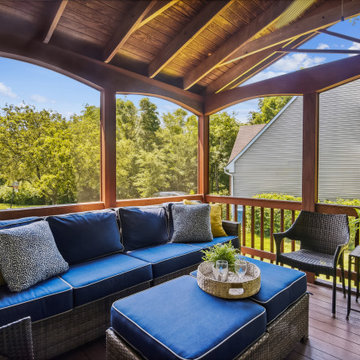
This serene screened-in back porch is the perfect setting for entertaining and family dining. The table can accommodate 8 people normally and up to 12 by using the two self-storing leaves. And a comfy sectional offers a spot for conversation or simply reading a book and enjoying the afternoon.
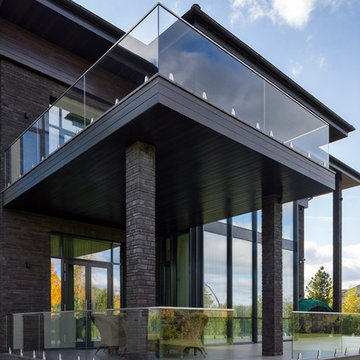
Архитекторы: Дмитрий Глушков, Фёдор Селенин; Фото: Антон Лихтарович
Ispirazione per un grande portico industriale dietro casa con pavimentazioni in pietra naturale, un tetto a sbalzo e parapetto in vetro
Ispirazione per un grande portico industriale dietro casa con pavimentazioni in pietra naturale, un tetto a sbalzo e parapetto in vetro
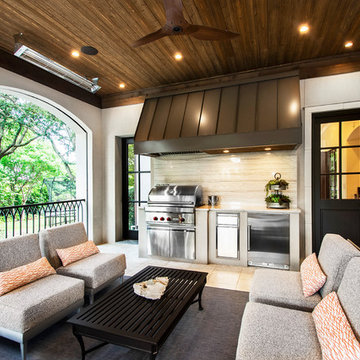
Versatile Imaging
Immagine di un grande portico classico dietro casa con piastrelle e un tetto a sbalzo
Immagine di un grande portico classico dietro casa con piastrelle e un tetto a sbalzo
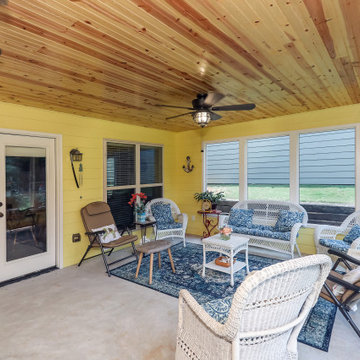
Sweet Water Screened Porch
Esempio di un portico tradizionale di medie dimensioni e dietro casa con un portico chiuso e un tetto a sbalzo
Esempio di un portico tradizionale di medie dimensioni e dietro casa con un portico chiuso e un tetto a sbalzo
Foto di portici gialli dietro casa
6
