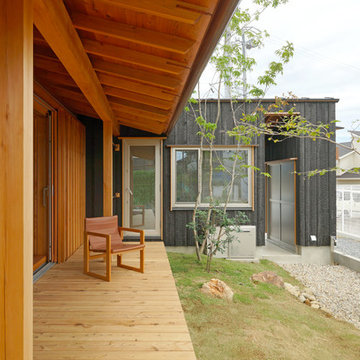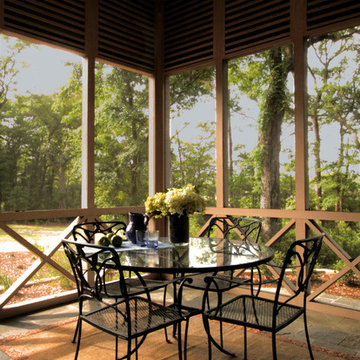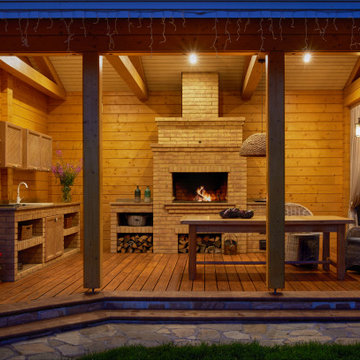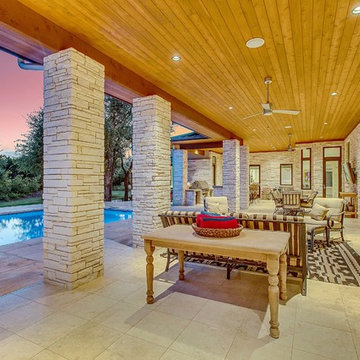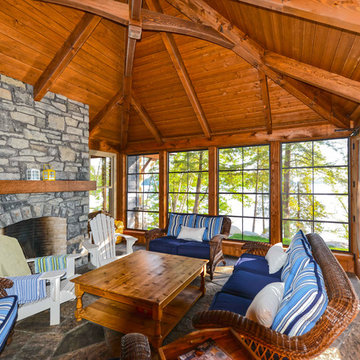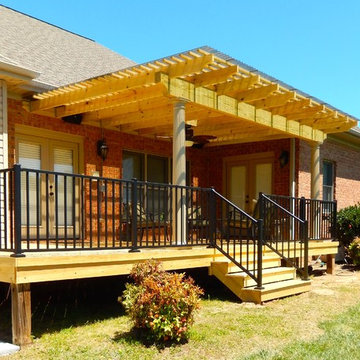Foto di portici gialli, color legno
Filtra anche per:
Budget
Ordina per:Popolari oggi
81 - 100 di 1.997 foto
1 di 3
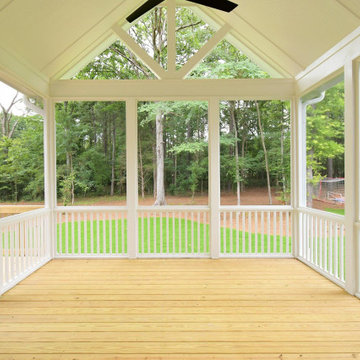
Dwight Myers Real Estate Photography
Immagine di un grande portico classico dietro casa con un portico chiuso, pedane e un tetto a sbalzo
Immagine di un grande portico classico dietro casa con un portico chiuso, pedane e un tetto a sbalzo
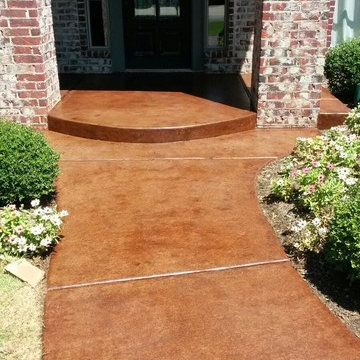
Foto di un portico classico di medie dimensioni e davanti casa con cemento stampato e un tetto a sbalzo
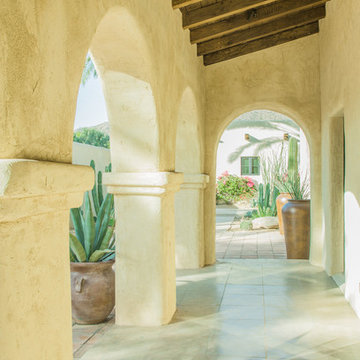
A view from within the front loggia, with the original wood deck and beams now exposed, looking across the south courtyard to the renovated four-car garage. The scored concrete floor is original, having been carefully cleaned and sealed after decades buried behind flagstone.
Architect: Gene Kniaz, Spiral Architects
General Contractor: Linthicum Custom Builders
Photo: Maureen Ryan Photography
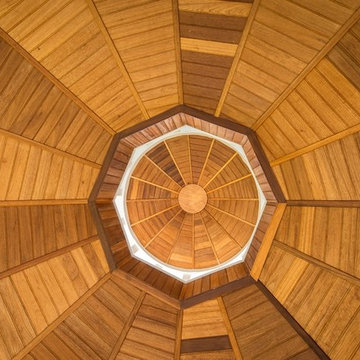
Photographer: Kevin Colquhoun
Ispirazione per un grande portico chic davanti casa con piastrelle e un tetto a sbalzo
Ispirazione per un grande portico chic davanti casa con piastrelle e un tetto a sbalzo
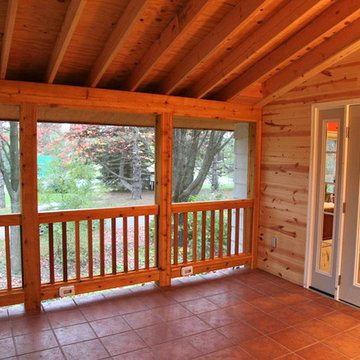
Photo Credit: Charlie Cooper Photography
Ispirazione per un portico rustico
Ispirazione per un portico rustico
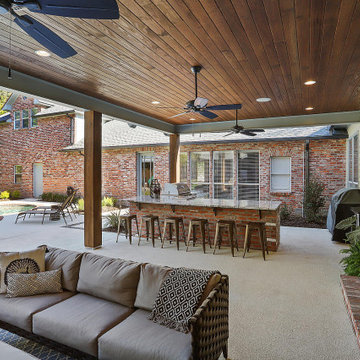
Immagine di un portico chic di medie dimensioni e dietro casa con lastre di cemento e un tetto a sbalzo
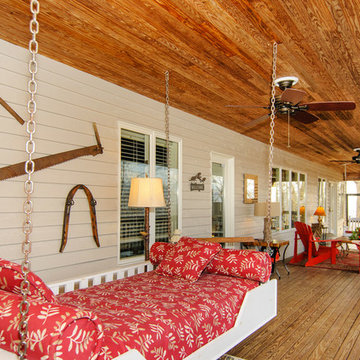
Whenever there is a lot of outdoor space, make it multi-purpose! Anytime my clients have a screened porch, I suggest a hanging bed like this one. Perfect for an afternoon nap 9 months a year!
Designed by ‘Sandra Dykes Interior Design’
Asheville, North Carolina
www.sandradykes.com
828.450.5010
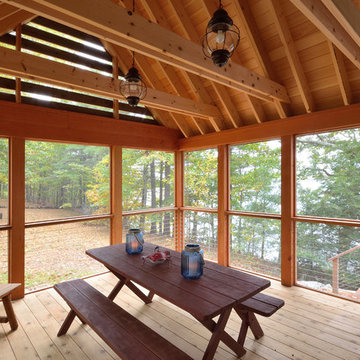
David Matero
Immagine di un portico bohémian nel cortile laterale con un portico chiuso e un tetto a sbalzo
Immagine di un portico bohémian nel cortile laterale con un portico chiuso e un tetto a sbalzo
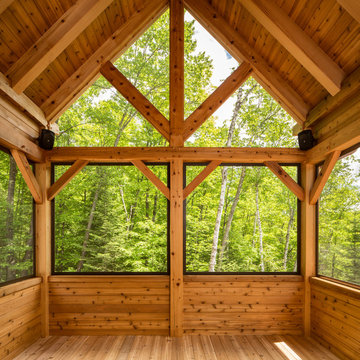
screen porch with very high ceilings. It really captures the breezes on a warm sunny day.
Ispirazione per un grande portico stile americano nel cortile laterale con un portico chiuso, un tetto a sbalzo e pedane
Ispirazione per un grande portico stile americano nel cortile laterale con un portico chiuso, un tetto a sbalzo e pedane
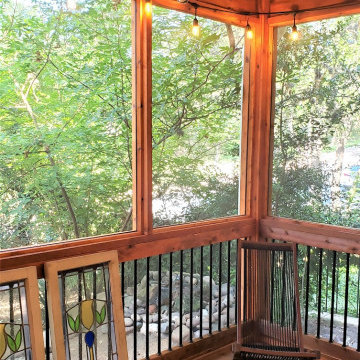
Our clients like the look of cedar, so they chose pressure-treated wood for their porch framing and had us wrap it in cedar throughout. For their porch floor, they chose Zuri decking, which we were able to match to the original deck floor.
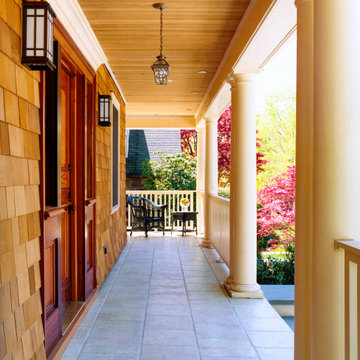
Wood shingles & columns over a ceramic tile porch
Idee per un grande portico contemporaneo davanti casa con pavimentazioni in pietra naturale e un tetto a sbalzo
Idee per un grande portico contemporaneo davanti casa con pavimentazioni in pietra naturale e un tetto a sbalzo
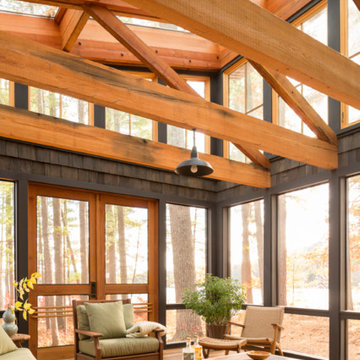
Jeff Roberts Imaging
Idee per un portico rustico di medie dimensioni e dietro casa con un portico chiuso e un tetto a sbalzo
Idee per un portico rustico di medie dimensioni e dietro casa con un portico chiuso e un tetto a sbalzo
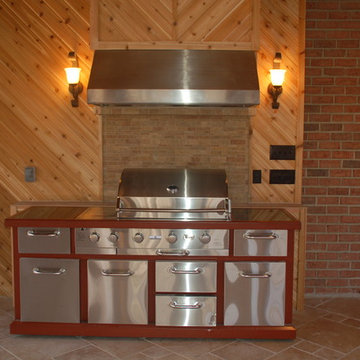
Custom Residence Design - Screened Porch Addition. Grill and cooking station
Ispirazione per un grande portico dietro casa con piastrelle e un tetto a sbalzo
Ispirazione per un grande portico dietro casa con piastrelle e un tetto a sbalzo
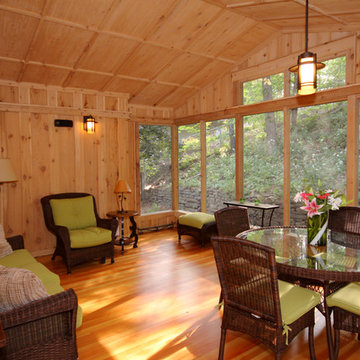
Valerie Jardin
Idee per un grande portico tradizionale dietro casa con un portico chiuso, pedane e un tetto a sbalzo
Idee per un grande portico tradizionale dietro casa con un portico chiuso, pedane e un tetto a sbalzo
Foto di portici gialli, color legno
5
