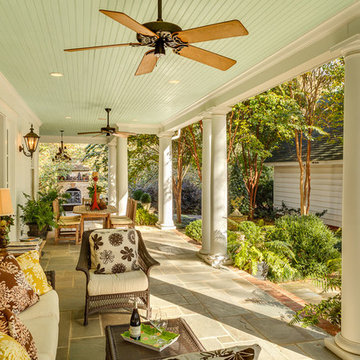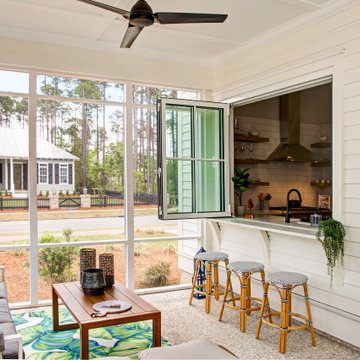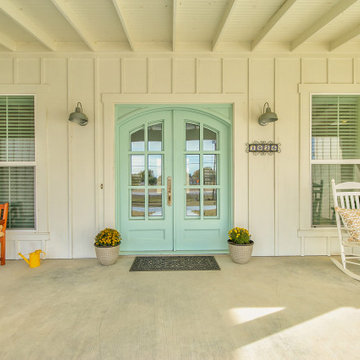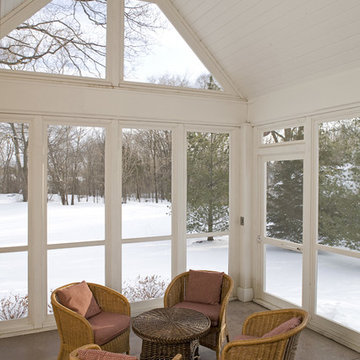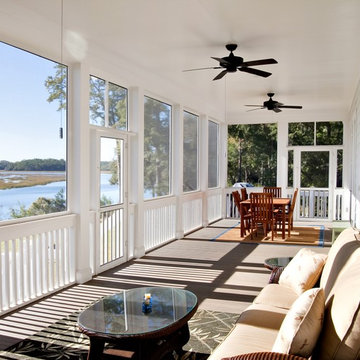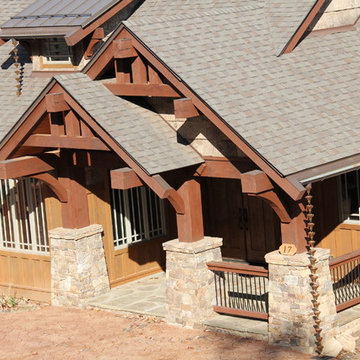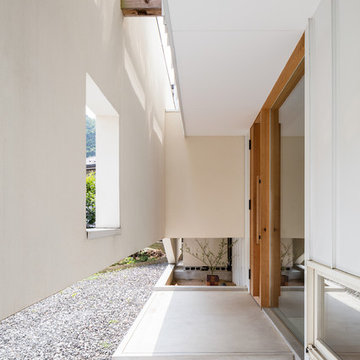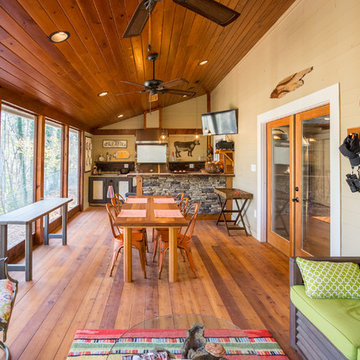Foto di portici gialli, beige
Filtra anche per:
Budget
Ordina per:Popolari oggi
81 - 100 di 3.410 foto
1 di 3
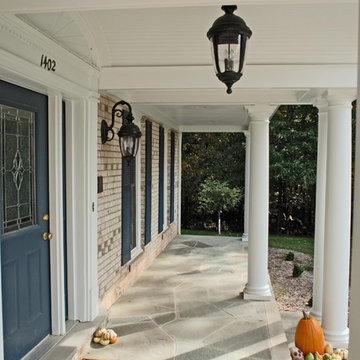
A formal colonial porch with composite trim & moldings.
Idee per un portico tradizionale di medie dimensioni e davanti casa con pavimentazioni in pietra naturale e un tetto a sbalzo
Idee per un portico tradizionale di medie dimensioni e davanti casa con pavimentazioni in pietra naturale e un tetto a sbalzo
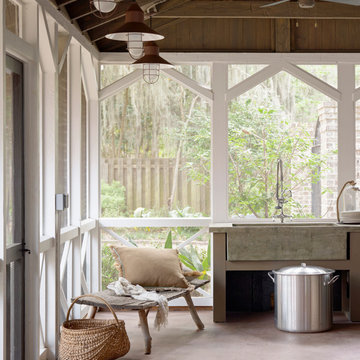
Photography by Richard Leo Johnson
Architecture by John L. Deering with Greenline Architecture
Foto di un portico stile rurale con un portico chiuso
Foto di un portico stile rurale con un portico chiuso
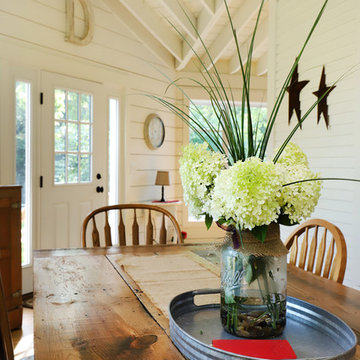
The owners of this beautiful historic farmhouse had been painstakingly restoring it bit by bit. One of the last items on their list was to create a wrap-around front porch to create a more distinct and obvious entrance to the front of their home.
Aside from the functional reasons for the new porch, our client also had very specific ideas for its design. She wanted to recreate her grandmother’s porch so that she could carry on the same wonderful traditions with her own grandchildren someday.
Key requirements for this front porch remodel included:
- Creating a seamless connection to the main house.
- A floorplan with areas for dining, reading, having coffee and playing games.
- Respecting and maintaining the historic details of the home and making sure the addition felt authentic.
Upon entering, you will notice the authentic real pine porch decking.
Real windows were used instead of three season porch windows which also have molding around them to match the existing home’s windows.
The left wing of the porch includes a dining area and a game and craft space.
Ceiling fans provide light and additional comfort in the summer months. Iron wall sconces supply additional lighting throughout.
Exposed rafters with hidden fasteners were used in the ceiling.
Handmade shiplap graces the walls.
On the left side of the front porch, a reading area enjoys plenty of natural light from the windows.
The new porch blends perfectly with the existing home much nicer front facade. There is a clear front entrance to the home, where previously guests weren’t sure where to enter.
We successfully created a place for the client to enjoy with her future grandchildren that’s filled with nostalgic nods to the memories she made with her own grandmother.
"We have had many people who asked us what changed on the house but did not know what we did. When we told them we put the porch on, all of them made the statement that they did not notice it was a new addition and fit into the house perfectly.”
– Homeowner
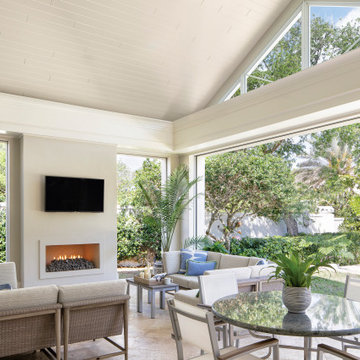
Idee per un portico stile marino di medie dimensioni e dietro casa con un portico chiuso, piastrelle e un tetto a sbalzo
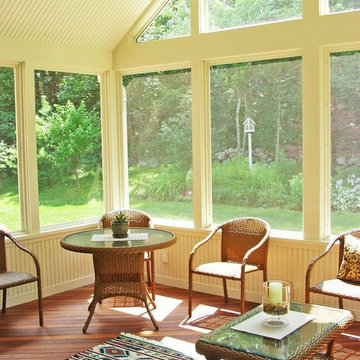
The design of this three season room is light and airy. Meranti mahogany floors add an air of upscale elegance to the interior.
Photos by Archadeck of Suburban Boston

New deck made of composite wood - Trex, New railing, entrance of the house, new front of the house - Porch
Idee per un portico minimalista davanti casa con pedane, un tetto a sbalzo e parapetto in legno
Idee per un portico minimalista davanti casa con pedane, un tetto a sbalzo e parapetto in legno
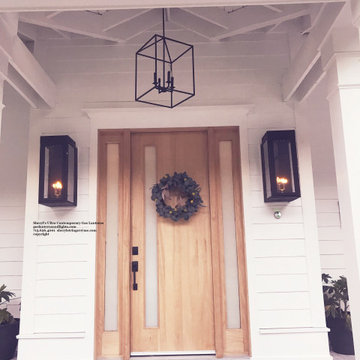
Modern Farmhouse Gas Lanterns, Modern Farmhouse Porch Lights, Modern Farmhouse Gas Sconces, Modern Farmhouse Gas Lights, Modern Farmhouse Gas Lamps
Ispirazione per un portico country
Ispirazione per un portico country

Contractor: Hughes & Lynn Building & Renovations
Photos: Max Wedge Photography
Idee per un grande portico tradizionale dietro casa con un portico chiuso, pedane e un tetto a sbalzo
Idee per un grande portico tradizionale dietro casa con un portico chiuso, pedane e un tetto a sbalzo
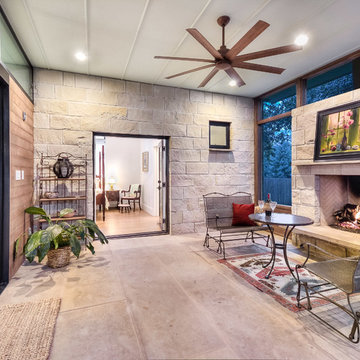
This 1,398 SF home in central Austin feels much larger, holding its own with many more imposing homes on Kinney Avenue. Clerestory windows above with a 10 foot overhang allow wonderful natural light to pour in throughout the living spaces, while protecting the interior from the blistering Texas sun. The interiors are lively with varying ceiling heights, natural materials, and a soothing color palette. A generous multi-slide pocket door connects the interior to the screened porch, adding to the easy livability of this compact home with its graceful stone fireplace. Photographer: Chris Diaz
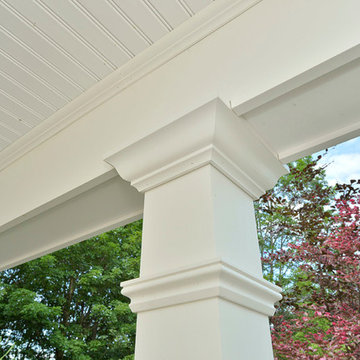
This porch was completed using a variety of Azek products, achieving a classic look that is virtually maintenance free. Utilizing Azek porch for the floor with matching color Azek decking for the boarder. Then Azek trim to wrap the posts and girder, finishing both off with Azek moulding. Finally Azek premier rail was installed.
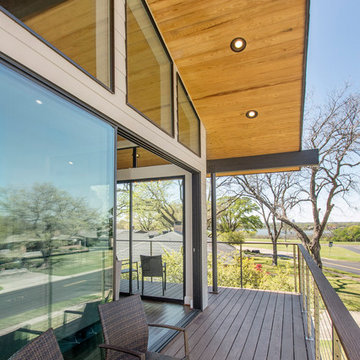
This one story home was transformed into a mid-century modern masterpiece with the addition of a second floor. Its expansive wrap around deck showcases the view of White Rock Lake and the Dallas Skyline and giving this growing family the space it needed to stay in their beloved home. We renovated the downstairs with modifications to the kitchen, pantry, and laundry space, we added a home office and upstairs, a large loft space is flanked by a powder room, playroom, 2 bedrooms and a jack and jill bath. Architecture by h design| Interior Design by Hatfield Builders & Remodelers| Photography by Versatile Imaging
Foto di portici gialli, beige
5
