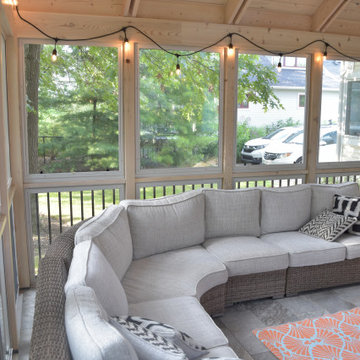Foto di portici dietro casa con un portico chiuso
Filtra anche per:
Budget
Ordina per:Popolari oggi
101 - 120 di 7.224 foto
1 di 3

Foto di un piccolo portico minimalista dietro casa con un portico chiuso, un tetto a sbalzo e parapetto in metallo
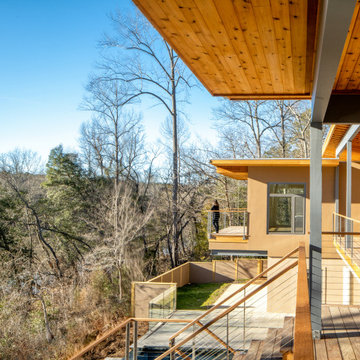
Multiple floating decks and porches reach out toward the river from the house. An immediate indoor outdoor connection is emphasized from every major room.
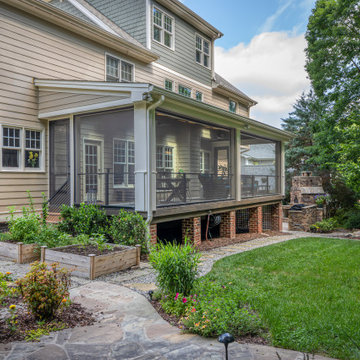
Screened in porch featuring a motorized, retractable vinyl and screen dual system, making the area accessible year round. Hardwood floors were installed for a durable, low maintenance option. Skylights were chosen to compliment the LED recessed lighting. As was a ceiling fan, to help keep the space at a comfortable temperature.

Foto di un grande portico tradizionale dietro casa con un portico chiuso, pedane e un tetto a sbalzo
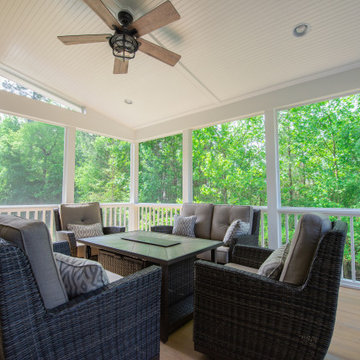
Screen porch with grilling deck.
Esempio di un piccolo portico tradizionale dietro casa con un portico chiuso e un tetto a sbalzo
Esempio di un piccolo portico tradizionale dietro casa con un portico chiuso e un tetto a sbalzo
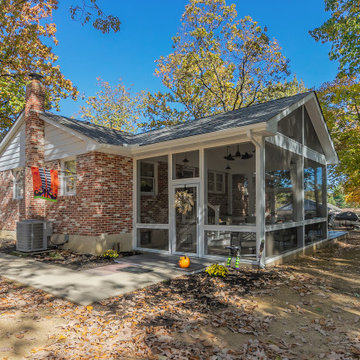
New Screen Room Addition on stamped concrete pad - Thorofare
Esempio di un portico chic dietro casa con un portico chiuso, cemento stampato e un tetto a sbalzo
Esempio di un portico chic dietro casa con un portico chiuso, cemento stampato e un tetto a sbalzo
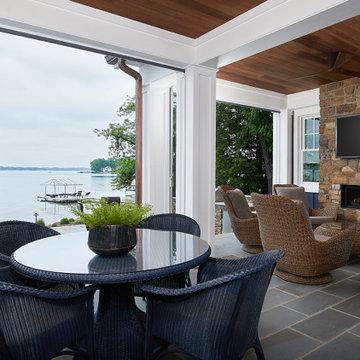
This cozy lake cottage skillfully incorporates a number of features that would normally be restricted to a larger home design. A glance of the exterior reveals a simple story and a half gable running the length of the home, enveloping the majority of the interior spaces. To the rear, a pair of gables with copper roofing flanks a covered dining area and screened porch. Inside, a linear foyer reveals a generous staircase with cascading landing.
Further back, a centrally placed kitchen is connected to all of the other main level entertaining spaces through expansive cased openings. A private study serves as the perfect buffer between the homes master suite and living room. Despite its small footprint, the master suite manages to incorporate several closets, built-ins, and adjacent master bath complete with a soaker tub flanked by separate enclosures for a shower and water closet.
Upstairs, a generous double vanity bathroom is shared by a bunkroom, exercise space, and private bedroom. The bunkroom is configured to provide sleeping accommodations for up to 4 people. The rear-facing exercise has great views of the lake through a set of windows that overlook the copper roof of the screened porch below.
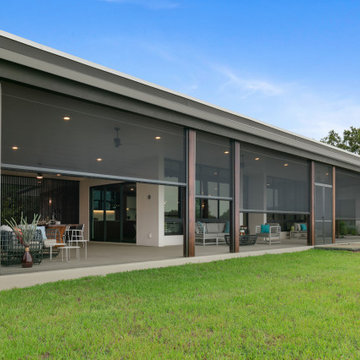
automated screens
Esempio di un ampio portico design dietro casa con un portico chiuso, lastre di cemento e un tetto a sbalzo
Esempio di un ampio portico design dietro casa con un portico chiuso, lastre di cemento e un tetto a sbalzo
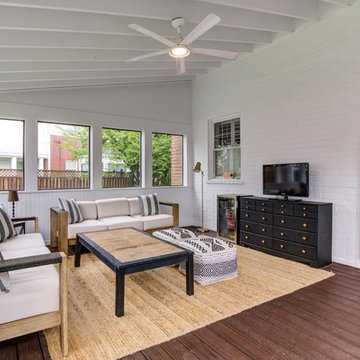
Idee per un portico design di medie dimensioni e dietro casa con un portico chiuso, pedane e un tetto a sbalzo
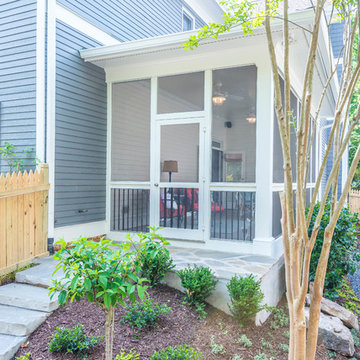
This beautiful, bright screened-in porch is a natural extension of this Atlanta home. With high ceilings and a natural stone stairway leading to the backyard, this porch is the perfect addition for summer.
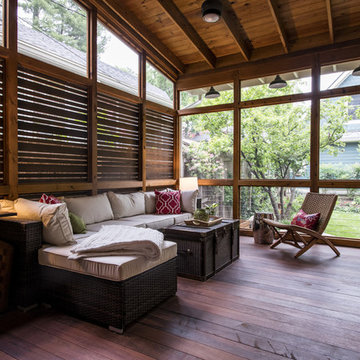
Photo by Andrew Hyslop
Esempio di un piccolo portico tradizionale dietro casa con un portico chiuso, pedane e un tetto a sbalzo
Esempio di un piccolo portico tradizionale dietro casa con un portico chiuso, pedane e un tetto a sbalzo
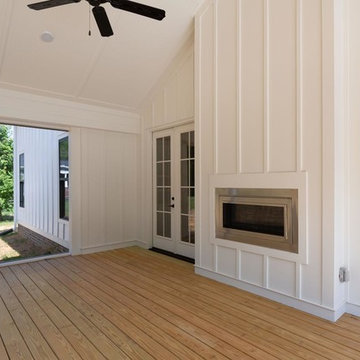
Dwight Myers Real Estate Photography
Foto di un grande portico country dietro casa con un portico chiuso, pedane e un tetto a sbalzo
Foto di un grande portico country dietro casa con un portico chiuso, pedane e un tetto a sbalzo
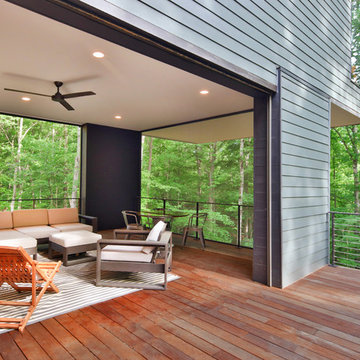
Architect: Szostak Design, Inc.
Photo: Jim Sink
Foto di un portico minimalista dietro casa con un portico chiuso, pedane e un tetto a sbalzo
Foto di un portico minimalista dietro casa con un portico chiuso, pedane e un tetto a sbalzo
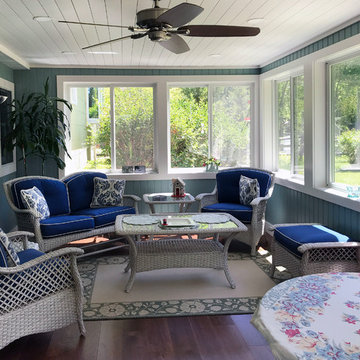
Pennington, NJ. Screened in Patio converted into Enclosed Porch. New windows throughout, new doors, hickory hardwood flooring, recessed lighting & ceiling fan. The perfect space to entertain or spend a day relaxing!
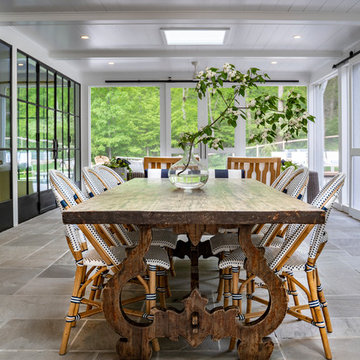
Foto di un grande portico country dietro casa con pavimentazioni in pietra naturale, un tetto a sbalzo e un portico chiuso
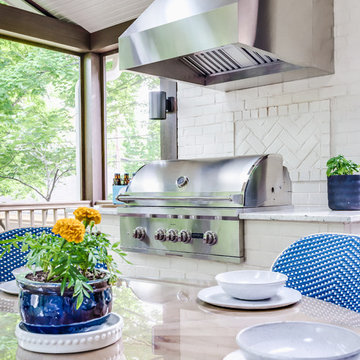
Leslie Brown - Visible Style
Ispirazione per un grande portico tradizionale dietro casa con un portico chiuso e un tetto a sbalzo
Ispirazione per un grande portico tradizionale dietro casa con un portico chiuso e un tetto a sbalzo
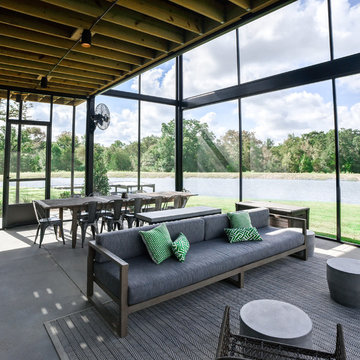
Photo: Marcel Erminy
Ispirazione per un ampio portico minimalista dietro casa con un portico chiuso, lastre di cemento e un tetto a sbalzo
Ispirazione per un ampio portico minimalista dietro casa con un portico chiuso, lastre di cemento e un tetto a sbalzo
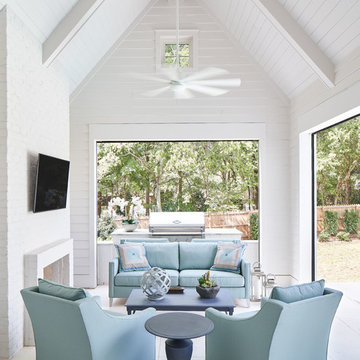
Idee per un portico dietro casa con un portico chiuso e pavimentazioni in pietra naturale
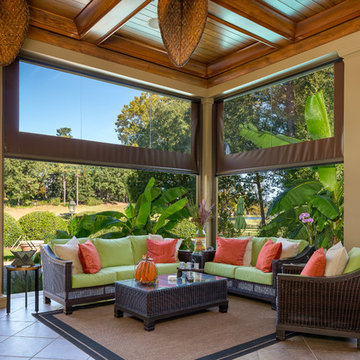
Complete your dream porch area with Phantom Screens and Phantom Vinyl (Retractable systems) with the touch a button. Add a Mitsubishi mini split and suddenly you have it all virtually year round!.
1. Open Porch
2. Screened Porch (retractable)
3. Enclosed Porch with retractable Vinyl (keep the cold, the wind, and pollen out!)
4. Turn on the Mini-split and heat and cool your space (this works much better than you might first imagine.
Special thanks to Janice Ward and her brother Jodi, your local Phantom dealer!
Special thanks to Bob Fortner Photography
Foto di portici dietro casa con un portico chiuso
6
