Foto di portici dietro casa con un focolare
Filtra anche per:
Budget
Ordina per:Popolari oggi
81 - 100 di 1.522 foto
1 di 3
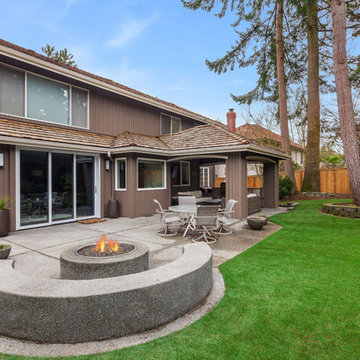
Esempio di un portico tradizionale di medie dimensioni e dietro casa con un focolare, lastre di cemento e un tetto a sbalzo
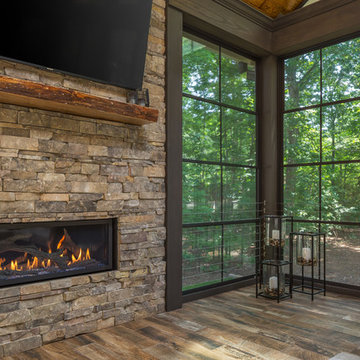
Tile floors, gas fireplace, skylights, ezebreeze, natural stone, 1 x 6 pine ceilings, led lighting, 5.1 surround sound, TV, live edge mantel, rope lighting, western triple slider, new windows, stainless cable railings
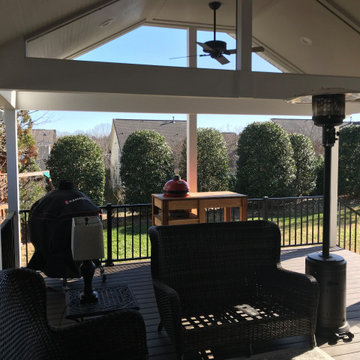
Beautiful porch with a a grill deck and a patio and firepit off the steps. Retractable screens are going to be added to separate the grill deck and screened porch. Fans overhead to help keep it enjoyable year round as well!
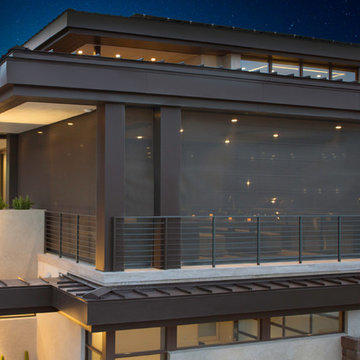
Foto di un grande portico contemporaneo dietro casa con un tetto a sbalzo, un focolare e piastrelle
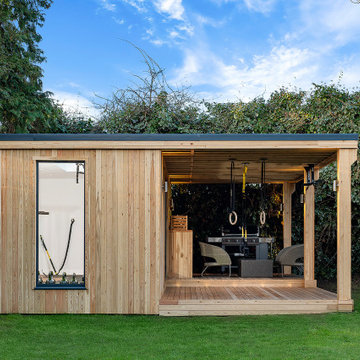
Idee per un grande portico contemporaneo dietro casa con un focolare, pedane e un tetto a sbalzo
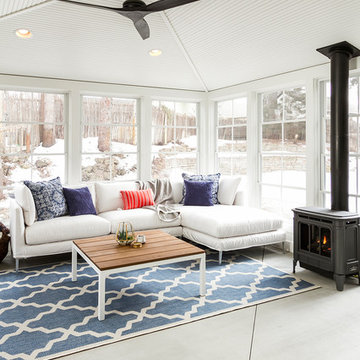
Photo Cred: Seth Hannula
Idee per un grande portico classico dietro casa con un focolare, lastre di cemento e un tetto a sbalzo
Idee per un grande portico classico dietro casa con un focolare, lastre di cemento e un tetto a sbalzo
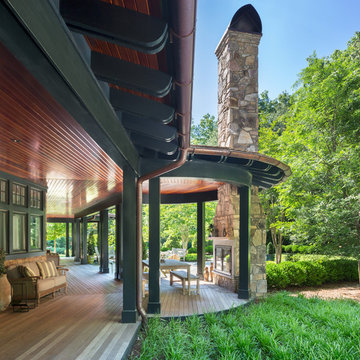
Rear Porch
Idee per un ampio portico american style dietro casa con un focolare, pedane e un tetto a sbalzo
Idee per un ampio portico american style dietro casa con un focolare, pedane e un tetto a sbalzo
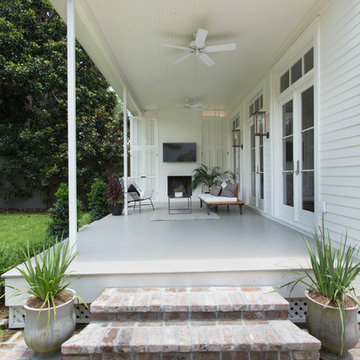
Esempio di un portico minimal di medie dimensioni e dietro casa con un focolare, pavimentazioni in mattoni e un tetto a sbalzo
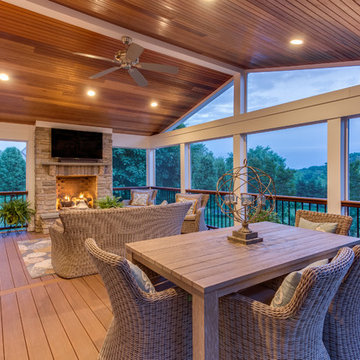
Joel Woo Photography
Esempio di un portico tradizionale dietro casa con un focolare
Esempio di un portico tradizionale dietro casa con un focolare
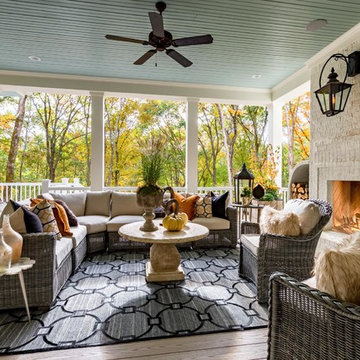
Lower Level Rear Porch - Southern Living Magazine Featured Builder Home by Hatcliff Construction February 2017
Photography by Marty Paoletta
Foto di un grande portico tradizionale dietro casa con un focolare, pedane e un tetto a sbalzo
Foto di un grande portico tradizionale dietro casa con un focolare, pedane e un tetto a sbalzo
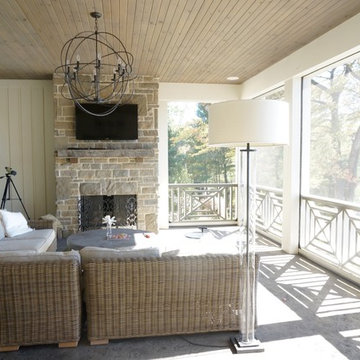
Interior Design and home furnishings by Laura Sirpilla Bosworth, Laura of Pembroke, Inc
Lighting available through Laura of Pembroke, 330-477-4455 or visit www.lauraofpembroke.com for details
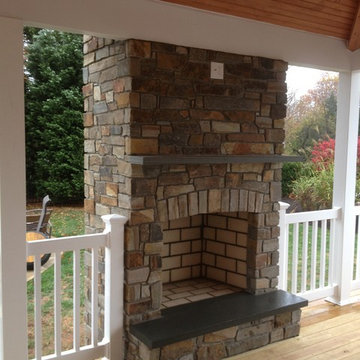
thin veneer natural stone on outside fireplace with covered porch,
Ispirazione per un grande portico tradizionale dietro casa con un focolare, un tetto a sbalzo e pavimentazioni in pietra naturale
Ispirazione per un grande portico tradizionale dietro casa con un focolare, un tetto a sbalzo e pavimentazioni in pietra naturale
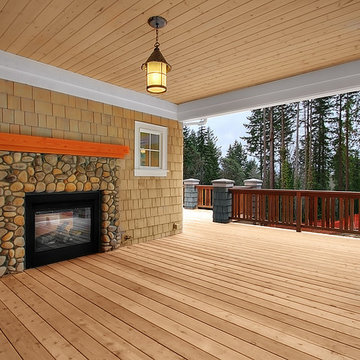
This home was designed for a Bainbridge Island developer. Sited on a densely wooded lane, the zoning of this lot forced us to design a compact home that rises 3 stories. In response to this compactness, we drew inspiration from the grand homes of McKim, Mead & White on the Long Island Sound and Newport, Rhode Island. Utilizing our favorite Great Room Scheme once again, we planned the main level with a 2-storey entry hall, office, formal dining room, covered porch, Kitchen/Breakfast area and finally, the Great Room itself. The lower level contains a guest room with bath, family room and garage. Upstairs, 2 bedrooms, 2 full baths, laundry area and Master Suite with large sleeping area, sitting area his & her walk-in closets and 5 piece master bath are all efficiently arranged to maximize room size.
Formally, the roof is designed to accommodate the upper level program and to reduce the building’s bulk. The roof springs from the top of the main level to make the home appear as if it is 2 stories with a walk-up attic. The roof profile is a classic gambrel shape with its upper slope positioned at a shallow angle and steeper lower slope. We added an additional flair to the roof at the main level to accentuate the formalism .
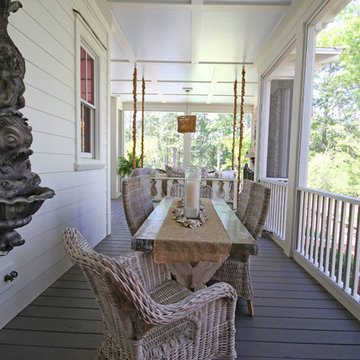
Foto di un portico costiero di medie dimensioni e dietro casa con un focolare, pedane e un tetto a sbalzo
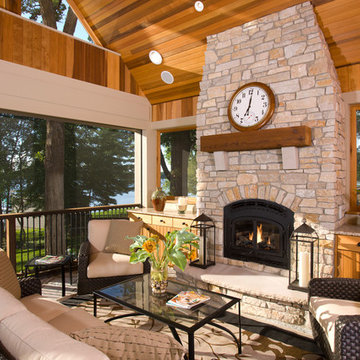
Immagine di un grande portico tradizionale dietro casa con un focolare e un tetto a sbalzo
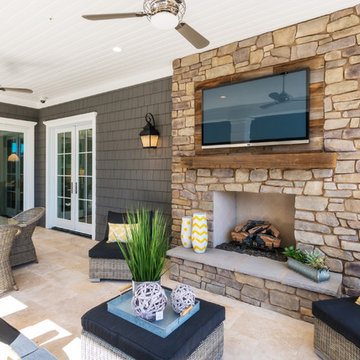
Foto di un grande portico tradizionale dietro casa con un focolare, pavimentazioni in pietra naturale e un tetto a sbalzo
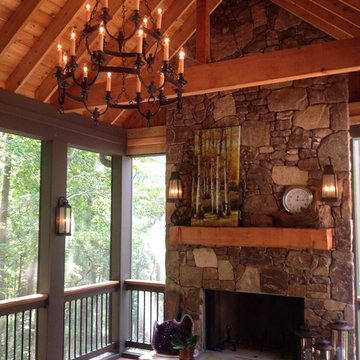
At Atlanta Porch & Patio we are dedicated to building beautiful custom porches, decks, and outdoor living spaces throughout the metro Atlanta area. Our mission is to turn our clients’ ideas, dreams, and visions into personalized, tangible outcomes. Clients of Atlanta Porch & Patio rest easy knowing each step of their project is performed to the highest standards of honesty, integrity, and dependability. Our team of builders and craftsmen are licensed, insured, and always up to date on trends, products, designs, and building codes. We are constantly educating ourselves in order to provide our clients the best services at the best prices.
We deliver the ultimate professional experience with every step of our projects. After setting up a consultation through our website or by calling the office, we will meet with you in your home to discuss all of your ideas and concerns. After our initial meeting and site consultation, we will compile a detailed design plan and quote complete with renderings and a full listing of the materials to be used. Upon your approval, we will then draw up the necessary paperwork and decide on a project start date. From demo to cleanup, we strive to deliver your ultimate relaxation destination on time and on budget.
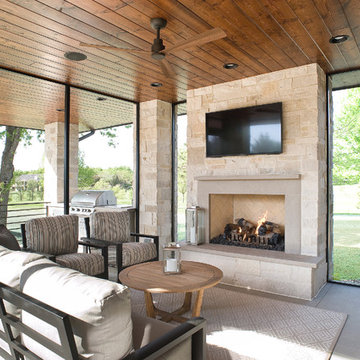
Cipher Photography
Immagine di un portico minimalista di medie dimensioni e dietro casa con un focolare, lastre di cemento e un tetto a sbalzo
Immagine di un portico minimalista di medie dimensioni e dietro casa con un focolare, lastre di cemento e un tetto a sbalzo
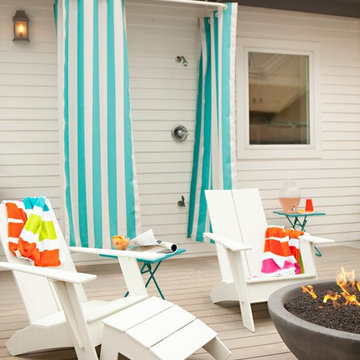
Ispirazione per un portico stile marino di medie dimensioni e dietro casa con un focolare, pedane e un tetto a sbalzo
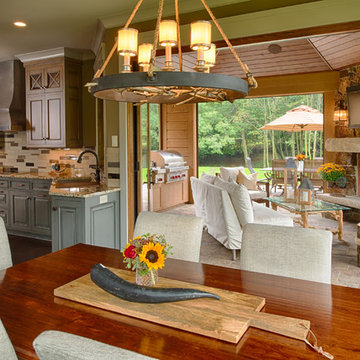
Esempio di un portico stile rurale di medie dimensioni e dietro casa con un focolare, pavimentazioni in pietra naturale e un tetto a sbalzo
Foto di portici dietro casa con un focolare
5