Foto di portici di medie dimensioni con un parasole
Filtra anche per:
Budget
Ordina per:Popolari oggi
61 - 80 di 292 foto
1 di 3
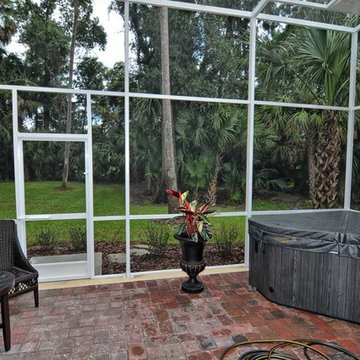
Foto di un portico classico di medie dimensioni e dietro casa con pavimentazioni in mattoni, un parasole e un portico chiuso
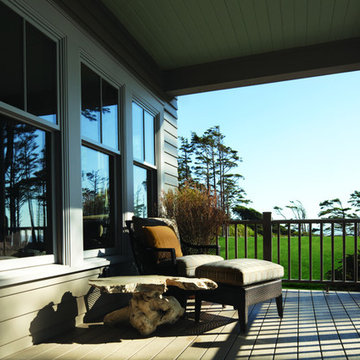
Visit Our Showroom
8000 Locust Mill St.
Ellicott City, MD 21043
Andersen A-Series Double-Hung Windows, unequal cottage style sash, white exterior, with specified equal light pattern (2 wide by 1 high, upper sash only). Andersen exterior flat trim with decorative drip cap and extended sill nose in Dove Gray. American Farmhouse Home Style A-Series Architectural Collection
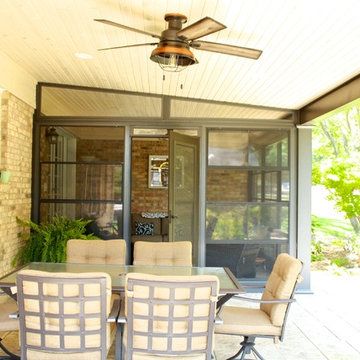
Immagine di un portico classico di medie dimensioni e dietro casa con un portico chiuso, pavimentazioni in cemento e un parasole
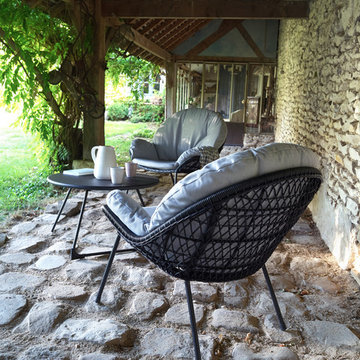
De grands coussins moelleux, c'est l'idéal pour se ressourcer en solo, à l'ombre d'un arbre ou à l'abri du vent. On profite de ces moments rien que pour soi, les yeux fermés et les doigts de pieds en éventail.
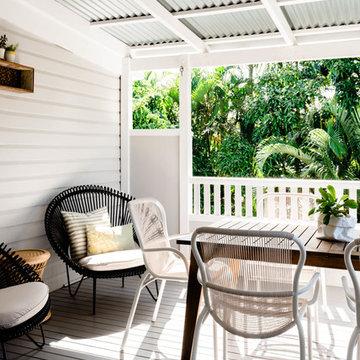
Hannah Puechmarin
Ispirazione per un portico nordico di medie dimensioni e dietro casa con pedane e un parasole
Ispirazione per un portico nordico di medie dimensioni e dietro casa con pedane e un parasole
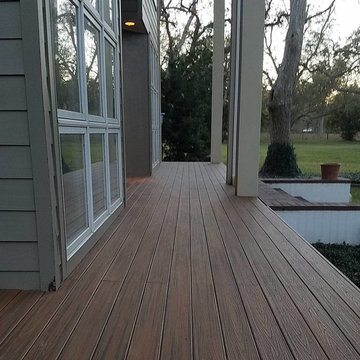
Immagine di un portico chic di medie dimensioni e davanti casa con pedane e un parasole
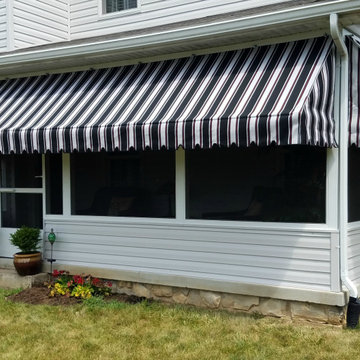
Protect and enhance any porch with an awning. All awnings are sewn and manufactured at our shop by experienced professionals using only the finest materials, piping and hardware available.
Benefits include:
Shade.
Creates a cozy, usable area.
Rain protection.
Enlarges the feel of any porch.
Removable in winter when you need the sunlight for added heat in your home.
Adds texture, color, and interest to your home.
Rope systems are available to retract awnings when needed.
Privacy.
Save on AC costs.
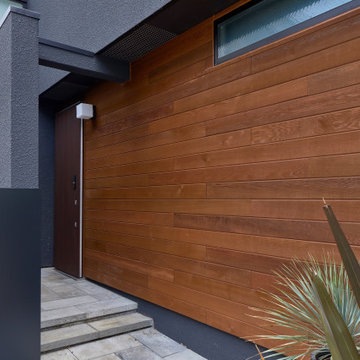
Esempio di un portico minimalista di medie dimensioni e davanti casa con cemento stampato e un parasole
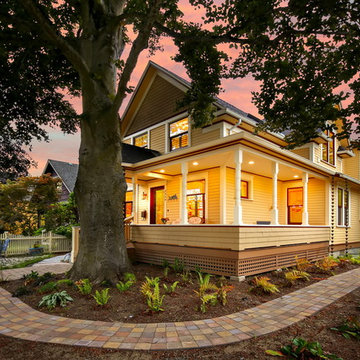
After many years of careful consideration and planning, these clients came to us with the goal of restoring this home’s original Victorian charm while also increasing its livability and efficiency. From preserving the original built-in cabinetry and fir flooring, to adding a new dormer for the contemporary master bathroom, careful measures were taken to strike this balance between historic preservation and modern upgrading. Behind the home’s new exterior claddings, meticulously designed to preserve its Victorian aesthetic, the shell was air sealed and fitted with a vented rainscreen to increase energy efficiency and durability. With careful attention paid to the relationship between natural light and finished surfaces, the once dark kitchen was re-imagined into a cheerful space that welcomes morning conversation shared over pots of coffee.
Every inch of this historical home was thoughtfully considered, prompting countless shared discussions between the home owners and ourselves. The stunning result is a testament to their clear vision and the collaborative nature of this project.
Photography by Radley Muller Photography
Design by Deborah Todd Building Design Services
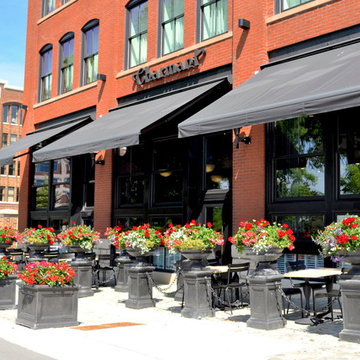
The Charmant Hotel management (per the Architect) wanted to replace umbrellas (which had become a problem with wind) with folding lateral arm retractable awnings to increase the seating area and use the porch without worrying about weather conditions such as light rain. The existing umbrellas did not provide sufficient shade coverage or light rain protection due to the spaces created by using umbrellas.
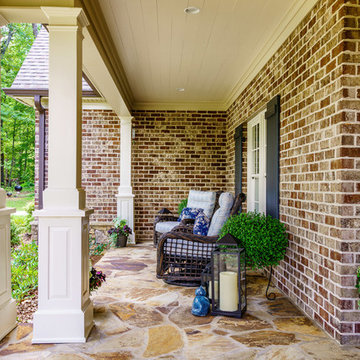
Ispirazione per un portico classico di medie dimensioni e davanti casa con pavimentazioni in pietra naturale e un parasole
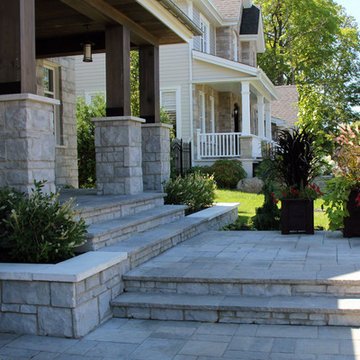
Ispirazione per un portico tradizionale di medie dimensioni e davanti casa con pavimentazioni in cemento e un parasole
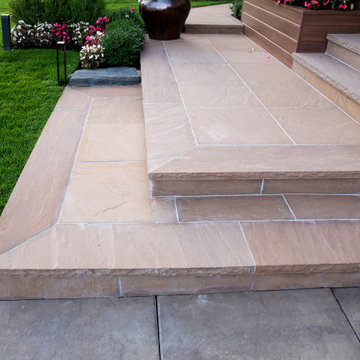
Refresh of the existing curb appeal that included resurfacing of existing concrete porch, landscaping, built-in planters, extension of porch canopy, addition of decorative fence and path to the back of the backyard.
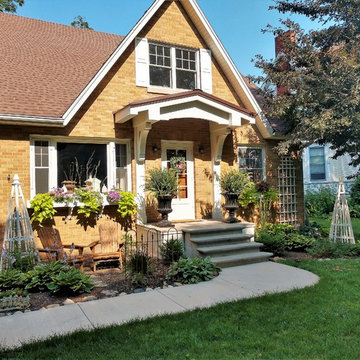
We created an inviting front entry by pouring a new concrete sidewalk and stoop with steps facing forward.
Ispirazione per un portico classico di medie dimensioni e davanti casa con lastre di cemento e un parasole
Ispirazione per un portico classico di medie dimensioni e davanti casa con lastre di cemento e un parasole
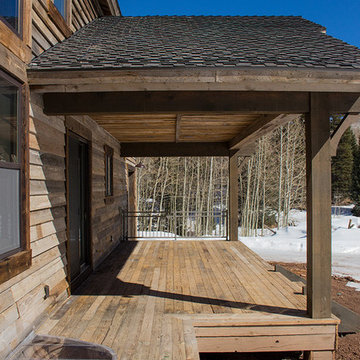
Ispirazione per un portico american style di medie dimensioni e dietro casa con pedane e un parasole
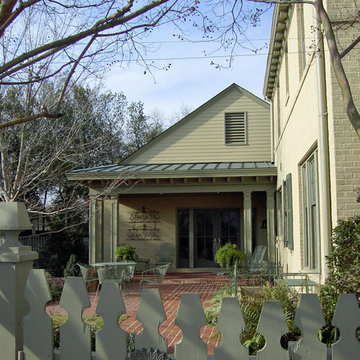
Paseur
Foto di un portico classico nel cortile laterale e di medie dimensioni con pavimentazioni in mattoni e un parasole
Foto di un portico classico nel cortile laterale e di medie dimensioni con pavimentazioni in mattoni e un parasole
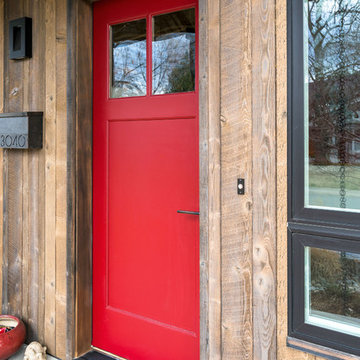
DENALI Multimedia
Esempio di un portico design di medie dimensioni e davanti casa con lastre di cemento e un parasole
Esempio di un portico design di medie dimensioni e davanti casa con lastre di cemento e un parasole
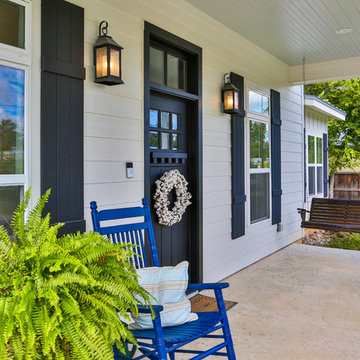
Porch of Boerne Home.
Ispirazione per un portico chic di medie dimensioni e davanti casa con un giardino in vaso, lastre di cemento e un parasole
Ispirazione per un portico chic di medie dimensioni e davanti casa con un giardino in vaso, lastre di cemento e un parasole
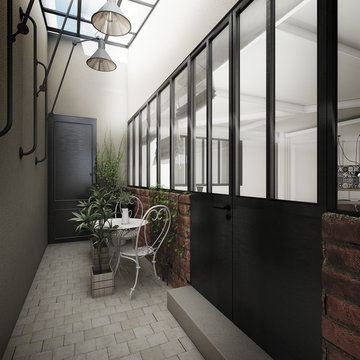
Esempio di un portico contemporaneo di medie dimensioni e davanti casa con fontane, pavimentazioni in mattoni e un parasole
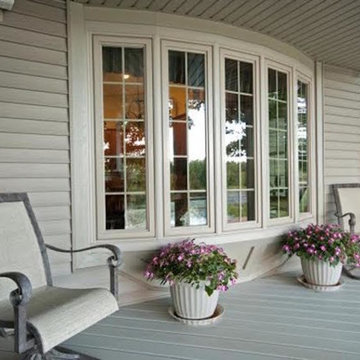
Foto di un portico classico di medie dimensioni e davanti casa con pedane e un parasole
Foto di portici di medie dimensioni con un parasole
4