Foto di portici di medie dimensioni con pavimentazioni in mattoni
Filtra anche per:
Budget
Ordina per:Popolari oggi
1 - 20 di 900 foto
1 di 3

Siesta Key Low Country screened-in porch featuring waterfront views, dining area, vaulted ceilings, and old world stone fireplace.
This is a very well detailed custom home on a smaller scale, measuring only 3,000 sf under a/c. Every element of the home was designed by some of Sarasota's top architects, landscape architects and interior designers. One of the highlighted features are the true cypress timber beams that span the great room. These are not faux box beams but true timbers. Another awesome design feature is the outdoor living room boasting 20' pitched ceilings and a 37' tall chimney made of true boulders stacked over the course of 1 month.
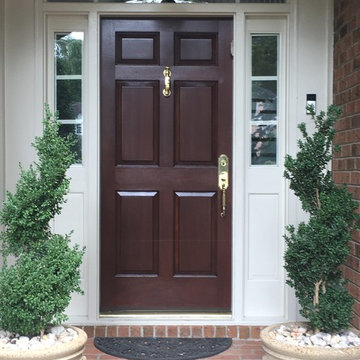
Ispirazione per un portico classico di medie dimensioni e davanti casa con pavimentazioni in mattoni e un tetto a sbalzo

Immagine di un portico stile americano di medie dimensioni e dietro casa con un portico chiuso, pavimentazioni in mattoni e un tetto a sbalzo
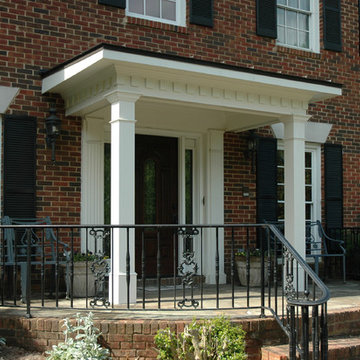
Traditional 2 column shed roof portico with curved railing.
Designed and built by Georgia Front Porch.
Immagine di un portico chic di medie dimensioni e davanti casa con pavimentazioni in mattoni e un tetto a sbalzo
Immagine di un portico chic di medie dimensioni e davanti casa con pavimentazioni in mattoni e un tetto a sbalzo
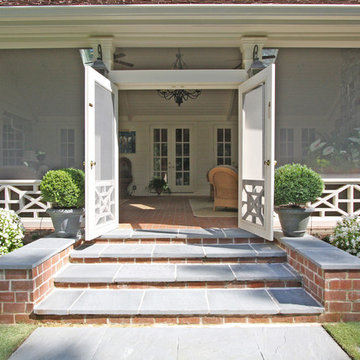
T&T Photos
Foto di un portico classico di medie dimensioni e dietro casa con pavimentazioni in mattoni e un tetto a sbalzo
Foto di un portico classico di medie dimensioni e dietro casa con pavimentazioni in mattoni e un tetto a sbalzo
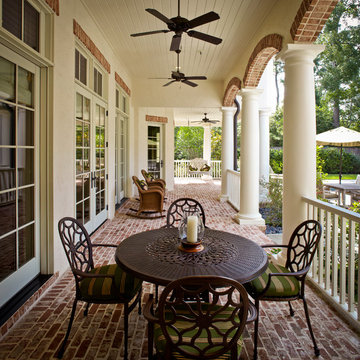
Photos by Steve Chenn
Immagine di un portico chic di medie dimensioni e dietro casa con pavimentazioni in mattoni e un tetto a sbalzo
Immagine di un portico chic di medie dimensioni e dietro casa con pavimentazioni in mattoni e un tetto a sbalzo

Foto di un portico minimal di medie dimensioni e davanti casa con pavimentazioni in mattoni, un tetto a sbalzo e parapetto in metallo
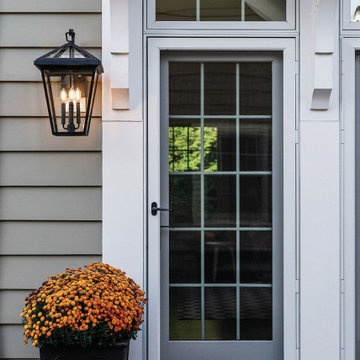
The clean and classic design of Alford Place features a precision die-cast frame, hanging arm and top loop, paired with a sealed glass roof, providing excellent illumination from all sides. This item is available locally at Cardello Lighting.
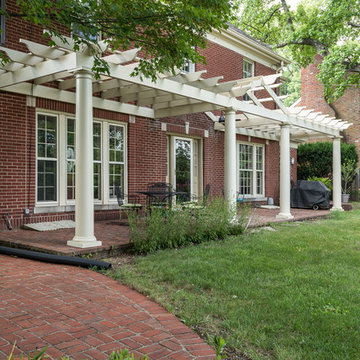
Esempio di un portico classico di medie dimensioni e dietro casa con pavimentazioni in mattoni e una pergola
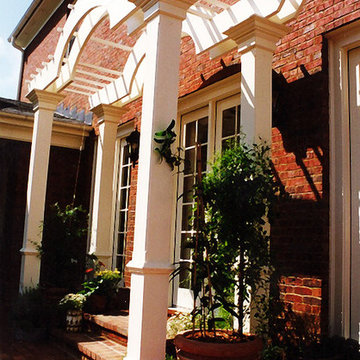
Idee per un portico chic di medie dimensioni e dietro casa con pavimentazioni in mattoni e una pergola
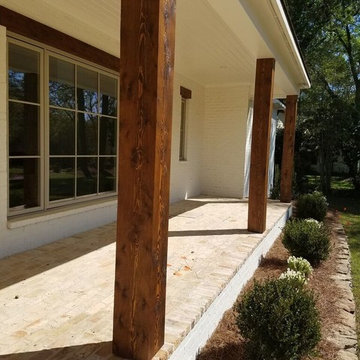
Foto di un portico country di medie dimensioni e davanti casa con pavimentazioni in mattoni e un tetto a sbalzo
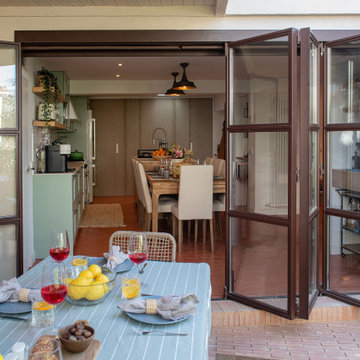
Fotografía: Pilar Martín Bravo
Esempio di un portico moderno di medie dimensioni e davanti casa con pavimentazioni in mattoni e un tetto a sbalzo
Esempio di un portico moderno di medie dimensioni e davanti casa con pavimentazioni in mattoni e un tetto a sbalzo
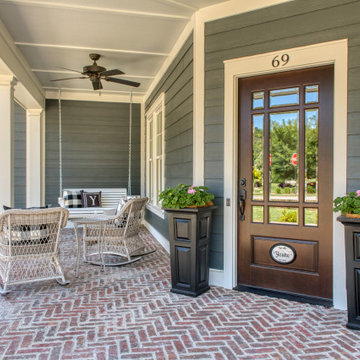
Herringbone Brick Paver Porch
Esempio di un portico tradizionale di medie dimensioni e davanti casa con pavimentazioni in mattoni
Esempio di un portico tradizionale di medie dimensioni e davanti casa con pavimentazioni in mattoni
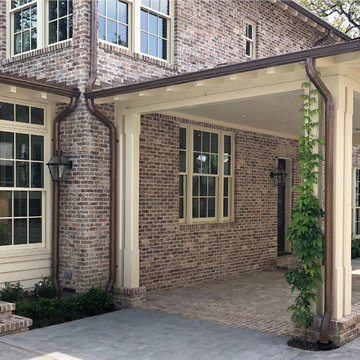
Foto di un portico stile americano di medie dimensioni e nel cortile laterale con pavimentazioni in mattoni e un tetto a sbalzo
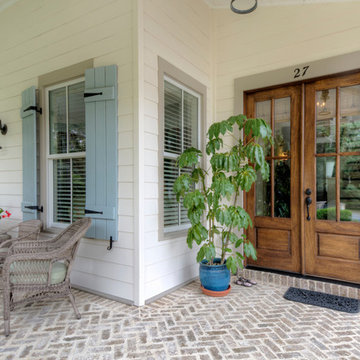
George Ingram
Foto di un portico country di medie dimensioni e davanti casa con pavimentazioni in mattoni e un tetto a sbalzo
Foto di un portico country di medie dimensioni e davanti casa con pavimentazioni in mattoni e un tetto a sbalzo
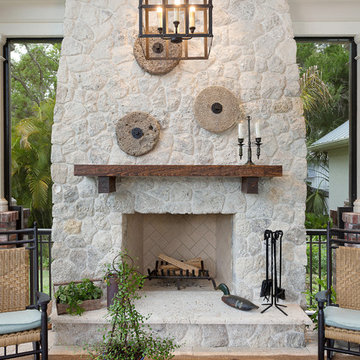
Siesta Key Low Country covered, screened-in porch with fireplace and unique pendant light fixture.
This is a very well detailed custom home on a smaller scale, measuring only 3,000 sf under a/c. Every element of the home was designed by some of Sarasota's top architects, landscape architects and interior designers. One of the highlighted features are the true cypress timber beams that span the great room. These are not faux box beams but true timbers. Another awesome design feature is the outdoor living room boasting 20' pitched ceilings and a 37' tall chimney made of true boulders stacked over the course of 1 month.
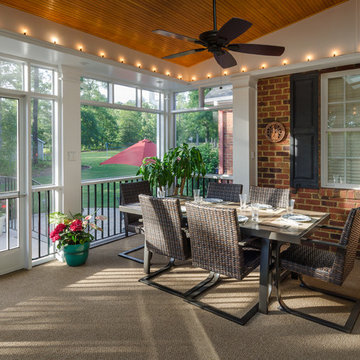
Most porch additions look like an "after-thought" and detract from the better thought-out design of a home. The design of the porch followed by the gracious materials and proportions of this Georgian-style home. The brick is left exposed and we brought the outside in with wood ceilings. The porch has craftsman-style finished and high quality carpet perfect for outside weathering conditions.
The space includes a dining area and seating area to comfortably entertain in a comfortable environment with crisp cool breezes from multiple ceiling fans.
Love porch life at it's best!
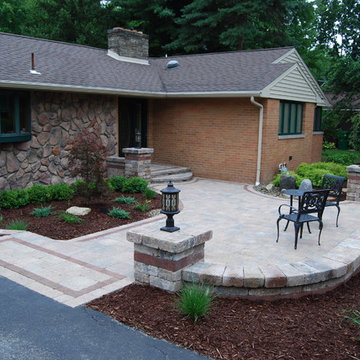
After
Idee per un portico contemporaneo di medie dimensioni e davanti casa con pavimentazioni in mattoni
Idee per un portico contemporaneo di medie dimensioni e davanti casa con pavimentazioni in mattoni
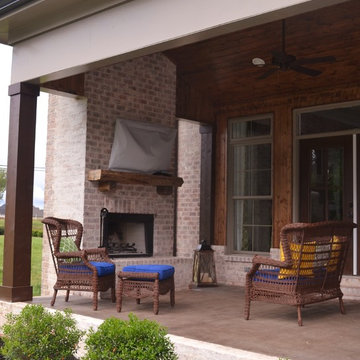
http://www.holmesbydesign.com
Idee per un portico chic di medie dimensioni e dietro casa con un focolare, pavimentazioni in mattoni e un tetto a sbalzo
Idee per un portico chic di medie dimensioni e dietro casa con un focolare, pavimentazioni in mattoni e un tetto a sbalzo
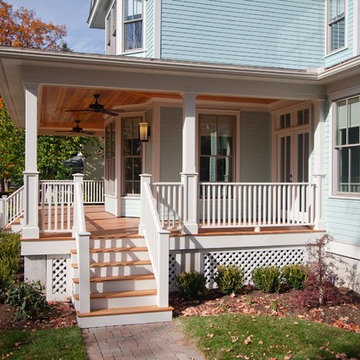
The front porch provides a welcoming space to watch over the neighborhood and to greet visitors. This LEED Platinum Certified custom home was built by Meadowlark Design + Build in Ann Arbor, Michigan.
Foto di portici di medie dimensioni con pavimentazioni in mattoni
1