Foto di portici di lusso di medie dimensioni
Filtra anche per:
Budget
Ordina per:Popolari oggi
1 - 20 di 551 foto
1 di 3
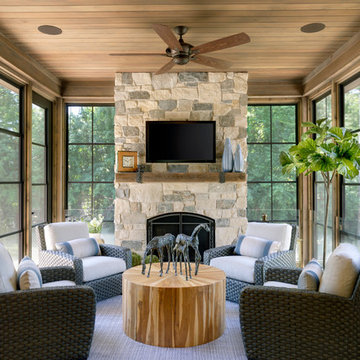
A spacious porch with fireplace is adjacent to the kitchen and dining - Photo by SpaceCrafting
Immagine di un portico rustico di medie dimensioni e dietro casa con un portico chiuso e un tetto a sbalzo
Immagine di un portico rustico di medie dimensioni e dietro casa con un portico chiuso e un tetto a sbalzo

Immagine di un portico country di medie dimensioni e davanti casa con parapetto in legno

Ispirazione per un portico stile americano di medie dimensioni e davanti casa con pavimentazioni in pietra naturale e un parasole
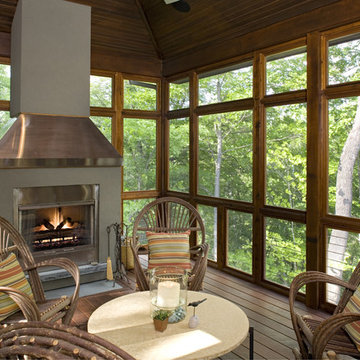
IPE flooring, cedar trim, gas fireplace w/ stainless and stucco details on the fireplace chase. The railing is a stainless steel cable rail. Photography: Landmark Photography | Interior Design: Bruce Kading Interior Design
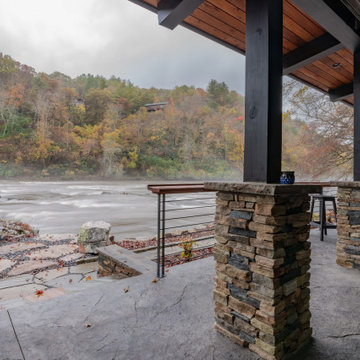
Expansive windows provide almost unbroken views of the Hiwassee river .
Ispirazione per un portico rustico di medie dimensioni e davanti casa con pavimentazioni in pietra naturale e un tetto a sbalzo
Ispirazione per un portico rustico di medie dimensioni e davanti casa con pavimentazioni in pietra naturale e un tetto a sbalzo
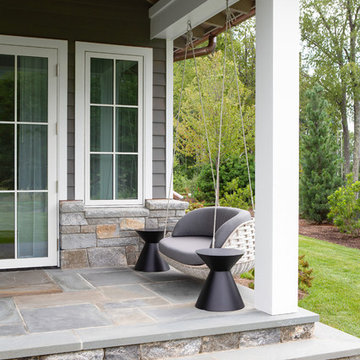
Architectural advisement, Interior Design, Custom Furniture Design & Art Curation by Chango & Co
Photography by Sarah Elliott
See the feature in Rue Magazine
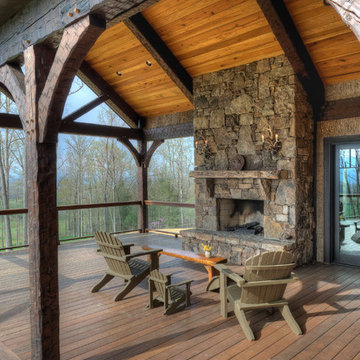
Douglas Fir
© Carolina Timberworks
Esempio di un portico rustico di medie dimensioni e dietro casa con un tetto a sbalzo e pedane
Esempio di un portico rustico di medie dimensioni e dietro casa con un tetto a sbalzo e pedane
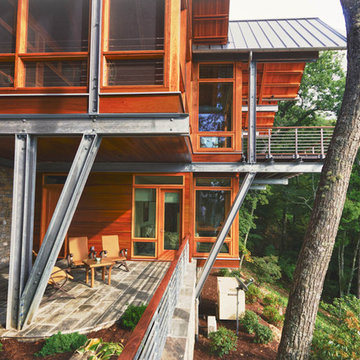
The bold design is an honest expression of its site constraints. The form weaves its structure in and around the larger trees, and seems to float above the landscape on thin steel legs. The building is connected to its mountain surroundings by the large expanses of glass and outdoor terraces. The vegetated roof is interrupted only by the simple, roof gables that mark the primary spaces below. The site provides the inspiration for design, and also provides a source of energy through geothermal heat pumps and solar photovoltaic panels. Photo by Anthony Abraira
Featured in Carolina Home and Garden, Summer 2009
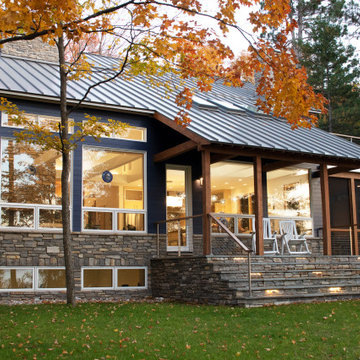
New Modern Lake House: Located on beautiful Glen Lake, this home was designed especially for its environment with large windows maximizing the view toward the lake. The lower awning windows allow lake breezes in, while clerestory windows and skylights bring light in from the south. A back porch and screened porch with a grill and commercial hood provide multiple opportunities to enjoy the setting. Michigan stone forms a band around the base with blue stone paving on each porch. Every room echoes the lake setting with shades of blue and green and contemporary wood veneer cabinetry.
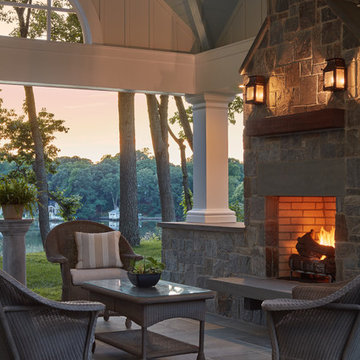
Ispirazione per un portico stile marino di medie dimensioni e dietro casa con un caminetto, pavimentazioni in pietra naturale e una pergola
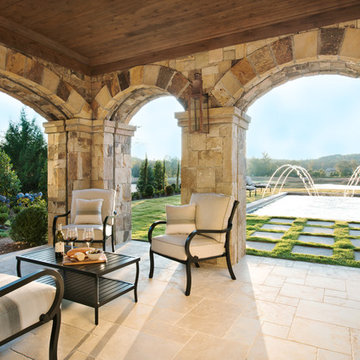
Porch with limestone floors, stone arches with retractable screens hidden in the arches, wonderful Italian pool with fountains and great view
Ispirazione per un portico mediterraneo di medie dimensioni e dietro casa con un portico chiuso, pavimentazioni in pietra naturale e un tetto a sbalzo
Ispirazione per un portico mediterraneo di medie dimensioni e dietro casa con un portico chiuso, pavimentazioni in pietra naturale e un tetto a sbalzo
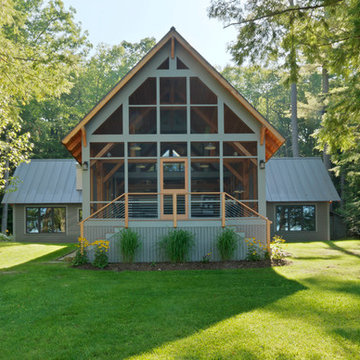
Susan Teare
Foto di un portico american style di medie dimensioni e davanti casa con un portico chiuso
Foto di un portico american style di medie dimensioni e davanti casa con un portico chiuso
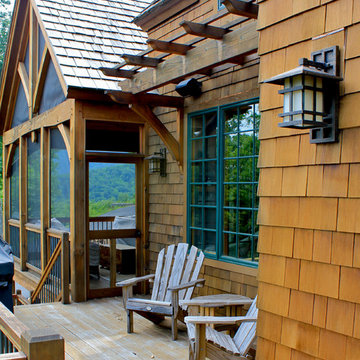
Sitting atop a mountain, this Timberpeg timber frame vacation retreat offers rustic elegance with shingle-sided splendor, warm rich colors and textures, and natural quality materials.sc
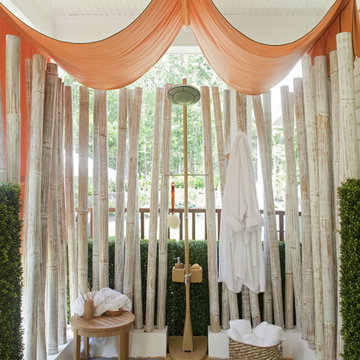
Immagine di un portico stile marino di medie dimensioni e dietro casa con pavimentazioni in cemento e un tetto a sbalzo
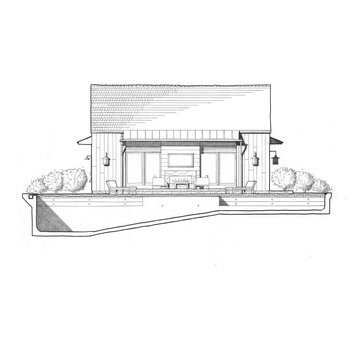
The drawing shows the simple, clean pool house design with the pool in section in the foreground. Robert Benson Photography.
Ispirazione per un portico country di medie dimensioni e nel cortile laterale con un portico chiuso
Ispirazione per un portico country di medie dimensioni e nel cortile laterale con un portico chiuso
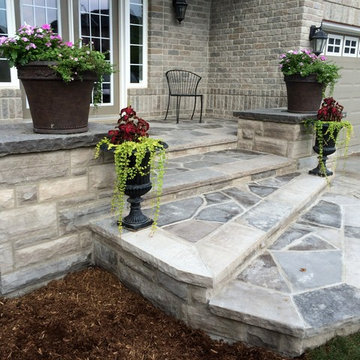
Wiarton natural stone blends in nicely with the existing brick colours. The existing concrete porch has Wiarton building stone veneered to the sides with Random Wiarton flagstone bordered with thick Wiarton capping stone.

Foto di un portico american style di medie dimensioni e davanti casa con pedane, un tetto a sbalzo e parapetto in metallo
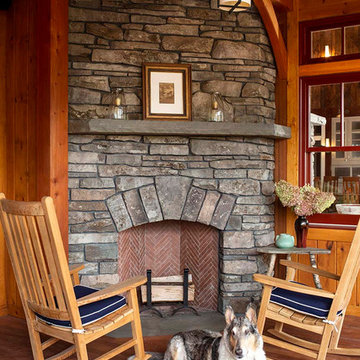
An outdoor fireplace anchors this cozy octagonal three season porch with interchangeable screens and storm windows. Both the pool terrace and the great room's covered porch are accessible without entering the house.
A custom chandelier designed by the architect and manufactured in Virginia occupies the center. The fireplace is clad in stone found and cut on site.
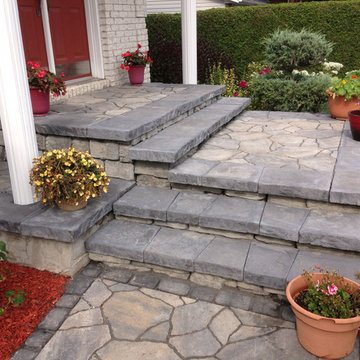
Great showcase of different products all coming together to creating a beautiful front entrance. Products we used are the mega-arbel flagstone from permacon, the Belvedere by Rosetta hardscapes, the muro naturel caps and villagion by Techo-Bloc.
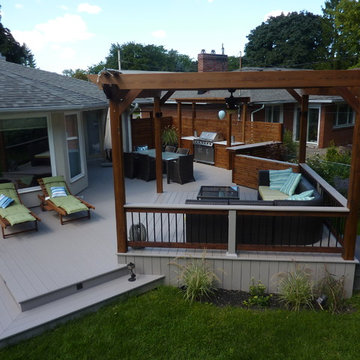
Benchmark Building Services Inc.
Immagine di un portico minimalista dietro casa e di medie dimensioni con pedane e una pergola
Immagine di un portico minimalista dietro casa e di medie dimensioni con pedane e una pergola
Foto di portici di lusso di medie dimensioni
1