Foto di portici di lusso di medie dimensioni
Filtra anche per:
Budget
Ordina per:Popolari oggi
1 - 20 di 551 foto
1 di 3
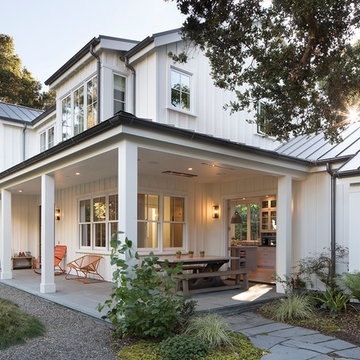
Paul Dyer
Esempio di un portico country di medie dimensioni e nel cortile laterale con pavimentazioni in pietra naturale e un tetto a sbalzo
Esempio di un portico country di medie dimensioni e nel cortile laterale con pavimentazioni in pietra naturale e un tetto a sbalzo
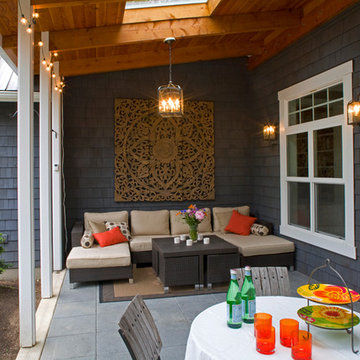
Ispirazione per un portico chic nel cortile laterale e di medie dimensioni con piastrelle e un tetto a sbalzo

With its cedar shake roof and siding, complemented by Swannanoa stone, this lakeside home conveys the Nantucket style beautifully. The overall home design promises views to be enjoyed inside as well as out with a lovely screened porch with a Chippendale railing.
Throughout the home are unique and striking features. Antique doors frame the opening into the living room from the entry. The living room is anchored by an antique mirror integrated into the overmantle of the fireplace.
The kitchen is designed for functionality with a 48” Subzero refrigerator and Wolf range. Add in the marble countertops and industrial pendants over the large island and you have a stunning area. Antique lighting and a 19th century armoire are paired with painted paneling to give an edge to the much-loved Nantucket style in the master. Marble tile and heated floors give way to an amazing stainless steel freestanding tub in the master bath.
Rachael Boling Photography
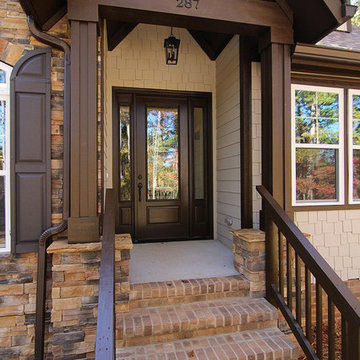
Brick steps lead to the dark brown painted front door, with vaulted porch ceiling above. See the craftsman details and woodwork on the porch columns and headers.
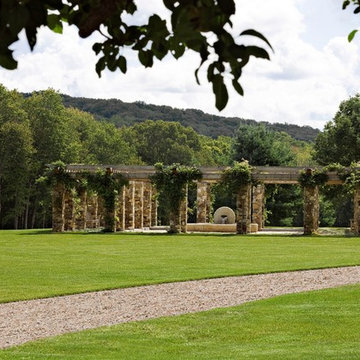
The garden is seen from a distance, set in a simple lawn with the rolling Litchfield hills in the background. Robert Benson Photography.
Ispirazione per un portico di medie dimensioni e nel cortile laterale con pavimentazioni in pietra naturale e una pergola
Ispirazione per un portico di medie dimensioni e nel cortile laterale con pavimentazioni in pietra naturale e una pergola
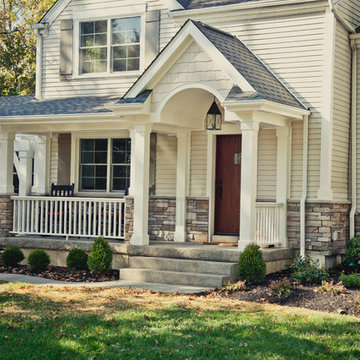
Kyle Cannon
Foto di un portico chic di medie dimensioni e davanti casa con lastre di cemento e un tetto a sbalzo
Foto di un portico chic di medie dimensioni e davanti casa con lastre di cemento e un tetto a sbalzo

Ispirazione per un portico stile americano di medie dimensioni e davanti casa con pavimentazioni in pietra naturale e un parasole

Convert the existing deck to a new indoor / outdoor space with retractable EZ Breeze windows for full enclosure, cable railing system for minimal view obstruction and space saving spiral staircase, fireplace for ambiance and cooler nights with LVP floor for worry and bug free entertainment
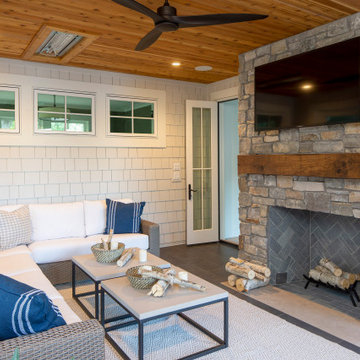
EXTRA cozy screen porch. We have a wood burning fireplace, heated tile floors and infrared ceiling mounted heaters to enjoy this space year round...even in winter!
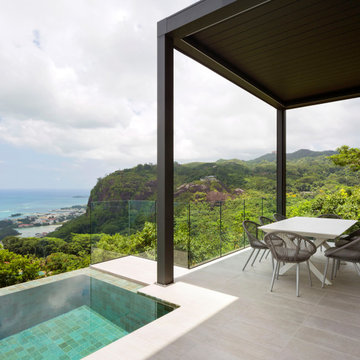
From the very first site visit the vision has been to capture the magnificent view and find ways to frame, surprise and combine it with movement through the building. This has been achieved in a Picturesque way by tantalising and choreographing the viewer’s experience.
The public-facing facade is muted with simple rendered panels, large overhanging roofs and a single point of entry, taking inspiration from Katsura Palace in Kyoto, Japan. Upon entering the cavernous and womb-like space the eye is drawn to a framed view of the Indian Ocean while the stair draws one down into the main house. Below, the panoramic vista opens up, book-ended by granitic cliffs, capped with lush tropical forests.
At the lower living level, the boundary between interior and veranda blur and the infinity pool seemingly flows into the ocean. Behind the stair, half a level up, the private sleeping quarters are concealed from view. Upstairs at entrance level, is a guest bedroom with en-suite bathroom, laundry, storage room and double garage. In addition, the family play-room on this level enjoys superb views in all directions towards the ocean and back into the house via an internal window.
In contrast, the annex is on one level, though it retains all the charm and rigour of its bigger sibling.
Internally, the colour and material scheme is minimalist with painted concrete and render forming the backdrop to the occasional, understated touches of steel, timber panelling and terrazzo. Externally, the facade starts as a rusticated rougher render base, becoming refined as it ascends the building. The composition of aluminium windows gives an overall impression of elegance, proportion and beauty. Both internally and externally, the structure is exposed and celebrated.
The project is now complete and finished shots were taken in March 2019 – a full range of images will be available very shortly.
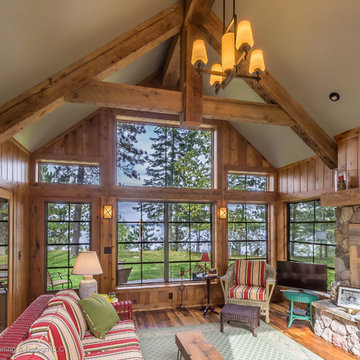
Dan Heid
Idee per un portico stile rurale di medie dimensioni e nel cortile laterale con un portico chiuso
Idee per un portico stile rurale di medie dimensioni e nel cortile laterale con un portico chiuso
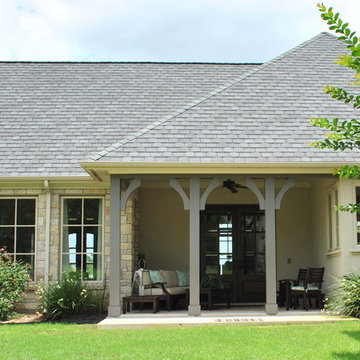
The clients imagined a rock house with cut stone accents and a steep roof with French and English influences; an asymmetrical house that spread out to fit their broad building site.
We designed the house with a shallow, but rambling footprint to allow lots of natural light into the rooms.
The interior is anchored by the dramatic but cozy family room that features a cathedral ceiling and timber trusses. A breakfast nook with a banquette is built-in along one wall and is lined with windows on two sides overlooking the flower garden.
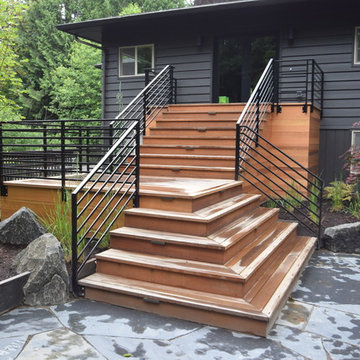
Orlando Construction Inc.
Esempio di un portico moderno di medie dimensioni e davanti casa con pedane e un tetto a sbalzo
Esempio di un portico moderno di medie dimensioni e davanti casa con pedane e un tetto a sbalzo
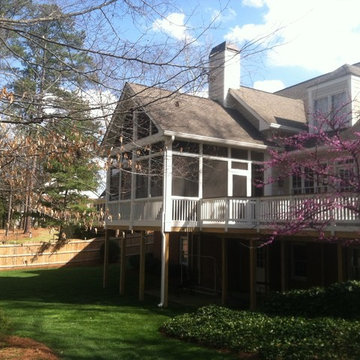
This spacious screen porch was originally planned 3 years ago and put on hold until now. It features a new deck with Tiger Wood flooring, 10' walls and 16' to the top of the ceiling in the gable.
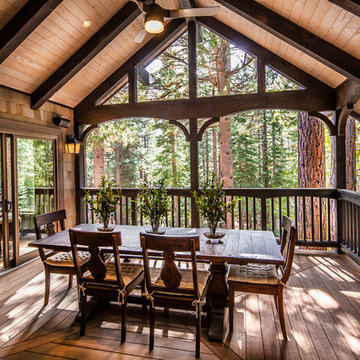
Jeff Dow Photography
Ispirazione per un portico stile rurale di medie dimensioni e davanti casa con pedane e un tetto a sbalzo
Ispirazione per un portico stile rurale di medie dimensioni e davanti casa con pedane e un tetto a sbalzo
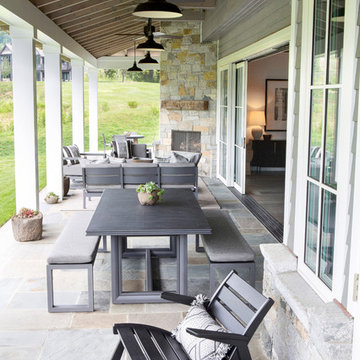
Architectural advisement, Interior Design, Custom Furniture Design & Art Curation by Chango & Co
Photography by Sarah Elliott
See the feature in Rue Magazine
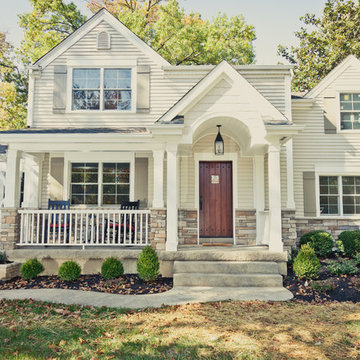
Kyle Cannon
Idee per un portico classico di medie dimensioni e davanti casa con lastre di cemento, un tetto a sbalzo e con illuminazione
Idee per un portico classico di medie dimensioni e davanti casa con lastre di cemento, un tetto a sbalzo e con illuminazione
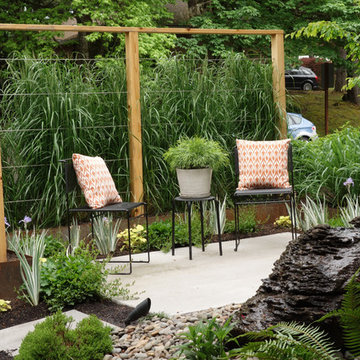
Barbara Hilty, APLD
Esempio di un portico design di medie dimensioni e davanti casa con un portico chiuso e lastre di cemento
Esempio di un portico design di medie dimensioni e davanti casa con un portico chiuso e lastre di cemento
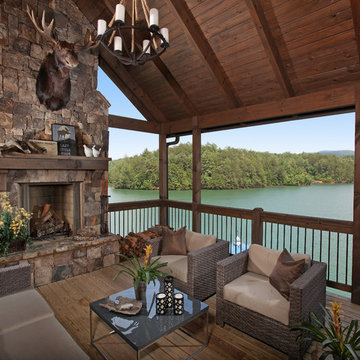
This outdoor living space provides the perfect setting to enjoy by the fire while gazing across the water. Modern Rustic Living at its best.
Ispirazione per un portico stile rurale di medie dimensioni e dietro casa con un focolare, un tetto a sbalzo e pedane
Ispirazione per un portico stile rurale di medie dimensioni e dietro casa con un focolare, un tetto a sbalzo e pedane
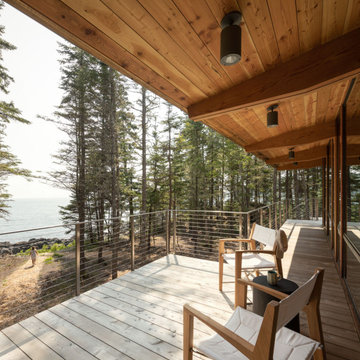
Porch
Foto di un portico moderno di medie dimensioni e dietro casa con pedane e un tetto a sbalzo
Foto di un portico moderno di medie dimensioni e dietro casa con pedane e un tetto a sbalzo
Foto di portici di lusso di medie dimensioni
1