Foto di portici di lusso con un portico chiuso
Filtra anche per:
Budget
Ordina per:Popolari oggi
161 - 180 di 600 foto
1 di 3
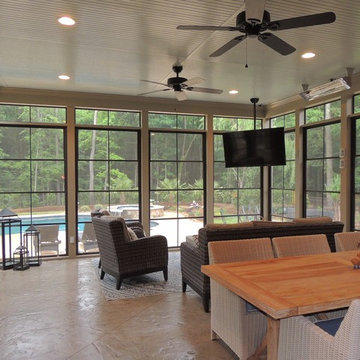
This incredible space included a new matching brick foundation/steps, a stamped/scored/sealed concrete floor, 6" Cox wall columns, a hip roof with beadboard ceiling, Infratech heaters, a hefty electrical package and of course our EzeBreeze window system.
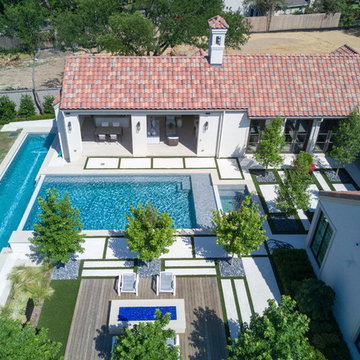
Jimi Smith Photography
Esempio di un grande portico mediterraneo dietro casa con un portico chiuso, pavimentazioni in cemento e un tetto a sbalzo
Esempio di un grande portico mediterraneo dietro casa con un portico chiuso, pavimentazioni in cemento e un tetto a sbalzo
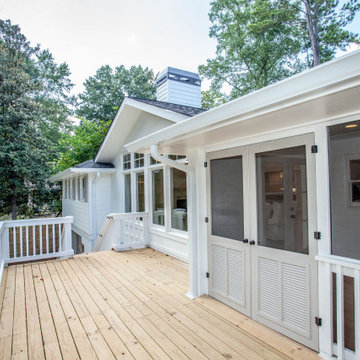
Immagine di un grande portico tradizionale dietro casa con un portico chiuso e un tetto a sbalzo
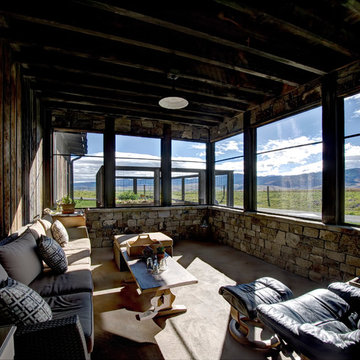
Photo: Mike Wiseman
Foto di un portico stile rurale di medie dimensioni e davanti casa con un portico chiuso, lastre di cemento e un tetto a sbalzo
Foto di un portico stile rurale di medie dimensioni e davanti casa con un portico chiuso, lastre di cemento e un tetto a sbalzo
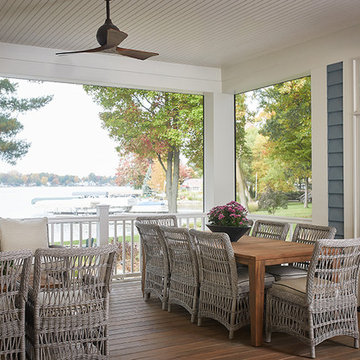
Builder: J. Peterson Homes
Interior Design: Vision Interiors by Visbeen
Photographer: Ashley Avila Photography
The best of the past and present meet in this distinguished design. Custom craftsmanship and distinctive detailing give this lakefront residence its vintage flavor while an open and light-filled floor plan clearly mark it as contemporary. With its interesting shingled roof lines, abundant windows with decorative brackets and welcoming porch, the exterior takes in surrounding views while the interior meets and exceeds contemporary expectations of ease and comfort. The main level features almost 3,000 square feet of open living, from the charming entry with multiple window seats and built-in benches to the central 15 by 22-foot kitchen, 22 by 18-foot living room with fireplace and adjacent dining and a relaxing, almost 300-square-foot screened-in porch. Nearby is a private sitting room and a 14 by 15-foot master bedroom with built-ins and a spa-style double-sink bath with a beautiful barrel-vaulted ceiling. The main level also includes a work room and first floor laundry, while the 2,165-square-foot second level includes three bedroom suites, a loft and a separate 966-square-foot guest quarters with private living area, kitchen and bedroom. Rounding out the offerings is the 1,960-square-foot lower level, where you can rest and recuperate in the sauna after a workout in your nearby exercise room. Also featured is a 21 by 18-family room, a 14 by 17-square-foot home theater, and an 11 by 12-foot guest bedroom suite.
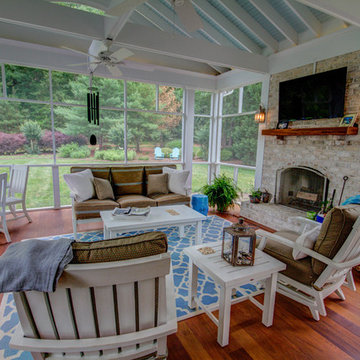
This screened in porch is a divine outdoor living space. With beautiful hardwood floors, vaulted ceilings that boast outdoor fans, a brick outdoor fireplace flanked with an outdoor TV and cozy living and dining spaces, this porch has it all. Easy access to the kitchen of the home makes this a convenient place to share a meal or enjoy company. The view of the spacious, private backyard is relaxing. Exterior lighting was also taken in to account to create ambiance and function.
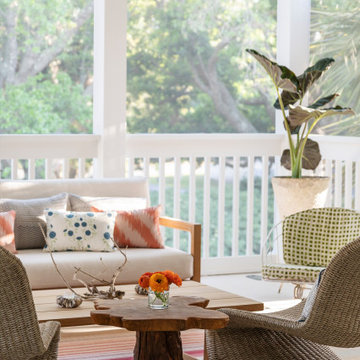
Immagine di un grande portico stile marino dietro casa con un portico chiuso, un tetto a sbalzo e parapetto in legno
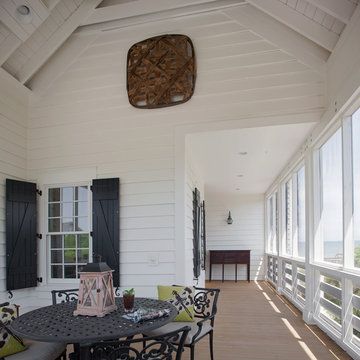
Atlantic Archives Inc. / Richard Leo Johnson
SGA Architecture
Immagine di un grande portico stile marino davanti casa con un portico chiuso, pedane e un tetto a sbalzo
Immagine di un grande portico stile marino davanti casa con un portico chiuso, pedane e un tetto a sbalzo
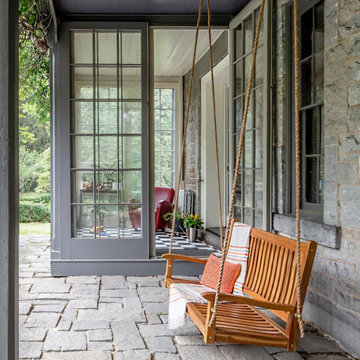
This peaceful place is one to appreciate. Our architects were able to incorporate an extensive modern addition to this home while preserving the irreplaceable history and old world charm that was built over the course of 100+ years. It is incredible how a fresh coat of paint and some cosmetic updates can completely transform and breathe new life into a space.
•
Addition + Renovation, 1852 Built Home
Lincoln, MA
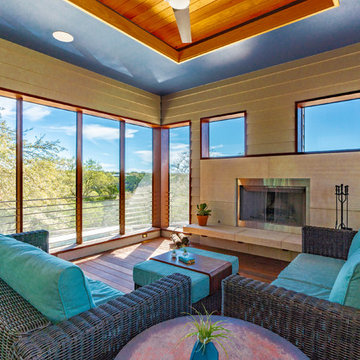
Our inspiration for this home was an updated and refined approach to Frank Lloyd Wright’s “Prairie-style”; one that responds well to the harsh Central Texas heat. By DESIGN we achieved soft balanced and glare-free daylighting, comfortable temperatures via passive solar control measures, energy efficiency without reliance on maintenance-intensive Green “gizmos” and lower exterior maintenance.
The client’s desire for a healthy, comfortable and fun home to raise a young family and to accommodate extended visitor stays, while being environmentally responsible through “high performance” building attributes, was met. Harmonious response to the site’s micro-climate, excellent Indoor Air Quality, enhanced natural ventilation strategies, and an elegant bug-free semi-outdoor “living room” that connects one to the outdoors are a few examples of the architect’s approach to Green by Design that results in a home that exceeds the expectations of its owners.
Photo by Mark Adams Media
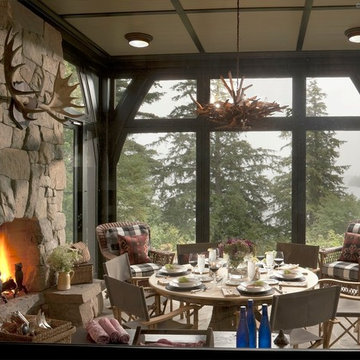
Camp Big Rock | Architectural Digest Cover Home | Camp Big Rock's shingle and timber main lodge features a massive great room overlooking the lake, screened porches for casual dining and relaxing and hand hewn stone fireplaces both indoors and out. -- Durston Saylor Photography
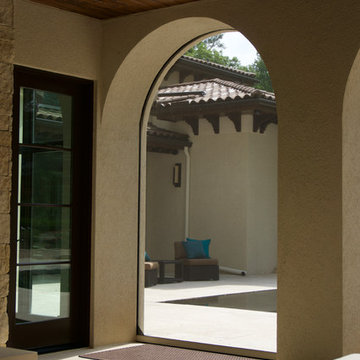
A private residence in Atlanta, Georgia.
Retractable motorized screens by Phantom Screens are recessed into the arches of the covered patio, creating an enclosed outdoor living space when in use. Delivering protection from the sun and the bugs, the screens maintain connectivity to the outdoors.
Photo credit: Phantom Screens
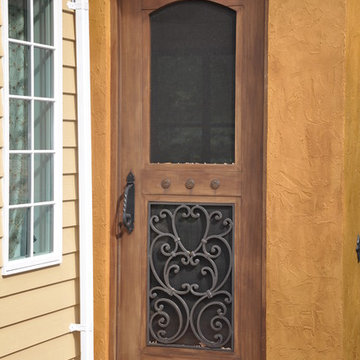
Welcome to the quiet screened terrace.
Foto di un ampio portico mediterraneo nel cortile laterale con un portico chiuso, piastrelle e un tetto a sbalzo
Foto di un ampio portico mediterraneo nel cortile laterale con un portico chiuso, piastrelle e un tetto a sbalzo
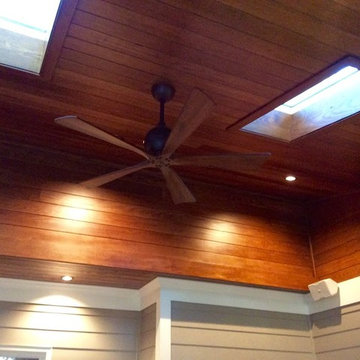
Stained 1x6 tongue and groove pine ceiling, skylights, mini cans
Idee per un portico chic di medie dimensioni e dietro casa con un portico chiuso, piastrelle e un tetto a sbalzo
Idee per un portico chic di medie dimensioni e dietro casa con un portico chiuso, piastrelle e un tetto a sbalzo
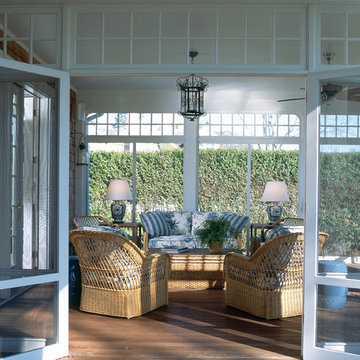
Wicker and rattan seating in a natural finish and covered in blue and white sunflower printed linen make this screened porch the go to place for drinks and dinner. Antique iron lanterns and candles in hurricanes glow in the evening. Photo by Phillip Ennis
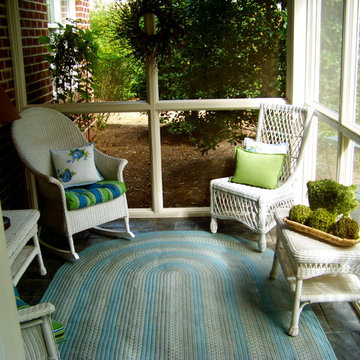
Esempio di un portico design di medie dimensioni e dietro casa con cemento stampato, un tetto a sbalzo e un portico chiuso

Idee per un grande portico rustico nel cortile laterale con un portico chiuso, pavimentazioni in pietra naturale e un tetto a sbalzo
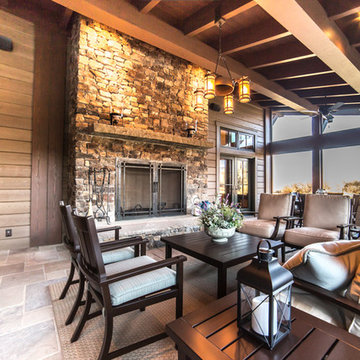
This 7,000 sf home was custom designed by MossCreek to be rustic in nature, while keeping with the legacy style of the western mountains.
Foto di un ampio portico stile rurale davanti casa con un portico chiuso, un tetto a sbalzo e pavimentazioni in pietra naturale
Foto di un ampio portico stile rurale davanti casa con un portico chiuso, un tetto a sbalzo e pavimentazioni in pietra naturale
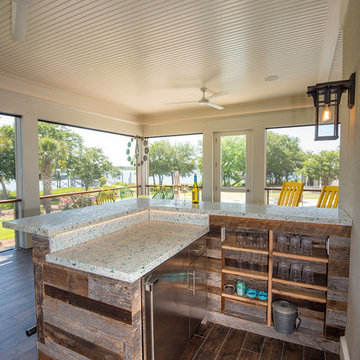
Photography: Jason Stemple
Ispirazione per un grande portico classico dietro casa con un portico chiuso e un tetto a sbalzo
Ispirazione per un grande portico classico dietro casa con un portico chiuso e un tetto a sbalzo
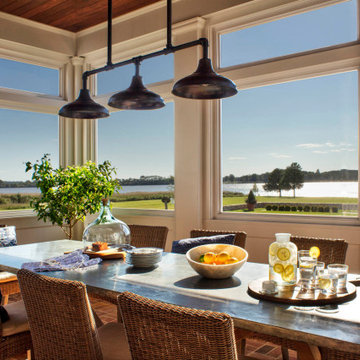
Foto di un grande portico classico nel cortile laterale con un portico chiuso, pavimentazioni in mattoni e un tetto a sbalzo
Foto di portici di lusso con un portico chiuso
9