Foto di portici di lusso con piastrelle
Filtra anche per:
Budget
Ordina per:Popolari oggi
81 - 100 di 247 foto
1 di 3
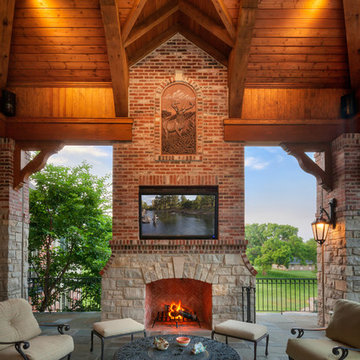
Pavilion | Photo by Matt Marcinkowski
Foto di un ampio portico rustico dietro casa con un focolare, piastrelle e un tetto a sbalzo
Foto di un ampio portico rustico dietro casa con un focolare, piastrelle e un tetto a sbalzo
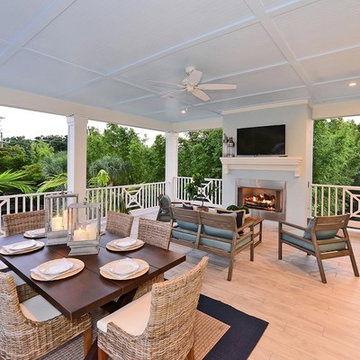
West of Trail coastal-inspired residence in Granada Park. Located between North Siesta Key and Oyster Bay, this home is designed with a contemporary coastal look that embraces pleasing proportions, uncluttered spaces and natural materials.
The Hibiscus, like all the homes in the gated enclave of Granada Park, is designed to maximize the maintenance-free lifestyle. Walk/bike to nearby shopping and dining, or just a quick drive Siesta Key Beach or downtown Sarasota. Custom-built by MGB Fine Custom Homes, this home blends traditional coastal architecture with the latest building innovations, green standards and smart home technology. High ceilings, wood floors, solid-core doors, solid-wood cabinetry, LED lighting, high-end kitchen, wide hallways, large bedrooms and sumptuous baths clearly show a respect for quality construction meant to stand the test of time. Green certification ensures energy efficiency, healthy indoor air, enhanced comfort and reduced utility costs. Smartphone home connectivity provides controls for lighting, data communication and security. Fortified for safer living, the well-designed floor plan features 2,464 square feet living area with 3 bedrooms, bonus room and 3.5 baths. The 20x20 outdoor great room on the second floor has grilling kitchen, fireplace and wall-mounted TV. Downstairs, the open living area combines the kitchen, dining room and great room. Other features include conditioned, standing-height storage room in the attic; impact-resistant, EnergyStar windows and doors; and the floor plan is elevator-ready.
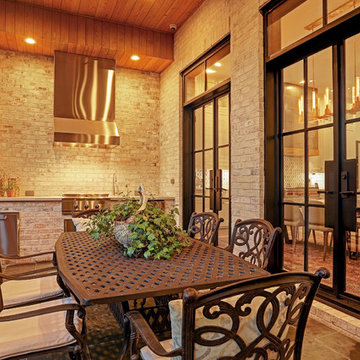
Immagine di un ampio portico chic dietro casa con piastrelle e un tetto a sbalzo
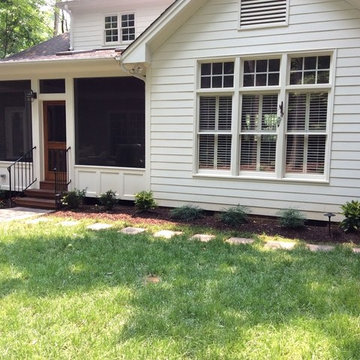
Porch ties in seamlessly with the existing home. Paneled kneewalls, ipe over brick steps
Foto di un portico chic di medie dimensioni e dietro casa con un portico chiuso, piastrelle e un tetto a sbalzo
Foto di un portico chic di medie dimensioni e dietro casa con un portico chiuso, piastrelle e un tetto a sbalzo
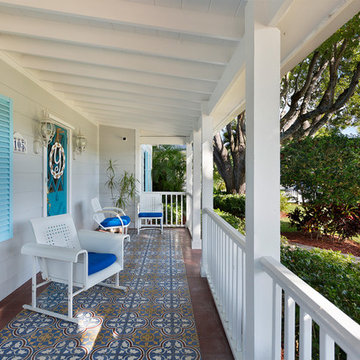
Ispirazione per un ampio portico tradizionale davanti casa con piastrelle e un tetto a sbalzo
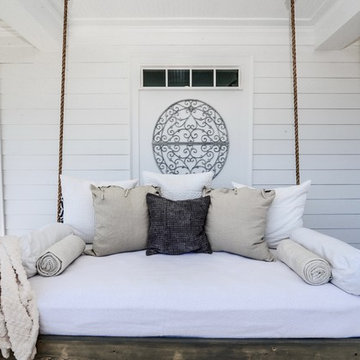
Modern Farmhouse. Photo Credits: Revealing Homes
Esempio di un grande portico country davanti casa con piastrelle
Esempio di un grande portico country davanti casa con piastrelle
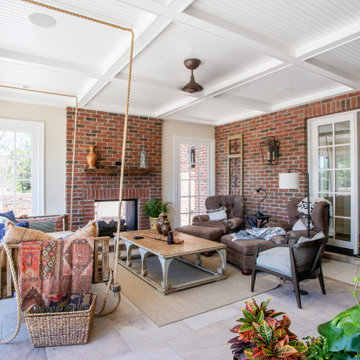
This 3 season passive solar Enclosed Porch, is one of a kind. In the winter, the fireplace will heat this room up for those cooler Colorado days/nights. The Porch swing is something you would see right out of the South, with doors behind it that open up the entire south facing wall.
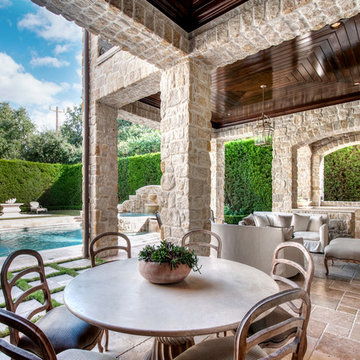
Wade Blissard
Esempio di un ampio portico mediterraneo dietro casa con piastrelle e un tetto a sbalzo
Esempio di un ampio portico mediterraneo dietro casa con piastrelle e un tetto a sbalzo
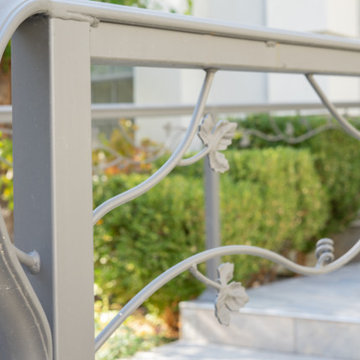
A heated tile entry walk and custom handrail welcome you into this beautiful home.
Foto di un grande portico tradizionale davanti casa con piastrelle e parapetto in metallo
Foto di un grande portico tradizionale davanti casa con piastrelle e parapetto in metallo
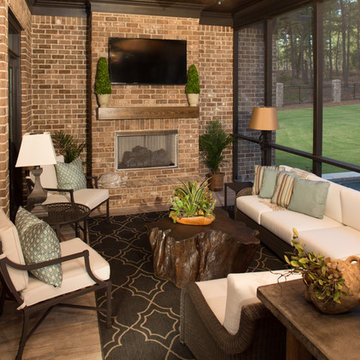
Back porch off Family Room with views of pool.
Immagine di un grande portico tradizionale dietro casa con un tetto a sbalzo, piastrelle e con illuminazione
Immagine di un grande portico tradizionale dietro casa con un tetto a sbalzo, piastrelle e con illuminazione
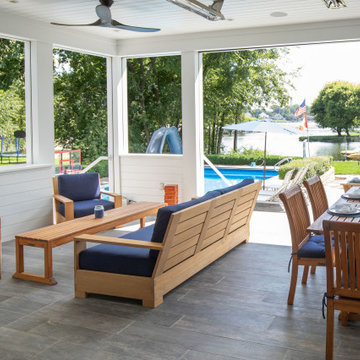
These homeowners are well known to our team as repeat clients and asked us to convert a dated deck overlooking their pool and the lake into an indoor/outdoor living space. A new footer foundation with tile floor was added to withstand the Indiana climate and to create an elegant aesthetic. The existing transom windows were raised and a collapsible glass wall with retractable screens was added to truly bring the outdoor space inside. Overhead heaters and ceiling fans now assist with climate control and a custom TV cabinet was built and installed utilizing motorized retractable hardware to hide the TV when not in use.
As the exterior project was concluding we additionally removed 2 interior walls and french doors to a room to be converted to a game room. We removed a storage space under the stairs leading to the upper floor and installed contemporary stair tread and cable handrail for an updated modern look. The first floor living space is now open and entertainer friendly with uninterrupted flow from inside to outside and is simply stunning.
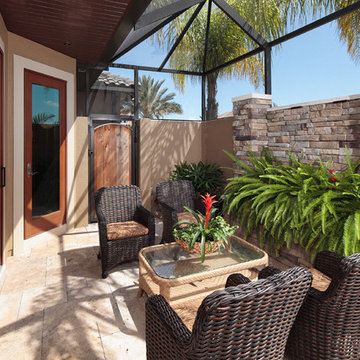
Immagine di un portico minimal di medie dimensioni e dietro casa con un portico chiuso e piastrelle
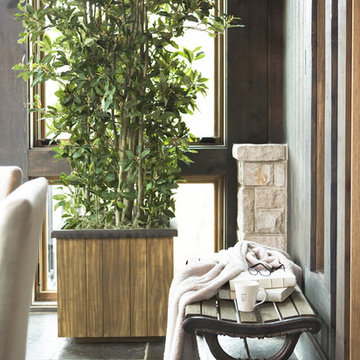
Rachael Boling Photography
Immagine di un grande portico classico dietro casa con piastrelle, un focolare e un tetto a sbalzo
Immagine di un grande portico classico dietro casa con piastrelle, un focolare e un tetto a sbalzo
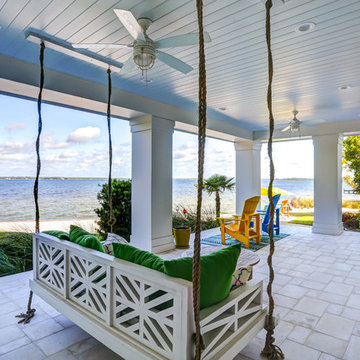
Saints Johns Tower is a unique and elegant custom designed home. Located on a peninsula on Ono Island, this home has views to die for. The tower element gives you the feeling of being encased by the water with windows allowing you to see out from every angle. This home was built by Phillip Vlahos custom home builders and designed by Bob Chatham custom home designs.
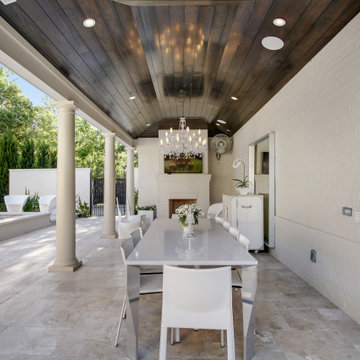
Sofia Joelsson Design, Interior Design Services. Backyard Pool, Terrace, two story New Orleans new construction, outdoor Dining, Planters, outdoor fireplace, columns, Chandelier, TV, Leather Bar
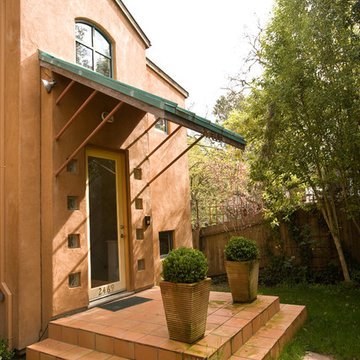
Substantial canopy with standing seam metal roof over saltillo tile patio at main entrance to Bay Area new home construction.
Foto di un piccolo portico design davanti casa con piastrelle e un parasole
Foto di un piccolo portico design davanti casa con piastrelle e un parasole
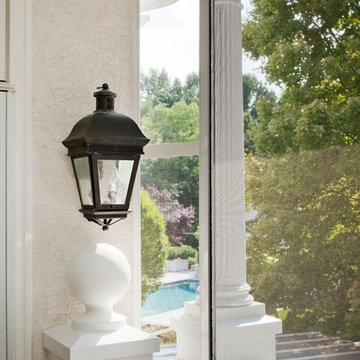
Photography by William Psolka, psolka-photo.com
Ispirazione per un portico classico di medie dimensioni e dietro casa con piastrelle e un tetto a sbalzo
Ispirazione per un portico classico di medie dimensioni e dietro casa con piastrelle e un tetto a sbalzo
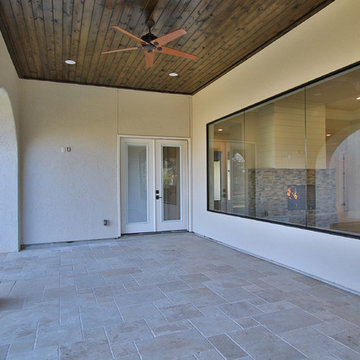
Idee per un grande portico design dietro casa con piastrelle e un tetto a sbalzo
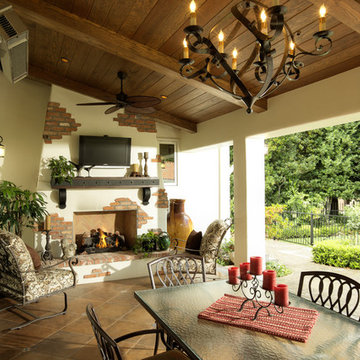
Year round exterior living is provided for on this porch by a fireplace and gas heaters.
Photo: Dave Adams
Foto di un portico tradizionale con un focolare, un tetto a sbalzo e piastrelle
Foto di un portico tradizionale con un focolare, un tetto a sbalzo e piastrelle
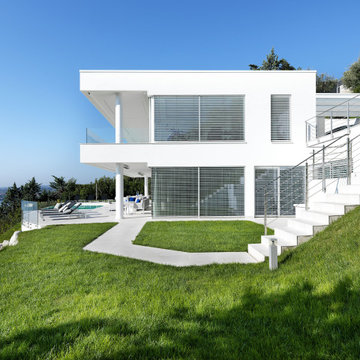
progetto di ristrutturazione villa con apmpliamento, portico fronte lago con piscina sagomata corva e bordo a sfioro infinity, arredo del portico con mobili in alluminio, giaridno a terrazze
Foto di portici di lusso con piastrelle
5