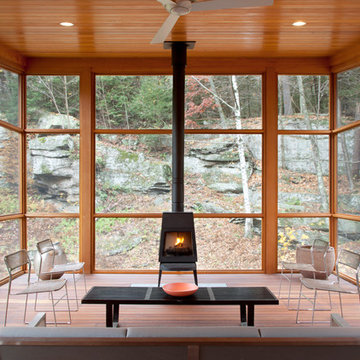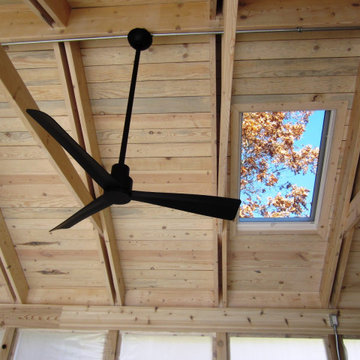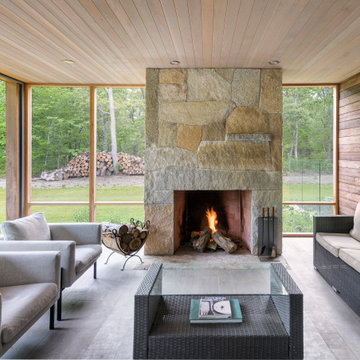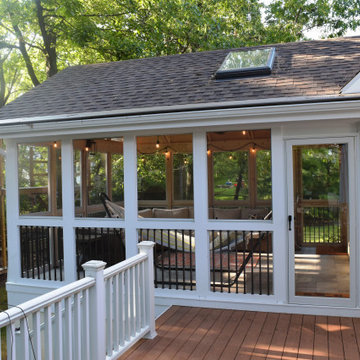Foto di portici contemporanei con un portico chiuso
Filtra anche per:
Budget
Ordina per:Popolari oggi
121 - 140 di 1.004 foto
1 di 3
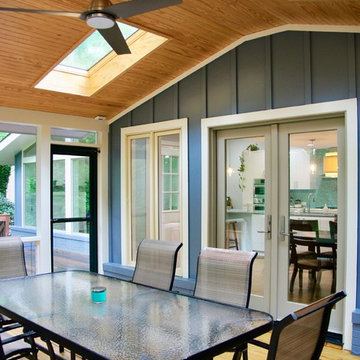
Photographs by Sophie Piesse
Esempio di un portico design di medie dimensioni e dietro casa con un portico chiuso e un tetto a sbalzo
Esempio di un portico design di medie dimensioni e dietro casa con un portico chiuso e un tetto a sbalzo
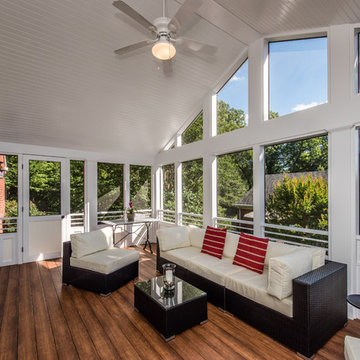
We added this screen porch extension to the rear of the house. It completely changes the look and feel of the house. Take a look at the photos and the "before" photos at the end. The project also included the hardscape in the rear.
Interior of porch with cathedral paneled ceiling.
Finecraft Contractors, Inc.
Soleimani Photography
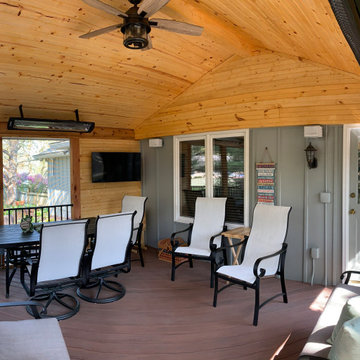
This featured backyard makeover included replacing an existing wood deck with a screened porch. These clients now have a protected space to enjoy just about any time of year. Not only does this porch design include radiant heating for use on cold days, but…
✅ Open gable roof/cathedral ceiling
✅ Tongue & groove ceiling
✅ Tongue & grove TV wall
✅ Low-maintenance decking/flooring
✅ Double stair
✅ Cedar porch framing
✅ Painted exterior frame to match the home
✅ PetScreen porch screening
✅ Lighted ceiling fan
✅ Electrical outlet in ceiling for string lights
Let’s discuss your new screened porch design! Call Archadeck of Kansas City at (913) 851-3325.
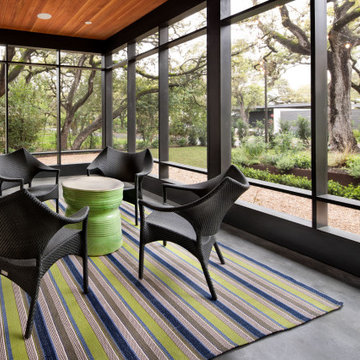
The screened porch, provides a protected space to enjoy the outdoors. The tinted concrete floor is a demur and clever touch, respecting the project color scheme yet providing color and texture variation.
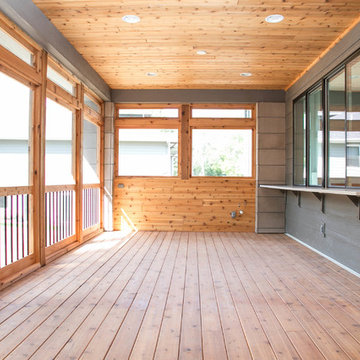
Another view of this amazing LDK custom porch! The space and opportunities for this room are endless!
Foto di un portico contemporaneo dietro casa con un portico chiuso, pedane e un tetto a sbalzo
Foto di un portico contemporaneo dietro casa con un portico chiuso, pedane e un tetto a sbalzo
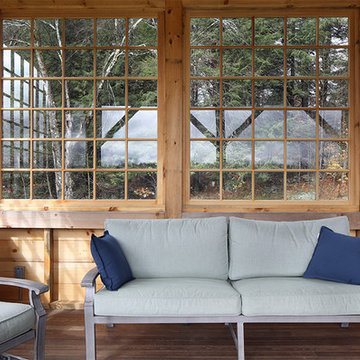
Ethan Drinker
Esempio di un piccolo portico design nel cortile laterale con un portico chiuso e un tetto a sbalzo
Esempio di un piccolo portico design nel cortile laterale con un portico chiuso e un tetto a sbalzo
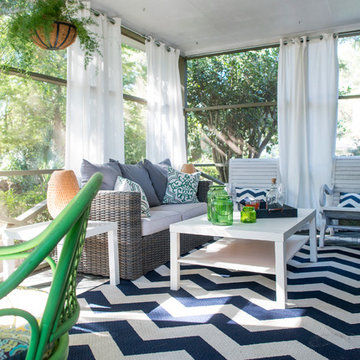
I absolutely love decorating screen porches as they can truly be an extension of your home. One free extra room, yes, please! My client (see her bedroom and den here) had a very large space outdoors. It’s a typical rectangle, and when I started there was nothing on it but a grill. We added a fun rug, white tables and drapes, and pops of blue and green.
Photos by: Brennan Wesley
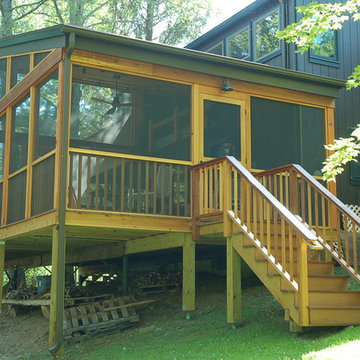
Large Screened Porch Addition
Ispirazione per un portico design di medie dimensioni e dietro casa con un portico chiuso, pedane e un tetto a sbalzo
Ispirazione per un portico design di medie dimensioni e dietro casa con un portico chiuso, pedane e un tetto a sbalzo
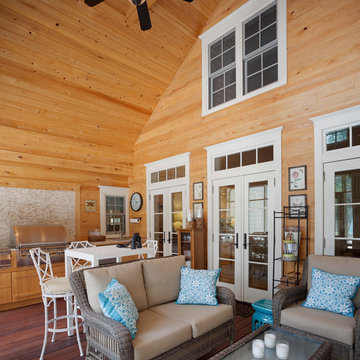
Atlantic Archives Inc. / Richard Leo Johnson
Paragon Custom Construction LLC
Esempio di un grande portico minimal dietro casa con un portico chiuso, pedane e un tetto a sbalzo
Esempio di un grande portico minimal dietro casa con un portico chiuso, pedane e un tetto a sbalzo
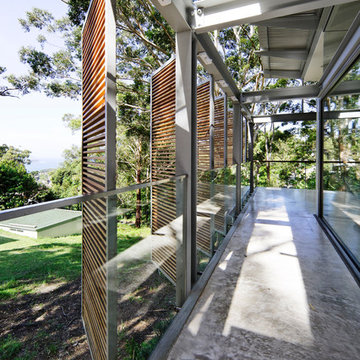
A casual holiday home along the Australian coast. A place where extended family and friends from afar can gather to create new memories. Robust enough for hordes of children, yet with an element of luxury for the adults.
Referencing the unique position between sea and the Australian bush, by means of textures, textiles, materials, colours and smells, to evoke a timeless connection to place, intrinsic to the memories of family holidays.
Avoca Weekender - Avoca Beach House at Avoca Beach
Architecture Saville Isaacs
http://www.architecturesavilleisaacs.com.au/
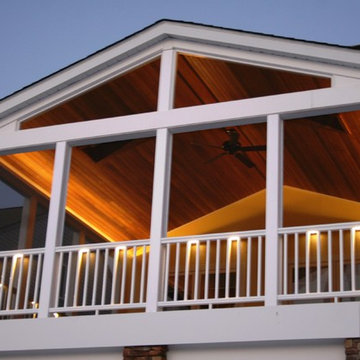
Allan Homes Unlimited demoed the existing deck and built in its place a sophisticated usable indoor-outdoor living space! The Atek rail lighting and soffit lighting really accentuates the mahogany ceiling and creates a warm inviting glow. And the lighting is dimmable too!
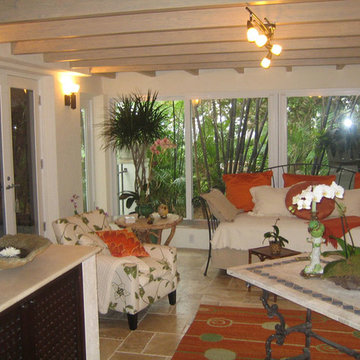
What a great sun room to be in. Sit here and read your favorite book while sipping coffee watching the wildlife outside your hurricane resistant windows.
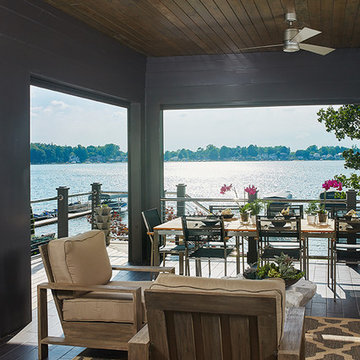
Photographer: Ashley Avila Photography
The Hasserton is a sleek take on the waterfront home. This multi-level design exudes modern chic as well as the comfort of a family cottage. The sprawling main floor footprint offers homeowners areas to lounge, a spacious kitchen, a formal dining room, access to outdoor living, and a luxurious master bedroom suite. The upper level features two additional bedrooms and a loft, while the lower level is the entertainment center of the home. A curved beverage bar sits adjacent to comfortable sitting areas. A guest bedroom and exercise facility are also located on this floor.
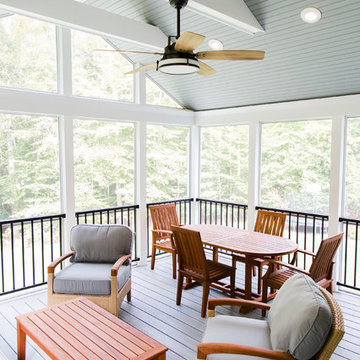
Esempio di un portico minimal di medie dimensioni e dietro casa con un portico chiuso
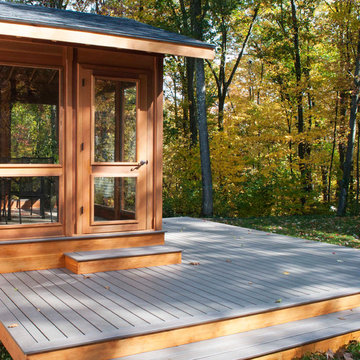
Three season porch has interchangeable glass and screen inserts to extend the season for outdoor living in Vermont.
Immagine di un portico design di medie dimensioni e dietro casa con un portico chiuso, pedane e un tetto a sbalzo
Immagine di un portico design di medie dimensioni e dietro casa con un portico chiuso, pedane e un tetto a sbalzo
Foto di portici contemporanei con un portico chiuso
7
