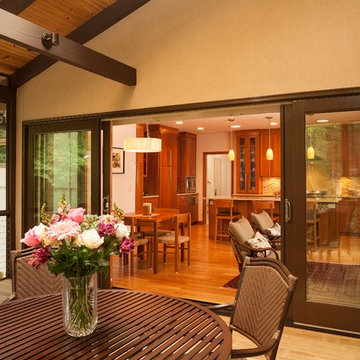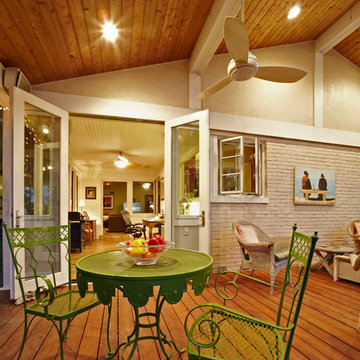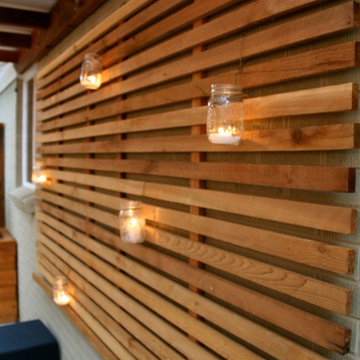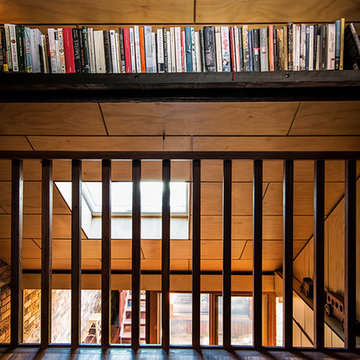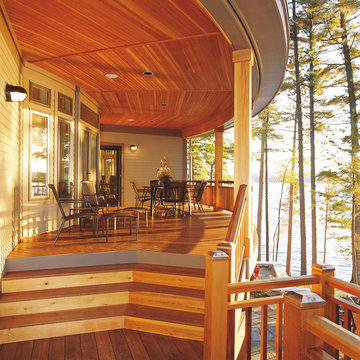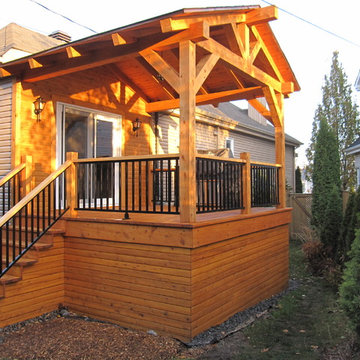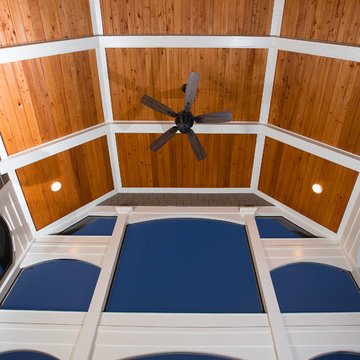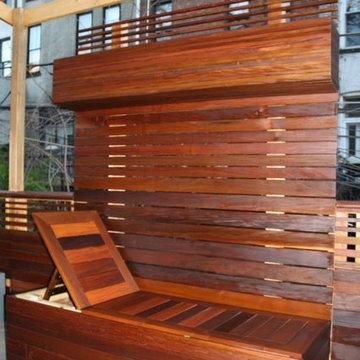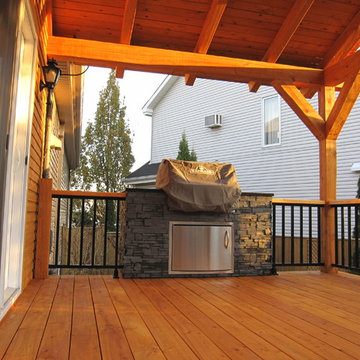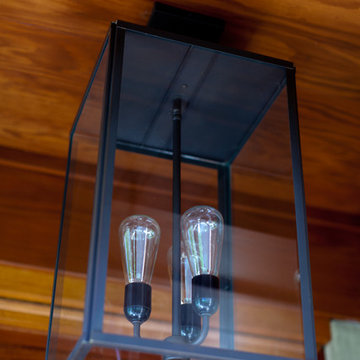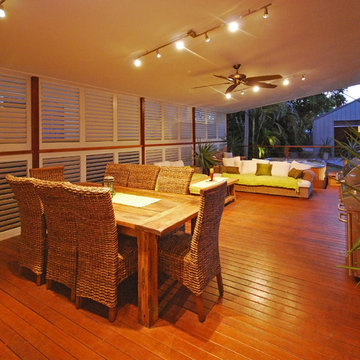Foto di portici contemporanei color legno
Filtra anche per:
Budget
Ordina per:Popolari oggi
41 - 60 di 91 foto
1 di 3
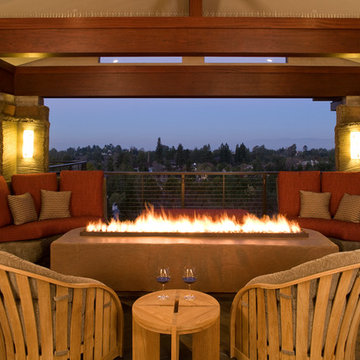
Like many 70s California ranches, this home had an unused front patio of aggregate slabs. Instead we created an outdoor living room that offers flexibility of use, whether as an individual hangout or large barbecue parties. We employed concrete to dress up the structural roof supports and mold into planks for flooring. At the center is the concrete fire table, a gathering place for large groups and cozy place for a couple.
This design received the ASID 2011 Gold Award for Singular Space.
Photo by Mike Seidl
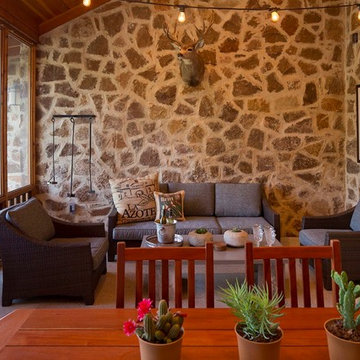
A modern ranch house for the outdoor couple. Mixing modern materials with warmth and comfort. Paul Bardagjy Photography
Ispirazione per un portico contemporaneo
Ispirazione per un portico contemporaneo
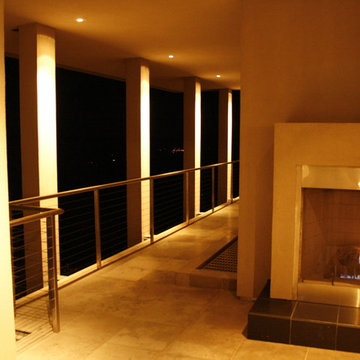
Across valley from the town of St. Helena in the very heart of the Napa Valley, this site presented a magnificent opportunity to capture 180 degree views of the entire valley with the addition of a second story and a major remodel to an existing residence. Two levels of limestone-covered decks on the view side provide both shade from the afternoon sun and entertaining spaces. Vaulted ceilings in the interior spaces with neutral colors reflect natural light from the expansive view-facing windows into the interior and allow the colors of the landscape to reflect deep into the house. Corner windows without a center mullion make the openings seem windowless and help to blur the distinction from outdoors to indoors. Stainless steel cable deck railings provide a minimal interruption of the views.
The finishes and details are subtle, clean, and contemporary to blend into the naturally beautiful surroundings of this world-class center for wine, food and culture. The gourmet kitchen has a large bar that becomes the center of activity in any social gathering. The drive-through porte cochere accommodates guest parking for several cars.
The design style is simple elegance. The roof forms can appear to be flying into the valley below with parallel roof planes accented by standing seam metal roofs that flow toward the view. The arches were designed to receive a translucent covering for the upper deck, not shown in these photos.
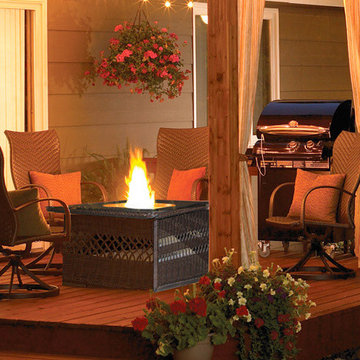
Create the perfect entertaining area on your back porch with a outdoor fire pit table, a few comfy chairs, and a grill just nearby. Guests of all ages will flock to spend the summer nights in your backyard. -Mantels Direct
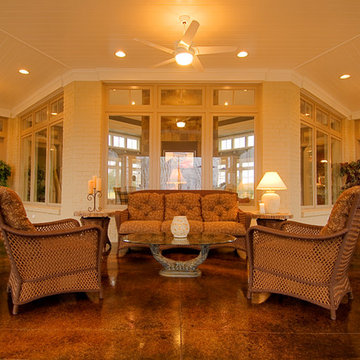
Mark Hoyle
2008 SC HBA Pinnacle Award Winner. home features a main and lower level symmetrical plan featuring outdoor living area with desires of capturing lake views. Upon entering this 6800 square foot residence a wall of glass shelves displaying pottery and sculpture greets guests as it visually separates the foyer from the dining room. Beyond you will notice the dual sided stone fireplace that extends 22 feet to the ceiling. It is intended to be the centerpiece to the home’s symmetrical form as it draws your eye to the clerestory windows that allow natural light to flood the grand living and dining space. The home also features a large screened porch that extends across the lakeside of the home. This porch is utilized for entertaining as well as acting as exterior connector for the interior spaces. The lower level, although spacious, creates a cozy atmosphere with stacked stone archways, stained concrete flooring, and a sunken media room. The views of the lake are captured from almost every room in the home with its unique form and layout.
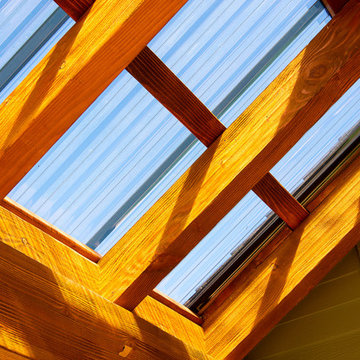
This complete home remodel was complete by taking the early 1990's home and bringing it into the new century with opening up interior walls between the kitchen, dining, and living space, remodeling the living room/fireplace kitchen, guest bathroom, creating a new master bedroom/bathroom floor plan, and creating an outdoor space for any sized party!
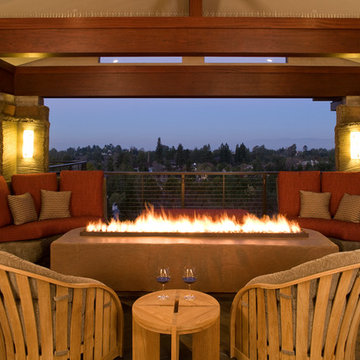
Winner of the ASID Design Award for Singular Space this northern california outdoor family room provides a place for entertainment and relaxation. The handcrafted firepit and green concrete fixtures along with a view of the San Francisco Bay make it unique.
by Mike Seidl
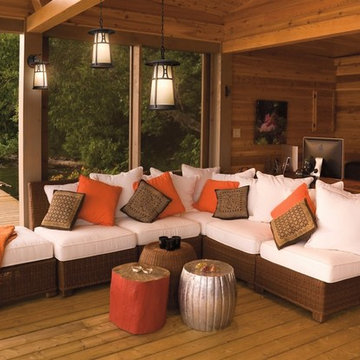
One of the easiest ways to add beauty and character to your home is with outdoor lighting fixtures. Kichler has a wide variety of outdoor lighting fixtures to fit your personal flair. Wall lights , hanging lights and post lights combine to bring a unique style to your home. In addition, exterior lighting offers the comfort and safety of a well-lit home for your family and friends.
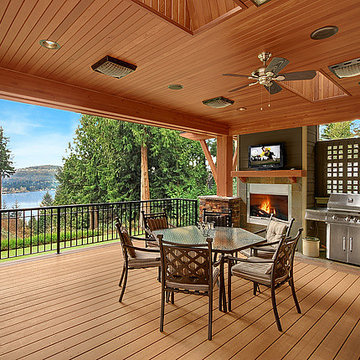
Covered Porch with Gas Fireplace, TV, BBQ, Heaters in Ceiling
Immagine di un portico minimal
Immagine di un portico minimal
Foto di portici contemporanei color legno
3
