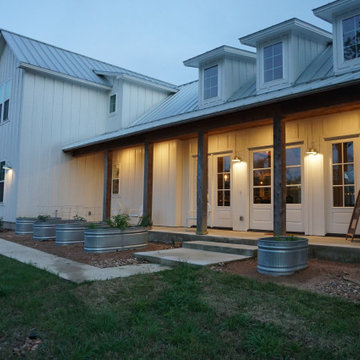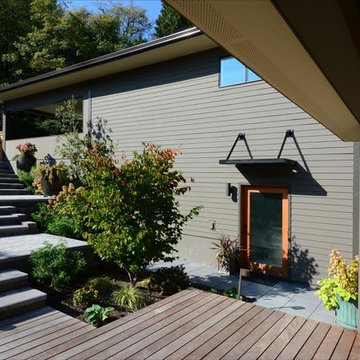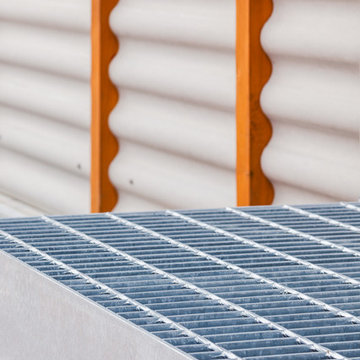Foto di portici con un tetto a sbalzo
Filtra anche per:
Budget
Ordina per:Popolari oggi
1 - 20 di 41 foto
1 di 3

Situated in a neighborhood of grand Victorians, this shingled Foursquare home seemed like a bit of a wallflower with its plain façade. The homeowner came to Cummings Architects hoping for a design that would add some character and make the house feel more a part of the neighborhood.
The answer was an expansive porch that runs along the front façade and down the length of one side, providing a beautiful new entrance, lots of outdoor living space, and more than enough charm to transform the home’s entire personality. Designed to coordinate seamlessly with the streetscape, the porch includes many custom details including perfectly proportioned double columns positioned on handmade piers of tiered shingles, mahogany decking, and a fir beaded ceiling laid in a pattern designed specifically to complement the covered porch layout. Custom designed and built handrails bridge the gap between the supporting piers, adding a subtle sense of shape and movement to the wrap around style.
Other details like the crown molding integrate beautifully with the architectural style of the home, making the porch look like it’s always been there. No longer the wallflower, this house is now a lovely beauty that looks right at home among its majestic neighbors.
Photo by Eric Roth
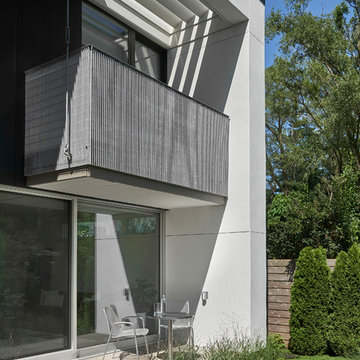
Tony Soluri
Ispirazione per un portico minimalista di medie dimensioni e dietro casa con pavimentazioni in cemento e un tetto a sbalzo
Ispirazione per un portico minimalista di medie dimensioni e dietro casa con pavimentazioni in cemento e un tetto a sbalzo
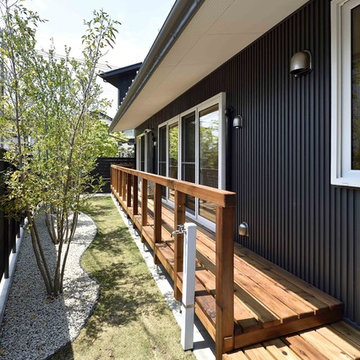
2017年 日本エコハウス大賞 協賛賞
〜二部屋並んだ寝室前のデッキには。布団の干せる長い手すりを設けました。平家ならではの贅沢な空間です。
Idee per un grande portico etnico dietro casa con pedane e un tetto a sbalzo
Idee per un grande portico etnico dietro casa con pedane e un tetto a sbalzo
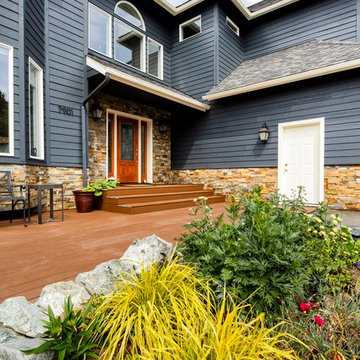
This Treeline Trex front deck incorporates a deck swing bed, glass and cedar railing, a panoramic view of Anchorage, Alaska, and an expansive greenhouse for summer plant growing.
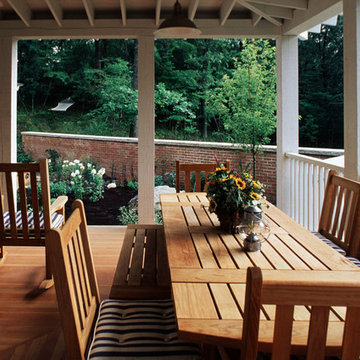
A view from the elevated porch, looking towards the enclosed portion of the yard.
Fred Golden Photography
Immagine di un portico chic di medie dimensioni e dietro casa con pedane e un tetto a sbalzo
Immagine di un portico chic di medie dimensioni e dietro casa con pedane e un tetto a sbalzo
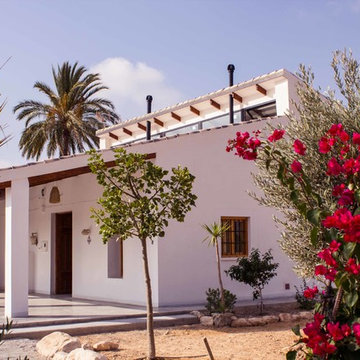
Esempio di un piccolo portico mediterraneo davanti casa con lastre di cemento e un tetto a sbalzo
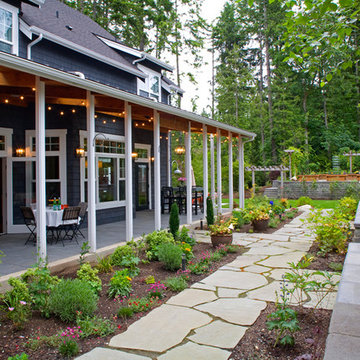
Foto di un portico chic dietro casa e di medie dimensioni con pavimentazioni in pietra naturale e un tetto a sbalzo
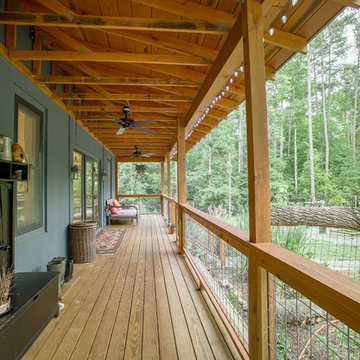
A view of the south (unscreened) porch, with exposed roof trusses and wire mesh used as a railing. Duffy Healey, photographer.
Ispirazione per un piccolo portico country nel cortile laterale con un tetto a sbalzo
Ispirazione per un piccolo portico country nel cortile laterale con un tetto a sbalzo
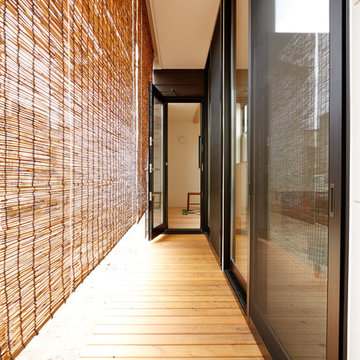
ご夫婦のための新築住宅
photos by Katsumi Simada
Foto di un piccolo portico moderno davanti casa con un tetto a sbalzo
Foto di un piccolo portico moderno davanti casa con un tetto a sbalzo
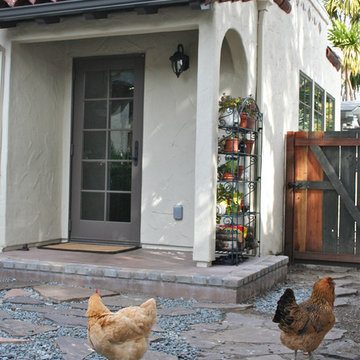
Photo: Devon Carlock
Ispirazione per un piccolo portico mediterraneo dietro casa con pavimentazioni in pietra naturale e un tetto a sbalzo
Ispirazione per un piccolo portico mediterraneo dietro casa con pavimentazioni in pietra naturale e un tetto a sbalzo
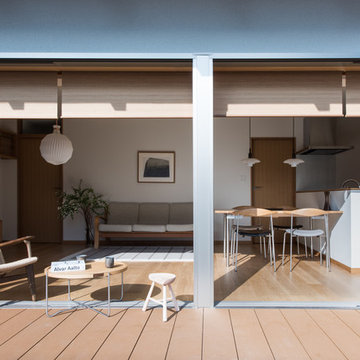
ワイドな開口部は全開した時にはウッドデッキと一体化します。
Idee per un portico nordico di medie dimensioni e dietro casa con un tetto a sbalzo
Idee per un portico nordico di medie dimensioni e dietro casa con un tetto a sbalzo
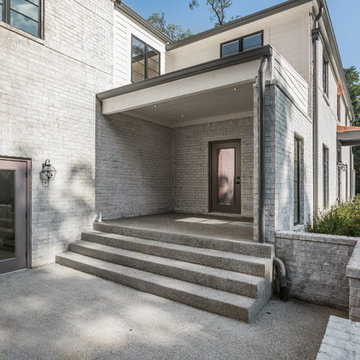
Ispirazione per un grande portico minimalista davanti casa con lastre di cemento e un tetto a sbalzo
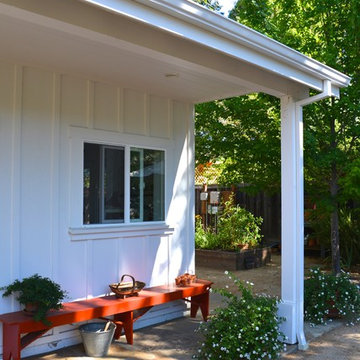
Foto di un portico minimal di medie dimensioni e dietro casa con pavimentazioni in pietra naturale e un tetto a sbalzo
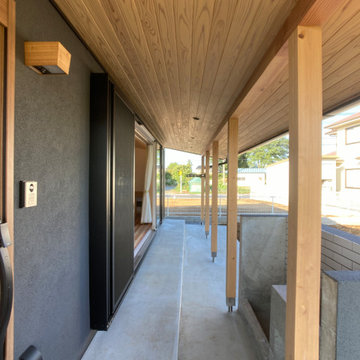
Esempio di un piccolo portico minimalista davanti casa con un tetto a sbalzo
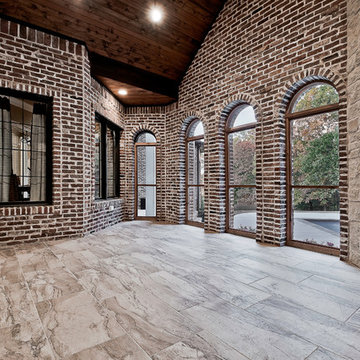
Esempio di un grande portico classico dietro casa con piastrelle e un tetto a sbalzo
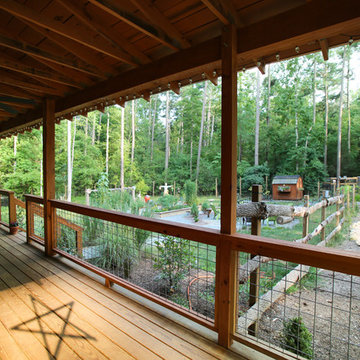
Sheltering porches provide a good transition from the house to the garden beyond, allowing enjoyment in all types of weather. Duffy Healey, photographer.
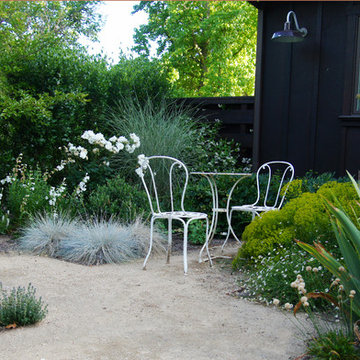
Ispirazione per un portico design di medie dimensioni e dietro casa con pavimentazioni in pietra naturale e un tetto a sbalzo
Foto di portici con un tetto a sbalzo
1
