Foto di portici con un portico chiuso e pavimentazioni in cemento
Filtra anche per:
Budget
Ordina per:Popolari oggi
81 - 100 di 252 foto
1 di 3
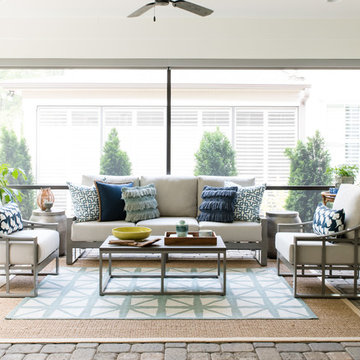
Esempio di un portico tradizionale di medie dimensioni con un portico chiuso, pavimentazioni in cemento e un tetto a sbalzo
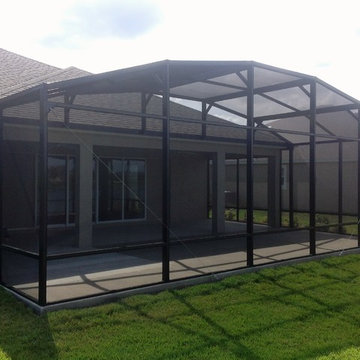
Ispirazione per un portico stile marinaro di medie dimensioni e dietro casa con un portico chiuso, pavimentazioni in cemento e un tetto a sbalzo
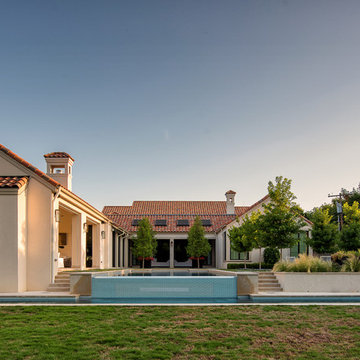
Jimi Smith Photography
Foto di un grande portico mediterraneo dietro casa con un portico chiuso, pavimentazioni in cemento e un tetto a sbalzo
Foto di un grande portico mediterraneo dietro casa con un portico chiuso, pavimentazioni in cemento e un tetto a sbalzo
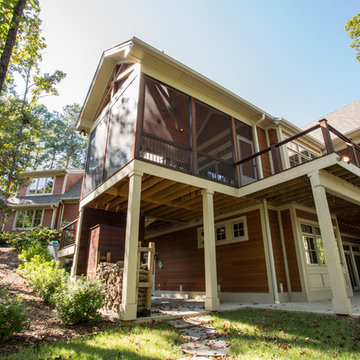
Idee per un ampio portico american style dietro casa con un portico chiuso, pavimentazioni in cemento e un tetto a sbalzo
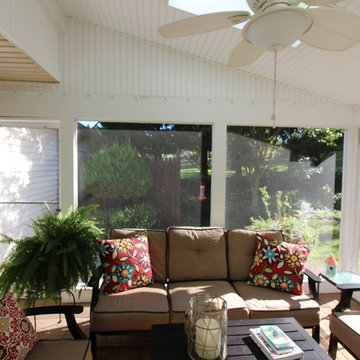
Ispirazione per un portico classico di medie dimensioni e davanti casa con un portico chiuso, pavimentazioni in cemento e un tetto a sbalzo
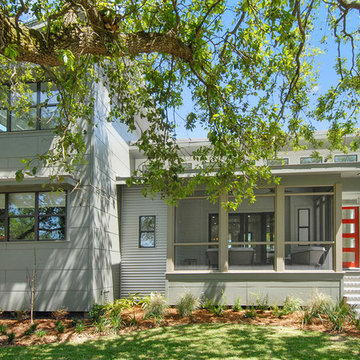
Foto di un portico contemporaneo davanti casa con un portico chiuso, pavimentazioni in cemento e un tetto a sbalzo
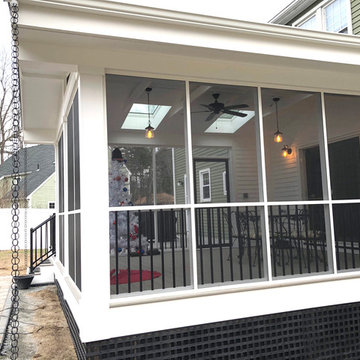
Idee per un grande portico minimal dietro casa con un portico chiuso, pavimentazioni in cemento e un tetto a sbalzo
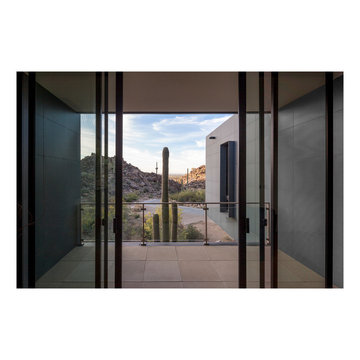
bill timmerman
Foto di un portico minimal di medie dimensioni e nel cortile laterale con un portico chiuso, pavimentazioni in cemento e un tetto a sbalzo
Foto di un portico minimal di medie dimensioni e nel cortile laterale con un portico chiuso, pavimentazioni in cemento e un tetto a sbalzo
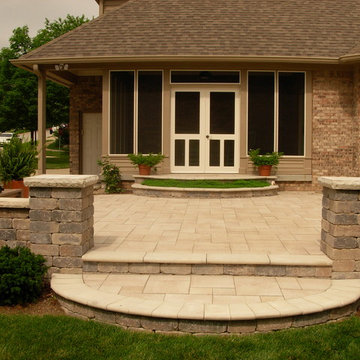
An existing covered porch was converted to a screen in porch to protect the homeowners from insects. Features include double screen doors and two-tone painted screen panels.
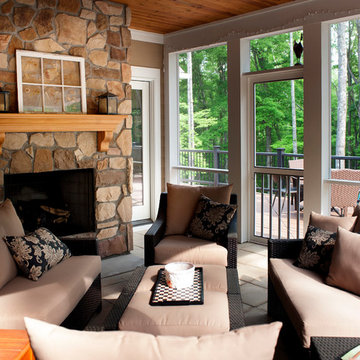
Exterior fireplace warms the screened porch on cool fall evenings [Bailey & Weiler Design/Build]
Ispirazione per un grande portico classico dietro casa con un portico chiuso, pavimentazioni in cemento e un tetto a sbalzo
Ispirazione per un grande portico classico dietro casa con un portico chiuso, pavimentazioni in cemento e un tetto a sbalzo
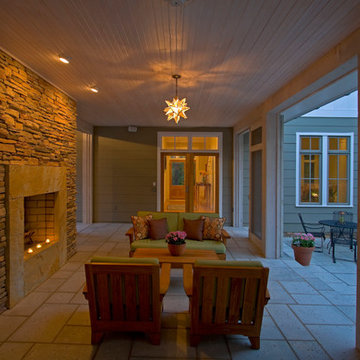
Daniel Wicke
Idee per un grande portico chic dietro casa con un portico chiuso, pavimentazioni in cemento e un tetto a sbalzo
Idee per un grande portico chic dietro casa con un portico chiuso, pavimentazioni in cemento e un tetto a sbalzo
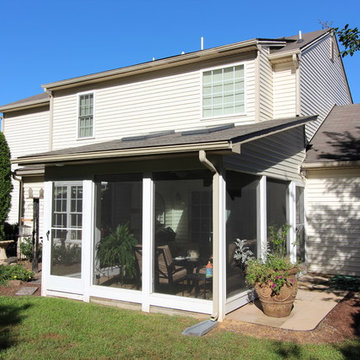
Esempio di un portico chic di medie dimensioni e davanti casa con un portico chiuso, pavimentazioni in cemento e un tetto a sbalzo
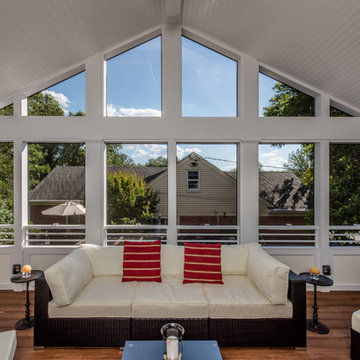
We added this screen porch extension to the rear of the house. It completely changes the look and feel of the house. Take a look at the photos and the "before" photos at the end. The project also included the hardscape in the rear.
Interior of porch with cathedral paneled ceiling.
Finecraft Contractors, Inc.
Soleimani Photography
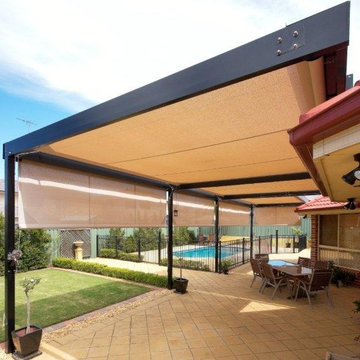
Retracting awnings and screens create a large outdoor living area for this family, providing much needed shade in the summer and retracts back so they can enjoy the sun in winter months.
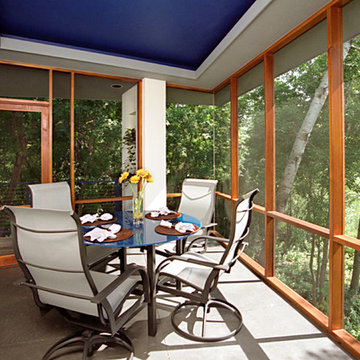
Stuart Lorenz
Idee per un portico design di medie dimensioni con un portico chiuso, pavimentazioni in cemento e un tetto a sbalzo
Idee per un portico design di medie dimensioni con un portico chiuso, pavimentazioni in cemento e un tetto a sbalzo
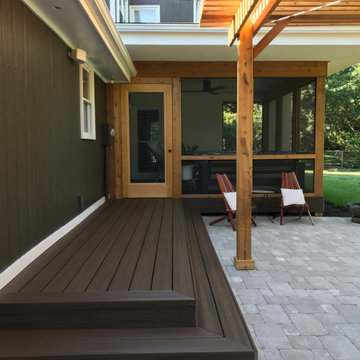
Completed project
Foto di un portico contemporaneo di medie dimensioni e dietro casa con un portico chiuso, pavimentazioni in cemento e un tetto a sbalzo
Foto di un portico contemporaneo di medie dimensioni e dietro casa con un portico chiuso, pavimentazioni in cemento e un tetto a sbalzo
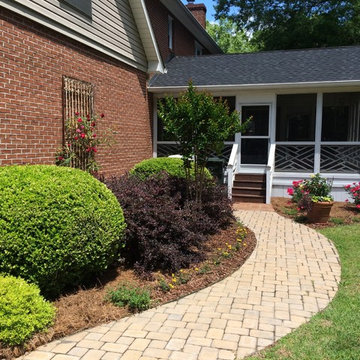
Ispirazione per un portico tradizionale di medie dimensioni e nel cortile laterale con un portico chiuso, pavimentazioni in cemento e un tetto a sbalzo
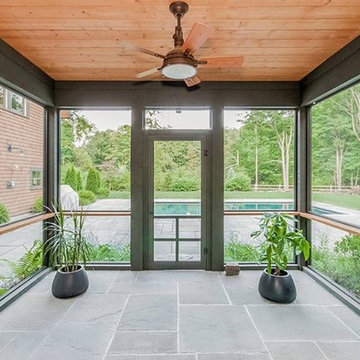
Ispirazione per un portico moderno di medie dimensioni e dietro casa con un portico chiuso, pavimentazioni in cemento e un tetto a sbalzo
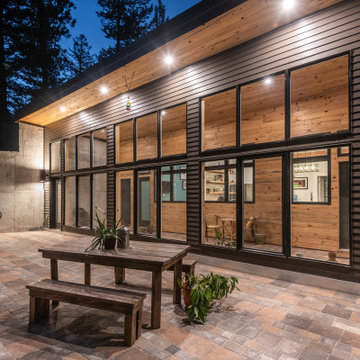
Immagine di un piccolo portico contemporaneo davanti casa con un portico chiuso, pavimentazioni in cemento, un tetto a sbalzo e parapetto in materiali misti
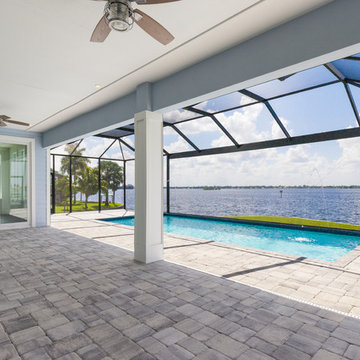
Ispirazione per un grande portico bohémian dietro casa con un portico chiuso, pavimentazioni in cemento e un tetto a sbalzo
Foto di portici con un portico chiuso e pavimentazioni in cemento
5