Foto di portici con un portico chiuso e pavimentazioni in cemento
Filtra anche per:
Budget
Ordina per:Popolari oggi
201 - 220 di 252 foto
1 di 3
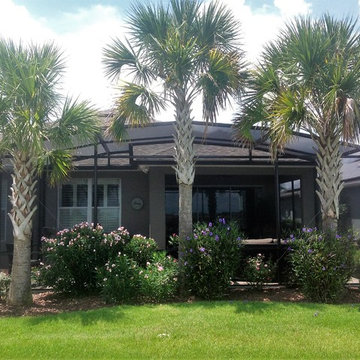
Foto di un portico stile marino di medie dimensioni e dietro casa con un portico chiuso, pavimentazioni in cemento e un tetto a sbalzo
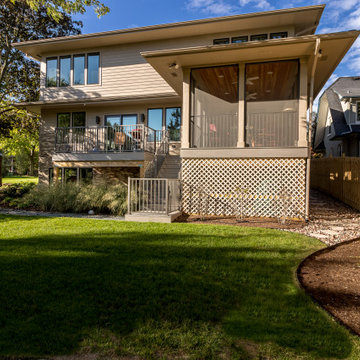
Foto di un portico design dietro casa con un portico chiuso, pavimentazioni in cemento, un tetto a sbalzo e parapetto in legno
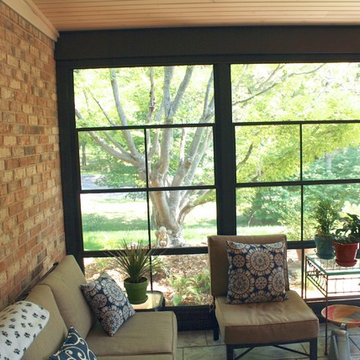
Immagine di un portico classico di medie dimensioni e dietro casa con un portico chiuso, pavimentazioni in cemento e un parasole
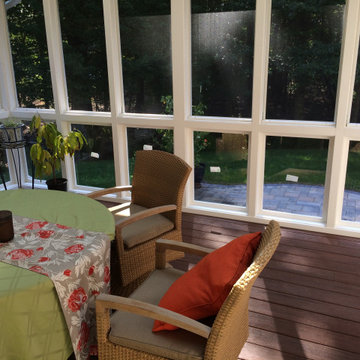
Screen in porch with removable glass panels. Medfield Massachusetts.
Idee per un grande portico chic nel cortile laterale con un portico chiuso, pavimentazioni in cemento, un tetto a sbalzo e parapetto in vetro
Idee per un grande portico chic nel cortile laterale con un portico chiuso, pavimentazioni in cemento, un tetto a sbalzo e parapetto in vetro
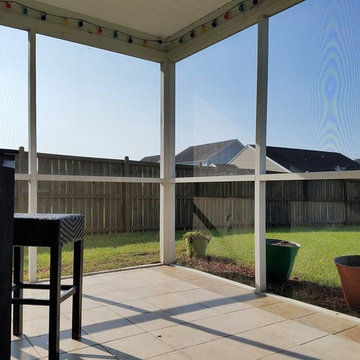
Open to the elements, furniture was susceptible to damage.
Esempio di un portico di medie dimensioni e dietro casa con un portico chiuso e pavimentazioni in cemento
Esempio di un portico di medie dimensioni e dietro casa con un portico chiuso e pavimentazioni in cemento
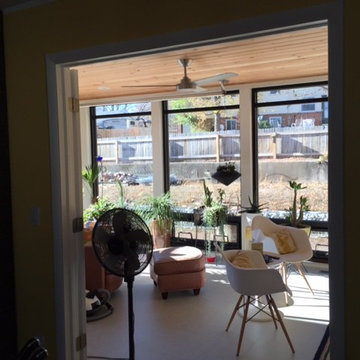
Immagine di un portico design di medie dimensioni e dietro casa con un portico chiuso, pavimentazioni in cemento e un tetto a sbalzo
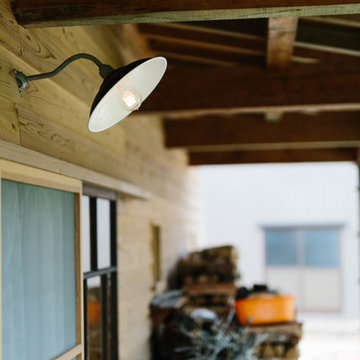
photo by TORUTOCO
Idee per un piccolo portico country davanti casa con un portico chiuso, pavimentazioni in cemento e un tetto a sbalzo
Idee per un piccolo portico country davanti casa con un portico chiuso, pavimentazioni in cemento e un tetto a sbalzo
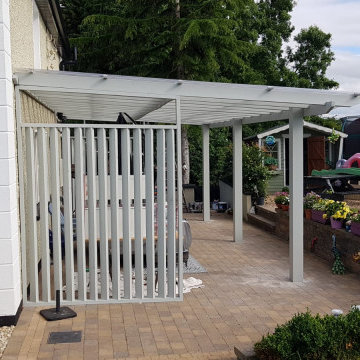
Open-air porch (Veranda) built by BuildTech's talented carpenters and joiners in Navan, Co.Meath.
Ispirazione per un portico classico di medie dimensioni e dietro casa con un portico chiuso, pavimentazioni in cemento e parapetto in legno
Ispirazione per un portico classico di medie dimensioni e dietro casa con un portico chiuso, pavimentazioni in cemento e parapetto in legno
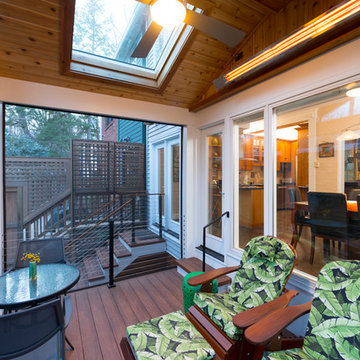
Interior of a modern screened-in porch design in Northwest Washington, D.C. It features skylights, an Infratech infrared heater, a Minka-Aire ceiling fan, low-maintenance Zuri deck boards and stainless steel cable handrails. Photographer: Michael Ventura.
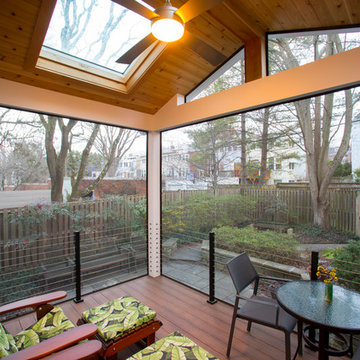
Interior of a modern screened-in porch design in Northwest Washington, D.C. It features skylights, an Infratech infrared heater, a Minka-Aire ceiling fan, low-maintenance Zuri deck boards and stainless steel cable handrails. Photographer: Michael Ventura.
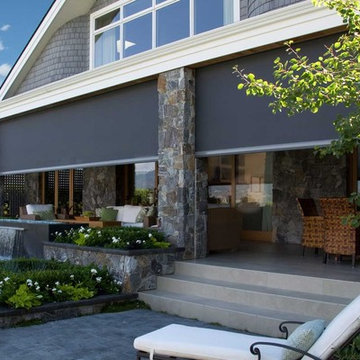
Esempio di un grande portico stile rurale dietro casa con pavimentazioni in cemento, un tetto a sbalzo e un portico chiuso
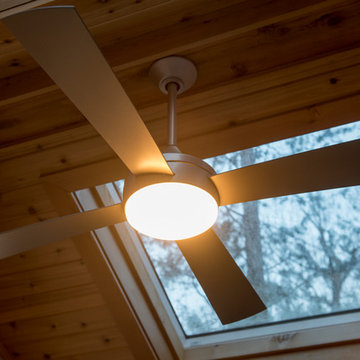
An outdoor designer Minka-Aire ceiling fan installed in a screened porch with a knotty wood ceiling.
Foto di un piccolo portico moderno dietro casa con un portico chiuso e pavimentazioni in cemento
Foto di un piccolo portico moderno dietro casa con un portico chiuso e pavimentazioni in cemento
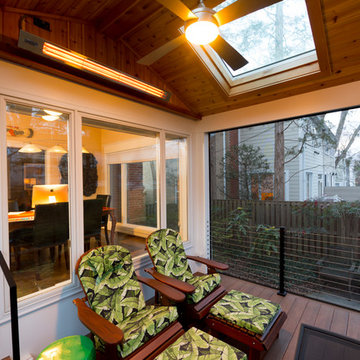
The installed Jeld-Wen windows open outward from inside the kitchen area. Here they are seen closed.
Photo: Michael Ventura
Esempio di un piccolo portico moderno dietro casa con un portico chiuso e pavimentazioni in cemento
Esempio di un piccolo portico moderno dietro casa con un portico chiuso e pavimentazioni in cemento
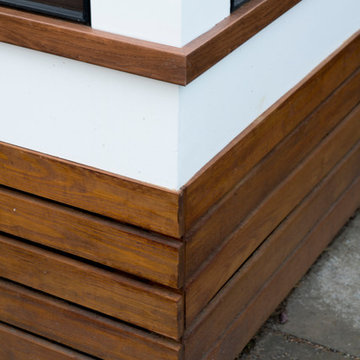
Horizontal under-deck trim - stained hardwood. Using the hardwood in tandem with the Zuri decking provides an illusion in-person that the Zuri boards are real wood. Photo: Michael Ventura.
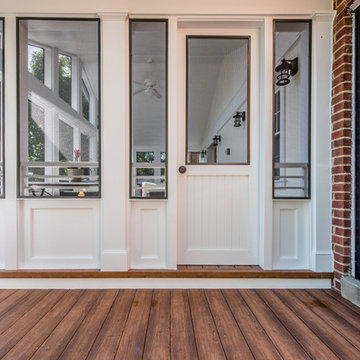
We added this screen porch extension to the rear of the house. It completely changes the look and feel of the house. Take a look at the photos and the "before" photos at the end. The project also included the hardscape in the rear.
Rear porch exterior.
Finecraft Contractors, Inc.
Soleimani Photography
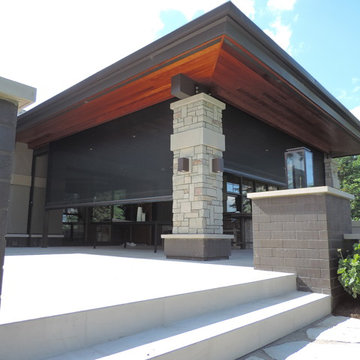
Ispirazione per un grande portico design dietro casa con un portico chiuso, un tetto a sbalzo e pavimentazioni in cemento
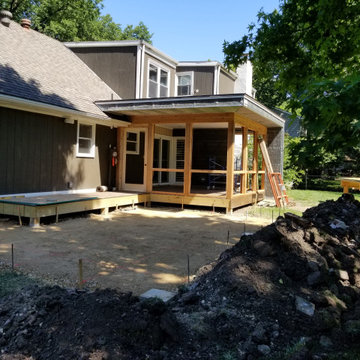
Patio base compaction, stucco lath installed
Foto di un portico minimal di medie dimensioni e dietro casa con un portico chiuso, pavimentazioni in cemento e un tetto a sbalzo
Foto di un portico minimal di medie dimensioni e dietro casa con un portico chiuso, pavimentazioni in cemento e un tetto a sbalzo
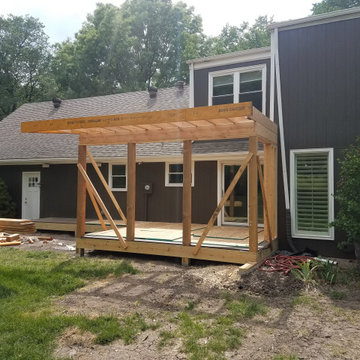
Porch roof construction
Idee per un portico design di medie dimensioni e dietro casa con un portico chiuso, pavimentazioni in cemento e un tetto a sbalzo
Idee per un portico design di medie dimensioni e dietro casa con un portico chiuso, pavimentazioni in cemento e un tetto a sbalzo
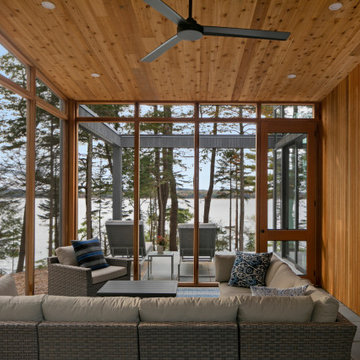
Idee per un grande portico rustico nel cortile laterale con un portico chiuso, pavimentazioni in cemento e un tetto a sbalzo
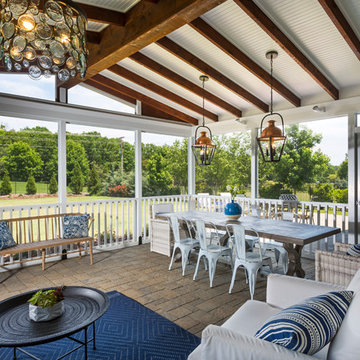
Esempio di un ampio portico country dietro casa con un portico chiuso, pavimentazioni in cemento e un tetto a sbalzo
Foto di portici con un portico chiuso e pavimentazioni in cemento
11