Foto di portici con un portico chiuso e pavimentazioni in cemento
Filtra anche per:
Budget
Ordina per:Popolari oggi
41 - 60 di 252 foto
1 di 3
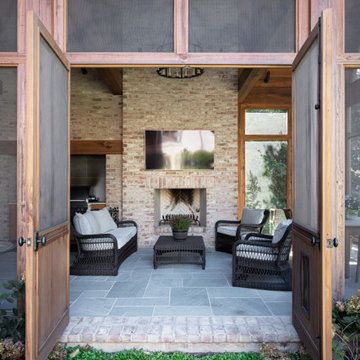
This home was built in an infill lot in an older, established, East Memphis neighborhood. We wanted to make sure that the architecture fits nicely into the mature neighborhood context. The clients enjoy the architectural heritage of the English Cotswold and we have created an updated/modern version of this style with all of the associated warmth and charm. As with all of our designs, having a lot of natural light in all the spaces is very important. The main gathering space has a beamed ceiling with windows on multiple sides that allows natural light to filter throughout the space and also contains an English fireplace inglenook. The interior woods and exterior materials including the brick and slate roof were selected to enhance that English cottage architecture.
Builder: Eddie Kircher Construction
Interior Designer: Rhea Crenshaw Interiors
Photographer: Ross Group Creative
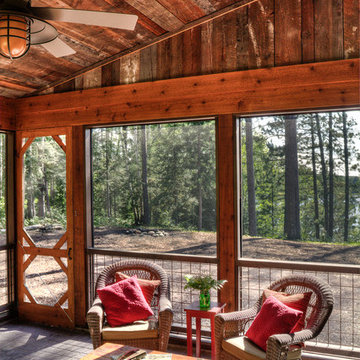
Esempio di un portico rustico nel cortile laterale e di medie dimensioni con un portico chiuso, un tetto a sbalzo e pavimentazioni in cemento
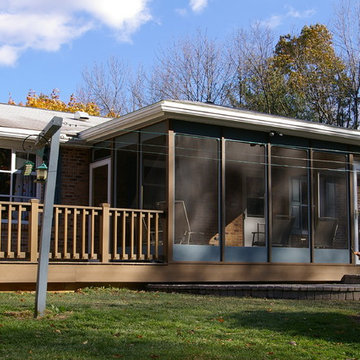
Neil Sonne
Idee per un portico stile rurale di medie dimensioni e dietro casa con un portico chiuso, pavimentazioni in cemento e un tetto a sbalzo
Idee per un portico stile rurale di medie dimensioni e dietro casa con un portico chiuso, pavimentazioni in cemento e un tetto a sbalzo
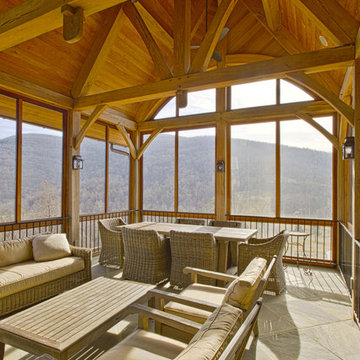
Screen Porch Interior looking south
Photo by: Peter LaBau
Esempio di un grande portico stile rurale dietro casa con un portico chiuso, un tetto a sbalzo e pavimentazioni in cemento
Esempio di un grande portico stile rurale dietro casa con un portico chiuso, un tetto a sbalzo e pavimentazioni in cemento
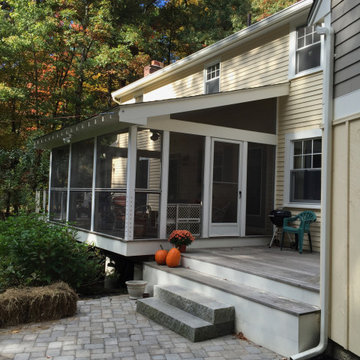
An extra living space for the summer months.
Immagine di un portico classico di medie dimensioni e dietro casa con un portico chiuso, pavimentazioni in cemento e parapetto in cavi
Immagine di un portico classico di medie dimensioni e dietro casa con un portico chiuso, pavimentazioni in cemento e parapetto in cavi
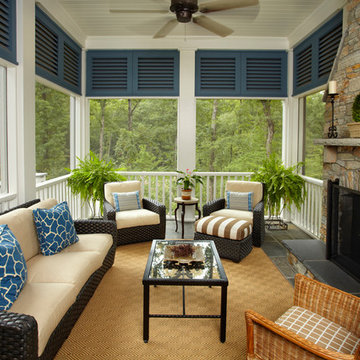
Esempio di un portico classico di medie dimensioni e dietro casa con pavimentazioni in cemento, un tetto a sbalzo e un portico chiuso
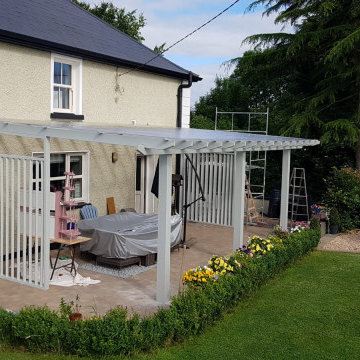
Open-air porch (Veranda) built by BuildTech's talented carpenters and joiners in Navan, Co.Meath.
Immagine di un portico chic di medie dimensioni e dietro casa con un portico chiuso, pavimentazioni in cemento e parapetto in legno
Immagine di un portico chic di medie dimensioni e dietro casa con un portico chiuso, pavimentazioni in cemento e parapetto in legno
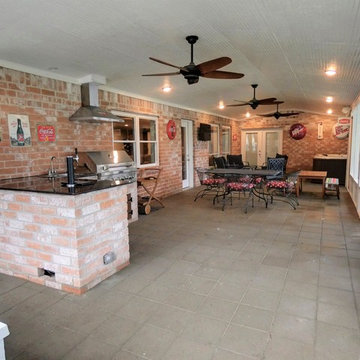
This is a patio cover and outdoor kitchen on a 1972 built house in Cypress, TX the patio is 46' x 16' and has a hot tub niche with privacy panels, is screened in and features a raised bead board ceiling, 3 60" ceiling fans, faux can lights, and a a wall mounted tv. The outdoor kitchen features granite counter tops, a sink, kegerator and grill with ventilation.
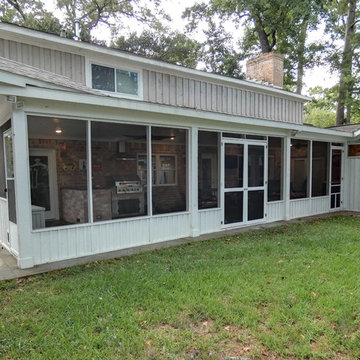
This is a patio cover and outdoor kitchen on a 1972 built house in Cypress, TX the patio is 46' x 16' and has a hot tub niche with privacy panels, is screened in and features a raised bead board ceiling, 3 60" ceiling fans, faux can lights, and a a wall mounted tv. The outdoor kitchen features granite counter tops, a sink, kegerator and grill with ventilation.
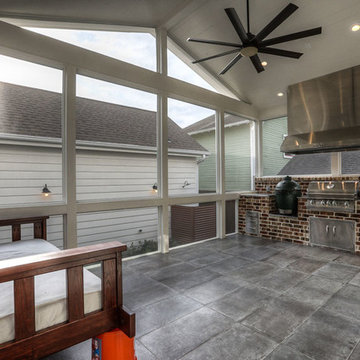
screened porch, outdoor living, outdoor kitchen
Idee per un grande portico country dietro casa con un portico chiuso, pavimentazioni in cemento e un tetto a sbalzo
Idee per un grande portico country dietro casa con un portico chiuso, pavimentazioni in cemento e un tetto a sbalzo
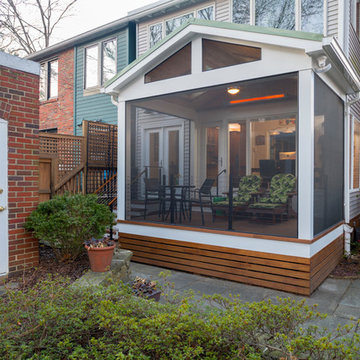
Exterior of a modern screened-in porch design in Northwest Washington, D.C. It features skylights, an Infratech infrared heater, a Minka-Aire ceiling fan, low-maintenance Zuri deck boards and stainless steel cable handrails. Photographer: Michael Ventura.
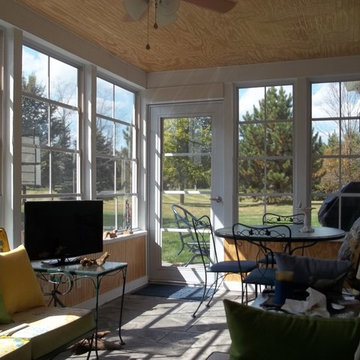
Sunspace of Central Ohio, LLC
Ispirazione per un piccolo portico tradizionale dietro casa con un portico chiuso, pavimentazioni in cemento e un tetto a sbalzo
Ispirazione per un piccolo portico tradizionale dietro casa con un portico chiuso, pavimentazioni in cemento e un tetto a sbalzo
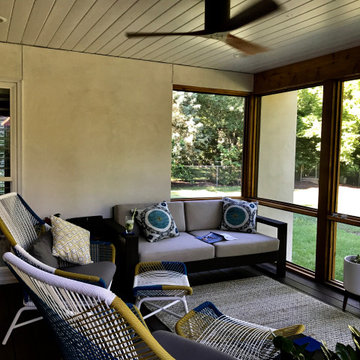
Completed project
Immagine di un portico contemporaneo di medie dimensioni e dietro casa con un portico chiuso, pavimentazioni in cemento e un tetto a sbalzo
Immagine di un portico contemporaneo di medie dimensioni e dietro casa con un portico chiuso, pavimentazioni in cemento e un tetto a sbalzo
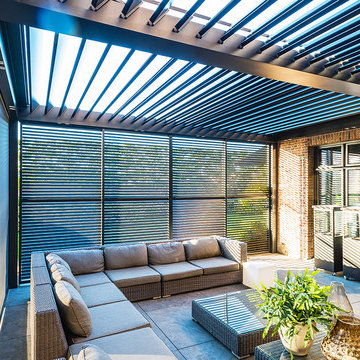
Renson
Esempio di un grande portico minimal dietro casa con un portico chiuso, una pergola e pavimentazioni in cemento
Esempio di un grande portico minimal dietro casa con un portico chiuso, una pergola e pavimentazioni in cemento
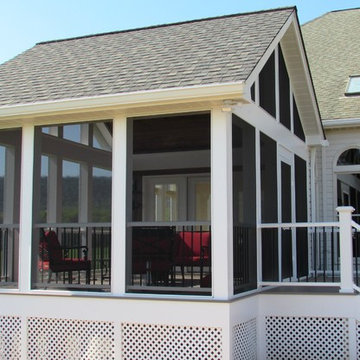
Talon Construction - Screened in porch addition in Middletown, MD
Foto di un portico chic di medie dimensioni e dietro casa con un portico chiuso, pavimentazioni in cemento e un tetto a sbalzo
Foto di un portico chic di medie dimensioni e dietro casa con un portico chiuso, pavimentazioni in cemento e un tetto a sbalzo

Immagine di un grande portico chic dietro casa con un portico chiuso, pavimentazioni in cemento, un tetto a sbalzo e parapetto in legno
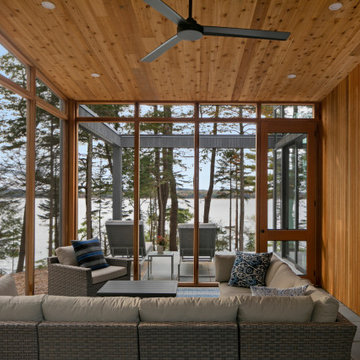
Idee per un grande portico rustico nel cortile laterale con un portico chiuso, pavimentazioni in cemento e un tetto a sbalzo
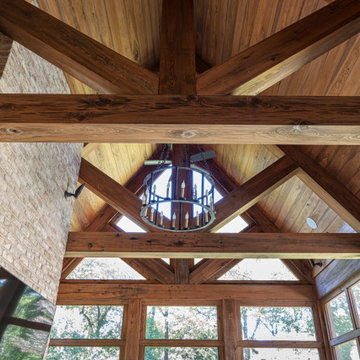
This home was built in an infill lot in an older, established, East Memphis neighborhood. We wanted to make sure that the architecture fits nicely into the mature neighborhood context. The clients enjoy the architectural heritage of the English Cotswold and we have created an updated/modern version of this style with all of the associated warmth and charm. As with all of our designs, having a lot of natural light in all the spaces is very important. The main gathering space has a beamed ceiling with windows on multiple sides that allows natural light to filter throughout the space and also contains an English fireplace inglenook. The interior woods and exterior materials including the brick and slate roof were selected to enhance that English cottage architecture.
Builder: Eddie Kircher Construction
Interior Designer: Rhea Crenshaw Interiors
Photographer: Ross Group Creative
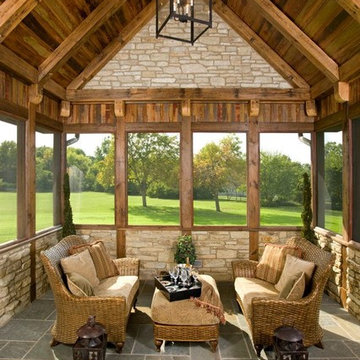
Idee per un grande portico american style dietro casa con un portico chiuso, pavimentazioni in cemento e un tetto a sbalzo
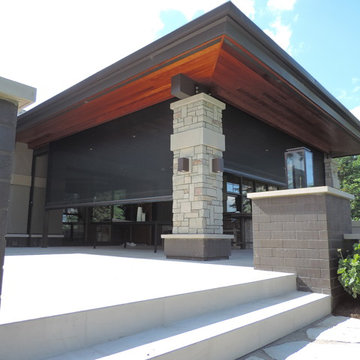
Ispirazione per un grande portico design dietro casa con un portico chiuso, un tetto a sbalzo e pavimentazioni in cemento
Foto di portici con un portico chiuso e pavimentazioni in cemento
3