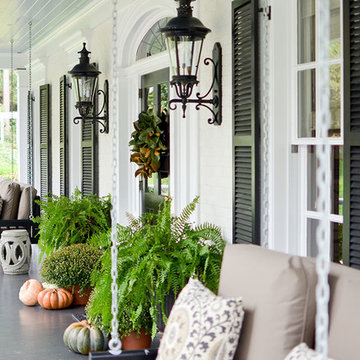Foto di portici con un giardino in vaso
Filtra anche per:
Budget
Ordina per:Popolari oggi
101 - 120 di 3.164 foto
1 di 3
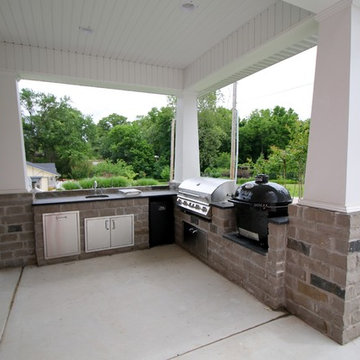
Idee per un grande portico american style dietro casa con pavimentazioni in cemento e un tetto a sbalzo
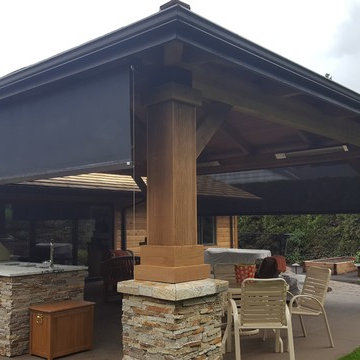
Stainless steel cable guided vertical drop screens help enclose an outdoor seating area
Foto di un portico stile americano dietro casa con lastre di cemento
Foto di un portico stile americano dietro casa con lastre di cemento
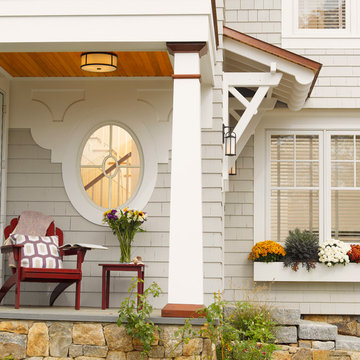
Ispirazione per un portico classico davanti casa con un giardino in vaso e un tetto a sbalzo
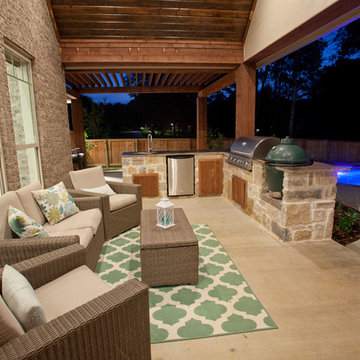
David White
Esempio di un portico american style di medie dimensioni e dietro casa con lastre di cemento e un tetto a sbalzo
Esempio di un portico american style di medie dimensioni e dietro casa con lastre di cemento e un tetto a sbalzo
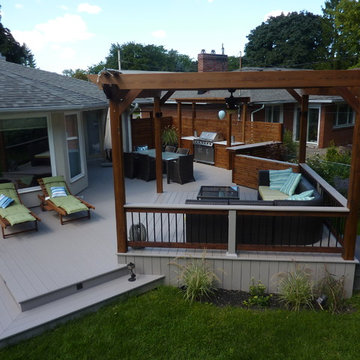
Benchmark Building Services Inc.
Immagine di un portico minimalista dietro casa e di medie dimensioni con pedane e una pergola
Immagine di un portico minimalista dietro casa e di medie dimensioni con pedane e una pergola
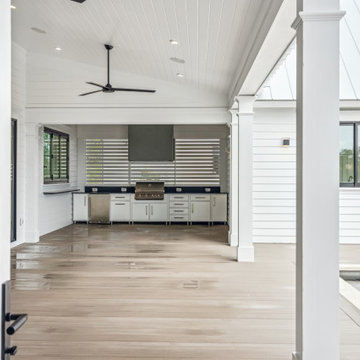
Esempio di un portico costiero di medie dimensioni e dietro casa con pedane, un tetto a sbalzo e parapetto in cavi
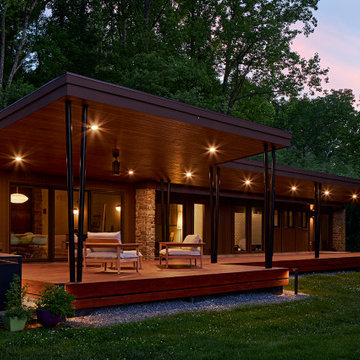
Our clients’ goal was to add an exterior living-space to the rear of their mid-century modern home. They wanted a place to sit, relax, grill, and entertain while enjoying the serenity of the landscape. Using natural materials, we created an elongated porch to provide seamless access and flow to-and-from their indoor and outdoor spaces.
The shape of the angled roof, overhanging the seating area, and the tapered double-round steel columns create the essence of a timeless design that is synonymous with the existing mid-century house. The stone-filled rectangular slot, between the house and the covered porch, allows light to enter the existing interior and gives accessibility to the porch.
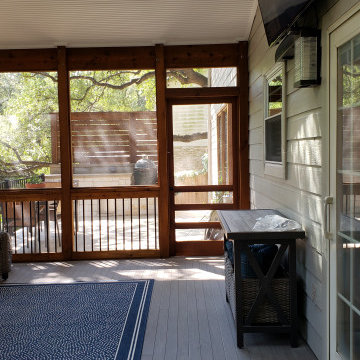
The new screened room features a gable roof, a closed-rafter interior with beadboard ceiling, and skylights. The skylights in the screened room will keep the adjacent room from becoming too dark. That’s always a consideration when you add a screened or covered porch. The next room inside the home suddenly gets less light than it had before, so skylights are a welcome solution. Designing a gable roof for the screened room helps with that as well.
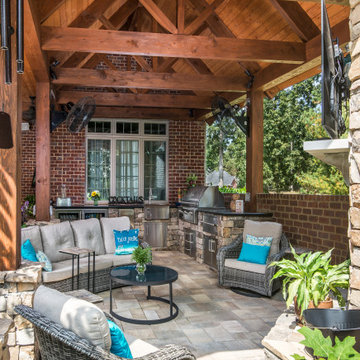
Photography: Garett + Carrie Buell of Studiobuell/ studiobuell.com
Esempio di un grande portico stile rurale dietro casa con un tetto a sbalzo
Esempio di un grande portico stile rurale dietro casa con un tetto a sbalzo
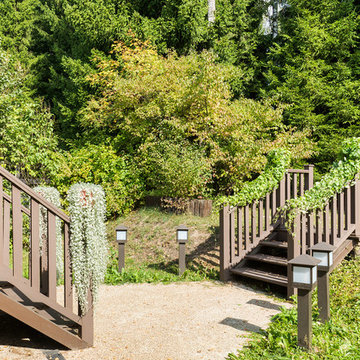
фотограф Андрей Хачатрян, реализация https://sokolinteriors.ru/
Foto di un grande portico country dietro casa con un tetto a sbalzo
Foto di un grande portico country dietro casa con un tetto a sbalzo
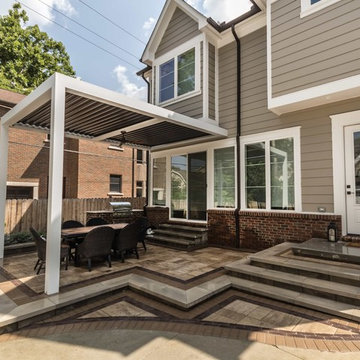
Jake Steward
Immagine di un piccolo portico american style dietro casa con pavimentazioni in mattoni e una pergola
Immagine di un piccolo portico american style dietro casa con pavimentazioni in mattoni e una pergola
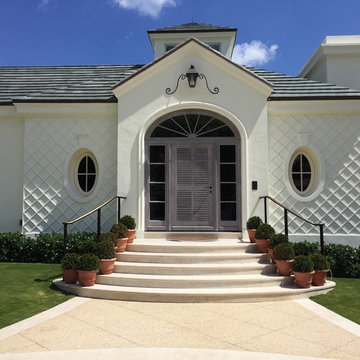
Immagine di un portico contemporaneo di medie dimensioni e davanti casa con un giardino in vaso e lastre di cemento
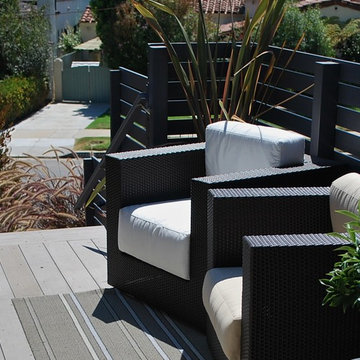
TREX deck and privacy screen shield home from street.
Photo by Katrina Coombs
Esempio di un portico contemporaneo di medie dimensioni e davanti casa con un giardino in vaso e pedane
Esempio di un portico contemporaneo di medie dimensioni e davanti casa con un giardino in vaso e pedane
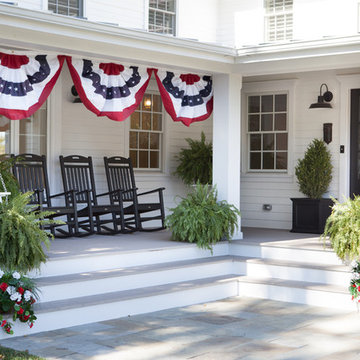
This 1930's Barrington Hills farmhouse was in need of some TLC when it was purchased by this southern family of five who planned to make it their new home. The renovation taken on by Advance Design Studio's designer Scott Christensen and master carpenter Justin Davis included a custom porch, custom built in cabinetry in the living room and children's bedrooms, 2 children's on-suite baths, a guest powder room, a fabulous new master bath with custom closet and makeup area, a new upstairs laundry room, a workout basement, a mud room, new flooring and custom wainscot stairs with planked walls and ceilings throughout the home.
The home's original mechanicals were in dire need of updating, so HVAC, plumbing and electrical were all replaced with newer materials and equipment. A dramatic change to the exterior took place with the addition of a quaint standing seam metal roofed farmhouse porch perfect for sipping lemonade on a lazy hot summer day.
In addition to the changes to the home, a guest house on the property underwent a major transformation as well. Newly outfitted with updated gas and electric, a new stacking washer/dryer space was created along with an updated bath complete with a glass enclosed shower, something the bath did not previously have. A beautiful kitchenette with ample cabinetry space, refrigeration and a sink was transformed as well to provide all the comforts of home for guests visiting at the classic cottage retreat.
The biggest design challenge was to keep in line with the charm the old home possessed, all the while giving the family all the convenience and efficiency of modern functioning amenities. One of the most interesting uses of material was the porcelain "wood-looking" tile used in all the baths and most of the home's common areas. All the efficiency of porcelain tile, with the nostalgic look and feel of worn and weathered hardwood floors. The home’s casual entry has an 8" rustic antique barn wood look porcelain tile in a rich brown to create a warm and welcoming first impression.
Painted distressed cabinetry in muted shades of gray/green was used in the powder room to bring out the rustic feel of the space which was accentuated with wood planked walls and ceilings. Fresh white painted shaker cabinetry was used throughout the rest of the rooms, accentuated by bright chrome fixtures and muted pastel tones to create a calm and relaxing feeling throughout the home.
Custom cabinetry was designed and built by Advance Design specifically for a large 70” TV in the living room, for each of the children’s bedroom’s built in storage, custom closets, and book shelves, and for a mudroom fit with custom niches for each family member by name.
The ample master bath was fitted with double vanity areas in white. A generous shower with a bench features classic white subway tiles and light blue/green glass accents, as well as a large free standing soaking tub nestled under a window with double sconces to dim while relaxing in a luxurious bath. A custom classic white bookcase for plush towels greets you as you enter the sanctuary bath.
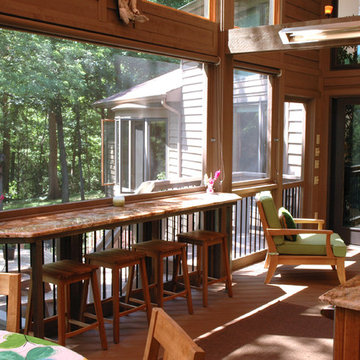
Neal's Design Remodel
Ispirazione per un grande portico stile rurale dietro casa con un tetto a sbalzo
Ispirazione per un grande portico stile rurale dietro casa con un tetto a sbalzo
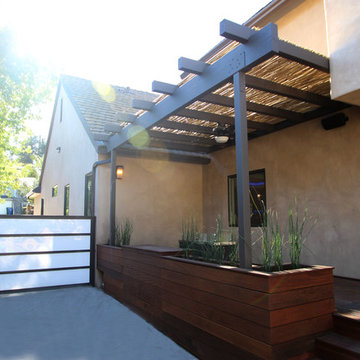
Foto di un portico moderno di medie dimensioni e dietro casa con un giardino in vaso, pedane e una pergola
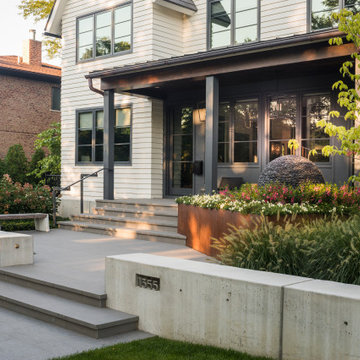
Immagine di un portico contemporaneo davanti casa con un giardino in vaso, piastrelle e un tetto a sbalzo
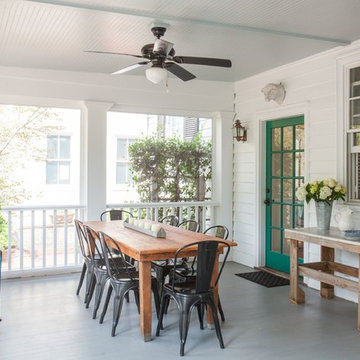
Ispirazione per un portico shabby-chic style con un giardino in vaso e un tetto a sbalzo
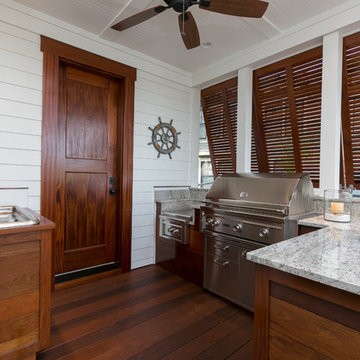
Photography by Patrick Brickman
Esempio di un portico tradizionale dietro casa con un tetto a sbalzo
Esempio di un portico tradizionale dietro casa con un tetto a sbalzo
Foto di portici con un giardino in vaso
6
