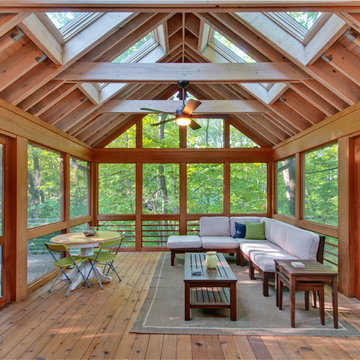Foto di portici con un giardino in vaso e un portico chiuso
Filtra anche per:
Budget
Ordina per:Popolari oggi
81 - 100 di 10.685 foto
1 di 3
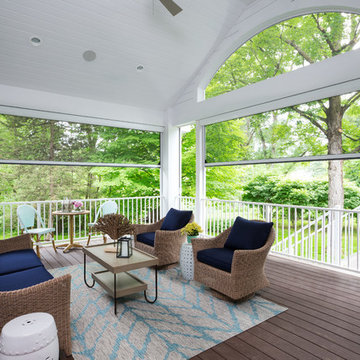
Vaulted ceiling over the covered screen porch which leads to the grill deck. - Photo by Landmark Photography
Esempio di un grande portico chic dietro casa con un portico chiuso, pedane e un tetto a sbalzo
Esempio di un grande portico chic dietro casa con un portico chiuso, pedane e un tetto a sbalzo

Anderson Architectural Collection 400 Series Windows,
Versa Wrap PVC column wraps, NuCedar Bead Board Ceiling color Aleutian Blue, Boral Truexterior trim, James Hardi Artisan Siding, Azec porch floor color Oyster
Photography: Ansel Olson
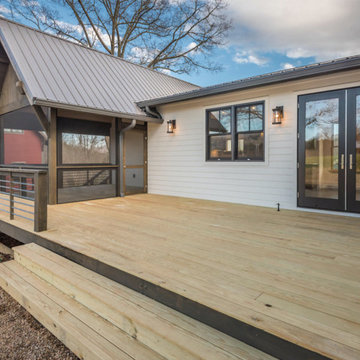
Perfectly settled in the shade of three majestic oak trees, this timeless homestead evokes a deep sense of belonging to the land. The Wilson Architects farmhouse design riffs on the agrarian history of the region while employing contemporary green technologies and methods. Honoring centuries-old artisan traditions and the rich local talent carrying those traditions today, the home is adorned with intricate handmade details including custom site-harvested millwork, forged iron hardware, and inventive stone masonry. Welcome family and guests comfortably in the detached garage apartment. Enjoy long range views of these ancient mountains with ample space, inside and out.
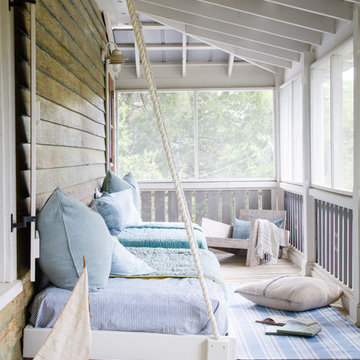
Sleeping porch from Amelia Island project
Foto di un portico stile marinaro davanti casa con un portico chiuso, pedane e un tetto a sbalzo
Foto di un portico stile marinaro davanti casa con un portico chiuso, pedane e un tetto a sbalzo
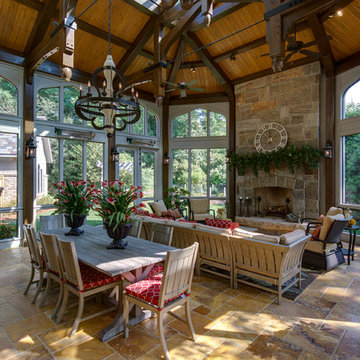
Stunning timber trusses define this space , huge masonry fireplace anchors one end of the porch, while a beautiful structural ridge skylight adds plenty of natural sunlight
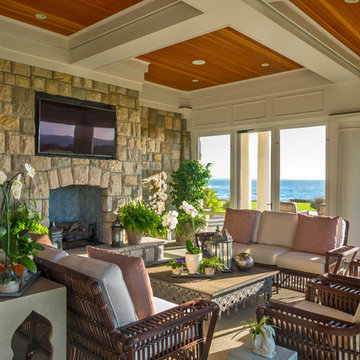
Photographer : Richard Mandelkorn
Idee per un ampio portico classico nel cortile laterale con un portico chiuso, pavimentazioni in pietra naturale e un tetto a sbalzo
Idee per un ampio portico classico nel cortile laterale con un portico chiuso, pavimentazioni in pietra naturale e un tetto a sbalzo
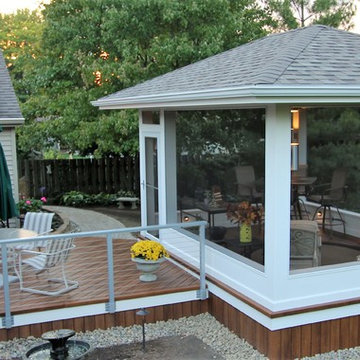
Ispirazione per un portico minimal di medie dimensioni e dietro casa con un portico chiuso, pedane e un tetto a sbalzo
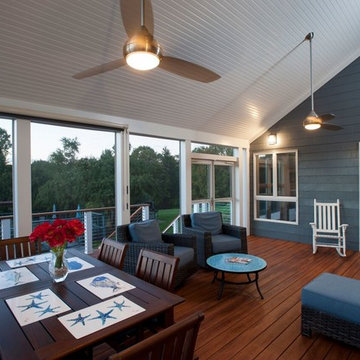
Idee per un grande portico chic dietro casa con un portico chiuso, pedane e un tetto a sbalzo
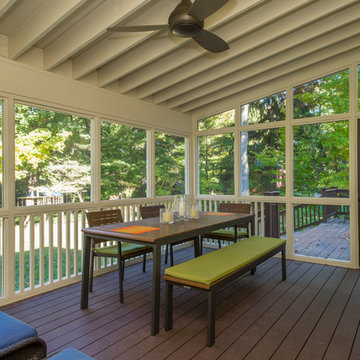
Photo Credits: Elevin Photography
Esempio di un portico classico di medie dimensioni e dietro casa con un portico chiuso, pedane e un tetto a sbalzo
Esempio di un portico classico di medie dimensioni e dietro casa con un portico chiuso, pedane e un tetto a sbalzo
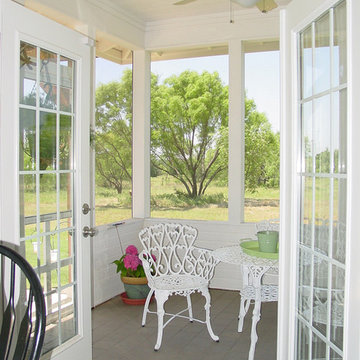
Esempio di un piccolo portico country dietro casa con un portico chiuso, lastre di cemento e un tetto a sbalzo
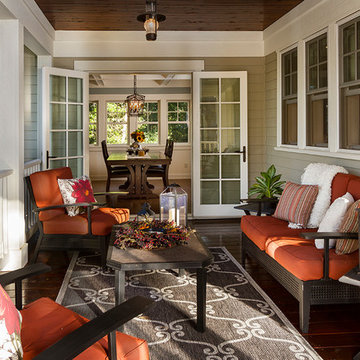
Building Design, Plans, and Interior Finishes by: Fluidesign Studio I Builder: Structural Dimensions Inc. I Photographer: Seth Benn Photography
Ispirazione per un portico tradizionale di medie dimensioni e dietro casa con un portico chiuso e un tetto a sbalzo
Ispirazione per un portico tradizionale di medie dimensioni e dietro casa con un portico chiuso e un tetto a sbalzo
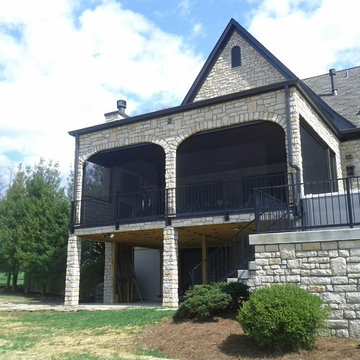
Idee per un portico vittoriano di medie dimensioni e dietro casa con un portico chiuso, pedane e un tetto a sbalzo
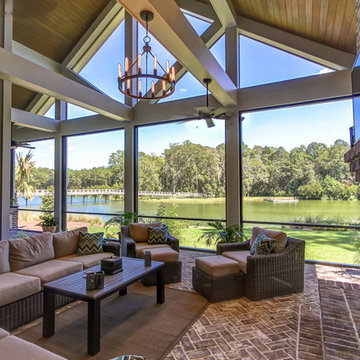
This Beautiful Screened Porch has a beautiful Brick Fireplace, brick floors, a two-story vaulted ceiling and a Breathtaking View!
Immagine di un portico dietro casa con un portico chiuso e un tetto a sbalzo
Immagine di un portico dietro casa con un portico chiuso e un tetto a sbalzo
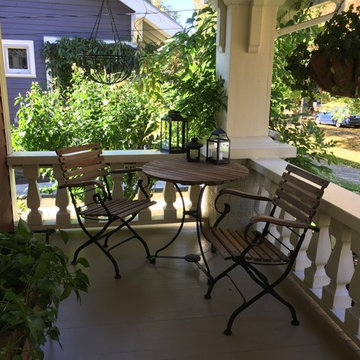
Rhonda Larson
Ispirazione per un portico stile americano di medie dimensioni e davanti casa con un giardino in vaso, pedane e un tetto a sbalzo
Ispirazione per un portico stile americano di medie dimensioni e davanti casa con un giardino in vaso, pedane e un tetto a sbalzo
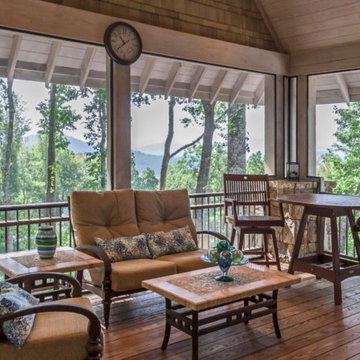
Foto di un grande portico stile americano dietro casa con un portico chiuso, pedane e un tetto a sbalzo
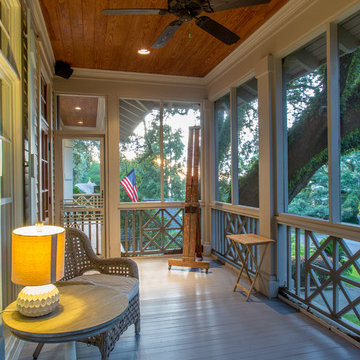
Confident Cottage on the Bluff
Ispirazione per un portico tradizionale davanti casa con un portico chiuso
Ispirazione per un portico tradizionale davanti casa con un portico chiuso
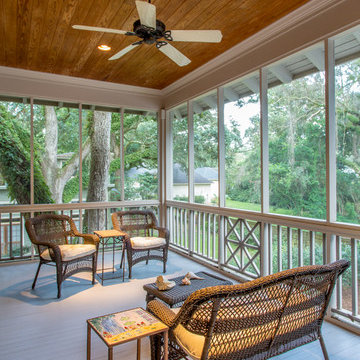
Confident Cottage on the Bluff
Immagine di un portico tradizionale davanti casa con un portico chiuso
Immagine di un portico tradizionale davanti casa con un portico chiuso

A rustic log and timber home located at the historic C Lazy U Ranch in Grand County, Colorado.
Immagine di un portico stile rurale di medie dimensioni e dietro casa con un portico chiuso, pedane e un tetto a sbalzo
Immagine di un portico stile rurale di medie dimensioni e dietro casa con un portico chiuso, pedane e un tetto a sbalzo
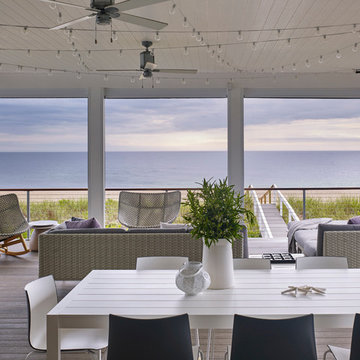
Esempio di un grande portico stile marinaro dietro casa con un portico chiuso, pedane e un tetto a sbalzo
Foto di portici con un giardino in vaso e un portico chiuso
5
