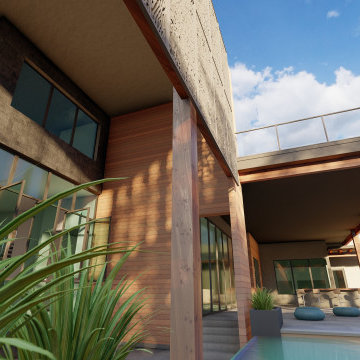Foto di portici con parapetto in vetro
Filtra anche per:
Budget
Ordina per:Popolari oggi
61 - 80 di 139 foto
1 di 2
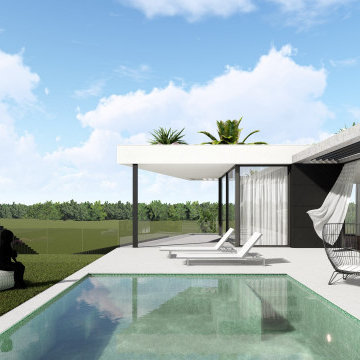
Desde la planta principal, encima del porche inferior comunicado por escaleras exteriores, se puede disfrutar de vistas espectaculares, y desde cualquier espacio de la casa.
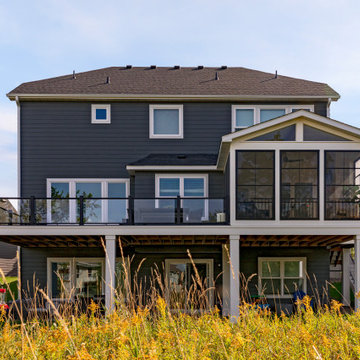
This great deck and porch combo gives our homeowners the best of both worlds. Deck side, Trex Island Mist was installed for the flooring. Afco glass railing gives a clean open view to the expansive backyard. In the porch our homeowner went with LVT on the flooring for easy maintenance and Indoor feel to their outdoor space. They added a Marquis fireplace to add warmth on those cool nights. Sunspace window and screen combo gives the option for opening the room up without the annoyance of bugs or closing them with the vinyl panels to keep the wind and rain out.
afcocolumnsandrailings
marquisfireplaces.net
Trexcompany
floorsofdistinction.com
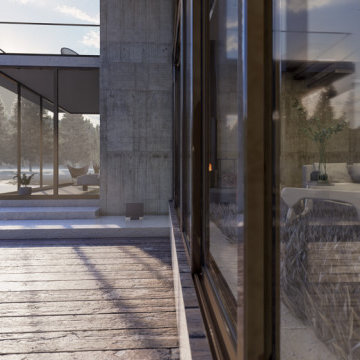
Idee per un portico design di medie dimensioni con con illuminazione, pavimentazioni in pietra naturale e parapetto in vetro
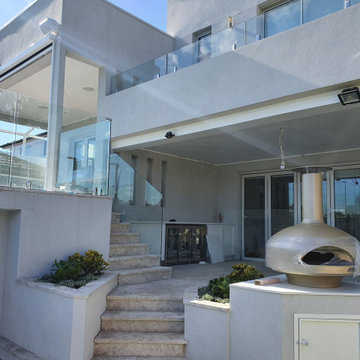
Upgrading landscape are by adding Swimming pool, bar, Pizza oven and BBQ
Idee per un portico moderno con pavimentazioni in pietra naturale e parapetto in vetro
Idee per un portico moderno con pavimentazioni in pietra naturale e parapetto in vetro
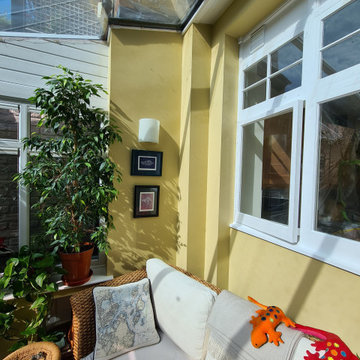
Amazing apartment in Putney SW15 recently decorated in stunning colors with colour consultation and product guideline provided for my delighted clients - for more information please visit
https://midecor.co.uk/blog/
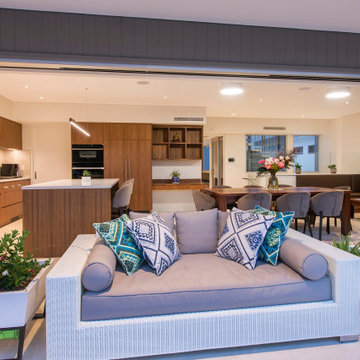
Ispirazione per un portico minimalista davanti casa con lastre di cemento, un tetto a sbalzo e parapetto in vetro
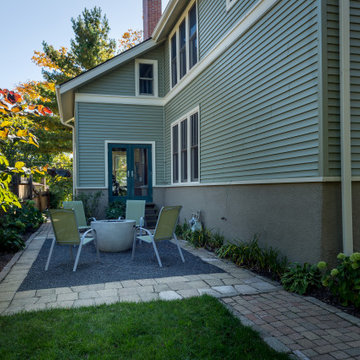
The 4 exterior additions on the home inclosed a full enclosed screened porch with glass rails, covered front porch, open-air trellis/arbor/pergola over a deck, and completely open fire pit and patio - at the front, side and back yards of the home.
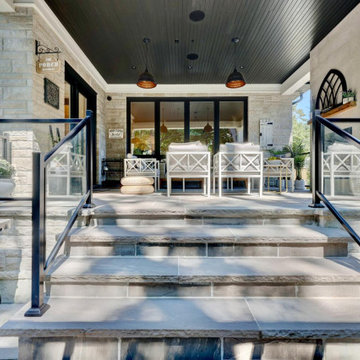
New Age Design
Esempio di un portico tradizionale dietro casa con un caminetto, un tetto a sbalzo e parapetto in vetro
Esempio di un portico tradizionale dietro casa con un caminetto, un tetto a sbalzo e parapetto in vetro
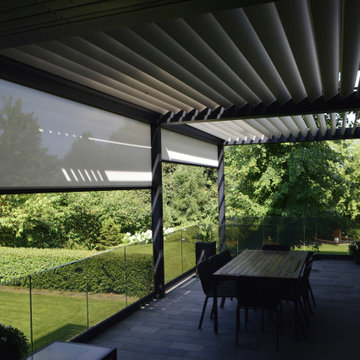
Сдвоенная пергольная конструкция Renson Camargue представляет собой биоклиматическую перголу с алюминиевыми ламелями и уголом поворота до 150°.
По периметру конструкции встроены солнцезащитные вертикальные маркизы Integrated Fixscreen с автоматическим управлением. Экран из стекловолокна устойчив к солнцу и ржавчине, а также непроницаем для влаги.
Уюта на террасе добавляет встроенное в ламели светодиодное освещение Lineo Led, которое расположено по всей длине купола, с возможностью регулирования яркости.
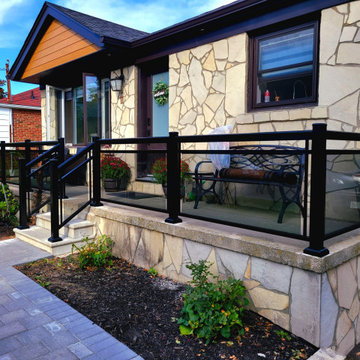
Deck Railing Aluminum Railings, Glass Railings installed by https://stairsrailings.ca/
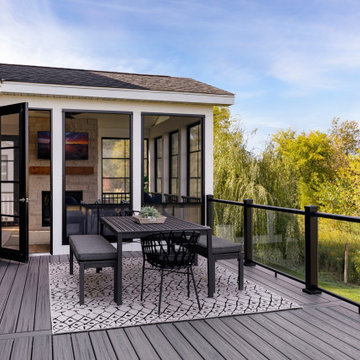
This great deck and porch combo gives our homeowners the best of both worlds. Deck side, Trex Island Mist was installed for the flooring. Afco glass railing gives a clean open view to the expansive backyard. In the porch our homeowner went with LVT on the flooring for easy maintenance and Indoor feel to their outdoor space. They added a Marquis fireplace to add warmth on those cool nights. Sunspace window and screen combo gives the option for opening the room up without the annoyance of bugs or closing them with the vinyl panels to keep the wind and rain out.
afcocolumnsandrailings
marquisfireplaces.net
Trexcompany
floorsofdistinction.com
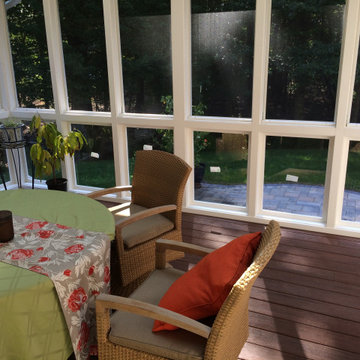
Screen in porch with removable glass panels. Medfield Massachusetts.
Idee per un grande portico chic nel cortile laterale con un portico chiuso, pavimentazioni in cemento, un tetto a sbalzo e parapetto in vetro
Idee per un grande portico chic nel cortile laterale con un portico chiuso, pavimentazioni in cemento, un tetto a sbalzo e parapetto in vetro
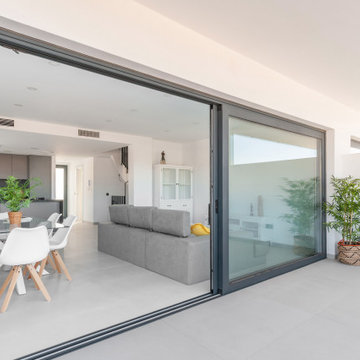
Immagine di un portico moderno di medie dimensioni e davanti casa con con illuminazione, piastrelle, un tetto a sbalzo e parapetto in vetro
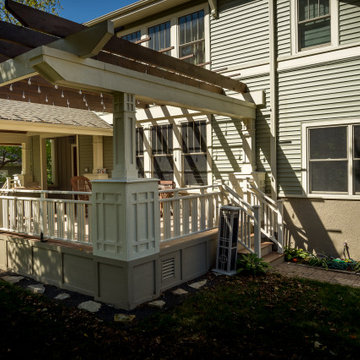
The 4 exterior additions on the home inclosed a full enclosed screened porch with glass rails, covered front porch, open-air trellis/arbor/pergola over a deck, and completely open fire pit and patio - at the front, side and back yards of the home.
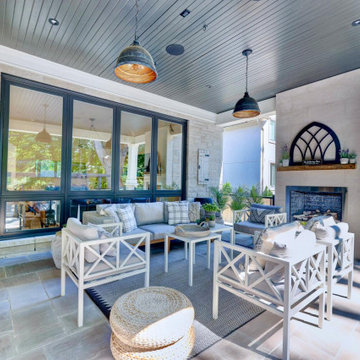
New Age Design
Foto di un grande portico chic dietro casa con un caminetto, un tetto a sbalzo e parapetto in vetro
Foto di un grande portico chic dietro casa con un caminetto, un tetto a sbalzo e parapetto in vetro
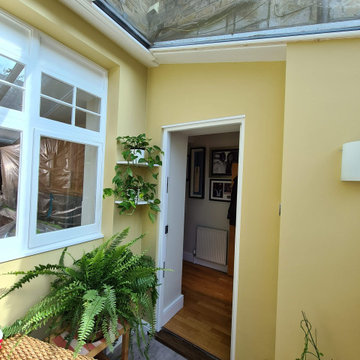
Amazing apartment in Putney SW15 recently decorated in stunning colors with colour consultation and product guideline provided for my delighted clients - for more information please visit
https://midecor.co.uk/blog/
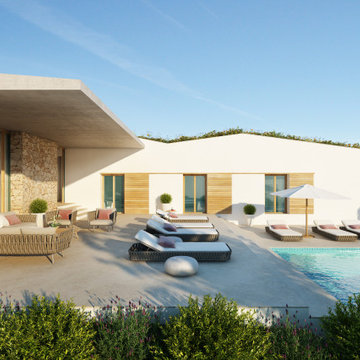
El proyecto se sitúa en un entorno inmejorable, orientado a Sur y con unas magníficas vistas al mar Mediterráneo. La parcela presenta una gran pendiente diagonal a la cual la vivienda se adapta perfectamente creciendo en altura al mismo ritmo que aumenta el desnivel topográfico. De esta forma la planta sótano de la vivienda es a todos los efectos exterior, iluminada y ventilada naturalmente.
Es un edificio que sobresale del entorno arquitectónico en el que se sitúa, con sus formas armoniosas y los materiales típicos de la tradición mediterránea. La vivienda, asimismo, devuelve a la naturaleza más del 50% del espacio que ocupa en la parcela a través de su cubierta ajardinada que, además, le proporciona aislamiento térmico y dota de vida y color a sus formas.
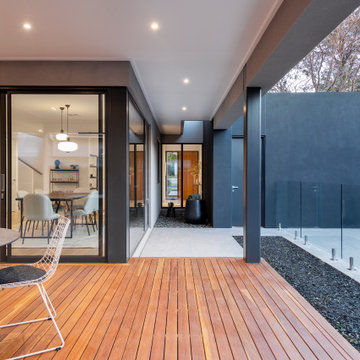
Esempio di un portico contemporaneo di medie dimensioni e dietro casa con pedane, un tetto a sbalzo e parapetto in vetro
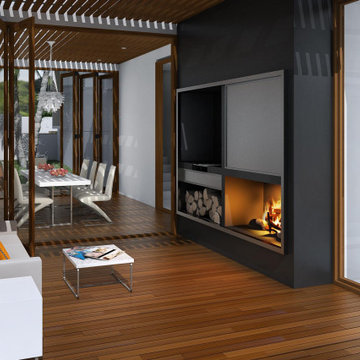
The alfresco space outside the Dining room increases the sense of space. It has an outdoor fireplace and BBQ integrated into the black vertical element which visually binds the two storey wing. This sheltered space can be used for lounging or dining or both.
Foto di portici con parapetto in vetro
4
