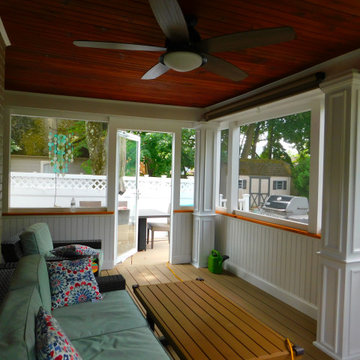Foto di portici con parapetto in materiali misti
Filtra anche per:
Budget
Ordina per:Popolari oggi
61 - 80 di 119 foto
1 di 3
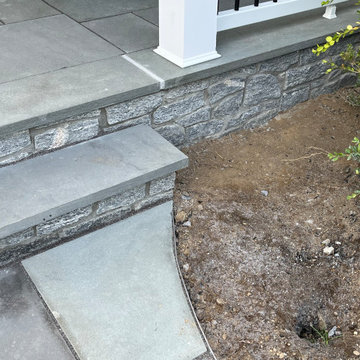
Front Porch Renovation with Bluestone Patio and Beautiful Railings.
Designed to be Functional and Low Maintenance with Composite Ceiling, Columns and Railings
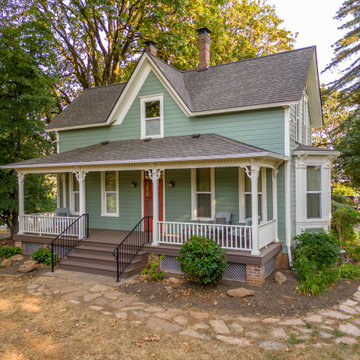
When we first saw this 1850's farmhouse, the porch was dangerously fragile and falling apart. It had an unstable foundation; rotting columns, handrails, and stairs; and the ceiling had a sag in it, indicating a potential structural problem. The homeowner's goal was to create a usable outdoor living space, while maintaining and respecting the architectural integrity of the home.
We began by shoring up the porch roof structure so we could completely deconstruct the porch itself and what was left of its foundation. From the ground up, we rebuilt the whole structure, reusing as much of the original materials and millwork as possible. Because many of the 170-year-old decorative profiles aren't readily available today, our team of carpenters custom milled the majority of the new corbels, dentil molding, posts, and balusters. The porch was finished with some new lighting, composite decking, and a tongue-and-groove ceiling.
The end result is a charming outdoor space for the homeowners to welcome guests, and enjoy the views of the old growth trees surrounding the home.
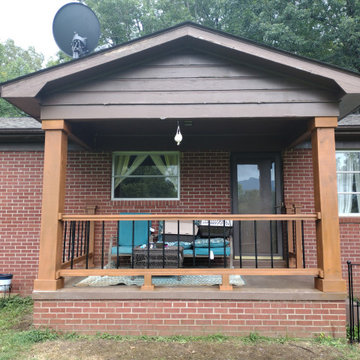
Columns made in our shop and installed on site. We used knowledge and skill to span the railing for a awesome view of Table Rock Mountain.
Foto di un portico stile americano davanti casa e di medie dimensioni con un tetto a sbalzo, lastre di cemento e parapetto in materiali misti
Foto di un portico stile americano davanti casa e di medie dimensioni con un tetto a sbalzo, lastre di cemento e parapetto in materiali misti
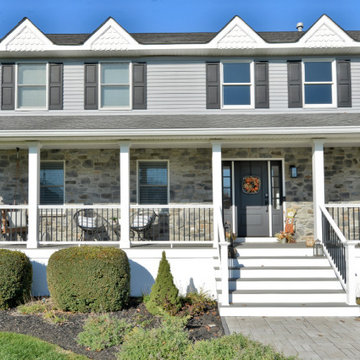
Ispirazione per un portico stile americano di medie dimensioni e davanti casa con pavimentazioni in mattoni, un tetto a sbalzo e parapetto in materiali misti
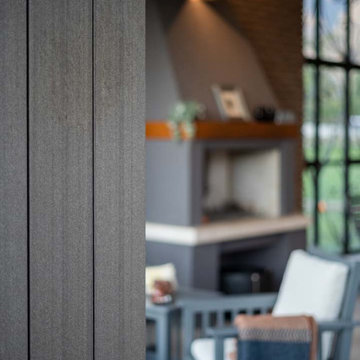
Progetto di riqualificazione del portico e del giardino
Esempio di un grande portico moderno davanti casa con pavimentazioni in pietra naturale, un tetto a sbalzo e parapetto in materiali misti
Esempio di un grande portico moderno davanti casa con pavimentazioni in pietra naturale, un tetto a sbalzo e parapetto in materiali misti
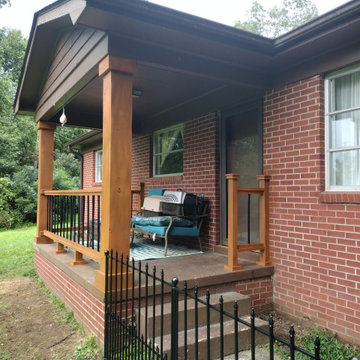
Idee per un portico american style di medie dimensioni e davanti casa con lastre di cemento, un tetto a sbalzo e parapetto in materiali misti
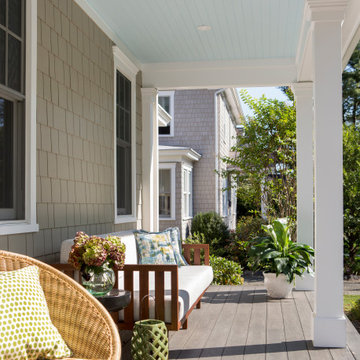
Our Princeton architects designed a new porch for this older home creating space for relaxing and entertaining outdoors. New siding and windows upgraded the overall exterior look. Our architects designed the columns and window trim in similar styles to create a cohesive whole. We designed a wide, open entry staircase with lighting and a handrail on one side.
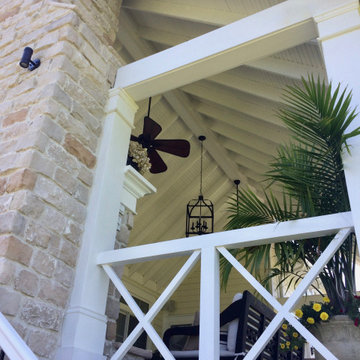
Beautiful stone gas fireplace that warms it's guests with a flip of a switch. This 18'x24' porch easily entertains guests and parties of many types. Trex flooring helps this space to be maintained with very little effort.
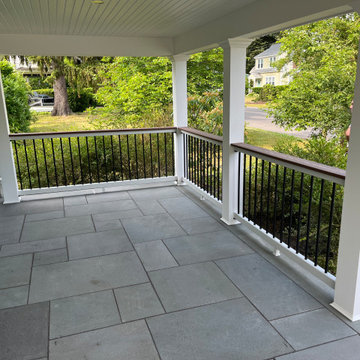
Front Porch Renovation with Bluestone Patio and Beautiful Railings.
Designed to be Functional and Low Maintenance with Composite Ceiling, Columns and Railings
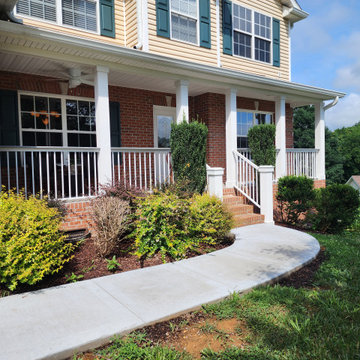
We can sit and relax now
Idee per un grande portico minimalista dietro casa con lastre di cemento, un tetto a sbalzo e parapetto in materiali misti
Idee per un grande portico minimalista dietro casa con lastre di cemento, un tetto a sbalzo e parapetto in materiali misti
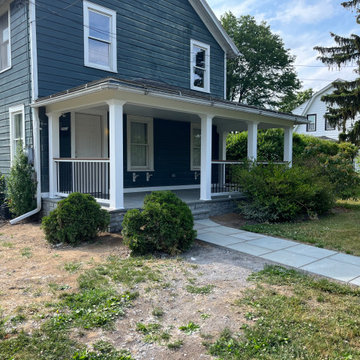
Front Porch Renovation with Bluestone Patio and Beautiful Railings.
Designed to be Functional and Low Maintenance with Composite Ceiling, Columns and Railings
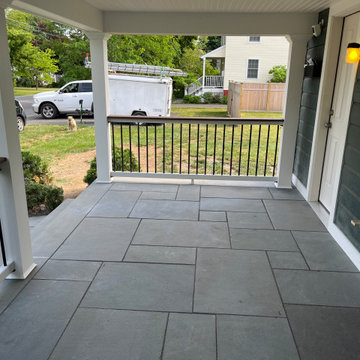
Front Porch Renovation with Bluestone Patio and Beautiful Railings.
Designed to be Functional and Low Maintenance with Composite Ceiling, Columns and Railings
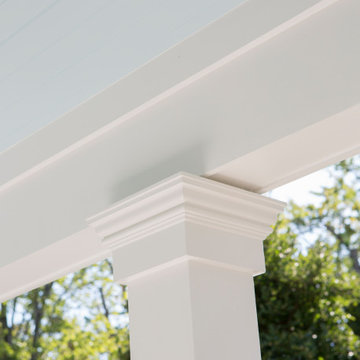
Our Princeton architects designed a new porch for this older home creating space for relaxing and entertaining outdoors. New siding and windows upgraded the overall exterior look. Our architects designed the columns and window trim in similar styles to create a cohesive whole. We designed a wide, open entry staircase with lighting and a handrail on one side.
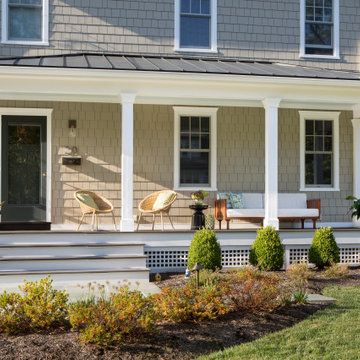
Our Princeton architects designed a new porch for this older home creating space for relaxing and entertaining outdoors. New siding and windows upgraded the overall exterior look. Our architects designed the columns and window trim in similar styles to create a cohesive whole.
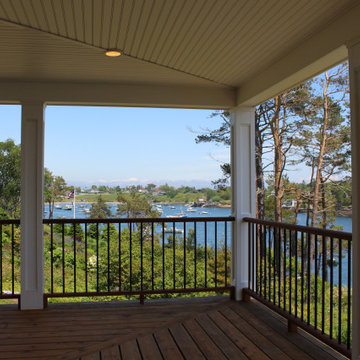
Ispirazione per un grande portico stile marinaro dietro casa con un tetto a sbalzo e parapetto in materiali misti
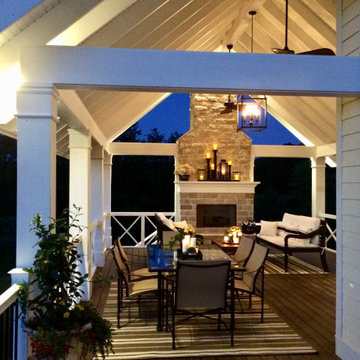
Beautiful stone gas fireplace that warms it's guests with a flip of a switch. This 18'x24' porch easily entertains guests and parties of many types. Trex flooring helps this space to be maintained with very little effort.
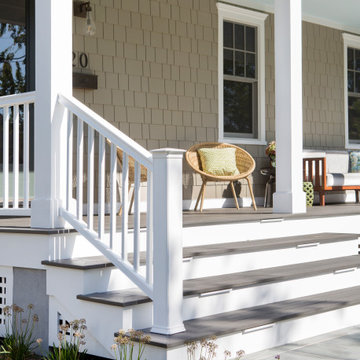
Our Princeton architects designed a new porch for this older home creating space for relaxing and entertaining outdoors. New siding and windows upgraded the overall exterior look. Our architects designed the columns and window trim in similar styles to create a cohesive whole. We designed a wide, open entry staircase with lighting and a handrail on one side.

The porch step was made from a stone found onsite. The gravel drip trench allowed us to eliminate gutters.
Esempio di un grande portico country nel cortile laterale con pavimentazioni in pietra naturale, un tetto a sbalzo e parapetto in materiali misti
Esempio di un grande portico country nel cortile laterale con pavimentazioni in pietra naturale, un tetto a sbalzo e parapetto in materiali misti

Our Princeton architects designed a new porch for this older home creating space for relaxing and entertaining outdoors. New siding and windows upgraded the overall exterior look.
Foto di portici con parapetto in materiali misti
4
