Foto di portici con lastre di cemento
Filtra anche per:
Budget
Ordina per:Popolari oggi
41 - 60 di 256 foto
1 di 3
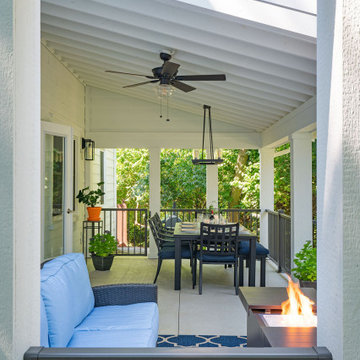
2/3 of the roof fully covers the porch & 1/2 is open pergola to allow light and ventilation for propane firepit.
Idee per un ampio portico country davanti casa con un focolare, lastre di cemento, un tetto a sbalzo e parapetto in metallo
Idee per un ampio portico country davanti casa con un focolare, lastre di cemento, un tetto a sbalzo e parapetto in metallo

Custom screen porch design on our tiny house/cabin build in Barnum MN. 2/3 concrete posts topped by 10x10 pine timbers stained cedartone. 2 steel plates in between timber and concrete. 4x8 pine timbers painted black, along with screen frame. All of these natural materials and color tones pop nicely against the white metal siding and galvalume roofing. Black framing designed to disappear with black screens leaving the wood and concrete to jump out.
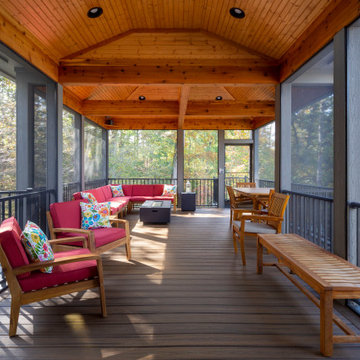
Added a screen porch with deck and steps to ground level using Trex Transcend Composite Decking. Trex Black Signature Aluminum Railing around the perimeter. Spiced Rum color in the screen room and Island Mist color on the deck and steps. Gas fire pit is in screen room along with spruce stained ceiling.

Foto di un grande portico classico dietro casa con un portico chiuso, lastre di cemento, un tetto a sbalzo e parapetto in legno
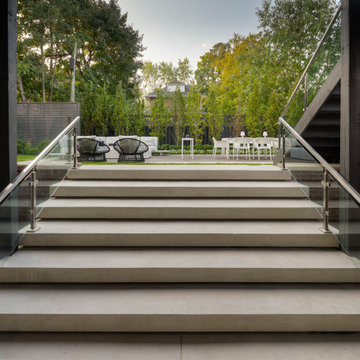
An award winning backyard project that includes a two tone Limestone Finish patio, stepping stone pathways and basement walkout steps with cantilevered reveals.
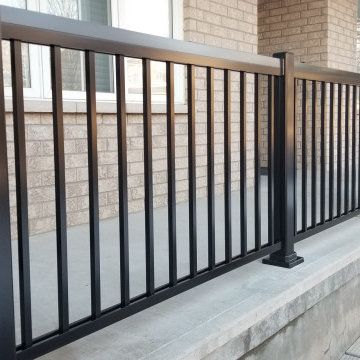
Delivered just in time for Christmas is this complete front porch remodelling for our last customer of the year!
The old wooden columns and railing were removed and replaced with a more modern material.
Black aluminum columns with a plain panel design were installed in pairs, while the 1500 series aluminum railing creates a sleek and stylish finish.
If you are looking to have your front porch revitalized next year, please contact us for an estimate!
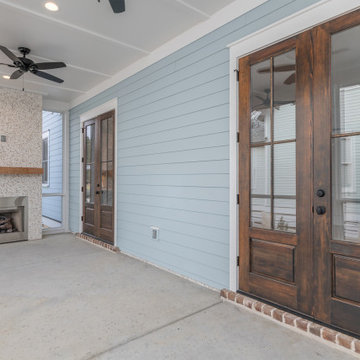
Immagine di un portico stile marino nel cortile laterale con un portico chiuso, lastre di cemento, un tetto a sbalzo e parapetto in legno
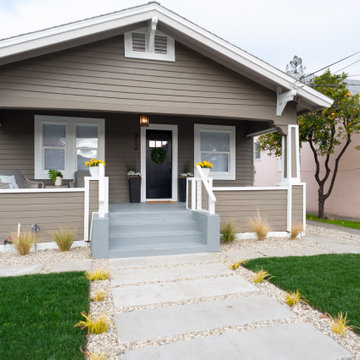
Ispirazione per un grande portico stile americano davanti casa con lastre di cemento, un tetto a sbalzo e parapetto in legno
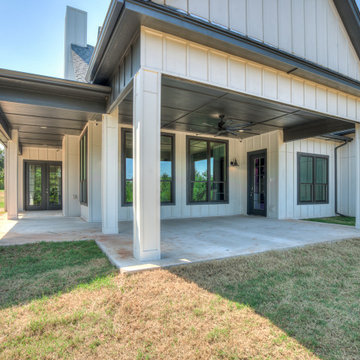
Rear Covered Porch/Lanai of Crystal Falls. View plan THD-8677: https://www.thehousedesigners.com/plan/crystal-falls-8677/
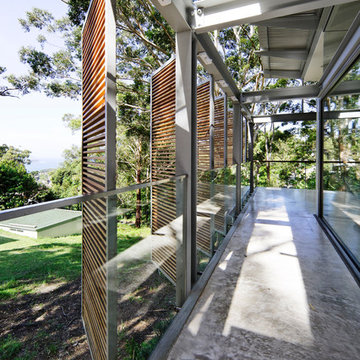
A casual holiday home along the Australian coast. A place where extended family and friends from afar can gather to create new memories. Robust enough for hordes of children, yet with an element of luxury for the adults.
Referencing the unique position between sea and the Australian bush, by means of textures, textiles, materials, colours and smells, to evoke a timeless connection to place, intrinsic to the memories of family holidays.
Avoca Weekender - Avoca Beach House at Avoca Beach
Architecture Saville Isaacs
http://www.architecturesavilleisaacs.com.au/
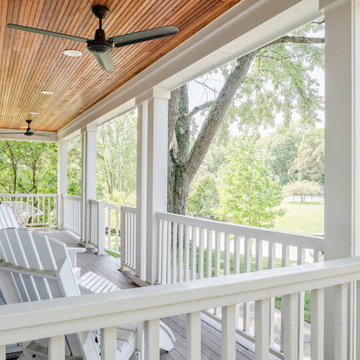
Tongue and groove Douglas fir adds the perfect touch to the ceiling of this front porch addition.Design and Build by Meadowlark Design+Build in Ann Arbor, Michigan. Photography by Sean Carter, Ann Arbor, Michigan.
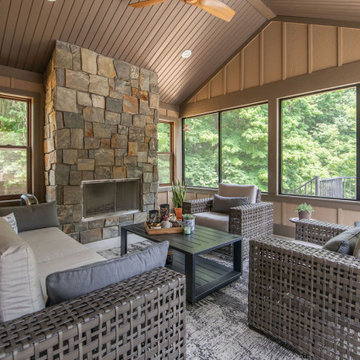
Take a look at the transformation of this family cottage in Southwest Michigan! This was an extensive interior update along with an addition to the main building. We worked hard to design the new cottage to feel like it was always meant to be. Our focus was driven around creating a vaulted living space out towards the lake, adding additional sleeping and bathroom, and updating the exterior to give it the look they love!
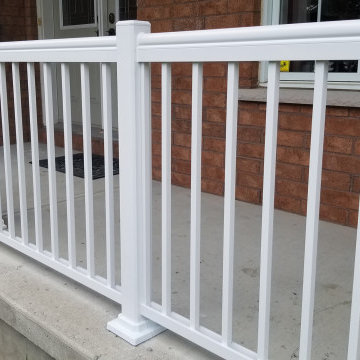
Take a look at the striking porch columns and railing we designed and built for this customer!
The PVC columns are supplied by Prestige DIY Products and constructed with a combination of a 12"x12"x40" box, and a 9" to 6" tapered column which sits on the box. Both the box and tapered column are plain panel and feature solid crown moulding trim for an elegant, yet modern appearance.
Did you know our PVC columns are constructed with no visible fasteners! All trim is secured with highly durable PVC glue and double sided commercial grade tape. The column panels themselves are assembled using Smart Lock™ corner technology so you won't see any overlapping sides and finishing nails here, only perfectly mitered edges! We also installed solid wood blocking behind the PVC columns for a strong railing connection.
The aluminum railing supplied by Imperial Kool Ray is the most popular among new home builders in the Ottawa area and for good reason. It’s ease of installation, strength and appearance makes it the first choice for any of our customers.
We were also tasked with replacing a rather transparent vinyl fence with a more traditional solid panel to provide additional privacy in the backyard.
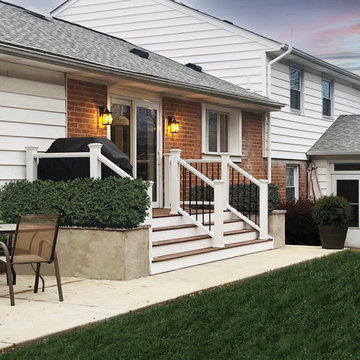
Esempio di un piccolo portico tradizionale dietro casa con un giardino in vaso, lastre di cemento e parapetto in materiali misti
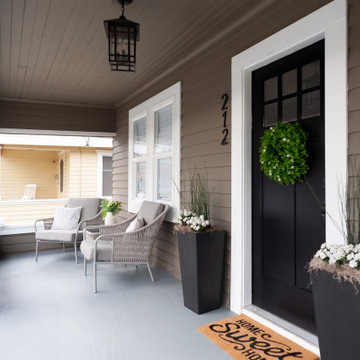
Esempio di un grande portico stile americano davanti casa con lastre di cemento, un tetto a sbalzo e parapetto in legno
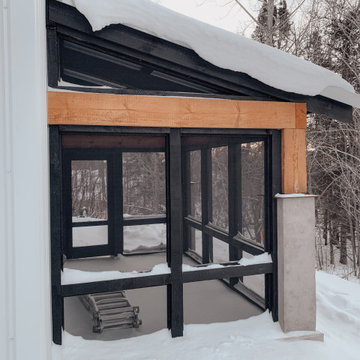
Esempio di un portico country di medie dimensioni e dietro casa con lastre di cemento, un tetto a sbalzo e parapetto in legno
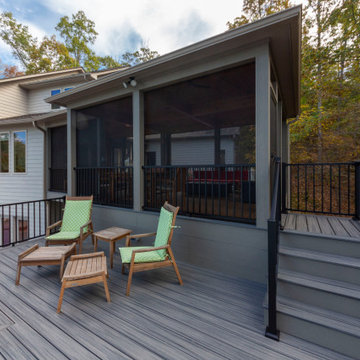
Added a screen porch with deck and steps to ground level using Trex Transcend Composite Decking. Trex Black Signature Aluminum Railing around the perimeter. Spiced Rum color in the screen room and Island Mist color on the deck and steps. Gas fire pit is in screen room along with spruce stained ceiling.
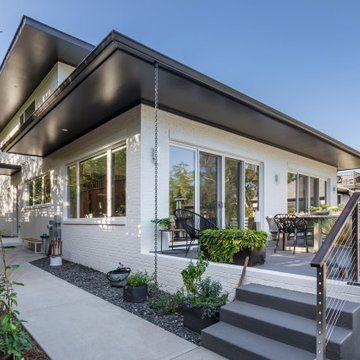
Ispirazione per un portico contemporaneo di medie dimensioni e dietro casa con un giardino in vaso, lastre di cemento e parapetto in cavi
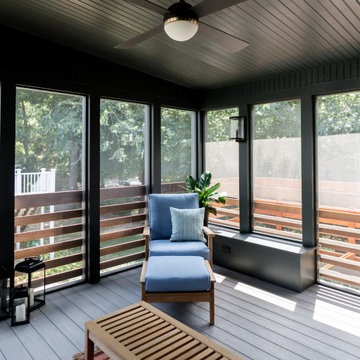
Idee per un grande portico tradizionale dietro casa con un portico chiuso, lastre di cemento, un tetto a sbalzo e parapetto in legno
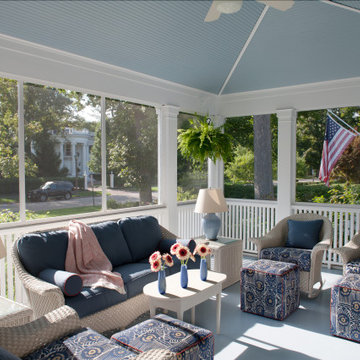
Ispirazione per un portico classico davanti casa con un portico chiuso, lastre di cemento, un tetto a sbalzo e parapetto in legno
Foto di portici con lastre di cemento
3