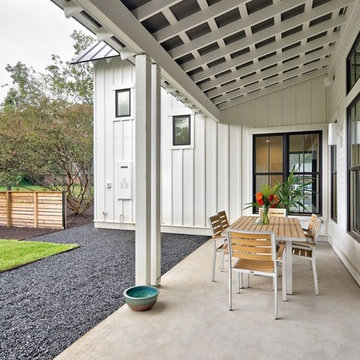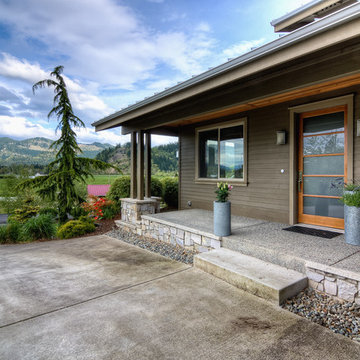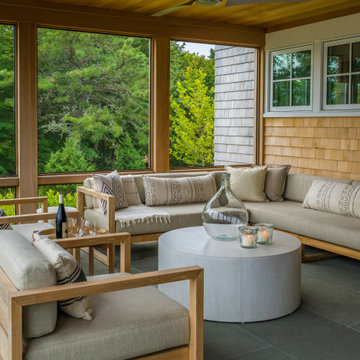Foto di portici con lastre di cemento e piastrelle
Filtra anche per:
Budget
Ordina per:Popolari oggi
41 - 60 di 6.506 foto
1 di 3
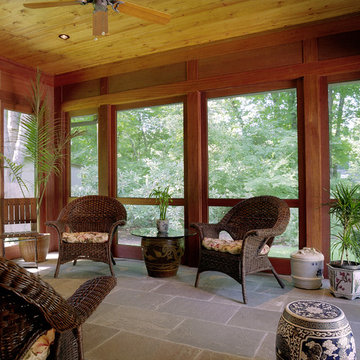
Photography: Gus Ford
Foto di un portico design di medie dimensioni e dietro casa con un portico chiuso, piastrelle e un tetto a sbalzo
Foto di un portico design di medie dimensioni e dietro casa con un portico chiuso, piastrelle e un tetto a sbalzo
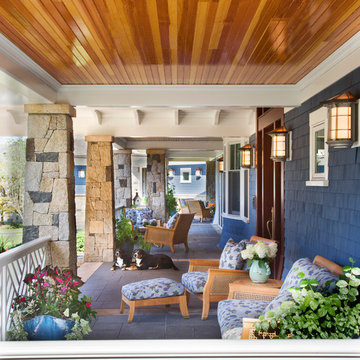
Photo Credit: Rixon Photography
Ispirazione per un grande portico chic davanti casa con un tetto a sbalzo e piastrelle
Ispirazione per un grande portico chic davanti casa con un tetto a sbalzo e piastrelle
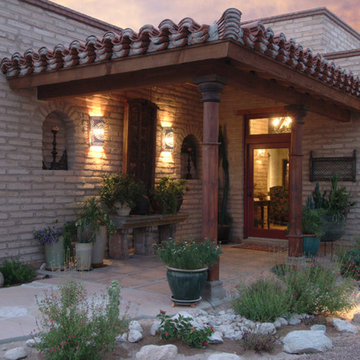
Esempio di un portico stile americano di medie dimensioni e davanti casa con un tetto a sbalzo e piastrelle

A custom fireplace is the visual focus of this craftsman style home's living room while the U-shaped kitchen and elegant bedroom showcase gorgeous pendant lights.
Project completed by Wendy Langston's Everything Home interior design firm, which serves Carmel, Zionsville, Fishers, Westfield, Noblesville, and Indianapolis.
For more about Everything Home, click here: https://everythinghomedesigns.com/
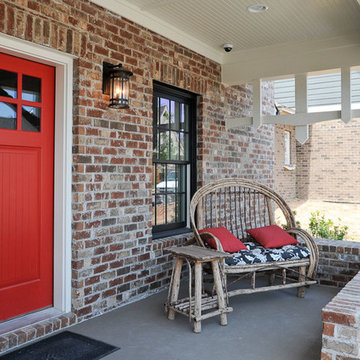
Unique Wood Trim, and a bright red door, offers amazing curb appeal to any home. Wow your guests before they even enter the front door! Signature Homes www.e-signaturehomes.com
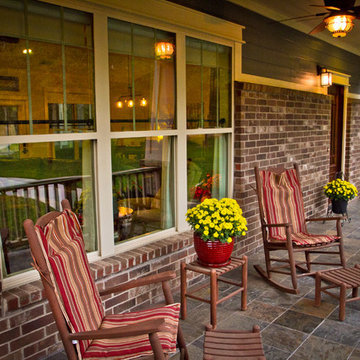
Mr. and Mrs. Page commissioned me to design a home with an open floor plan and an Arts and Crafts design aesthetic. Because the retired couple meant to make this house their "forever home", I incorporated aging-in-place principles. Although the house clocks in at around 2,200 s.f., the massing and siting makes it appear much larger. I minimized circulation space and expressed the interior program through the forms of the exterior. Copious number of windows allow for constant connection to the rural outdoor setting as you move throughout the house.
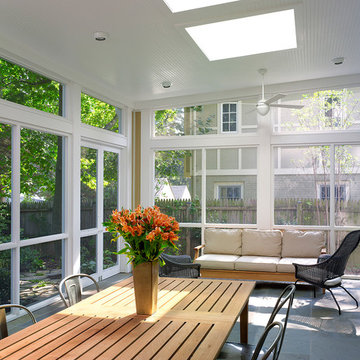
Ispirazione per un grande portico tradizionale dietro casa con piastrelle e un tetto a sbalzo
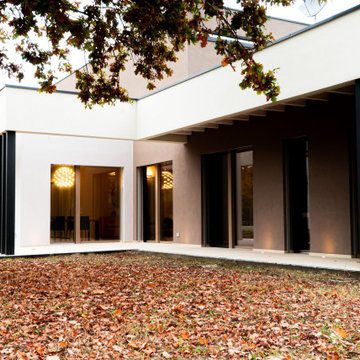
Esempio di un portico minimal di medie dimensioni e nel cortile laterale con un portico chiuso, piastrelle e un tetto a sbalzo
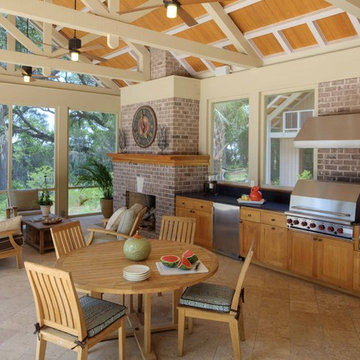
outdoor Kitchen
Idee per un portico chic di medie dimensioni e dietro casa con un tetto a sbalzo e piastrelle
Idee per un portico chic di medie dimensioni e dietro casa con un tetto a sbalzo e piastrelle
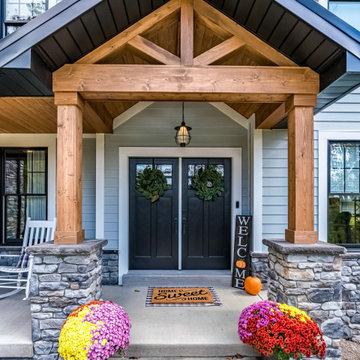
front porch
Foto di un grande portico american style davanti casa con lastre di cemento e un tetto a sbalzo
Foto di un grande portico american style davanti casa con lastre di cemento e un tetto a sbalzo

The Holloway blends the recent revival of mid-century aesthetics with the timelessness of a country farmhouse. Each façade features playfully arranged windows tucked under steeply pitched gables. Natural wood lapped siding emphasizes this homes more modern elements, while classic white board & batten covers the core of this house. A rustic stone water table wraps around the base and contours down into the rear view-out terrace.
Inside, a wide hallway connects the foyer to the den and living spaces through smooth case-less openings. Featuring a grey stone fireplace, tall windows, and vaulted wood ceiling, the living room bridges between the kitchen and den. The kitchen picks up some mid-century through the use of flat-faced upper and lower cabinets with chrome pulls. Richly toned wood chairs and table cap off the dining room, which is surrounded by windows on three sides. The grand staircase, to the left, is viewable from the outside through a set of giant casement windows on the upper landing. A spacious master suite is situated off of this upper landing. Featuring separate closets, a tiled bath with tub and shower, this suite has a perfect view out to the rear yard through the bedroom's rear windows. All the way upstairs, and to the right of the staircase, is four separate bedrooms. Downstairs, under the master suite, is a gymnasium. This gymnasium is connected to the outdoors through an overhead door and is perfect for athletic activities or storing a boat during cold months. The lower level also features a living room with a view out windows and a private guest suite.
Architect: Visbeen Architects
Photographer: Ashley Avila Photography
Builder: AVB Inc.
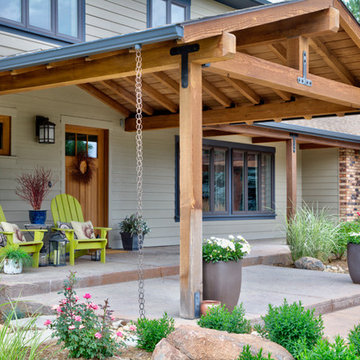
Idee per un grande portico rustico davanti casa con lastre di cemento e un tetto a sbalzo
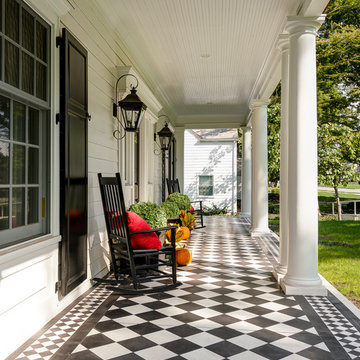
Ispirazione per un portico classico con piastrelle e un tetto a sbalzo
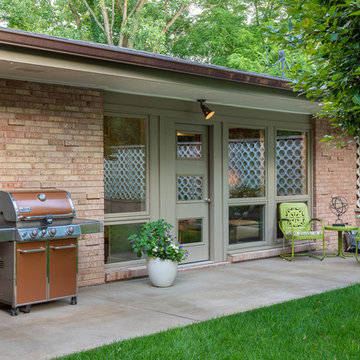
Steve Gray Renovations
Esempio di un portico minimalista davanti casa con lastre di cemento
Esempio di un portico minimalista davanti casa con lastre di cemento
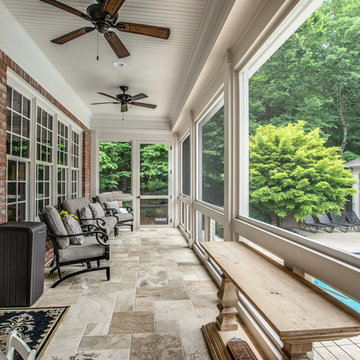
Showcase by Agent
Idee per un portico tradizionale di medie dimensioni e dietro casa con un portico chiuso, piastrelle e un tetto a sbalzo
Idee per un portico tradizionale di medie dimensioni e dietro casa con un portico chiuso, piastrelle e un tetto a sbalzo
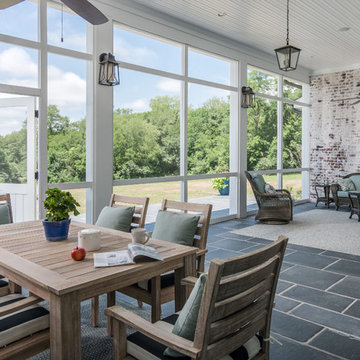
Photography: Garett + Carrie Buell of Studiobuell/ studiobuell.com
Ispirazione per un grande portico classico dietro casa con piastrelle, un tetto a sbalzo e con illuminazione
Ispirazione per un grande portico classico dietro casa con piastrelle, un tetto a sbalzo e con illuminazione
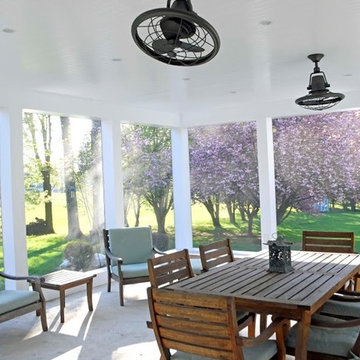
Esempio di un grande portico classico dietro casa con un portico chiuso, lastre di cemento e un tetto a sbalzo
Foto di portici con lastre di cemento e piastrelle
3
