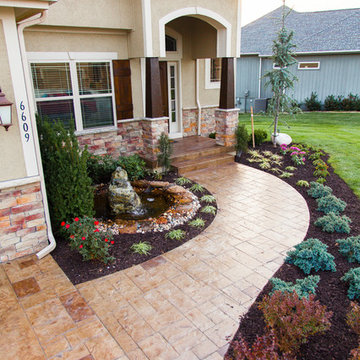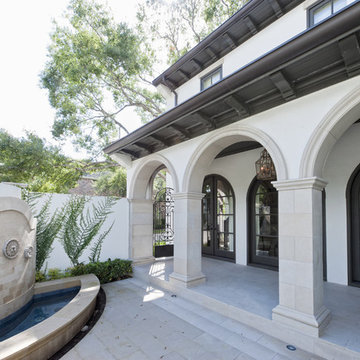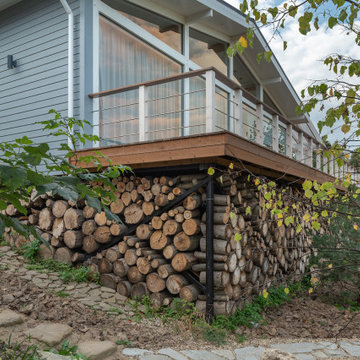Foto di portici con fontane
Filtra anche per:
Budget
Ordina per:Popolari oggi
21 - 40 di 407 foto
1 di 3
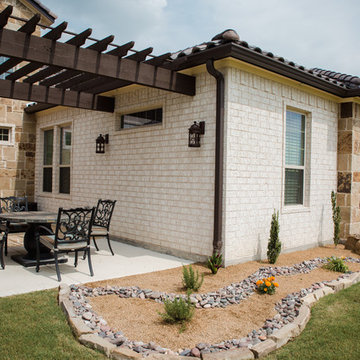
Front courtyard entry with pergola and fountain.
Ispirazione per un portico mediterraneo davanti casa con fontane, pavimentazioni in cemento e una pergola
Ispirazione per un portico mediterraneo davanti casa con fontane, pavimentazioni in cemento e una pergola
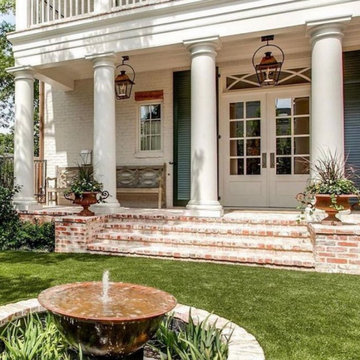
Esempio di un portico stile americano di medie dimensioni e davanti casa con fontane, pavimentazioni in mattoni, un tetto a sbalzo e parapetto in materiali misti
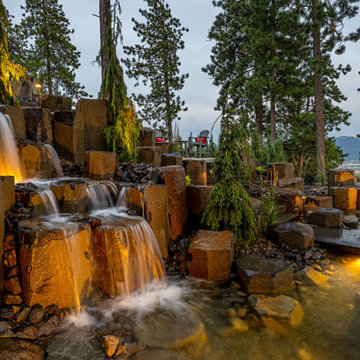
This expansive project includes a custom fire pit with a gorgeous view of Newman Lake, a large pool, and a massive boulder water feature overlooking the entertainment space.
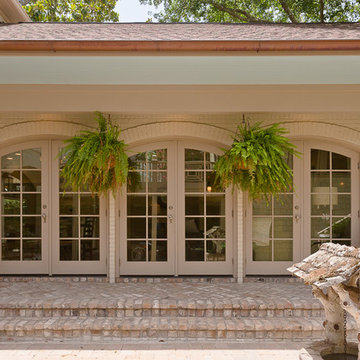
Mirador Builders
Foto di un portico chic di medie dimensioni e dietro casa con fontane, pavimentazioni in mattoni e un tetto a sbalzo
Foto di un portico chic di medie dimensioni e dietro casa con fontane, pavimentazioni in mattoni e un tetto a sbalzo
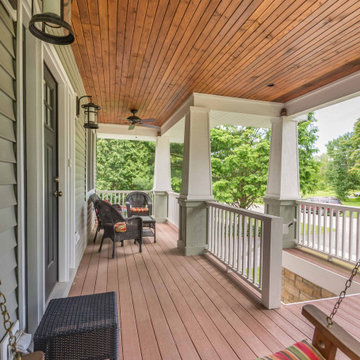
Immagine di un portico di medie dimensioni e davanti casa con pavimentazioni in pietra naturale, un tetto a sbalzo e parapetto in legno
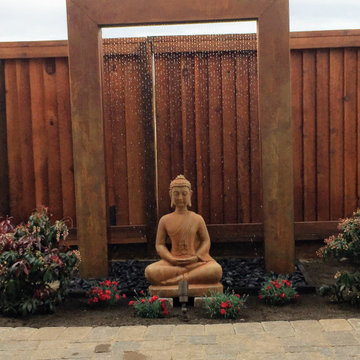
This metal water feature embodies serenity and relaxation. Steel columns are rusted to look like Corten metal. All water features are made to order and shipped via freight to your location.
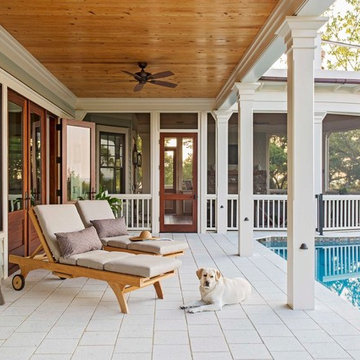
Photograph showing the beautiful lightly colored travertine paver tiles on the rear porch of this Awendaw beach home retreat. The clear coat wood stained cypress ceiling is gorgeous.
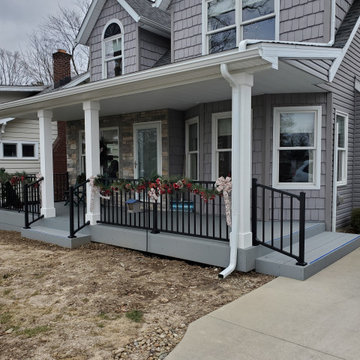
Mr. and Mrs. had retired after spending years in ministry for God. They retired on a lake and had a beautiful view and front porch to enjoy the gorgeous view. We had completed a bathroom remodel for them the year before and had discussed adding a front porch. In the spring of 2020 we finalized the drawings, design and colors. Now, as they enjoy their retirement, not only will they have a great view of every sunset, they can continue to minister to people as they walk by their new front porch.
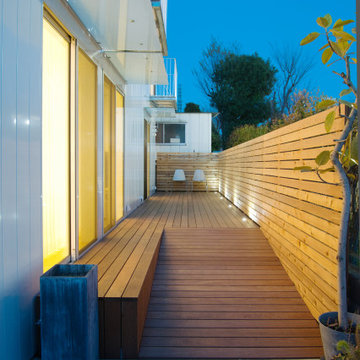
Immagine di un portico moderno di medie dimensioni e nel cortile laterale con pedane
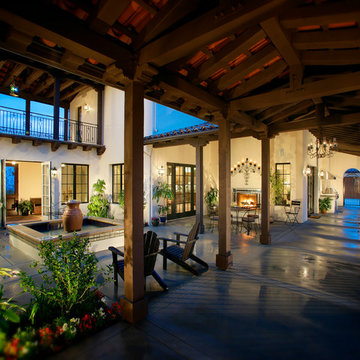
This Magnificent Spanish Colonial Estate Is An Exclusive 6,755 sq.ft. Custom Home in Thousand Oaks, CA. Mountain And Valley Vistas Unfold Along Entry Drive, Which Is Lined With A Charming Vineyard. This Sprawling 7.47 Acre Estate Boasts A Main House, A Guest Casita, Elegant Pool And Large Motor Courtyard With A Four-Bay Garage. This Custom Home's Architecture And Amenities Blend Exquisite Centuries-Old Detail And Craftsmanship With The Best of Today's Easy Living Style. The Spacious Interior Home Has Five Bedrooms With Suite Baths, Library Or Office, Game Room, Garden/Craft Room, Breakfast Room, Spacious Gourmet Kitchen And Large Family Room. The Master Suite With Private Retreat Or Gym Is Conveniently Located On The Entry Level. The Home Is Infused With Authentic Old World Charm Throughout. A Generous Use of Outdoor Covered Areas Create Delightful Living Spaces and Contribute To The Estate's Total 10,839 Square Feet of Covered Living Area.
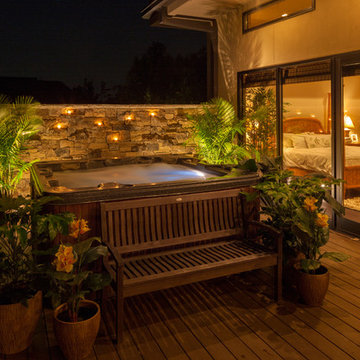
Hot tub access to master bedroom. Beatiful stone wall for privacy has jutted stones for holding candles.
Foto di un grande portico contemporaneo dietro casa con fontane e pedane
Foto di un grande portico contemporaneo dietro casa con fontane e pedane
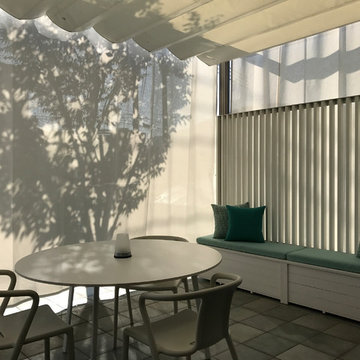
パーゴラ正面と隣家側のカーテンを一緒に閉めると真っ白な壁に庭の木々の影が風にゆられてうつろう静かで心地よい空間になります。
Idee per un piccolo portico moderno davanti casa con piastrelle e una pergola
Idee per un piccolo portico moderno davanti casa con piastrelle e una pergola
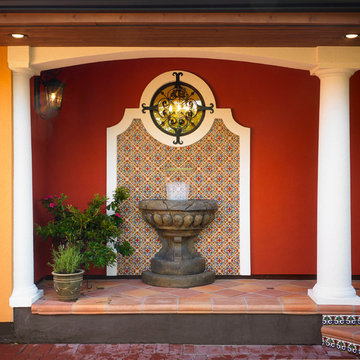
Jo-Ann Richards, Works Photography
Ispirazione per un portico american style con fontane
Ispirazione per un portico american style con fontane
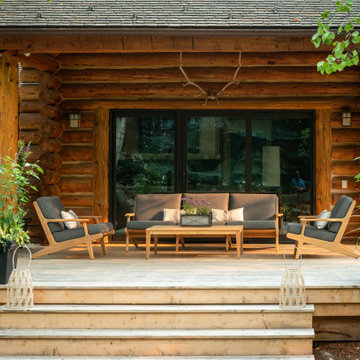
Ispirazione per un portico stile rurale con pedane e un tetto a sbalzo
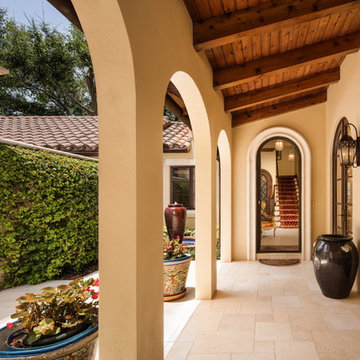
Ispirazione per un portico mediterraneo dietro casa con fontane, pavimentazioni in pietra naturale e un tetto a sbalzo
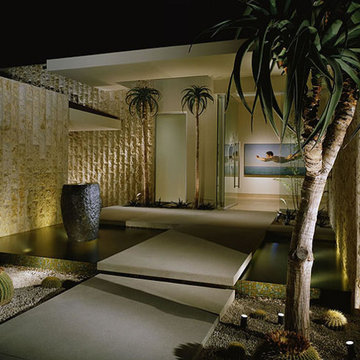
Glass tile swimming pool, glass tile mosaic infinity edge spa, glass tile entry fountain adorn this Hollywood Hills, CA Estate Pool, spa, entry fountain and details by Paolo Benedetti, Aquatic Technology Pool and Spa, www.aquatictechnology.com, 408-776-8220.
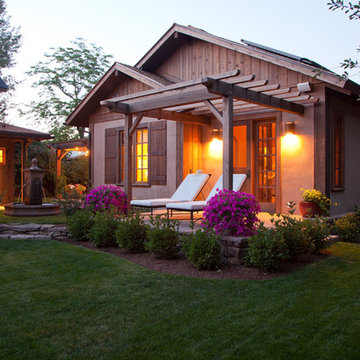
Tim Brown Photography
Immagine di un portico rustico con una pergola e fontane
Immagine di un portico rustico con una pergola e fontane
Foto di portici con fontane
2
