Foto di portici color legno con un tetto a sbalzo
Filtra anche per:
Budget
Ordina per:Popolari oggi
101 - 120 di 303 foto
1 di 3
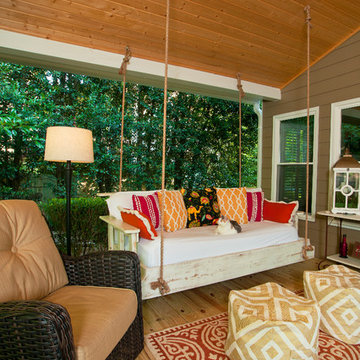
Foto di un portico stile americano di medie dimensioni e dietro casa con pedane e un tetto a sbalzo
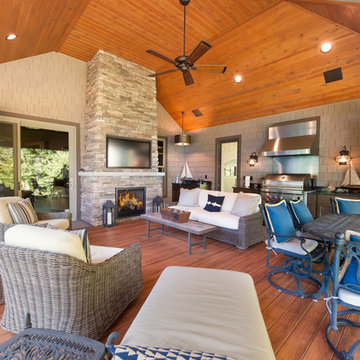
Interior shot of year round living space. Space includes: exterior grade video monitor that can withstand extreme elements and reduce glare; direct vent gas fireplace to keep space warm all year long; exterior grade grill capped with commercial grade exhaust hood, allowing client to bring grilling inside; panoramic doors system which allows space to convert from a wall of insulated glass panels to a completely open-air room; a full width screen system that retracts into the soffits; and Zuri decking, which can withstand all elements while maintaining an elegant design. Photographed by Michael Braun.
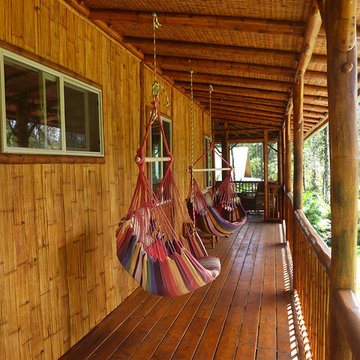
Angela Sugar
Immagine di un portico tropicale davanti casa con pedane e un tetto a sbalzo
Immagine di un portico tropicale davanti casa con pedane e un tetto a sbalzo
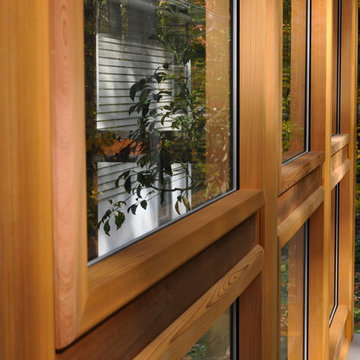
Three season porch has interchangeable glass and screen inserts to extend the season for outdoor living in Vermont.
Idee per un portico design di medie dimensioni e dietro casa con un portico chiuso, pedane e un tetto a sbalzo
Idee per un portico design di medie dimensioni e dietro casa con un portico chiuso, pedane e un tetto a sbalzo
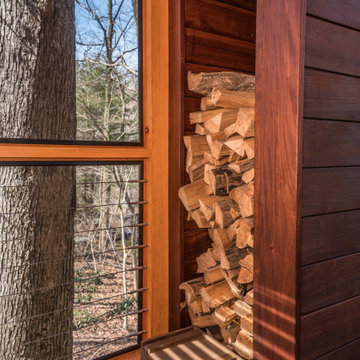
Rear screened porch with wood-burning fireplace and additional firewood storage within mantel.
Ispirazione per un portico minimalista di medie dimensioni e dietro casa con un portico chiuso, pavimentazioni in pietra naturale e un tetto a sbalzo
Ispirazione per un portico minimalista di medie dimensioni e dietro casa con un portico chiuso, pavimentazioni in pietra naturale e un tetto a sbalzo
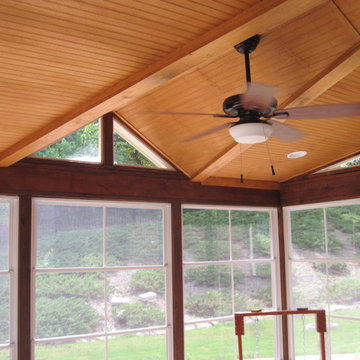
The custom shed and open gabled roof of this Waxhaw screened porch adds additional light where an upper story window limited the roof options on this porch addition. The result is a gorgeous piece of art with this combination roof and the tongue and groove ceiling we placed within it. By adding a ceiling fan we keep the homeowners cool in the heat of the summer. And with Eze-Breeze windows they can close the porch up in the winter or let in a nice breeze when the weather is nice.
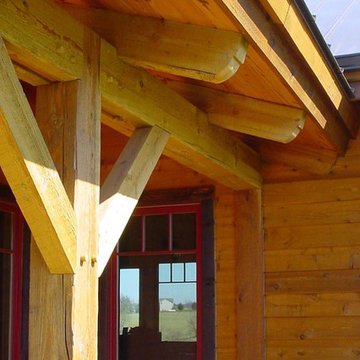
detail of porch framing
Immagine di un portico stile rurale di medie dimensioni e davanti casa con pedane e un tetto a sbalzo
Immagine di un portico stile rurale di medie dimensioni e davanti casa con pedane e un tetto a sbalzo
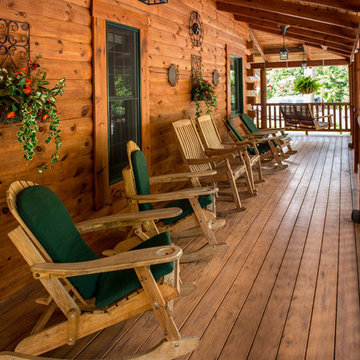
Rick Lee Photography
Esempio di un grande portico rustico davanti casa con pedane e un tetto a sbalzo
Esempio di un grande portico rustico davanti casa con pedane e un tetto a sbalzo
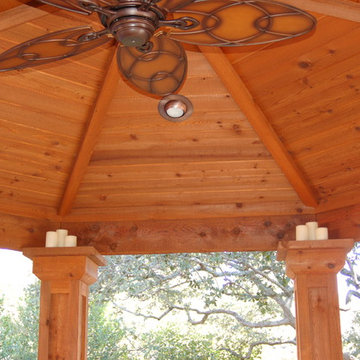
Austin Outdoor Living Group
Ispirazione per un portico tradizionale di medie dimensioni e dietro casa con lastre di cemento e un tetto a sbalzo
Ispirazione per un portico tradizionale di medie dimensioni e dietro casa con lastre di cemento e un tetto a sbalzo
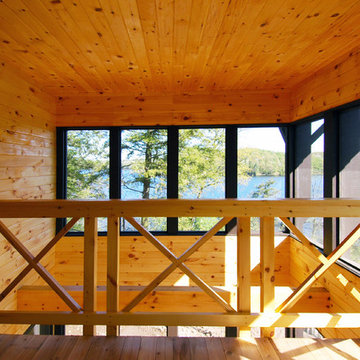
The screened porch features a sleeping porch that looks over into the main sitting area below. Both areas feature views out to the lake.
photo by: Michael Design
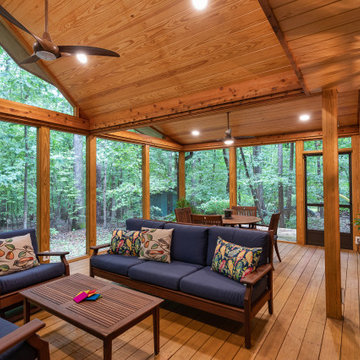
This mountain retreat-inspired porch is actually located in the heart of Raleigh NC. Designed with the existing house style and the wooded lot in mind, it is large and spacious, with plenty of room for family and friends.
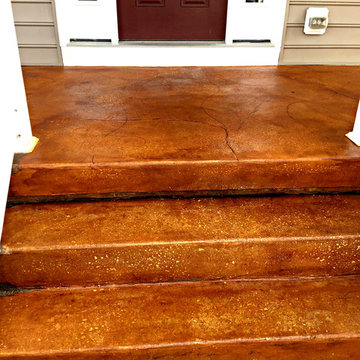
Stained concrete front porch and steps in a golden brown color, sealed to provide years of maintenance free care.
Idee per un portico classico di medie dimensioni e davanti casa con lastre di cemento e un tetto a sbalzo
Idee per un portico classico di medie dimensioni e davanti casa con lastre di cemento e un tetto a sbalzo
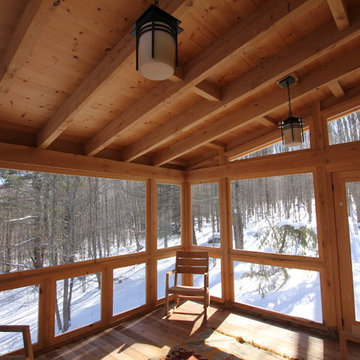
Foto di un portico tradizionale di medie dimensioni con un portico chiuso, pedane e un tetto a sbalzo
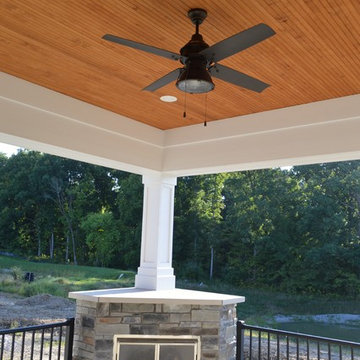
Idee per un grande portico stile americano dietro casa con un caminetto, lastre di cemento e un tetto a sbalzo
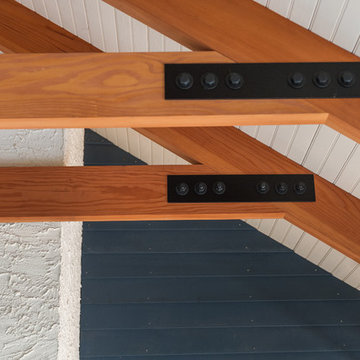
John Welsh
Esempio di un portico stile rurale dietro casa con un portico chiuso e un tetto a sbalzo
Esempio di un portico stile rurale dietro casa con un portico chiuso e un tetto a sbalzo
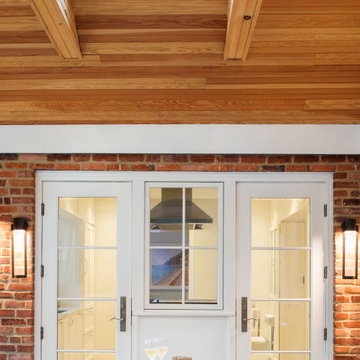
Esempio di un portico minimal dietro casa con pedane, un tetto a sbalzo, parapetto in legno e un portico chiuso
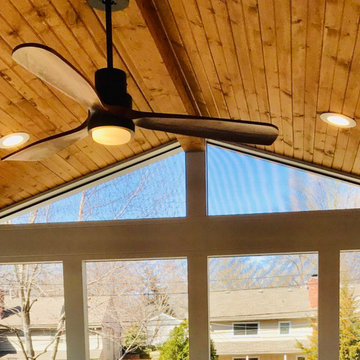
Archadeck of Kansas City screened porches are the ultimate staycation destination. Screened porches are a fantastic investment in the way you enjoy your home - perfect for entertaining or family time.
This screened porch features:
✅ Low-maintenance deck flooring
✅ Tongue and groove ceiling finish
✅ Tongue and groove TV wall
✅ Attached deck with gate
Ready to discuss your new screened porch and deck design? Call Archadeck of Kansas City at (913) 851-3325 to schedule your custom design consultation.
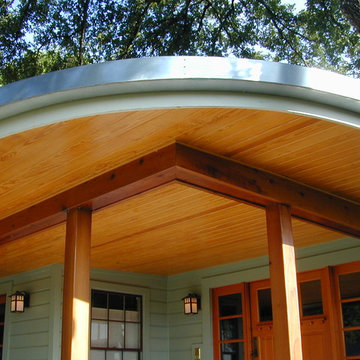
The new front porch on the home extends the interior living space outward. At nearly 15 feet deep, the porch provides ample shade from the hot, Texas sun and is an inviting entrance to the home. The porch is a gathering place for the homeowners, their children and the neighbors.
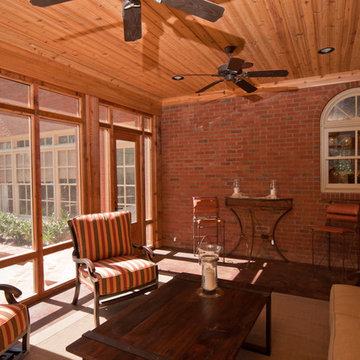
The Daniel's Porch displays a sleek rustic style while maintaining a robust, modernistic atmosphere. The screened wall feature makes this a perfect place for quiet social gatherings.
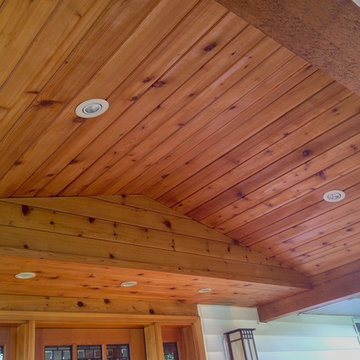
Ceiling of the front porch is tongue and groove cedar. The three lower lights highlight the Craftsman style stained glass on the front door and sidelights. Other low voltage lights on the ceiling and soffit provide lighting for the deck and walkway.
Foto di portici color legno con un tetto a sbalzo
6