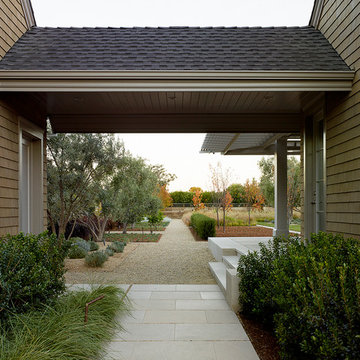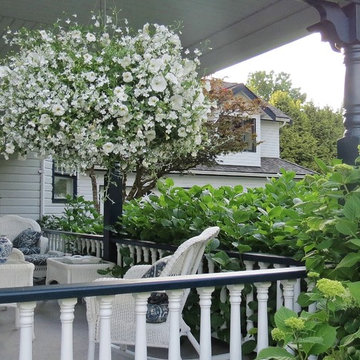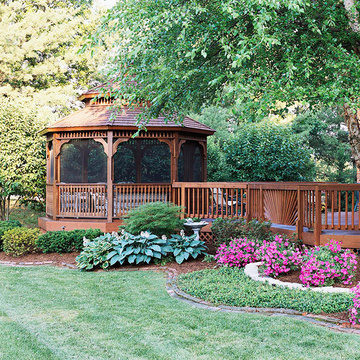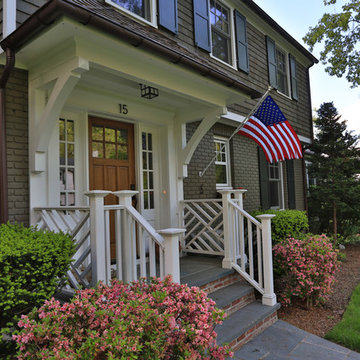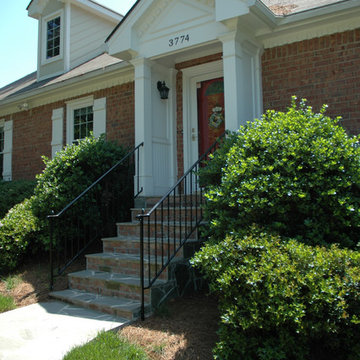Foto di portici classici verdi
Filtra anche per:
Budget
Ordina per:Popolari oggi
121 - 140 di 6.870 foto
1 di 3
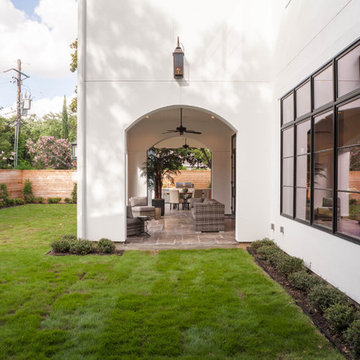
European inspired transitional design home in Tanglewood, Houston TX. Expansive outdoor living, wine cellar, reclaimed beams and master balcony. Photo by TK Images
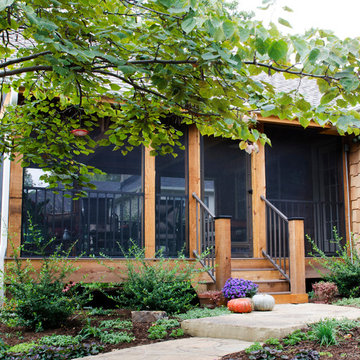
visual anthology photography
Ispirazione per un portico classico di medie dimensioni e dietro casa con un portico chiuso, pavimentazioni in pietra naturale e un tetto a sbalzo
Ispirazione per un portico classico di medie dimensioni e dietro casa con un portico chiuso, pavimentazioni in pietra naturale e un tetto a sbalzo
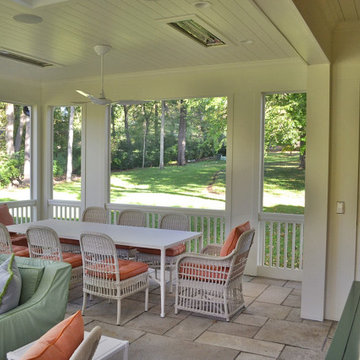
The owner wanted a screened porch sized to accommodate a dining table for 8 and a large soft seating group centered on an outdoor fireplace. The addition was to harmonize with the entry porch and dining bay addition we completed 1-1/2 years ago.
Our solution was to add a pavilion like structure with half round columns applied to structural panels, The panels allow for lateral bracing, screen frame & railing attachment, and space for electrical outlets and fixtures.
Photography by Chris Marshall
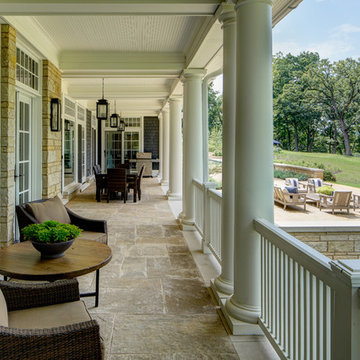
Hausman & Associates LTD
Idee per un portico chic con pavimentazioni in pietra naturale e un tetto a sbalzo
Idee per un portico chic con pavimentazioni in pietra naturale e un tetto a sbalzo
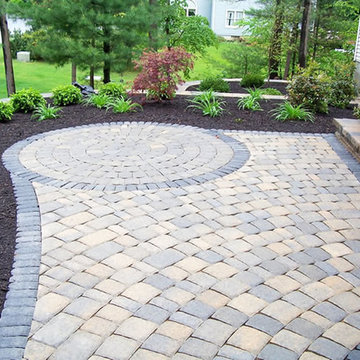
Esempio di un portico classico di medie dimensioni e dietro casa con pavimentazioni in cemento
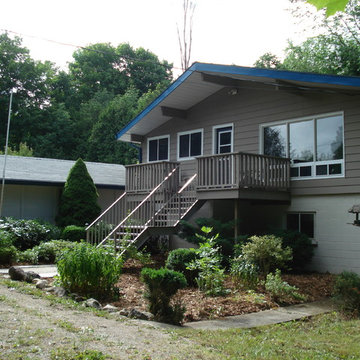
Ispirazione per un piccolo portico tradizionale davanti casa con pedane e un tetto a sbalzo
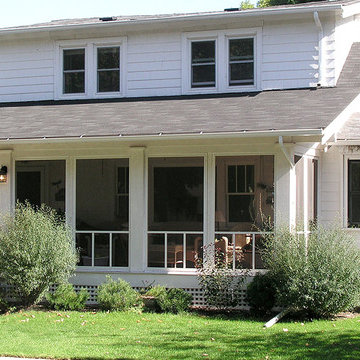
What is an often overlooked aspect of a front porch is the more subtle and welcoming front they provide to a house. They are transitional spaces to be both inhabited and walked through when entering the house. This dual purpose blurs the lines between inside and outside and creates a place of welcome. David Lund Design
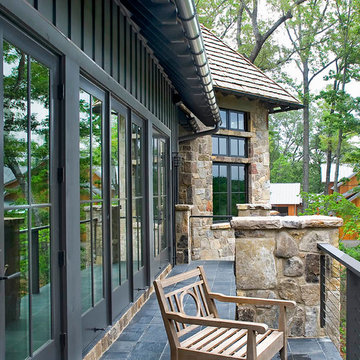
Meechan Architectural Photography
Immagine di un grande portico tradizionale nel cortile laterale con piastrelle e un tetto a sbalzo
Immagine di un grande portico tradizionale nel cortile laterale con piastrelle e un tetto a sbalzo
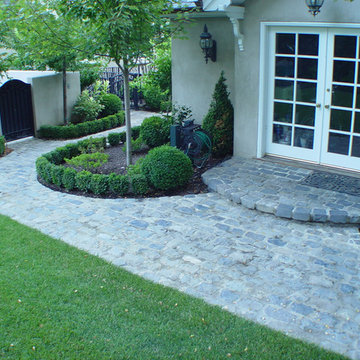
Atherton, CA: Antique sandstone 6”x6”cobblestone driveway, motor court, landing, walkways and landscape edging.
Idee per un portico tradizionale
Idee per un portico tradizionale
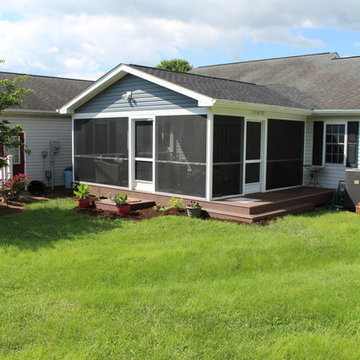
For this project we added a screened porch addition to the back of the house. This porch creates the perfect place for a morning cup of coffee where you can hear the birds sing. Our client loves opening the red double doors connecting to the house to expand her space when she has guests. The screened porch is complete with matching siding/roofing and an outdoor ceiling fan. Adding a porch can really open up different options for hospitality and enjoying the outdoors. We love the coordinating furniture our client chose to match the blue accent wall.
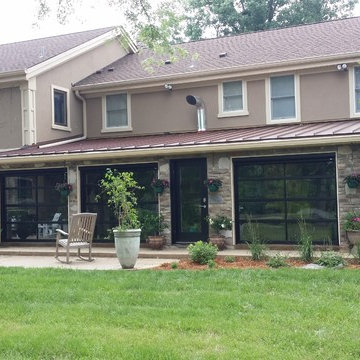
Idee per un grande portico classico dietro casa con pavimentazioni in cemento, un tetto a sbalzo e un portico chiuso
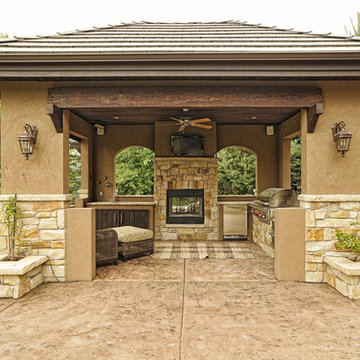
Esempio di un grande portico chic dietro casa con un focolare, cemento stampato e un tetto a sbalzo
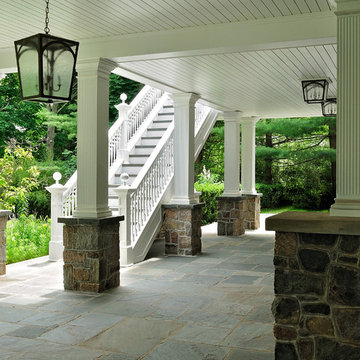
Vine joint fieldstone columns with accustom pvc fluted columns
Immagine di un grande portico classico davanti casa con pavimentazioni in pietra naturale e un tetto a sbalzo
Immagine di un grande portico classico davanti casa con pavimentazioni in pietra naturale e un tetto a sbalzo
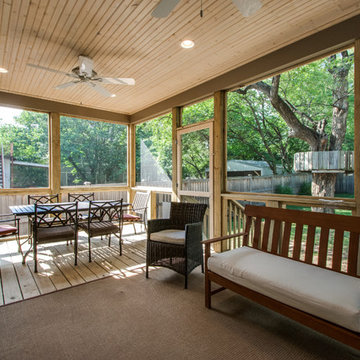
Showcase by Agent
Immagine di un portico chic di medie dimensioni e dietro casa con un portico chiuso, pedane e un tetto a sbalzo
Immagine di un portico chic di medie dimensioni e dietro casa con un portico chiuso, pedane e un tetto a sbalzo

Situated in a neighborhood of grand Victorians, this shingled Foursquare home seemed like a bit of a wallflower with its plain façade. The homeowner came to Cummings Architects hoping for a design that would add some character and make the house feel more a part of the neighborhood.
The answer was an expansive porch that runs along the front façade and down the length of one side, providing a beautiful new entrance, lots of outdoor living space, and more than enough charm to transform the home’s entire personality. Designed to coordinate seamlessly with the streetscape, the porch includes many custom details including perfectly proportioned double columns positioned on handmade piers of tiered shingles, mahogany decking, and a fir beaded ceiling laid in a pattern designed specifically to complement the covered porch layout. Custom designed and built handrails bridge the gap between the supporting piers, adding a subtle sense of shape and movement to the wrap around style.
Other details like the crown molding integrate beautifully with the architectural style of the home, making the porch look like it’s always been there. No longer the wallflower, this house is now a lovely beauty that looks right at home among its majestic neighbors.
Photo by Eric Roth
Foto di portici classici verdi
7
