Foto di portici classici di medie dimensioni
Ordina per:Popolari oggi
161 - 180 di 6.412 foto
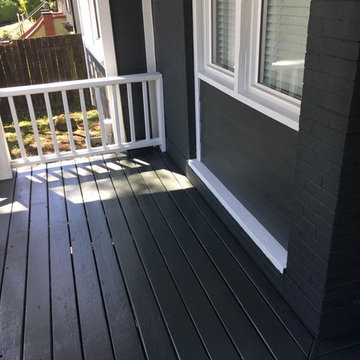
Esempio di un portico classico di medie dimensioni e davanti casa con pedane e un tetto a sbalzo
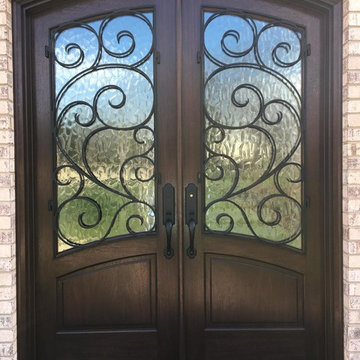
Ispirazione per un portico tradizionale di medie dimensioni e davanti casa con piastrelle e un tetto a sbalzo
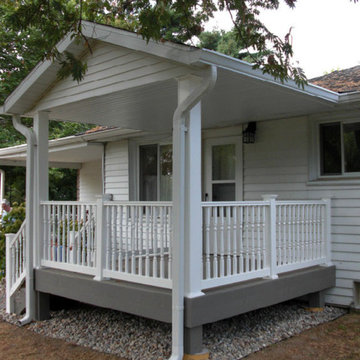
Esempio di un portico tradizionale di medie dimensioni e davanti casa con lastre di cemento e un tetto a sbalzo
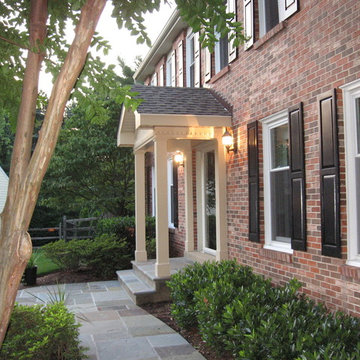
Front portico located in Gaithersburg MD includes a gable roof, shingles, PVC post sleeves, T&G ceiling, crown molding, dental molding, flagstone stoop and walkway.
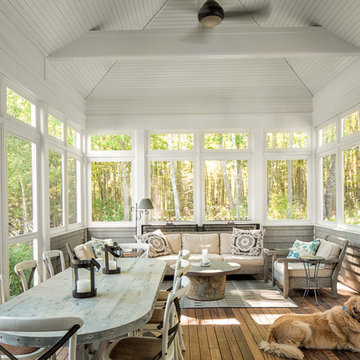
Construction by Maguire Construction, Inc. www.maguireconstruction.com
Foto di un portico tradizionale di medie dimensioni e dietro casa con pedane, un tetto a sbalzo e con illuminazione
Foto di un portico tradizionale di medie dimensioni e dietro casa con pedane, un tetto a sbalzo e con illuminazione
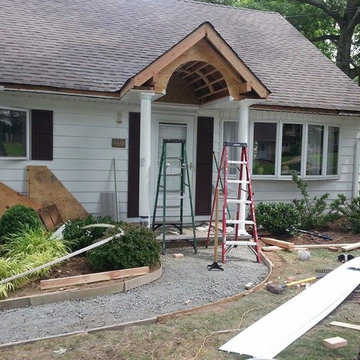
Porch builder Cedar Grove NJ & remodeling & addition. There are many reasons you may want to add square footage to your home and, as Jc Brothers Construction will help you with the initial planning as well as the construction. We will discuss what you want and need in your addition, your budget and timeframe, and make suggestions to keep cost down and provide you with the maximum enjoyment from your home.
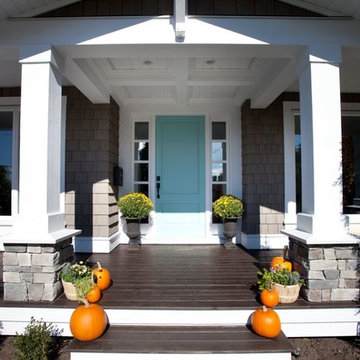
Immagine di un portico chic di medie dimensioni e davanti casa con pedane e un tetto a sbalzo
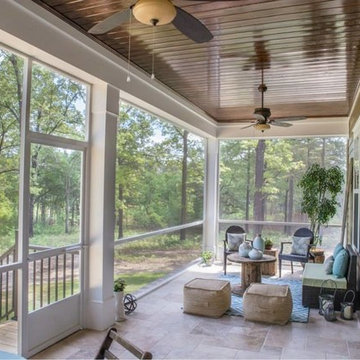
Esempio di un portico chic di medie dimensioni con un portico chiuso, piastrelle e un tetto a sbalzo
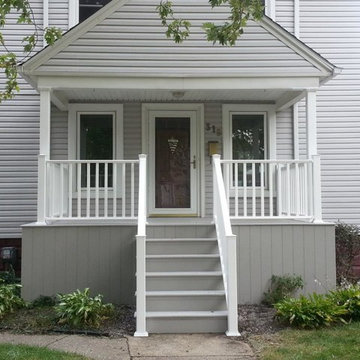
Ispirazione per un portico tradizionale di medie dimensioni e davanti casa con pavimentazioni in cemento e un tetto a sbalzo
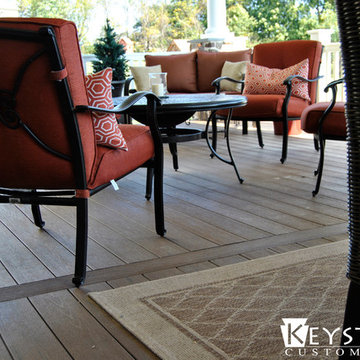
This Outstanding Porch Project was completed in Downingtown, PA. It was built with TimberTech Brown Oak Evolutions Decking and White Vinyl Railing with Square White Balusters. This Porch Features Stone columns, a Stone Wall, and a Custom Built Open Porch. The Porch was designed with a Hip Style Roof and the interior is a Cathedral Style Ceiling Fished with White Vinyl. A Electrical Package was installed including, lights, ceiling fans, surround sound, and more. The Homeowner was thrilled with the outcome. This Space is ready to host any kind of party.
Photography By: Keystone Custom Decks
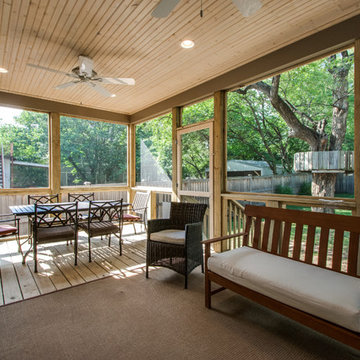
Showcase by Agent
Immagine di un portico chic di medie dimensioni e dietro casa con un portico chiuso, pedane e un tetto a sbalzo
Immagine di un portico chic di medie dimensioni e dietro casa con un portico chiuso, pedane e un tetto a sbalzo
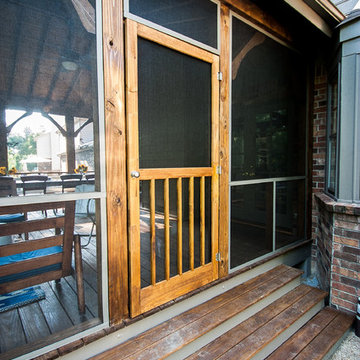
We created a new outdoor living space for this family in Franklin. It is used as an extension of their living room. Designed and built by Building Company Number 7, INC. Photo Credit - Jonathon Nichols
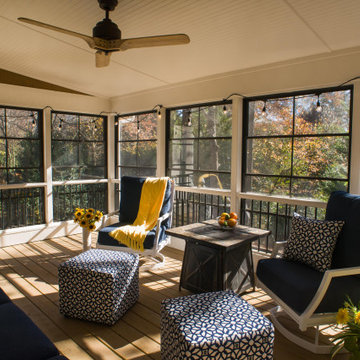
Eze-Breeze back porch designed and built by Atlanta Decking.
Immagine di un portico tradizionale di medie dimensioni con un portico chiuso, un tetto a sbalzo e parapetto in materiali misti
Immagine di un portico tradizionale di medie dimensioni con un portico chiuso, un tetto a sbalzo e parapetto in materiali misti
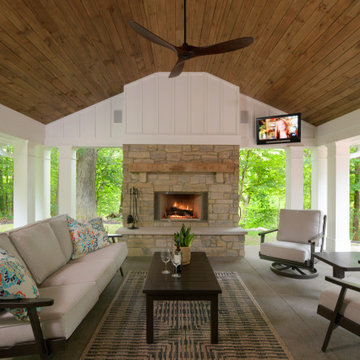
This open porch has views to a nearby ravine. The ceiling makes the space nice and cozy.
Ispirazione per un portico classico di medie dimensioni e nel cortile laterale con un caminetto, lastre di cemento e un tetto a sbalzo
Ispirazione per un portico classico di medie dimensioni e nel cortile laterale con un caminetto, lastre di cemento e un tetto a sbalzo
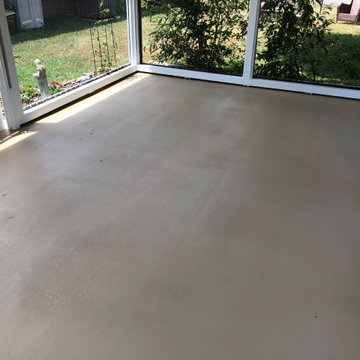
Ispirazione per un portico classico di medie dimensioni e dietro casa con un portico chiuso e un tetto a sbalzo
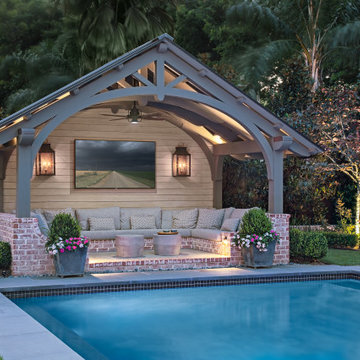
Custom heavy timber framed pool pavilion set at end of swimming pool. The base of the pavilion is a contoured brick bench with custom upholstered cushions & pillows. The roof structure is arched, load bearing timber trusses. The back wall holds a large television & customized copper lanterns.
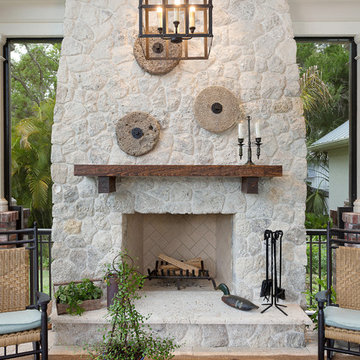
Siesta Key Low Country covered, screened-in porch with fireplace and unique pendant light fixture.
This is a very well detailed custom home on a smaller scale, measuring only 3,000 sf under a/c. Every element of the home was designed by some of Sarasota's top architects, landscape architects and interior designers. One of the highlighted features are the true cypress timber beams that span the great room. These are not faux box beams but true timbers. Another awesome design feature is the outdoor living room boasting 20' pitched ceilings and a 37' tall chimney made of true boulders stacked over the course of 1 month.
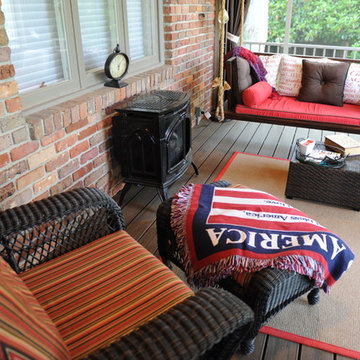
Esempio di un portico tradizionale di medie dimensioni e dietro casa con un portico chiuso, pedane e un tetto a sbalzo
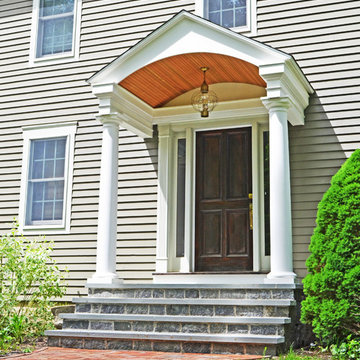
This elegant front portico in Sudbury, MA, features a tongue & groove cedar ceiling. The entire exterior is low maintenance with PVC fiberglass columns. Archadeck of Suburban Boston also installed the majestic stone steps.
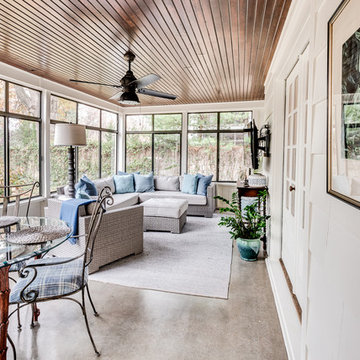
screened porch
photo by Sara Terranova
Ispirazione per un portico classico di medie dimensioni e dietro casa con lastre di cemento, un tetto a sbalzo e con illuminazione
Ispirazione per un portico classico di medie dimensioni e dietro casa con lastre di cemento, un tetto a sbalzo e con illuminazione
Foto di portici classici di medie dimensioni
9