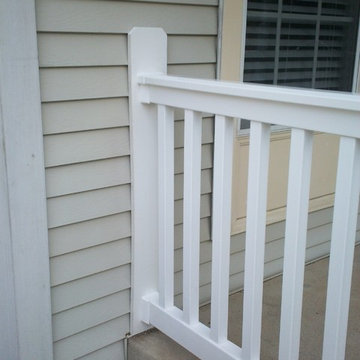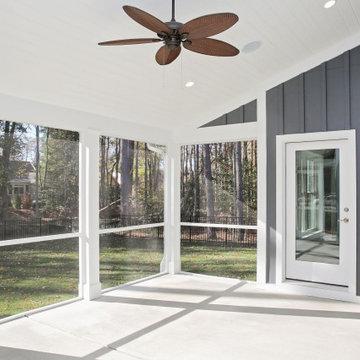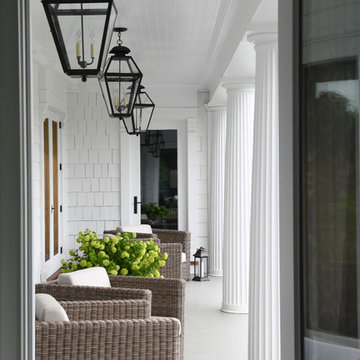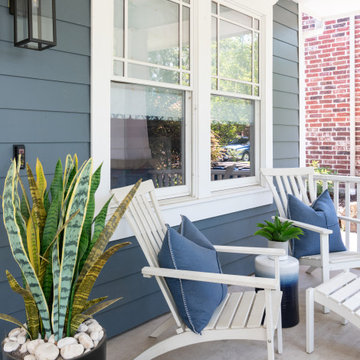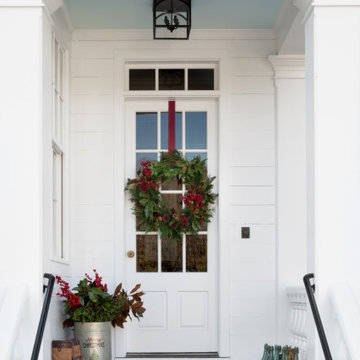Foto di portici classici bianchi
Filtra anche per:
Budget
Ordina per:Popolari oggi
181 - 200 di 1.662 foto
1 di 3
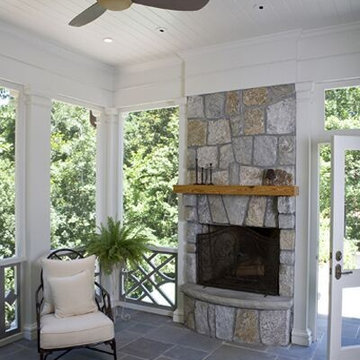
Esempio di un portico tradizionale di medie dimensioni e dietro casa con un portico chiuso, piastrelle e un tetto a sbalzo
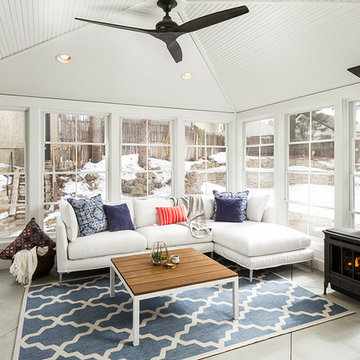
Photo Cred: Seth Hannula
Esempio di un grande portico classico dietro casa con un focolare, lastre di cemento e un tetto a sbalzo
Esempio di un grande portico classico dietro casa con un focolare, lastre di cemento e un tetto a sbalzo
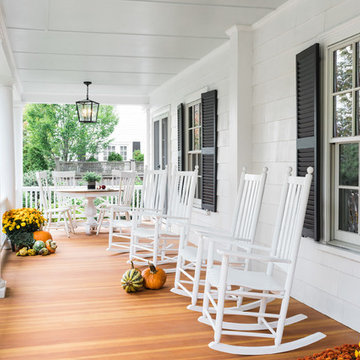
Joyelle West Photography
Idee per un grande portico chic davanti casa con un tetto a sbalzo
Idee per un grande portico chic davanti casa con un tetto a sbalzo
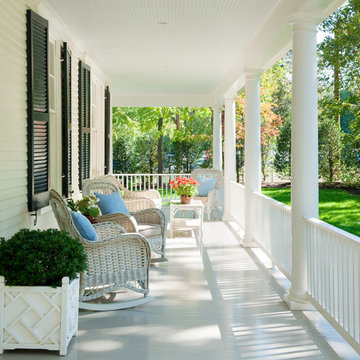
Anice Hoachlander photographer
Foto di un ampio portico chic davanti casa con un tetto a sbalzo
Foto di un ampio portico chic davanti casa con un tetto a sbalzo
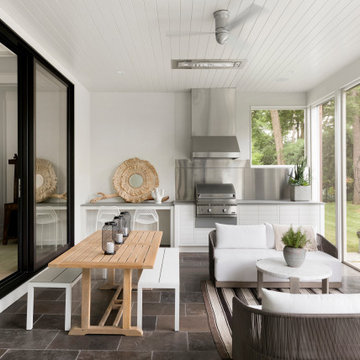
Janet Gridley interior design new construction
Immagine di un portico tradizionale dietro casa con pavimentazioni in pietra naturale e un tetto a sbalzo
Immagine di un portico tradizionale dietro casa con pavimentazioni in pietra naturale e un tetto a sbalzo
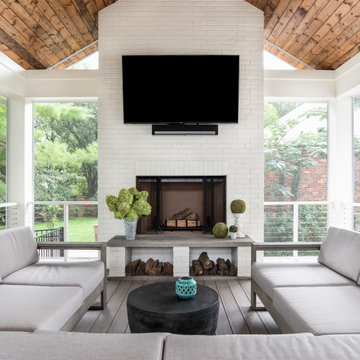
Foto di un grande portico classico dietro casa con un caminetto, pedane e un tetto a sbalzo
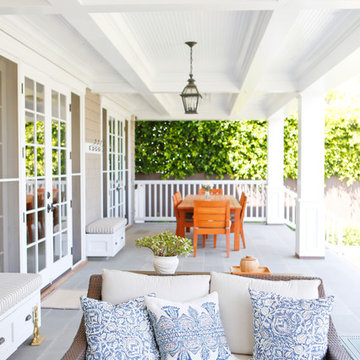
Idee per un portico chic di medie dimensioni e dietro casa con pavimentazioni in cemento, un tetto a sbalzo e con illuminazione
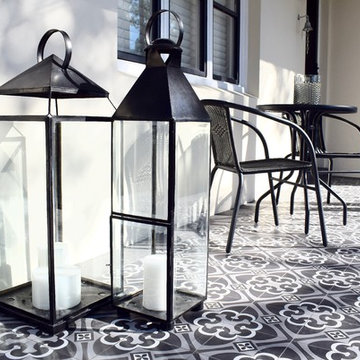
A remarkable renovation introduces contemporary luxury to a property of breathtaking original character. Unfolding over a traditional single-level floor plan, this semi-detached residence reinvents classic comfort with grandly proportioned living areas, flowing alfresco forums and premium finishes throughout.
- Enchanting linked open-plan living and dining rooms
- Stylish sheltered entertainers' deck with outdoor kitchen
- 'Modern country' gas kitchen boasts 40mm stone bench tops
- Light-filled bedrooms, polished floorboards, high ceilings with roses
- Original iron and tile fireplace & shuttered timber windows
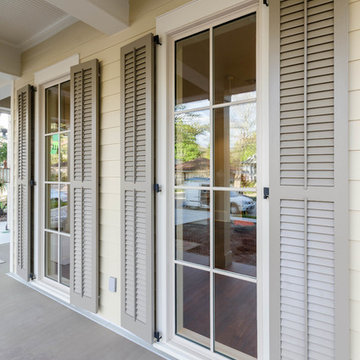
Jefferson Door supplied:
Windows: Integrity from Marvin Windows and Doors Ultrex (fiberglass) windows with wood primed interiors.
Exterior Doors: Buffelen wood doors.
Interior Doors: Masonite with plantation casing
Crown Moulding: 7" cove
Door Hardware: EMTEK
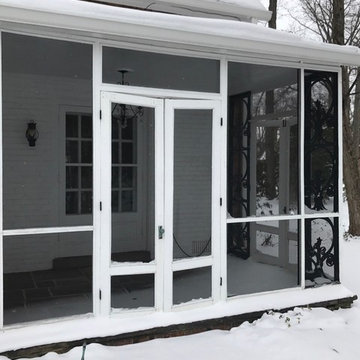
Before our work!
Ispirazione per un portico classico di medie dimensioni e davanti casa con un portico chiuso, pavimentazioni in pietra naturale e un tetto a sbalzo
Ispirazione per un portico classico di medie dimensioni e davanti casa con un portico chiuso, pavimentazioni in pietra naturale e un tetto a sbalzo
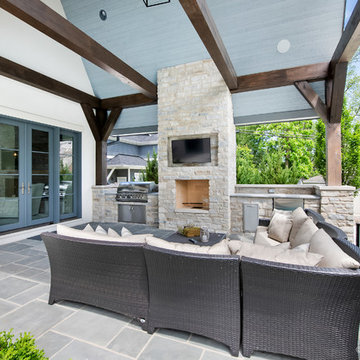
Covered Porch
Foto di un portico classico dietro casa con pavimentazioni in pietra naturale e un tetto a sbalzo
Foto di un portico classico dietro casa con pavimentazioni in pietra naturale e un tetto a sbalzo
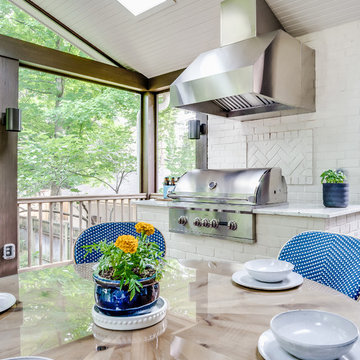
Leslie Brown - Visible Style
Ispirazione per un grande portico classico dietro casa con un portico chiuso e un tetto a sbalzo
Ispirazione per un grande portico classico dietro casa con un portico chiuso e un tetto a sbalzo
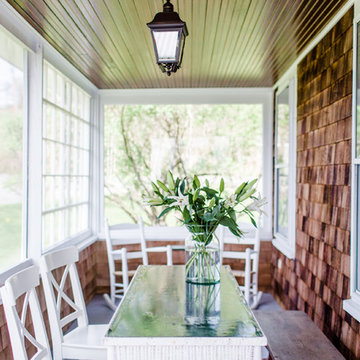
Esempio di un portico classico di medie dimensioni e davanti casa con un portico chiuso e un tetto a sbalzo
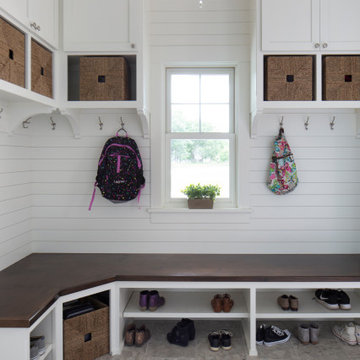
Custom bench with shoe storage below, and ship lap with hooks and storage above.
Ispirazione per un portico tradizionale
Ispirazione per un portico tradizionale
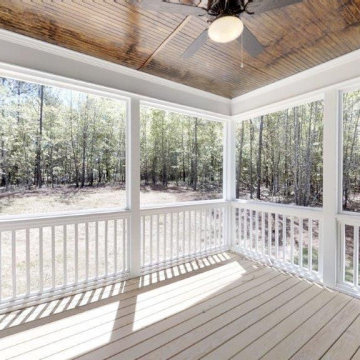
Find your inspiration with Amward Homes! What features do you want to incorporate in your custom luxury home? Meyers Place - Lot 6 features:
?His & Hers Master Closets
?2-story Foyer
?Extra Large Master Bathroom
?Gourmet Kitchen
?Screened-in Porch
#amwardhomes #homebuilder #nchomes #triangleareahomes #moveinreadyhomes #customhomes #luxuryhomes #dreamhome #homeinspo
Foto di portici classici bianchi
10
