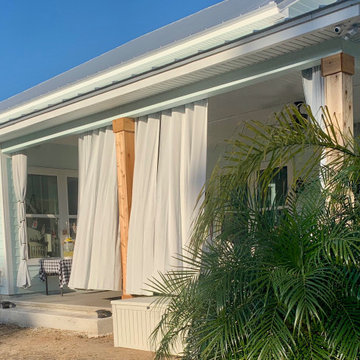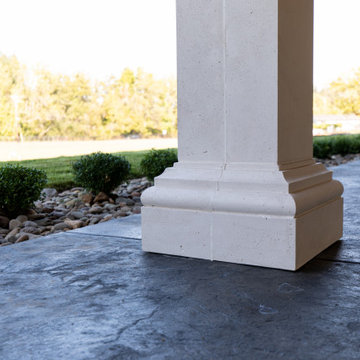Foto di portici blu
Filtra anche per:
Budget
Ordina per:Popolari oggi
41 - 60 di 88 foto
1 di 3
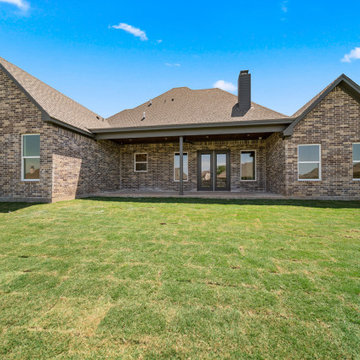
Immagine di un portico classico di medie dimensioni e dietro casa con lastre di cemento e un tetto a sbalzo
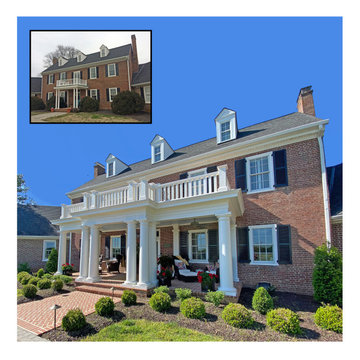
Grand two story entry porch, architecturally correct addition, to an historic circa 1754 Federal Home, providing two level outdoor living spaces for enjoyment of the expansive westward vista.
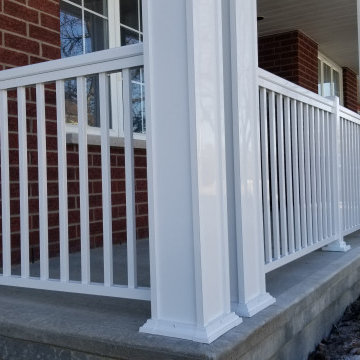
We believe that word of mouth referrals are the best form of flattery, and that's exactly how we were contacted to take on this project which was just around the corner from another front porch renovation we completed last fall.
Removed were the rotten wood columns, and in their place we installed elegant aluminum columns with a recessed panel design. Aluminum railing with an Empire Series top rail profile and 1" x 3/4" spindles add that finishing touch to give this home great curb appeal.
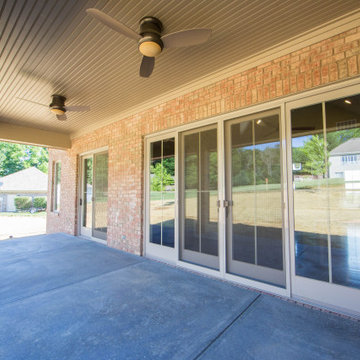
An expansive poured covered patio provides cover from the elements and ceiling fans for hot summer evenings.
Immagine di un grande portico classico dietro casa con lastre di cemento e un tetto a sbalzo
Immagine di un grande portico classico dietro casa con lastre di cemento e un tetto a sbalzo
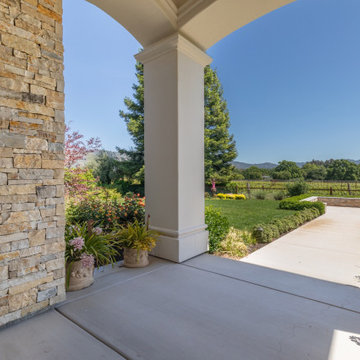
This picturesque spot features a beautiful stone wall and offers a breathtaking view of the expansive vineyards and landscaping.
Idee per un ampio portico classico davanti casa con lastre di cemento e un parasole
Idee per un ampio portico classico davanti casa con lastre di cemento e un parasole
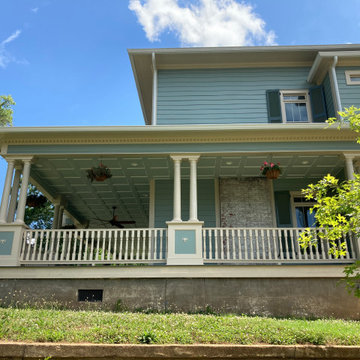
This historic bed and breakfast lost it’s porch in a fire. All that survived was the porch foundation and steps. Drawings for the reconstruction were needed for submission to the Rome Historic Preservation Commission and for construction permits.
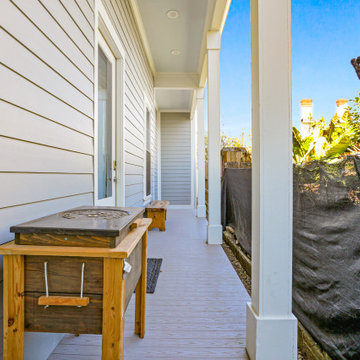
Ispirazione per un portico design di medie dimensioni e nel cortile laterale con un tetto a sbalzo e parapetto in legno
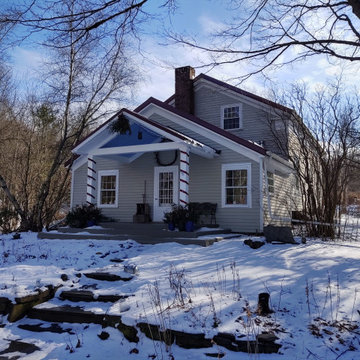
Ispirazione per un portico classico di medie dimensioni e nel cortile laterale con pedane
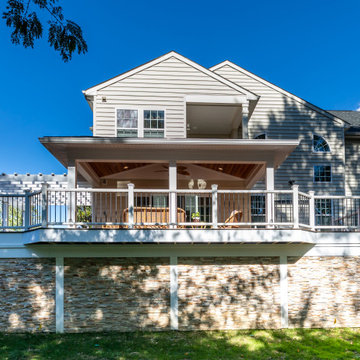
Elegant remodel for this outdoor living space in Alexandria, Virginia,
A new covered porch was built twelve feet behind family room,
A new deck was built around the covered porch, along with two new flagstone patios, and a new pergola.
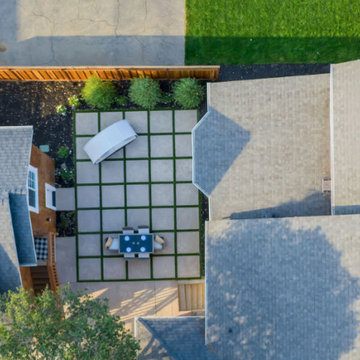
Top view of project
Esempio di un grande portico stile americano davanti casa con cemento stampato, un tetto a sbalzo e parapetto in legno
Esempio di un grande portico stile americano davanti casa con cemento stampato, un tetto a sbalzo e parapetto in legno
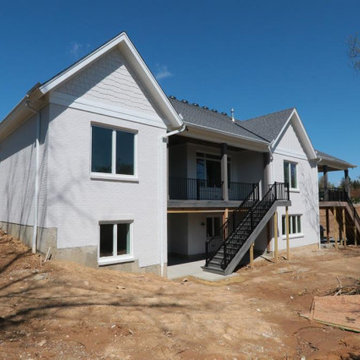
Luxury ranch patio home in Robert Lucke Group's newest community, The Villas of Montgomery. Open ranch plan! 10-11' ceilings! Two bedrooms + office on 1st floor and 3rd bedroom in lower level. Covered porch. Gorgeous kitchen. Elegant master bathroom with an oversized shower. Finished lower level with bedroom, bathroom, exercise room and rec room.
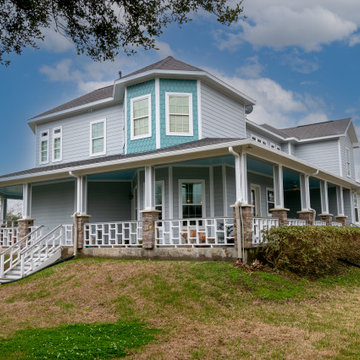
This is a 13 year old house on the coast, which already featured Hardie siding and trim. The back door of the garage had some wood rot through the jamb, so we replaced it with a new door with rot-proof jamb and repainted the whole house using Sherwin Williams Emerald Rain Refresh paint for its ease of maintenance.
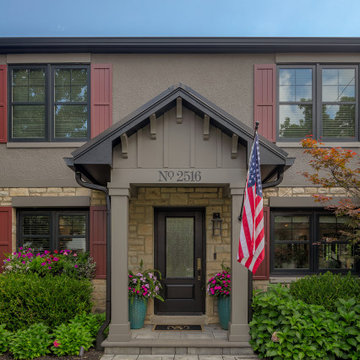
Esempio di un piccolo portico tradizionale davanti casa con pavimentazioni in cemento e un tetto a sbalzo
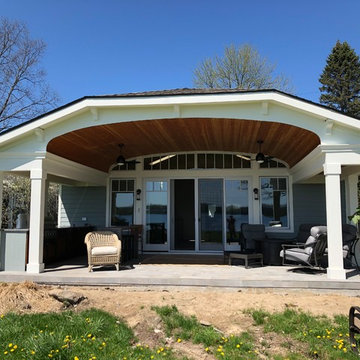
Foto di un grande portico stile americano davanti casa con lastre di cemento e un tetto a sbalzo
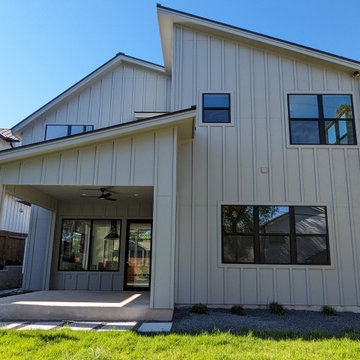
View of the back.
Immagine di un portico moderno di medie dimensioni e dietro casa con pavimentazioni in cemento e un tetto a sbalzo
Immagine di un portico moderno di medie dimensioni e dietro casa con pavimentazioni in cemento e un tetto a sbalzo
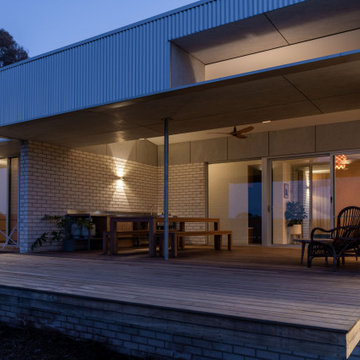
A new house in Wombat, near Young in regional NSW, utilises a simple linear plan to respond to the site. Facing due north and using a palette of robust, economical materials, the building is carefully assembled to accommodate a young family. Modest in size and budget, this building celebrates its place and the horizontality of the landscape.
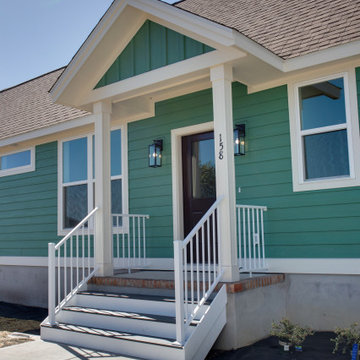
Ispirazione per un piccolo portico design davanti casa con pavimentazioni in mattoni, un tetto a sbalzo e parapetto in metallo
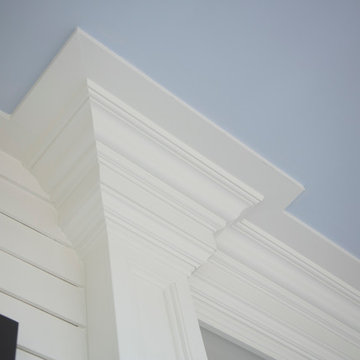
Photographer (www.felixsanchez.com)
Immagine di un ampio portico classico davanti casa con un tetto a sbalzo
Immagine di un ampio portico classico davanti casa con un tetto a sbalzo
Foto di portici blu
3
