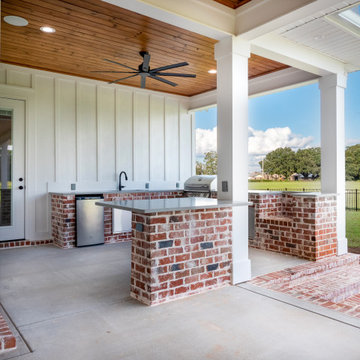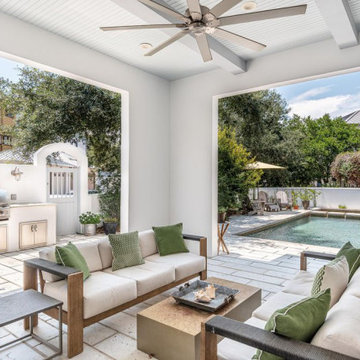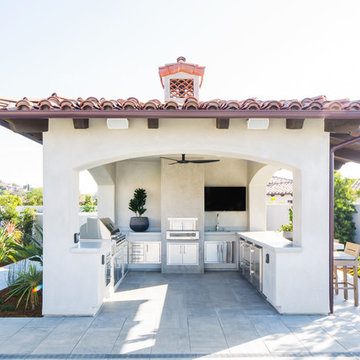Foto di portici bianchi
Filtra anche per:
Budget
Ordina per:Popolari oggi
1 - 20 di 100 foto
1 di 3
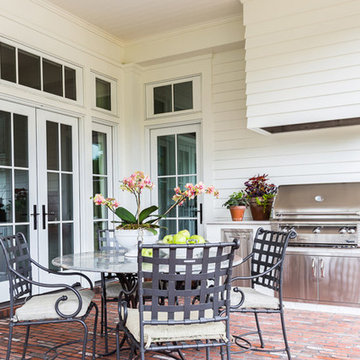
Beautiful Embers summer kitchen that overlooks the gorgeous courtyard with LED landscape lighting.
Photo: Alyssa Rosenheck
Ispirazione per un grande portico minimal dietro casa con pavimentazioni in mattoni e un tetto a sbalzo
Ispirazione per un grande portico minimal dietro casa con pavimentazioni in mattoni e un tetto a sbalzo
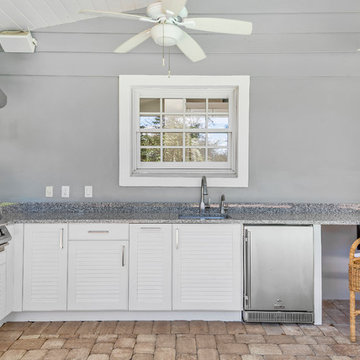
Enjoy Florida's year-round great weather with an outdoor kitchen on the back porch.
Esempio di un portico costiero di medie dimensioni e dietro casa con pavimentazioni in cemento e un tetto a sbalzo
Esempio di un portico costiero di medie dimensioni e dietro casa con pavimentazioni in cemento e un tetto a sbalzo
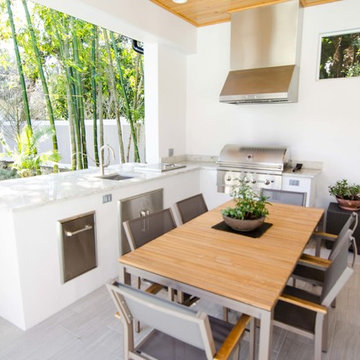
Loba Creative
Foto di un grande portico contemporaneo dietro casa con piastrelle e un tetto a sbalzo
Foto di un grande portico contemporaneo dietro casa con piastrelle e un tetto a sbalzo
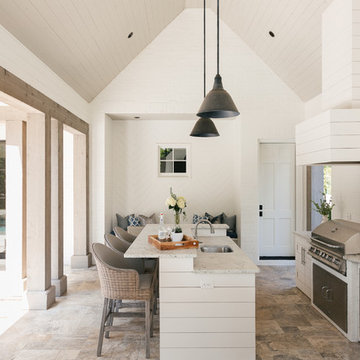
Willet Photography
Ispirazione per un grande portico tradizionale dietro casa con pavimentazioni in pietra naturale e un tetto a sbalzo
Ispirazione per un grande portico tradizionale dietro casa con pavimentazioni in pietra naturale e un tetto a sbalzo
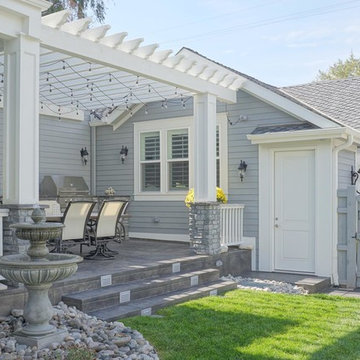
Wrap around front porch.
Immagine di un portico stile marino di medie dimensioni e dietro casa con lastre di cemento e una pergola
Immagine di un portico stile marino di medie dimensioni e dietro casa con lastre di cemento e una pergola
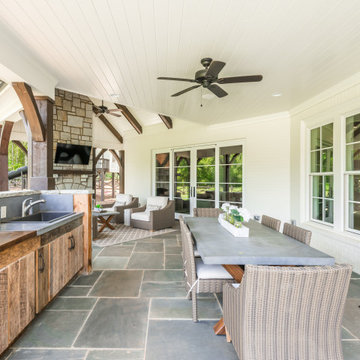
Rear covered porch for plan THD-2037. View plan: https://www.thehousedesigners.com/plan/ford-creek-2037/
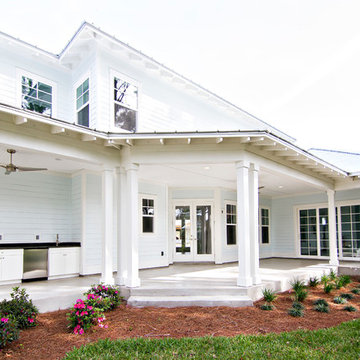
Glenn Layton Homes, LLC
Ispirazione per un grande portico stile marino dietro casa con lastre di cemento e un tetto a sbalzo
Ispirazione per un grande portico stile marino dietro casa con lastre di cemento e un tetto a sbalzo
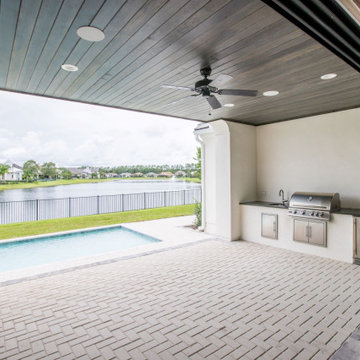
DreamDesign®49 is a modern lakefront Anglo-Caribbean style home in prestigious Pablo Creek Reserve. The 4,352 SF plan features five bedrooms and six baths, with the master suite and a guest suite on the first floor. Most rooms in the house feature lake views. The open-concept plan features a beamed great room with fireplace, kitchen with stacked cabinets, California island and Thermador appliances, and a working pantry with additional storage. A unique feature is the double staircase leading up to a reading nook overlooking the foyer. The large master suite features James Martin vanities, free standing tub, huge drive-through shower and separate dressing area. Upstairs, three bedrooms are off a large game room with wet bar and balcony with gorgeous views. An outdoor kitchen and pool make this home an entertainer's dream.
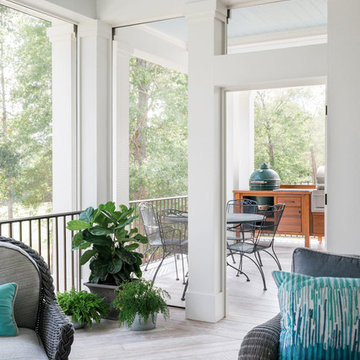
Rustic White Photography
Immagine di un grande portico tradizionale dietro casa con piastrelle e un tetto a sbalzo
Immagine di un grande portico tradizionale dietro casa con piastrelle e un tetto a sbalzo
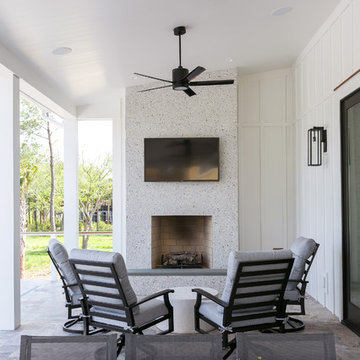
Patrick Brickman
Esempio di un grande portico costiero dietro casa con pavimentazioni in pietra naturale e un tetto a sbalzo
Esempio di un grande portico costiero dietro casa con pavimentazioni in pietra naturale e un tetto a sbalzo
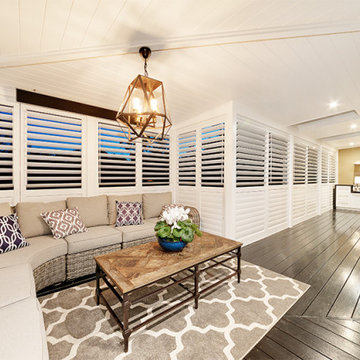
A Hamptons inspired first floor entertaining deck, complete with built in BBQ, range hood, drinks fridge and heating.
Immagine di un grande portico minimal dietro casa con pedane e un tetto a sbalzo
Immagine di un grande portico minimal dietro casa con pedane e un tetto a sbalzo
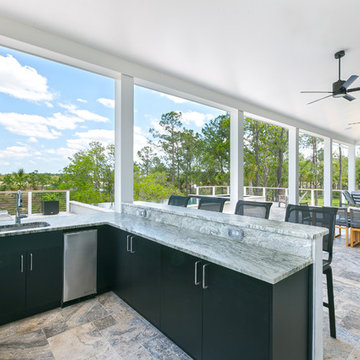
Patrick Brickman
Ispirazione per un grande portico stile marinaro dietro casa con pavimentazioni in pietra naturale e un tetto a sbalzo
Ispirazione per un grande portico stile marinaro dietro casa con pavimentazioni in pietra naturale e un tetto a sbalzo
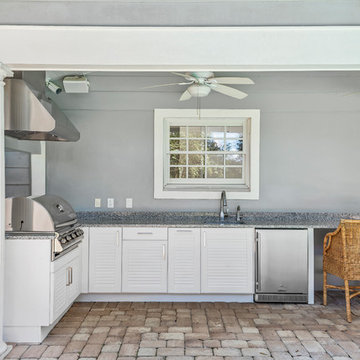
Enjoy Florida's year-round great weather with an outdoor kitchen on the back porch.
Immagine di un portico costiero di medie dimensioni e dietro casa con pavimentazioni in cemento e un tetto a sbalzo
Immagine di un portico costiero di medie dimensioni e dietro casa con pavimentazioni in cemento e un tetto a sbalzo
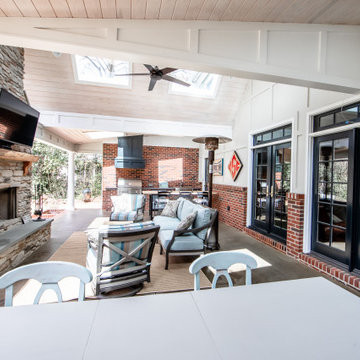
Large vaulted ceiling, masonry fire place, custom solid wood mantle, skylights, and stained concrete on this expansive porch in Charlotte. Outdoor kitchen with concrete countertops and custom vent hood for the grill.
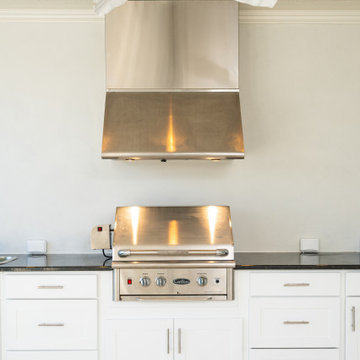
We ripped out and completely replaced an old and outdated outdoor kitchen with Fibealumn all weather cabinetry made right here in Vero Beach by Brandt's. The original grill was reused. Upper cabinets were removed and the vent was altered to add an aluminum stack that goes to the ceiling.
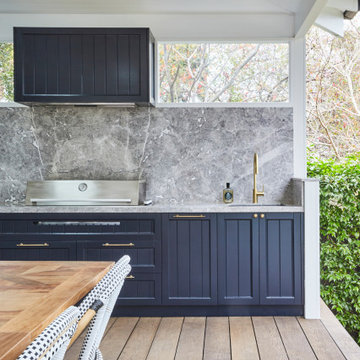
Foto di un portico tradizionale dietro casa con pedane e un tetto a sbalzo
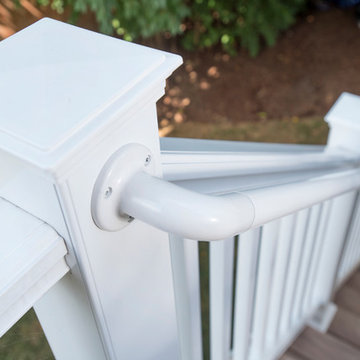
Michael Ventura
Immagine di un grande portico classico dietro casa con pedane e un tetto a sbalzo
Immagine di un grande portico classico dietro casa con pedane e un tetto a sbalzo
Foto di portici bianchi
1
