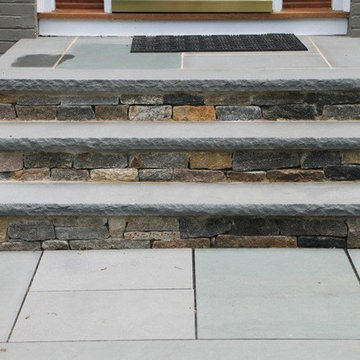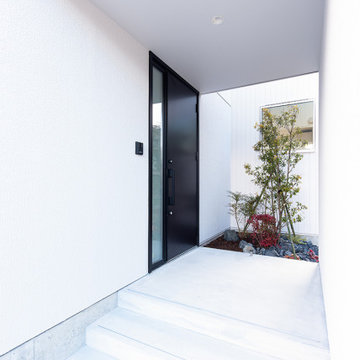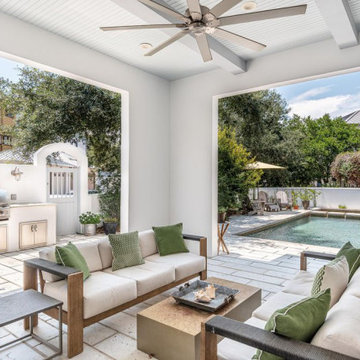Foto di portici bianchi con pavimentazioni in cemento
Filtra anche per:
Budget
Ordina per:Popolari oggi
1 - 20 di 71 foto
1 di 3
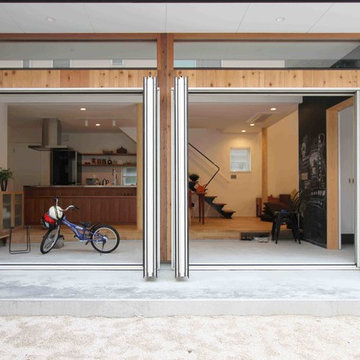
Ispirazione per un piccolo portico minimalista nel cortile laterale con pavimentazioni in cemento e con illuminazione
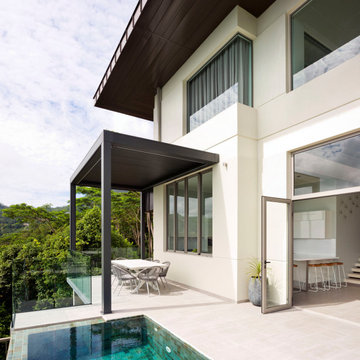
From the very first site visit the vision has been to capture the magnificent view and find ways to frame, surprise and combine it with movement through the building. This has been achieved in a Picturesque way by tantalising and choreographing the viewer’s experience.
The public-facing facade is muted with simple rendered panels, large overhanging roofs and a single point of entry, taking inspiration from Katsura Palace in Kyoto, Japan. Upon entering the cavernous and womb-like space the eye is drawn to a framed view of the Indian Ocean while the stair draws one down into the main house. Below, the panoramic vista opens up, book-ended by granitic cliffs, capped with lush tropical forests.
At the lower living level, the boundary between interior and veranda blur and the infinity pool seemingly flows into the ocean. Behind the stair, half a level up, the private sleeping quarters are concealed from view. Upstairs at entrance level, is a guest bedroom with en-suite bathroom, laundry, storage room and double garage. In addition, the family play-room on this level enjoys superb views in all directions towards the ocean and back into the house via an internal window.
In contrast, the annex is on one level, though it retains all the charm and rigour of its bigger sibling.
Internally, the colour and material scheme is minimalist with painted concrete and render forming the backdrop to the occasional, understated touches of steel, timber panelling and terrazzo. Externally, the facade starts as a rusticated rougher render base, becoming refined as it ascends the building. The composition of aluminium windows gives an overall impression of elegance, proportion and beauty. Both internally and externally, the structure is exposed and celebrated.
The project is now complete and finished shots were taken in March 2019 – a full range of images will be available very shortly.
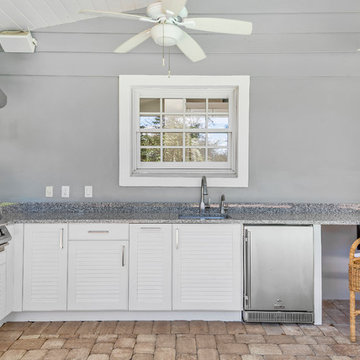
Enjoy Florida's year-round great weather with an outdoor kitchen on the back porch.
Esempio di un portico costiero di medie dimensioni e dietro casa con pavimentazioni in cemento e un tetto a sbalzo
Esempio di un portico costiero di medie dimensioni e dietro casa con pavimentazioni in cemento e un tetto a sbalzo
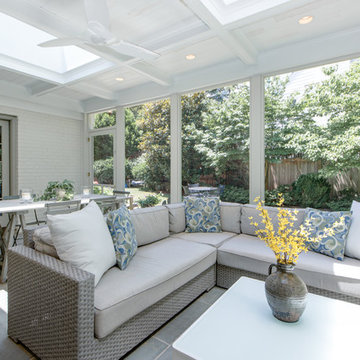
Mary Pat Collins
Esempio di un portico chic dietro casa con un portico chiuso, pavimentazioni in cemento e un tetto a sbalzo
Esempio di un portico chic dietro casa con un portico chiuso, pavimentazioni in cemento e un tetto a sbalzo
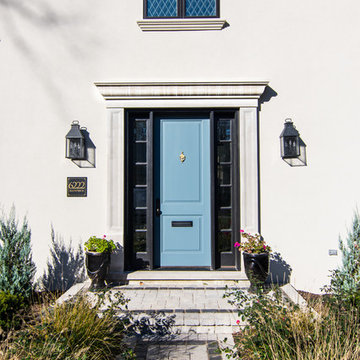
Peter J Nilson
Immagine di un piccolo portico chic davanti casa con un giardino in vaso e pavimentazioni in cemento
Immagine di un piccolo portico chic davanti casa con un giardino in vaso e pavimentazioni in cemento
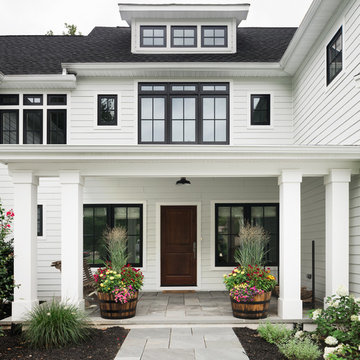
Amanda Kirkpatrick Photography
Foto di un grande portico stile marino davanti casa con un tetto a sbalzo e pavimentazioni in cemento
Foto di un grande portico stile marino davanti casa con un tetto a sbalzo e pavimentazioni in cemento
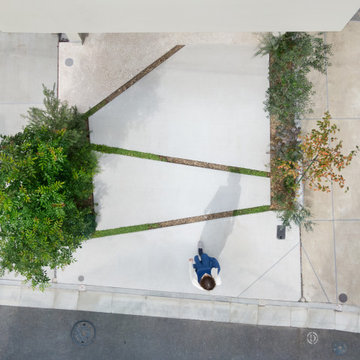
Esempio di un piccolo portico moderno davanti casa con pavimentazioni in cemento
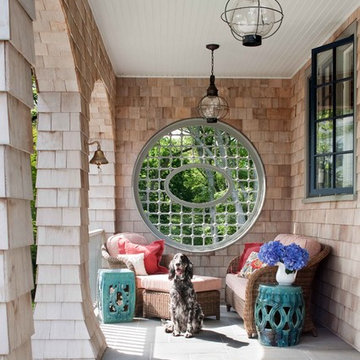
Sam Gray
Immagine di un portico chic davanti casa e di medie dimensioni con pavimentazioni in cemento e un tetto a sbalzo
Immagine di un portico chic davanti casa e di medie dimensioni con pavimentazioni in cemento e un tetto a sbalzo

Immagine di un grande portico minimalista dietro casa con un portico chiuso, pavimentazioni in cemento e un tetto a sbalzo
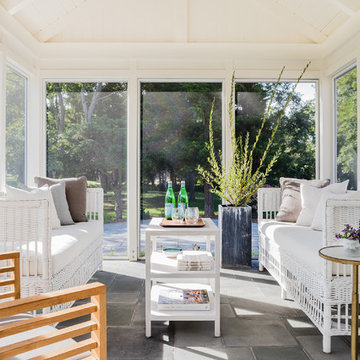
Photo Credit: Michael J Lee
Ispirazione per un portico stile marino di medie dimensioni e dietro casa con un portico chiuso, pavimentazioni in cemento e un tetto a sbalzo
Ispirazione per un portico stile marino di medie dimensioni e dietro casa con un portico chiuso, pavimentazioni in cemento e un tetto a sbalzo
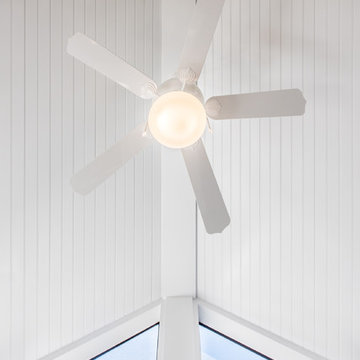
We added this screen porch extension to the rear of the house. It completely changes the look and feel of the house. Take a look at the photos and the "before" photos at the end. The project also included the hardscape in the rear.
Interior of porch with cathedral paneled ceiling.
Finecraft Contractors, Inc.
Soleimani Photography
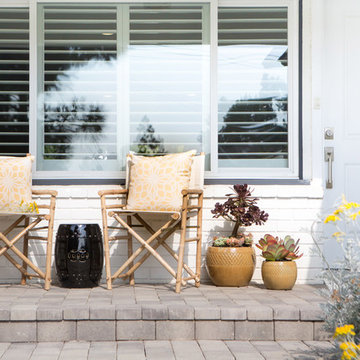
For the patio spaces, we coordinated the color palette and fabric patterns with the interior spaces. In the pack patio, Asian garden stools were used instead of side tables. A very clean and simple concrete fire pit bowl sits in the center of the patio, perfect for summer nights. The fire pit can be easily moved to the side when room for a dance floor is needed. Lots of potted plants in over scaled ceramic containers surround the area and help to further define the space.
On the front porch, sit director’s chairs with white canvas seats. A black ceramic garden stool acts as the side table and yellow and white outdoor fabric pillows brighten the space and welcome guests. Photography by
Erika Bierman
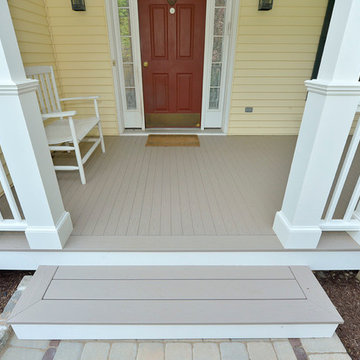
This porch was completed using a variety of Azek products, achieving a classic look that is virtually maintenance free. Utilizing Azek porch for the floor with matching color Azek decking for the boarder. Then Azek trim to wrap the posts and girder, finishing both off with Azek moulding. Finally Azek premier rail was installed.
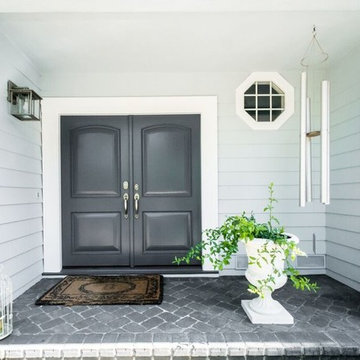
Immagine di un portico tradizionale di medie dimensioni e davanti casa con pavimentazioni in cemento e un tetto a sbalzo
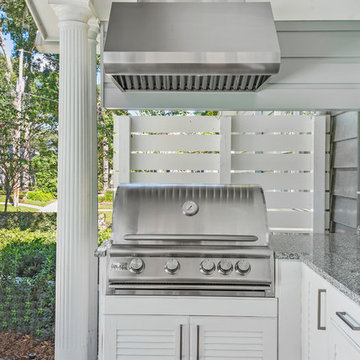
Enjoy Florida's year-round great weather with an outdoor kitchen on the back porch.
Ispirazione per un portico stile marinaro di medie dimensioni e dietro casa con pavimentazioni in cemento e un tetto a sbalzo
Ispirazione per un portico stile marinaro di medie dimensioni e dietro casa con pavimentazioni in cemento e un tetto a sbalzo
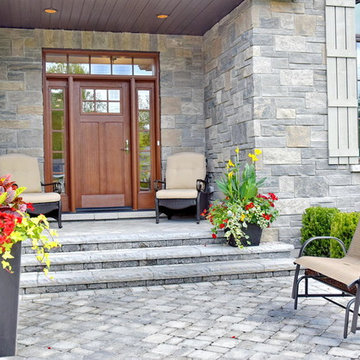
Front porch and walkway
Foto di un portico chic di medie dimensioni e davanti casa con pavimentazioni in cemento e un tetto a sbalzo
Foto di un portico chic di medie dimensioni e davanti casa con pavimentazioni in cemento e un tetto a sbalzo
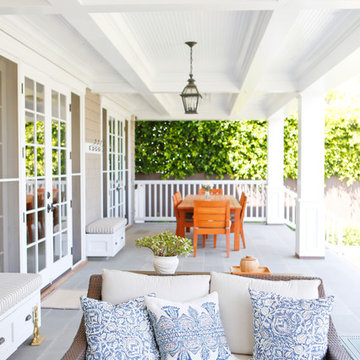
Idee per un portico chic di medie dimensioni e dietro casa con pavimentazioni in cemento, un tetto a sbalzo e con illuminazione
Foto di portici bianchi con pavimentazioni in cemento
1
