Foto di portici beige di medie dimensioni
Filtra anche per:
Budget
Ordina per:Popolari oggi
161 - 180 di 321 foto
1 di 3
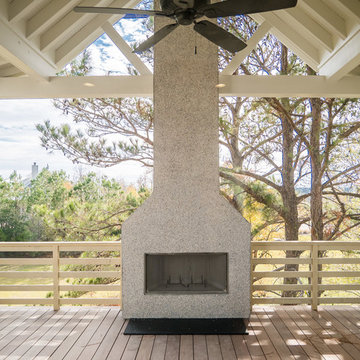
Photographs provided by The Middleton Group
Idee per un portico country di medie dimensioni e nel cortile laterale con un caminetto, pedane e un tetto a sbalzo
Idee per un portico country di medie dimensioni e nel cortile laterale con un caminetto, pedane e un tetto a sbalzo
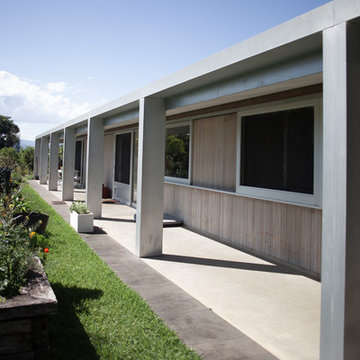
Lune de Sang is an intergenerational venture that will see the transformation of a former dairy property into a sustainably harvested forest with trees that take up to 300 years to mature.
The site is comprised of two working sheds, a family pavilion, a log cabin and the general manager's residence. The residence occupies a key position in the rural landscape and the buildings have been shifted from the cardinal axes of the site to provide surveillance of the entrance gate and to the overall site.
Given the magnitude of this venture an on-site general manager is needed to ensure operations run smoothly on a daily and long-term basis. The residence was conceived to calibrate its functions around the general manager's professional and family life. It is comprised of a combined office / dwelling and a detached shed. The office is located at the northern end of the building and offers good sightlines to the entrance and overall site.
Designed to withstand bushfires, the building's exterior is cladded with zincalume sheets and fire resistant hardwoods. The verandah is articulated by oversized columns, which accentuate the residence's presence and frame the landscape beyond. It not only serves as a viewing and surveillance platform but also contributes to moderating the sub-tropical climate and during summer months turns into a second circulation zone between rooms.
The generic gable roof allows the residence to maintain a low line in this vast setting and remains akin to the traditional architecture of the region. The shape of the roof is reflected within the interior of the residence with white plaster walls rising to meet a rich geometry of pitched planes and junctions. Windows with concealed aluminum framing create sharply defined viewports that capture the green landscape within the interior of the space. This experience is enhanced by contrasting the intensity of these framed views with a mute interior palette; comprised of concrete floors and white walls.
The general manager's residence is in some respect a reinterpretation of the traditional vernacular architecture of the area. It is humble and respectful of its surroundings. In its simple expression it longs to this notion of timelessness.
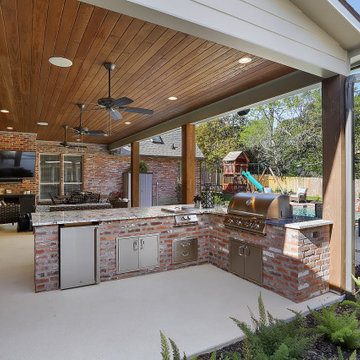
Ispirazione per un portico tradizionale di medie dimensioni e dietro casa con lastre di cemento e un tetto a sbalzo
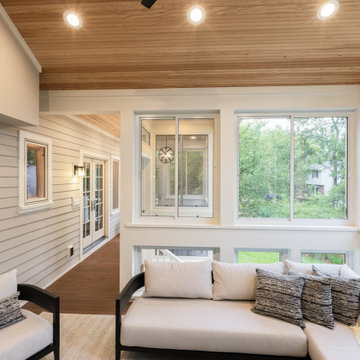
This raised screened porch addition is nestled among the large trees in the surrounding yard give the space a tree-house feel. Design and build is by Meadowlark Design+Build in Ann Arbor, MI. Photography by Sean Carter, Ann Arbor, MI.
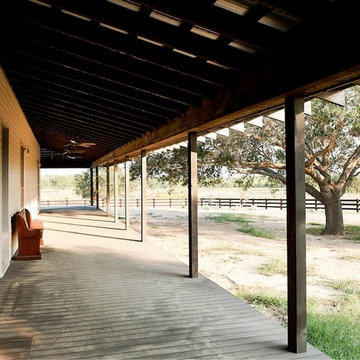
Idee per un portico rustico di medie dimensioni e dietro casa con pedane e un tetto a sbalzo
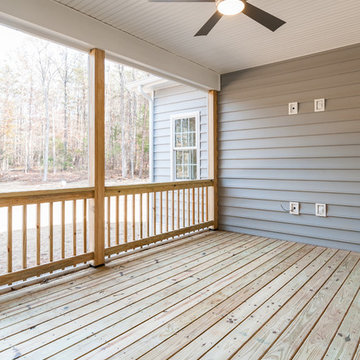
Foto di un portico stile americano di medie dimensioni e dietro casa con un portico chiuso, pedane e un tetto a sbalzo
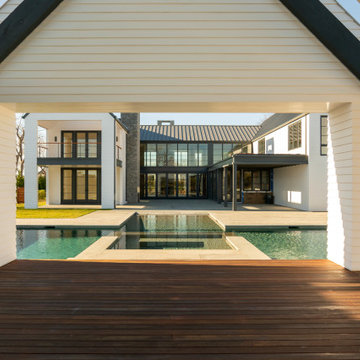
pool house
Foto di un portico design di medie dimensioni e dietro casa con pedane e un tetto a sbalzo
Foto di un portico design di medie dimensioni e dietro casa con pedane e un tetto a sbalzo
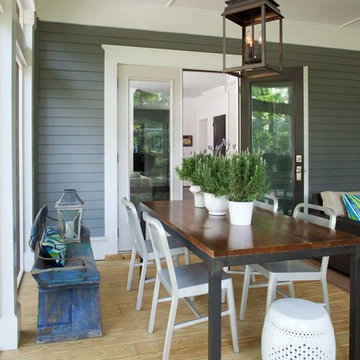
Jeff Herr
Esempio di un portico tradizionale di medie dimensioni e dietro casa con pedane e un tetto a sbalzo
Esempio di un portico tradizionale di medie dimensioni e dietro casa con pedane e un tetto a sbalzo
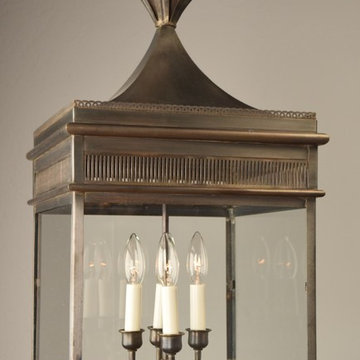
Close up of custom lantern. Our interpretation of a design submitted to us by the customer. They had seen this design but were not able to find it in the size that was needed for the front entry. Mike Renneman
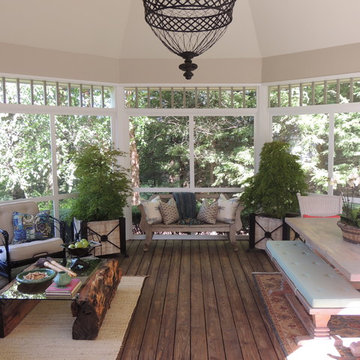
Outdoor space furnished with exquisite antiques and contemporary pieces.
Also custom dining table, benches and cushions.
Ispirazione per un portico eclettico di medie dimensioni e dietro casa con pedane
Ispirazione per un portico eclettico di medie dimensioni e dietro casa con pedane
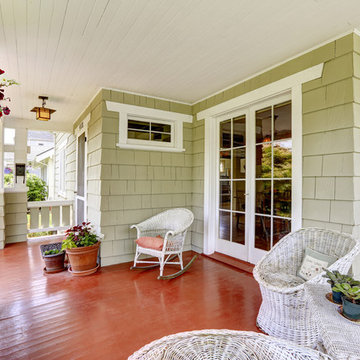
French Doors, New Doors, New Windows, Sarasota, FL
Foto di un portico stile americano di medie dimensioni e davanti casa con pedane e un tetto a sbalzo
Foto di un portico stile americano di medie dimensioni e davanti casa con pedane e un tetto a sbalzo
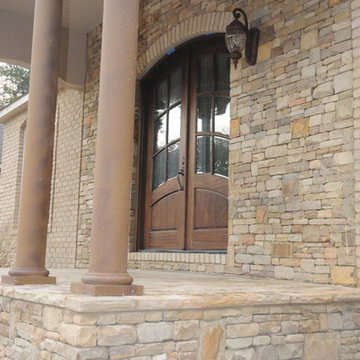
Esempio di un portico american style di medie dimensioni e davanti casa con pavimentazioni in pietra naturale
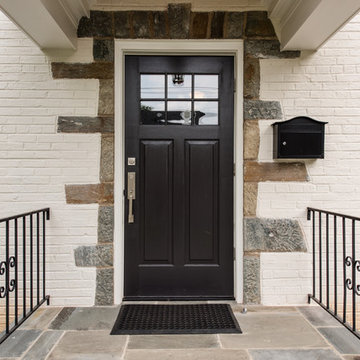
A two-story addition and whole-house renovation of this house located in Bethesda, MD.
Finecraft Contractors, Inc.
Susie Soleimani Photography
Foto di un portico eclettico di medie dimensioni e davanti casa con pavimentazioni in pietra naturale e un tetto a sbalzo
Foto di un portico eclettico di medie dimensioni e davanti casa con pavimentazioni in pietra naturale e un tetto a sbalzo
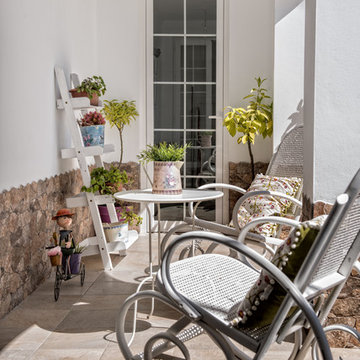
Rojas Fotógrafos
Immagine di un portico boho chic di medie dimensioni e dietro casa con un giardino in vaso e un tetto a sbalzo
Immagine di un portico boho chic di medie dimensioni e dietro casa con un giardino in vaso e un tetto a sbalzo
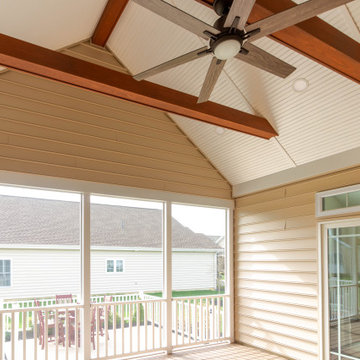
Esempio di un portico tradizionale di medie dimensioni e dietro casa con un portico chiuso, un tetto a sbalzo e parapetto in materiali misti
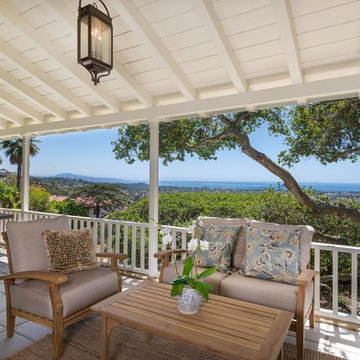
Ispirazione per un portico davanti casa e di medie dimensioni con pedane, un tetto a sbalzo e un giardino in vaso
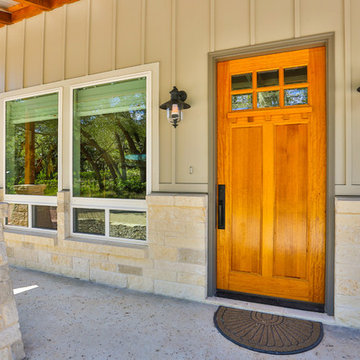
Exterior. Concrete driveway, limestone and wood siding, shingle roof, 2 car garage, and covered porch.
Esempio di un portico classico di medie dimensioni e davanti casa con lastre di cemento e un tetto a sbalzo
Esempio di un portico classico di medie dimensioni e davanti casa con lastre di cemento e un tetto a sbalzo
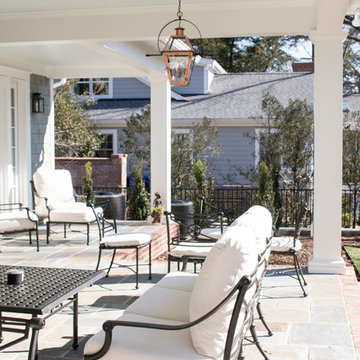
Foto di un portico tradizionale di medie dimensioni e dietro casa con piastrelle
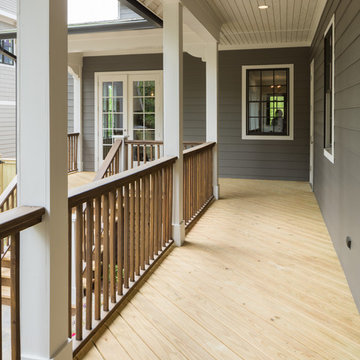
Back porch in Parade of Homes Entry for the town of Mt Laurel in Birmingham, Alabama photographed by Architectural photographer Tommy Daspit. tommydaspit.com Tommy Daspit Photographer
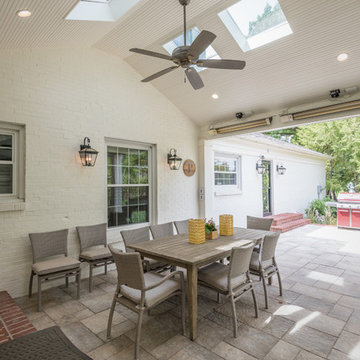
Bill Worley
Foto di un portico classico di medie dimensioni e dietro casa con un caminetto, pavimentazioni in pietra naturale e un tetto a sbalzo
Foto di un portico classico di medie dimensioni e dietro casa con un caminetto, pavimentazioni in pietra naturale e un tetto a sbalzo
Foto di portici beige di medie dimensioni
9