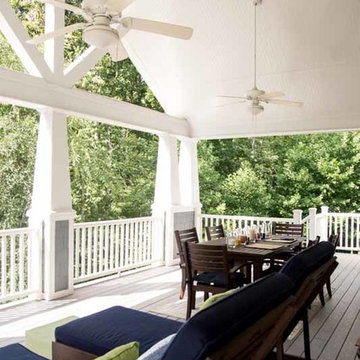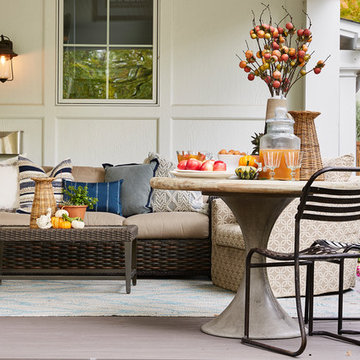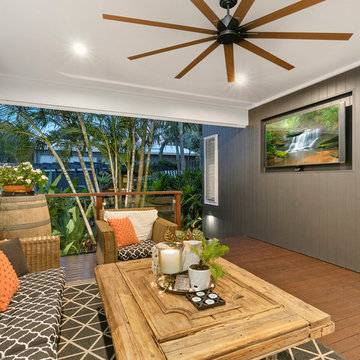Foto di portici beige con pedane
Filtra anche per:
Budget
Ordina per:Popolari oggi
161 - 180 di 214 foto
1 di 3
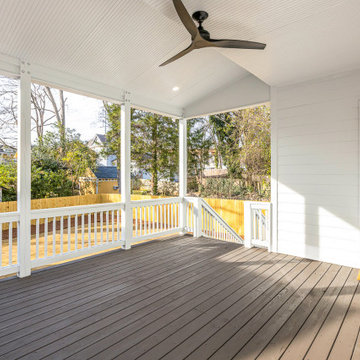
Immagine di un portico classico di medie dimensioni e dietro casa con pedane e un tetto a sbalzo
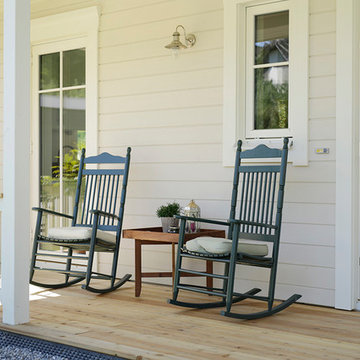
Wer vermutet schon, dass dieses Haus nicht mehr als 120 Quadratmeter Wohnfläche hat?
Durch den schlichten Baukörper, zwei Vollgeschossen mit Satteldach, sind die Grundinvestitionskosten für dieses Haus niedrig. Den typisch amerikanischen Look erreichen wir durch die praktische Porch, die sich über die gesamte Hausbreite zieht, Sprossenfenster und Fensterläden. Der Carport selbst hat als vertikalen Akzent ein Türmchen bekommen. Abends brennt dort Licht – wie in einem kleinen Leuchtturm, der den sichern Hafen markiert.
Bildnachweis: Stefan Alfons
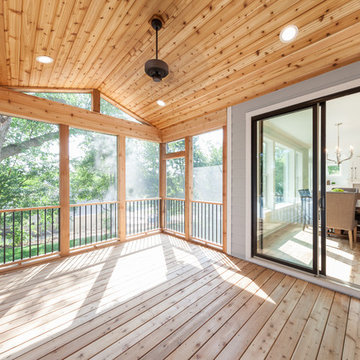
Ispirazione per un grande portico classico dietro casa con un portico chiuso, pedane e un tetto a sbalzo
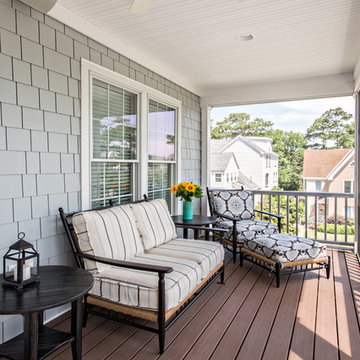
Glenn Bashaw, Images in Light
Ispirazione per un grande portico tradizionale dietro casa con pedane e un tetto a sbalzo
Ispirazione per un grande portico tradizionale dietro casa con pedane e un tetto a sbalzo
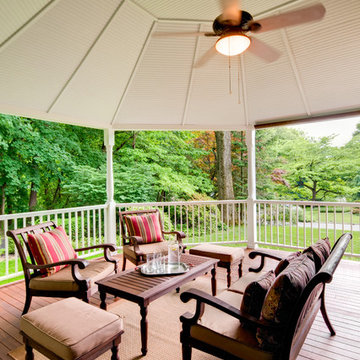
The exterior seating area activated the client's yard.
Architecture: McC | Architecture
Photos by: Scott Larsen Design | Photography http://www.scottlarsen.com/
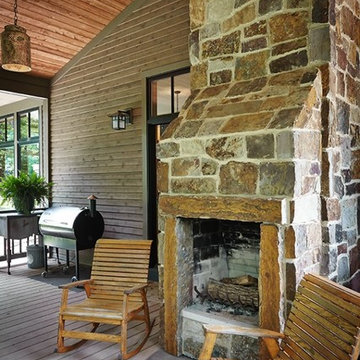
Foto di un portico rustico con un caminetto, pedane e un tetto a sbalzo
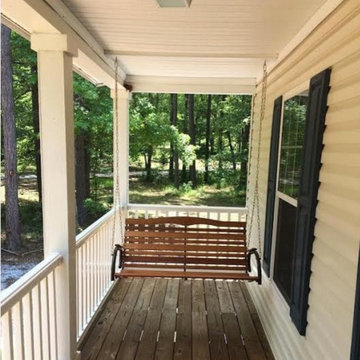
Foto di un piccolo portico tradizionale davanti casa con pedane e un tetto a sbalzo
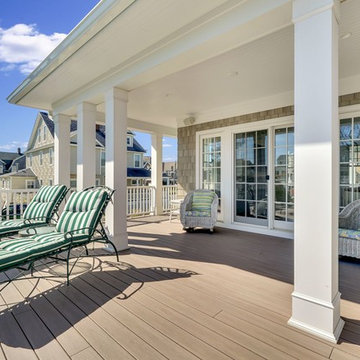
Ispirazione per un portico stile marinaro dietro casa con pedane e un tetto a sbalzo
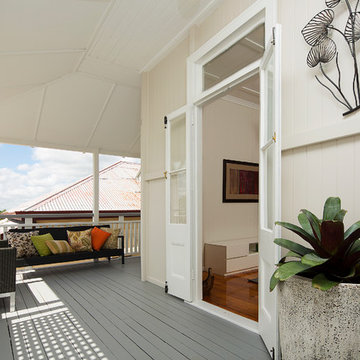
Caco Photograhy
Immagine di un piccolo portico tradizionale davanti casa con pedane e un tetto a sbalzo
Immagine di un piccolo portico tradizionale davanti casa con pedane e un tetto a sbalzo
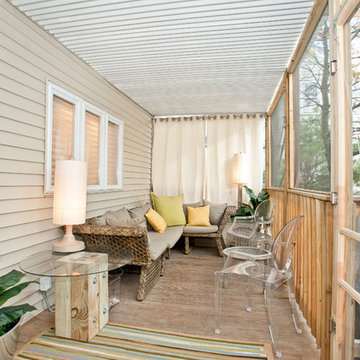
The porch was covered covered with screen and a custom side table was made out of timbers. The family spends most of year out here. Outdoor curtains were used for privacy from the neighbors window.
This project was so much fun because it was very fast paced. We had to turn this around within a month. We reused existing furnishings and decor to make the new space feel like home on a tight budget as these homeowners were building their dream home. Our clients were interested in keeping the space light and airy. By removing several interior walls and adding windows we were able to create this open plan.
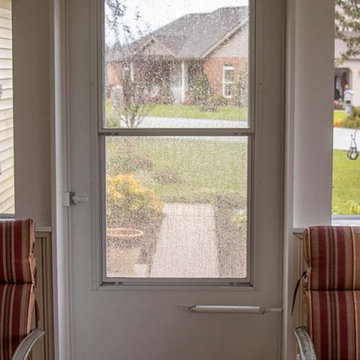
The existing deck on the back of this house baked in the afternoon sun. The homeowners were looking to convert it into a screened porch they could enjoy. They also wanted the new porch to blend-in well and look like it had always been part of the house. We were able to accomplish that and create the “country” feel they wanted by using new board and batten siding on the interior along with a vaulted ceiling with exposed beams.
Project Included:
Examine existing foundation to confirm that it would support new structure
Build new screened porch using “Screeneze” system for screening installation
Install new siding and roofing to match the house as closely as possible
New Azek decking in Brownstone
New interior board and batten siding (Certainteed in Desert Tan)
New maintenance-free Azek post wraps and Boral trim
New Larson screen door
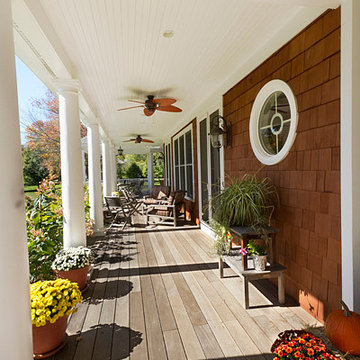
Austin Whitney
Immagine di un portico classico davanti casa con pedane e un tetto a sbalzo
Immagine di un portico classico davanti casa con pedane e un tetto a sbalzo
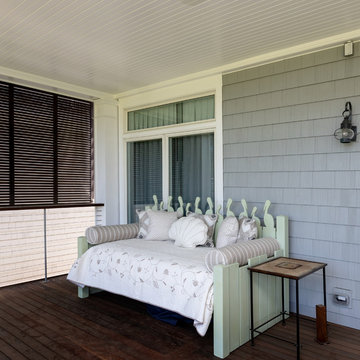
Esempio di un portico tradizionale di medie dimensioni e dietro casa con un portico chiuso, pedane e un tetto a sbalzo
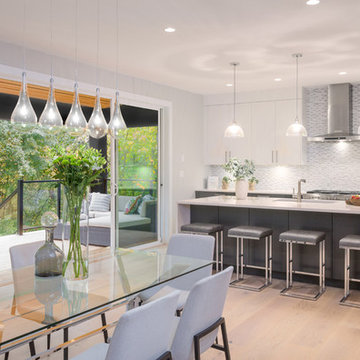
Idee per un portico minimal di medie dimensioni e dietro casa con pedane e un tetto a sbalzo
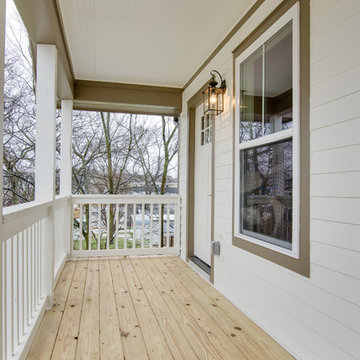
Ispirazione per un portico tradizionale di medie dimensioni e dietro casa con pedane e un tetto a sbalzo
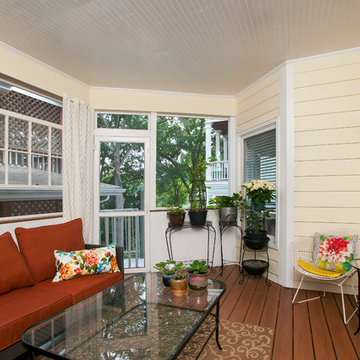
Esempio di un ampio portico tradizionale nel cortile laterale con un portico chiuso, pedane e un tetto a sbalzo
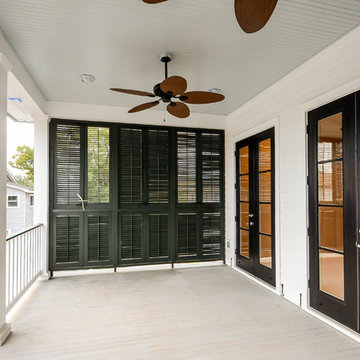
Home was built by TAG Homes, Inc. Jefferson Door supplied the interior (Masonite) and exterior doors, moulding, columns (HB&G), stair parts and hardware (Kwikset) for this home.
Foto di portici beige con pedane
9
