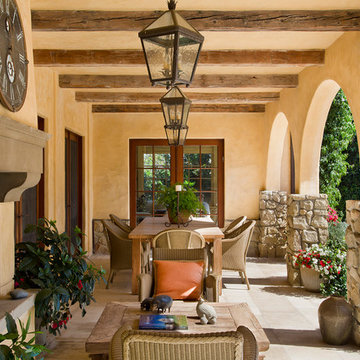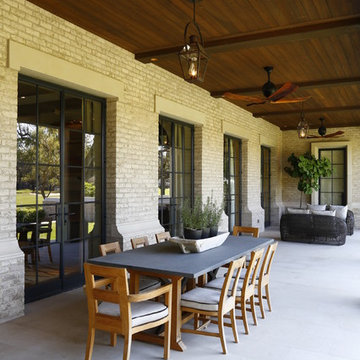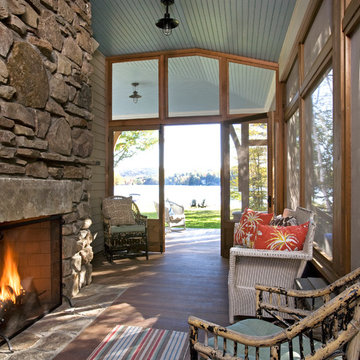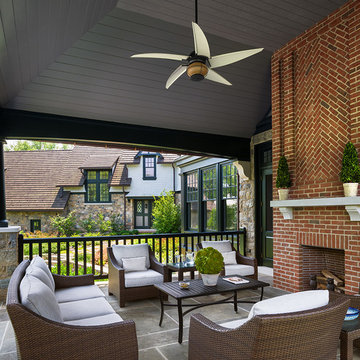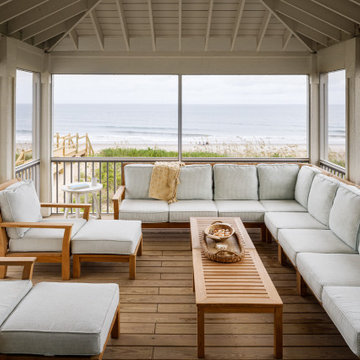Foto di portici arancioni, marroni
Filtra anche per:
Budget
Ordina per:Popolari oggi
101 - 120 di 24.760 foto
1 di 3
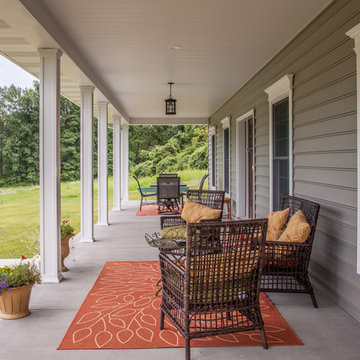
Lyndon Gehman
Esempio di un portico tradizionale davanti casa con lastre di cemento e un tetto a sbalzo
Esempio di un portico tradizionale davanti casa con lastre di cemento e un tetto a sbalzo
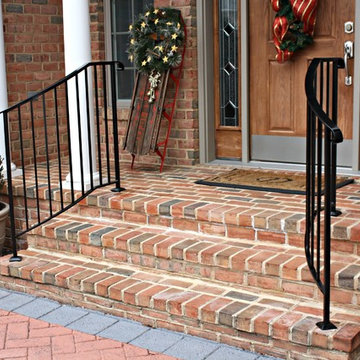
James Gunnell- blacksmith & photographer
Ispirazione per un portico minimal davanti casa con pavimentazioni in mattoni
Ispirazione per un portico minimal davanti casa con pavimentazioni in mattoni
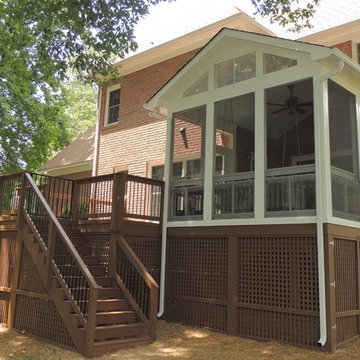
An EzeBreeze porch with a vaulted ceiling, Trex flooring and Deckorator railing.
Foto di un portico tradizionale
Foto di un portico tradizionale
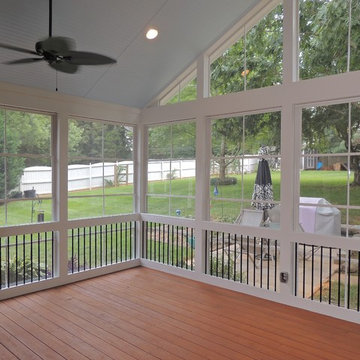
An EzeBreeze porch with a vaulted ceiling, Trex decking and Deckorator railing.
Esempio di un portico classico
Esempio di un portico classico
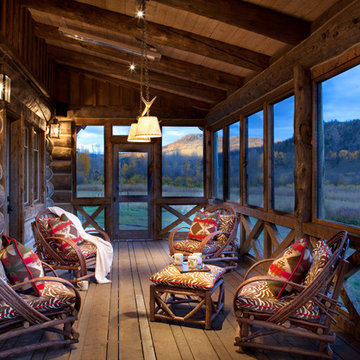
Sited on 35- acres, this rustic cabin was laid out to accommodate the client’s wish for a simple home comprised of 3 connected building forms. The primary form, which includes the entertainment, kitchen, and dining room areas, is built from beetle kill pine harvested on site. The other two forms are sited to take full advantage of spectacular views while providing separation of living and garage spaces. LEED Silver certified.
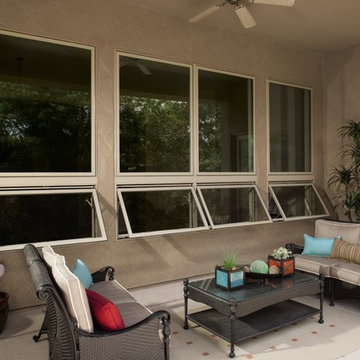
Pella® Impervia® ENERGY STAR®-qualified fiberglass awning windows invite the fresh air into your home with a stylish design that is both high-performance and low-maintenance. Designed to withstand extreme heat and extreme cold, Pella Impervia blends beautifully into residential and commercial construction designs.
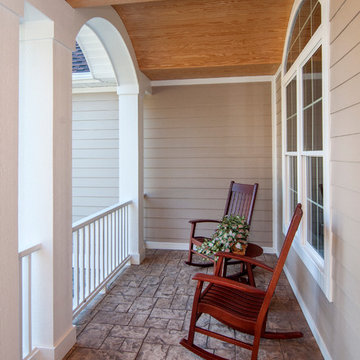
Front Porch - Palladian windows and striking gables give character to the Lennon plan. Inside, cathedral and tray ceilings in the living spaces give this home a spacious feel, with French doors and large windows facing the rear of the home. A coat closet and mud room off the garage help keep messes hidden, and the laundry room includes counters for extra workspace. The master suite features a tray ceiling, screen porch access, and two walk-in closets.
Built by QRI Construction Corporation: http://www.qriconstructioncorp.com
G. Frank Hart Photography: http://www.gfrankhartphoto.com
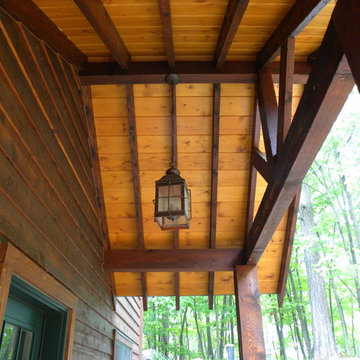
Exposed Rafters with tongue and groove paneling as roof deck
Ispirazione per un portico stile rurale
Ispirazione per un portico stile rurale
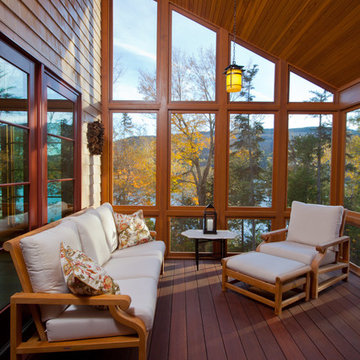
Screened porch, looking at the lake.
Photo by: Randy O'Rourke
Esempio di un portico stile rurale con pedane e con illuminazione
Esempio di un portico stile rurale con pedane e con illuminazione
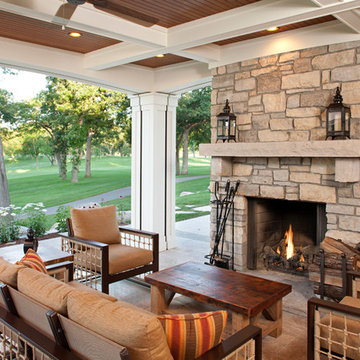
Builder: John Kraemer & Sons
Architecture: Sharratt Design & Co.
Interior Design: Katie Redpath Constable
Photography: Landmark Photography
Ispirazione per un portico classico con un focolare e un tetto a sbalzo
Ispirazione per un portico classico con un focolare e un tetto a sbalzo
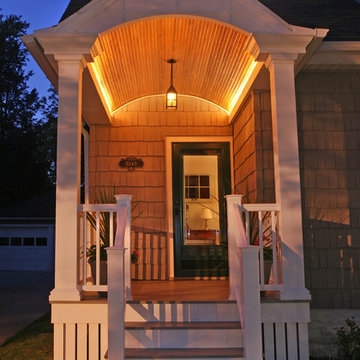
Indirect lighting in the ceiling provide a stunning and welcoming effect to the porch at night.
Esempio di un piccolo portico chic davanti casa con pedane e un tetto a sbalzo
Esempio di un piccolo portico chic davanti casa con pedane e un tetto a sbalzo
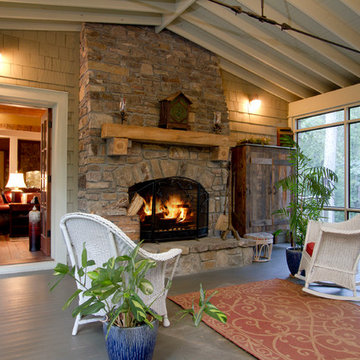
Photography by Heath Cowart
Ispirazione per un portico tradizionale con un focolare
Ispirazione per un portico tradizionale con un focolare
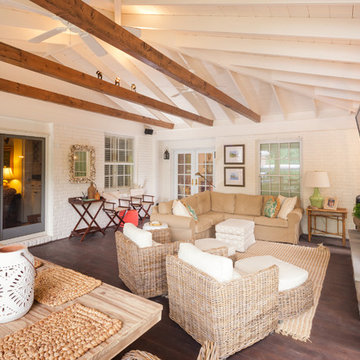
Notice the beautiful collar ties with light pointing up at the ceiling. Some of the light also spills back down into the porch for a soft, romantic feel.
Copyright 2012 J. Paul Moore
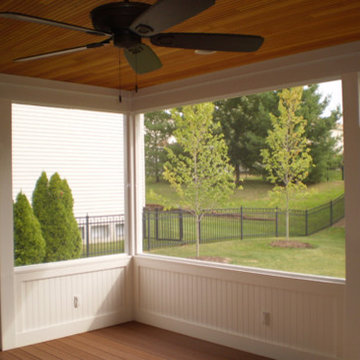
The Azek trim and beadboard on this screen room as well as it's GeoDeck decking are very low maintenance.
Foto di un portico tradizionale dietro casa con un portico chiuso, pedane e un tetto a sbalzo
Foto di un portico tradizionale dietro casa con un portico chiuso, pedane e un tetto a sbalzo
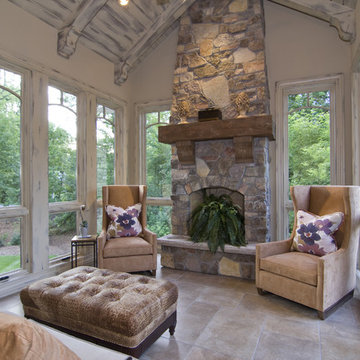
An abundance of living space is only part of the appeal of this traditional French county home. Strong architectural elements and a lavish interior design, including cathedral-arched beamed ceilings, hand-scraped and French bleed-edged walnut floors, faux finished ceilings, and custom tile inlays add to the home's charm.
This home features heated floors in the basement, a mirrored flat screen television in the kitchen/family room, an expansive master closet, and a large laundry/crafts room with Romeo & Juliet balcony to the front yard.
The gourmet kitchen features a custom range hood in limestone, inspired by Romanesque architecture, a custom panel French armoire refrigerator, and a 12 foot antiqued granite island.
Every child needs his or her personal space, offered via a large secret kids room and a hidden passageway between the kids' bedrooms.
A 1,000 square foot concrete sport court under the garage creates a fun environment for staying active year-round. The fun continues in the sunken media area featuring a game room, 110-inch screen, and 14-foot granite bar.
Story - Midwest Home Magazine
Photos - Todd Buchanan
Interior Designer - Anita Sullivan
Foto di portici arancioni, marroni
6
