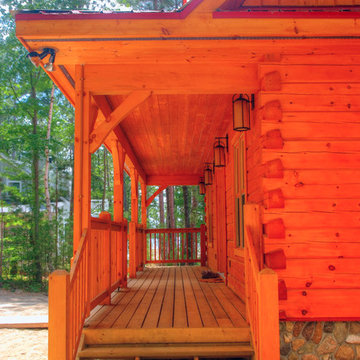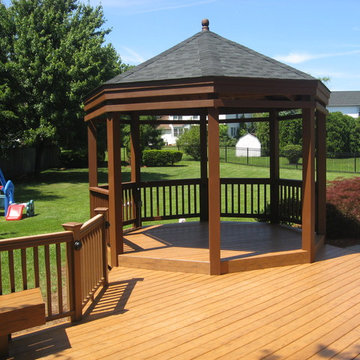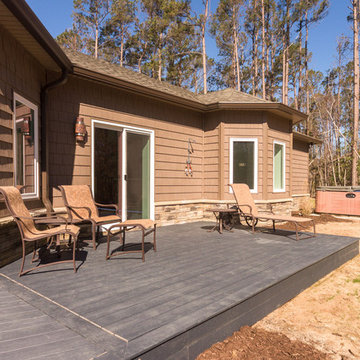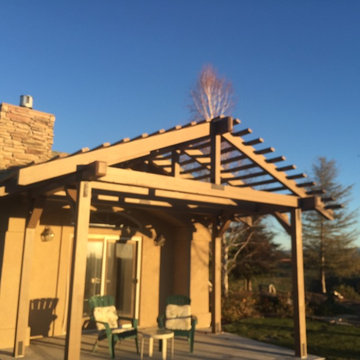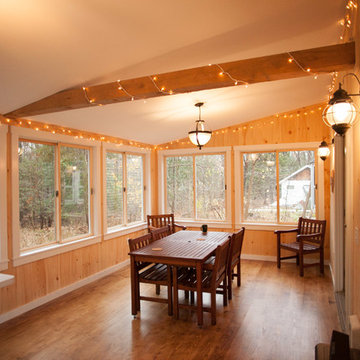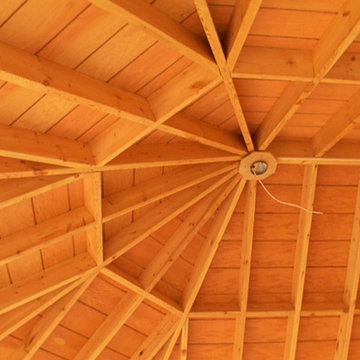Foto di portici arancioni dietro casa
Filtra anche per:
Budget
Ordina per:Popolari oggi
101 - 120 di 152 foto
1 di 3
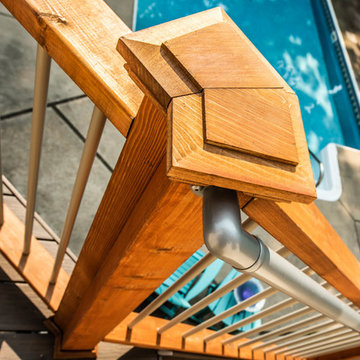
Careful craftsmanship includes this custom newel post, made from two pieces joined together to fit an angled corner.
Ispirazione per un portico stile rurale di medie dimensioni e dietro casa con lastre di cemento e un tetto a sbalzo
Ispirazione per un portico stile rurale di medie dimensioni e dietro casa con lastre di cemento e un tetto a sbalzo
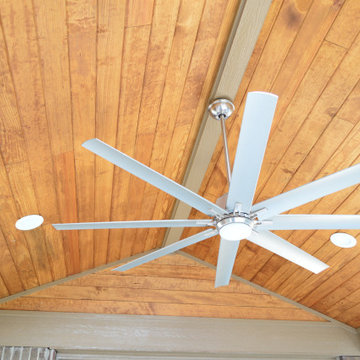
We started this outdoor living combination space transformation by building out from the existing walkout nook. We meticulously constructed a stunning 16-foot by 15-foot attached Gable Roof patio cover with a Cedar TV Wall.
The new stain and stamp patio was created using the Ashler Slate stamp with a 12-inch border for precise definition of the space and architectural detail.
Our design team chose to use chopped stone on the bar area and we installed a conveniently sized refrigerator to make grabbing a cool drink effortless, without ever stepping back indoors. The redesign transformation also features grey Lueders stone tops with multi-color chopped stone. Lueders is a favorite of our design team, as it is a consistently tried and true Texas limestone, sawn on top as well as on the bottom.
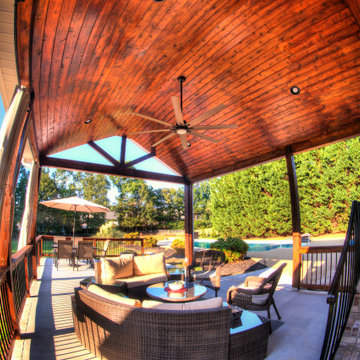
Roof cover with open gable roof line and stained tongue and groove ceiling.
Immagine di un grande portico stile rurale dietro casa con un tetto a sbalzo
Immagine di un grande portico stile rurale dietro casa con un tetto a sbalzo
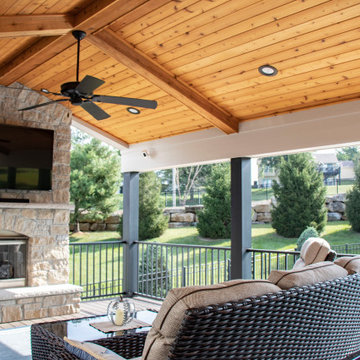
A relaxing oasis. poolside, that includes a gorgeous fireplace, a spacious composite deck, and wood ceilings with ceiling fans.
Esempio di un portico di medie dimensioni e dietro casa con un caminetto, pedane e un tetto a sbalzo
Esempio di un portico di medie dimensioni e dietro casa con un caminetto, pedane e un tetto a sbalzo
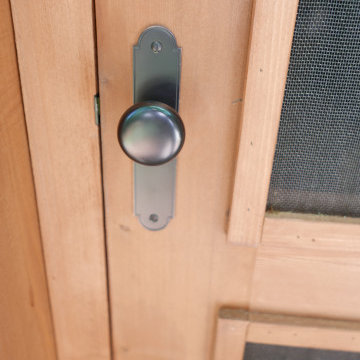
Built this screened in porch over an existing deck using 10" x 10" Cypress columns and beams. Install 1 x 6 tongue and groove pine ceiling boards. Installed cat proof screen and two screen doors with mortised hardware. Installed sconces on the posts!
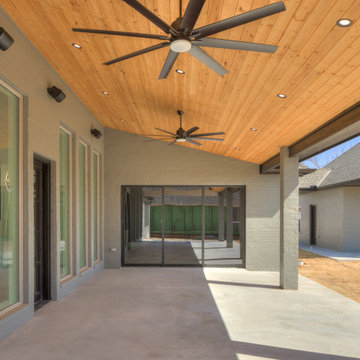
Modern transitional home in Mustang, OK
Foto di un grande portico chic dietro casa con un tetto a sbalzo
Foto di un grande portico chic dietro casa con un tetto a sbalzo
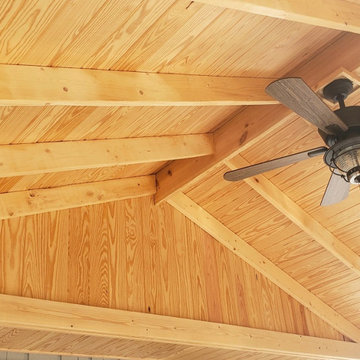
Screened Porch with small deck landing,
Foto di un portico tradizionale di medie dimensioni e dietro casa con un portico chiuso, un tetto a sbalzo e parapetto in legno
Foto di un portico tradizionale di medie dimensioni e dietro casa con un portico chiuso, un tetto a sbalzo e parapetto in legno
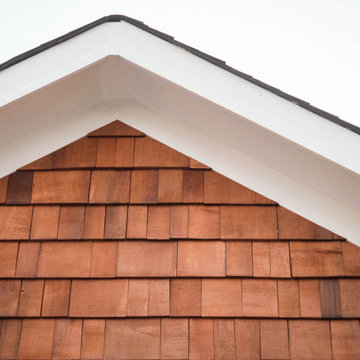
A new porch addition overlooking the pool and backyard entertaining space. This extension took the existing porch from simply to being a way in and out of the house to being a new outdoor living room. Lots of room for seating and a fan to keep cool breezes blowing.
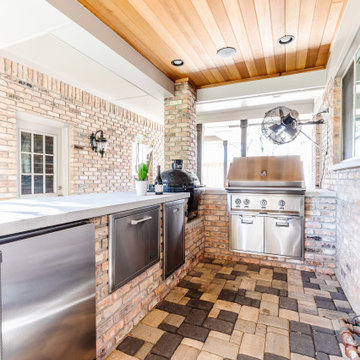
Immagine di un portico tradizionale di medie dimensioni e dietro casa con pavimentazioni in mattoni e un tetto a sbalzo
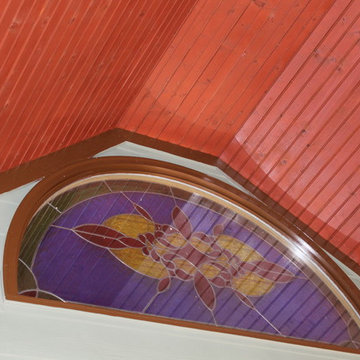
The screened-in porch with T&G ceilings and a great view of the lake.
Esempio di un grande portico american style dietro casa con un portico chiuso, pedane e un tetto a sbalzo
Esempio di un grande portico american style dietro casa con un portico chiuso, pedane e un tetto a sbalzo
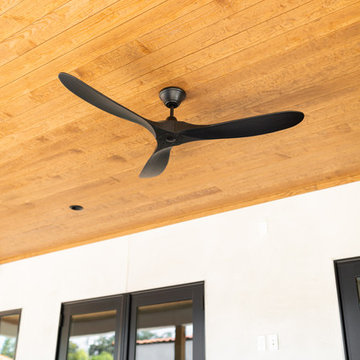
photo by: Bri Cibene
Ispirazione per un portico dietro casa con un tetto a sbalzo
Ispirazione per un portico dietro casa con un tetto a sbalzo
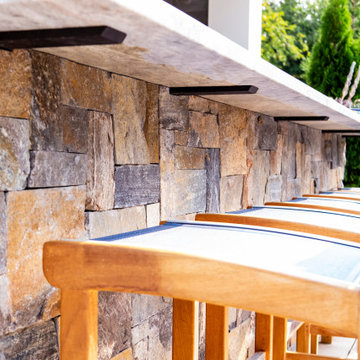
Esempio di un portico stile rurale di medie dimensioni e dietro casa con un caminetto, pavimentazioni in pietra naturale e un tetto a sbalzo
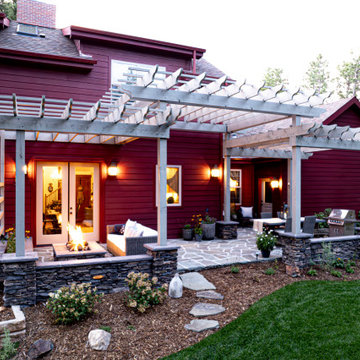
The seat walls and column bases are veneered with a manufactured stone, and provides a great accent detail.
Esempio di un portico classico di medie dimensioni e dietro casa con un focolare, pavimentazioni in pietra naturale e una pergola
Esempio di un portico classico di medie dimensioni e dietro casa con un focolare, pavimentazioni in pietra naturale e una pergola
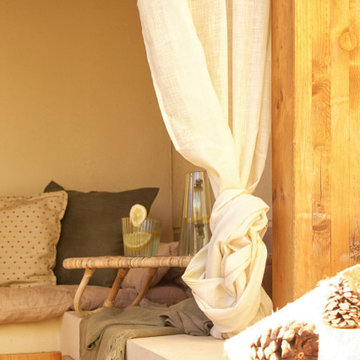
Detalle de la zona de estar, donde poder sentarse a tomar una limonada fresca.
Ispirazione per un portico country di medie dimensioni e dietro casa con piastrelle e una pergola
Ispirazione per un portico country di medie dimensioni e dietro casa con piastrelle e una pergola
Foto di portici arancioni dietro casa
6
