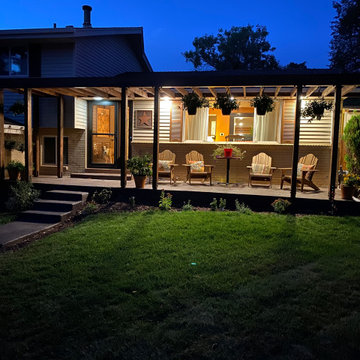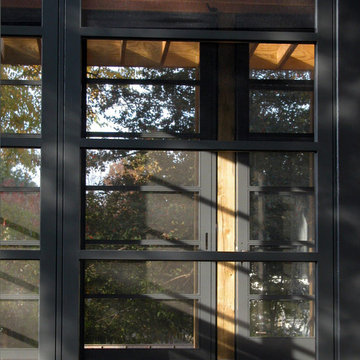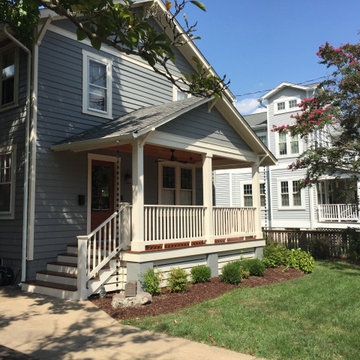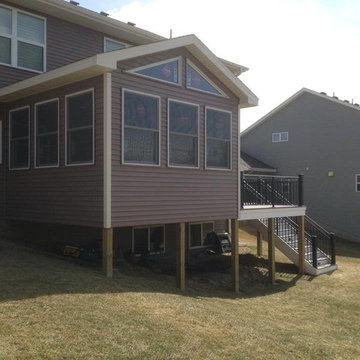Foto di portici american style neri
Filtra anche per:
Budget
Ordina per:Popolari oggi
101 - 120 di 715 foto
1 di 3
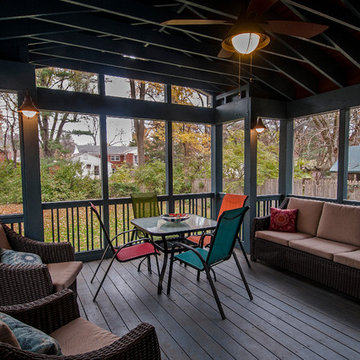
This simple pressure treated screened porch structure is made more interesting by staining the rafters with cabot williamsburg blue stain, with a stained wood tone for the ceiling.
Mike Geissinger Photographer, www.mikegphotos.com
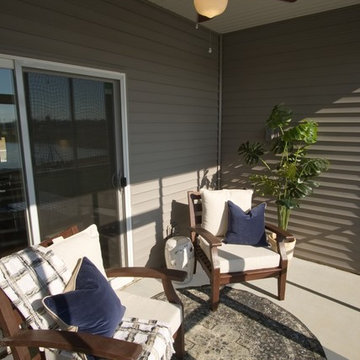
Ispirazione per un portico american style di medie dimensioni e dietro casa con un portico chiuso, lastre di cemento e un tetto a sbalzo
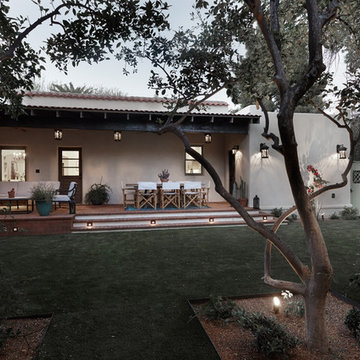
Robin Stancliff
Idee per un grande portico stile americano dietro casa con pavimentazioni in mattoni e un tetto a sbalzo
Idee per un grande portico stile americano dietro casa con pavimentazioni in mattoni e un tetto a sbalzo
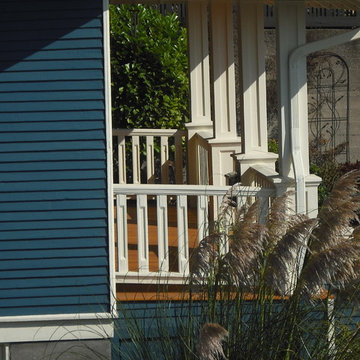
Ispirazione per un piccolo portico stile americano davanti casa con pedane e un tetto a sbalzo
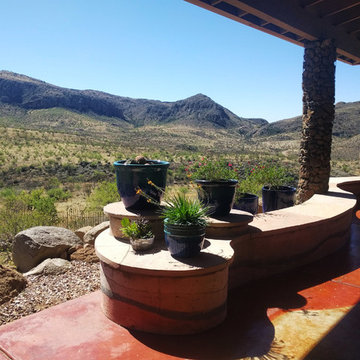
A long patio with rammed earth seating and outdoor kitchen provides a perfect place to take in the surrounding scenery.
Idee per un portico american style dietro casa con lastre di cemento
Idee per un portico american style dietro casa con lastre di cemento
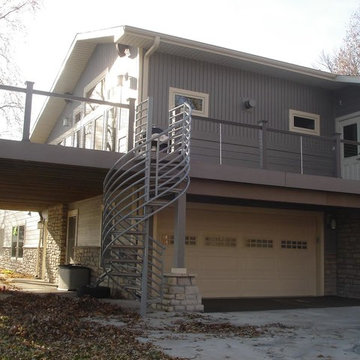
Ispirazione per un grande portico american style dietro casa con pedane e un tetto a sbalzo
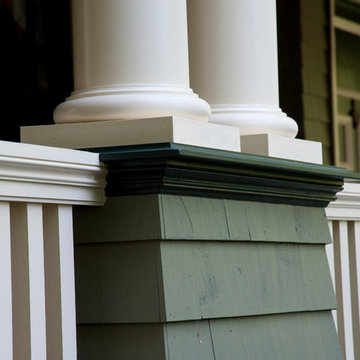
Custom double column cap with historic rail detail wrapping underneath. All large horizontal pieces are custom made from Azek to ensure longevity.
photography: Todd Gieg
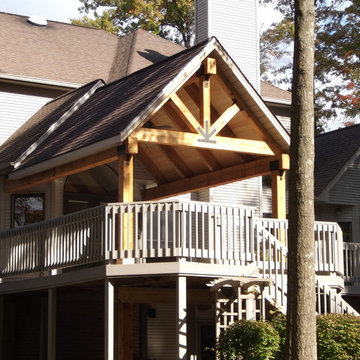
Timber framed cedar and pine porch.
Idee per un portico stile americano
Idee per un portico stile americano
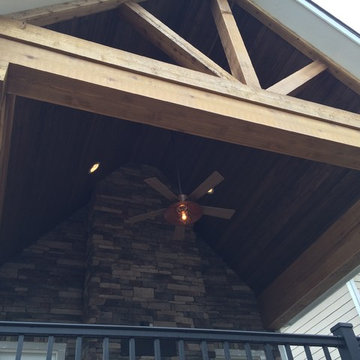
Immagine di un portico american style di medie dimensioni e dietro casa con un focolare, pedane e un tetto a sbalzo
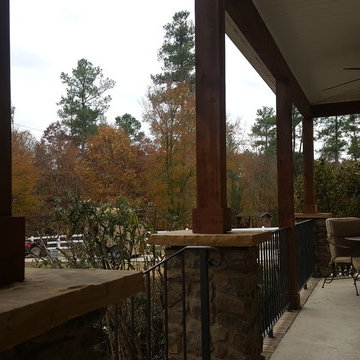
Back Porch: Custom handrails wrap all around, and beautifully accent stone and wood work.
Robert MacNab
Immagine di un grande portico stile americano davanti casa con lastre di cemento e un tetto a sbalzo
Immagine di un grande portico stile americano davanti casa con lastre di cemento e un tetto a sbalzo
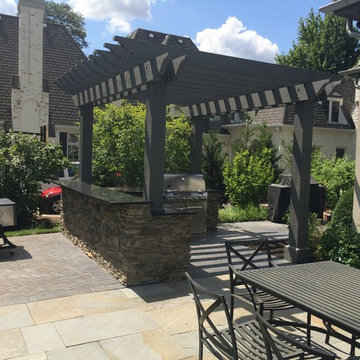
Foto di un portico american style di medie dimensioni e dietro casa con pavimentazioni in pietra naturale e una pergola
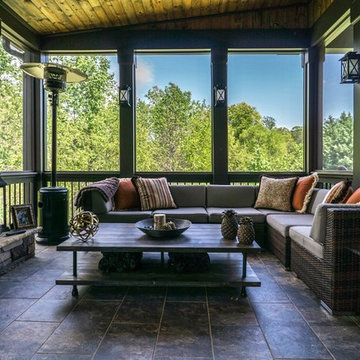
This porch features a tile floor and T&G pine ceiling to extend the indoors outdoors. The fireplace with stone front and cedar mantel makes sure this room can be used year round.
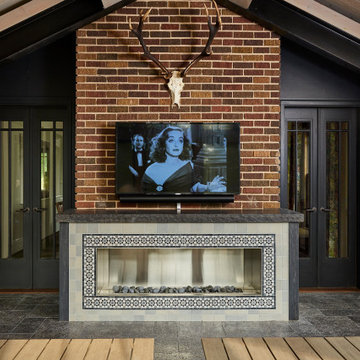
The homeowners loved the character of their 100-year-old home near Lake Harriet, but the original layout no longer supported their busy family’s modern lifestyle. When they contacted the architect, they had a simple request: remodel our master closet. This evolved into a complete home renovation that took three-years of meticulous planning and tactical construction. The completed home demonstrates the overall goal of the remodel: historic inspiration with modern luxuries.
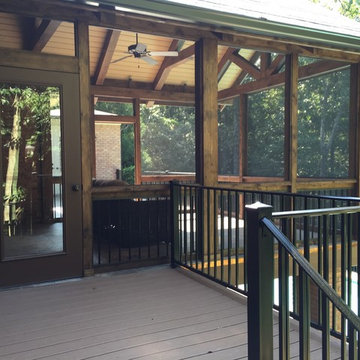
Idee per un grande portico american style nel cortile laterale con un portico chiuso, pedane e un tetto a sbalzo
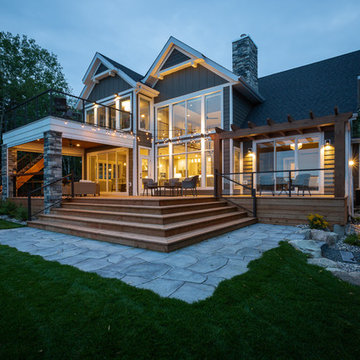
When you're sitting on the back deck at the lake, the neighbours have a way of showing up. You might as well make a nice walkway for them to get there.
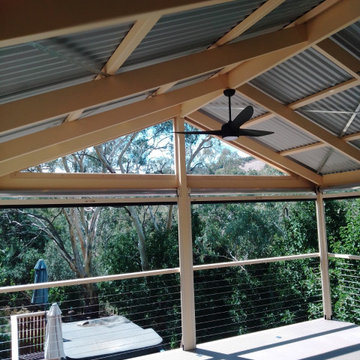
Gable Roofed Senond Storey Verandah.
L 5,100 x W 5,000
Hardwood frame w hardwood staircase
Cement sheet flooring
Stainless steel wire balustrade
Ispirazione per un portico american style di medie dimensioni e dietro casa con un portico chiuso, pedane e un tetto a sbalzo
Ispirazione per un portico american style di medie dimensioni e dietro casa con un portico chiuso, pedane e un tetto a sbalzo
Foto di portici american style neri
6
