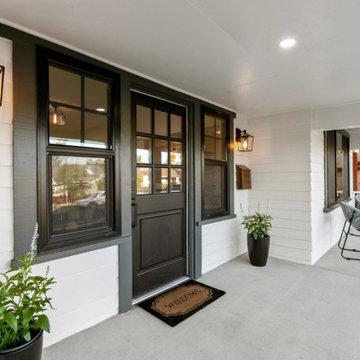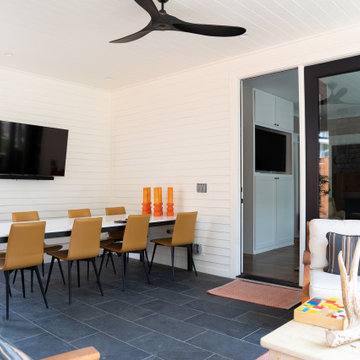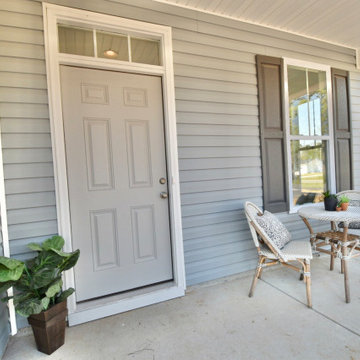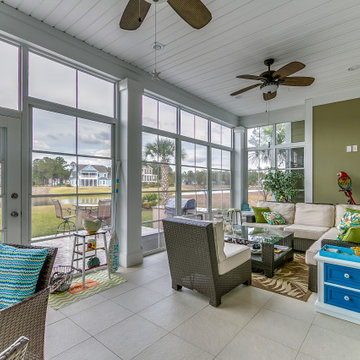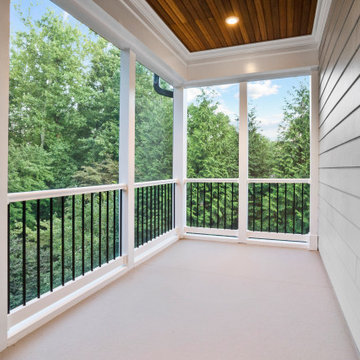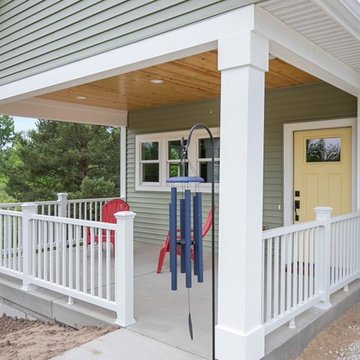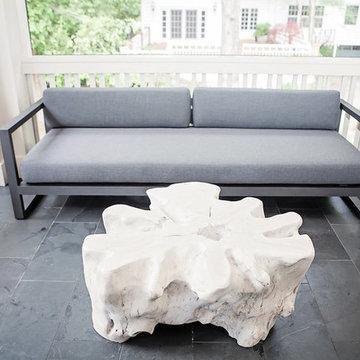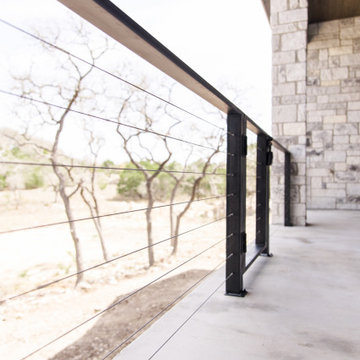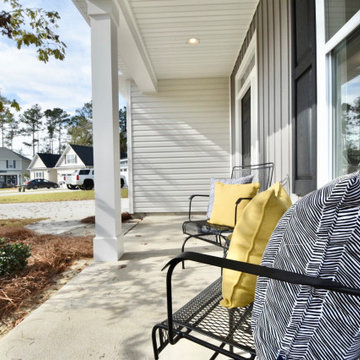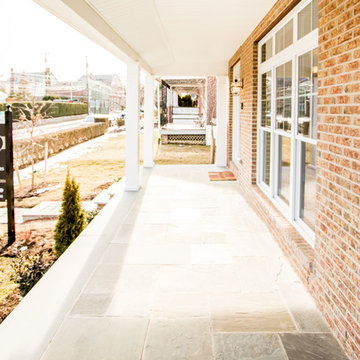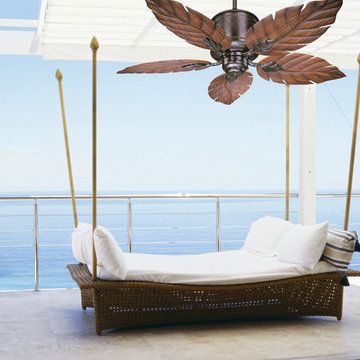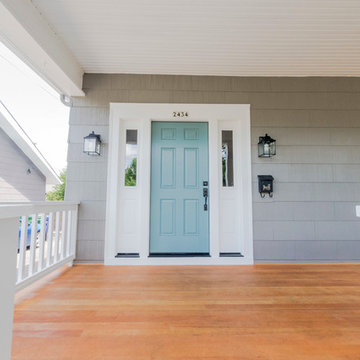Foto di portici american style bianchi
Filtra anche per:
Budget
Ordina per:Popolari oggi
161 - 180 di 197 foto
1 di 3
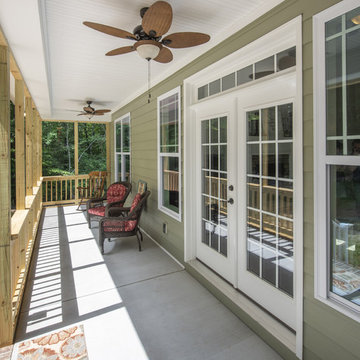
This modern farmhouse enjoys the best of both worlds with a classic front porch and stylish curb-appeal. A second sprawling porch to the rear continues outdoor enjoyment. The open floor plan maintains an easy flow for families to relax and enjoy meals together. The master suite is free of distractions and tucked away for privacy while the utility room with laundry sink is nearby for convenience. Two additional rooms are available for children, guests, or a study.
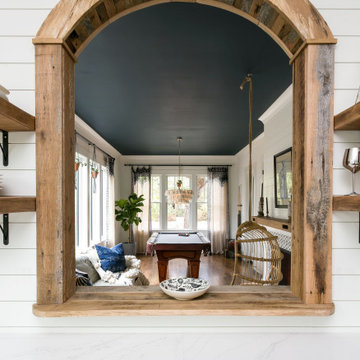
"About This Project: A custom home is a reflection of its owner's unique style and personality. When this builder set out to design a custom home for their clients, they knew that they had to rise to the challenge and create something truly special. With the help of talented architects, the clients' vision became a reality. This one-of-a-kind home features everything the client wanted and more. The builder was able to incorporate the clients' ideas into every nook and cranny, really making this a custom home to be proud of.
Front Light Building Company is a member of the Certified Luxury Builders Network.
Certified Luxury Builders is a network of leading custom home builders and luxury home and condo remodelers who create 5-Star experiences for luxury home and condo owners from New York to Los Angeles and Boston to Naples.
As a Certified Luxury Builder, Front Light Building Company is proud to feature photos of select projects from our members around the country to inspire you with design ideas. Please feel free to contact the specific Certified Luxury Builder with any questions or inquiries you may have about their projects. Please visit www.CLBNetwork.com for a directory of CLB members featured on Houzz and their contact information."
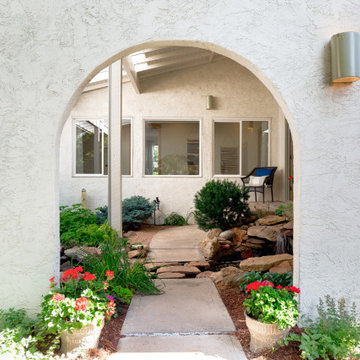
Santa Fe inspired oasis with ~17,000 sq ft still to garden, expand or develop. WOW! A wonderful home for the buyer who wants something beautiful and different. Stop by ** Friday, July 9th, 4-6 pm ** for a tour @ 10755 E Asbury Ave. Just 25 minutes to downtown Denver and DIA. Small custom home lots a few blocks over just sold for 150-200K. Parcel split the back half, with an easement for the driveway. Huge opportunity here. Buyer to verify potential.
4 br 4 ba :: 3,538 sq ft :: $825,000
#SantaFe #DreamHome #Courtyard #FindYourZen #Aurora #ArtOfHomeTeam #eXpRealty
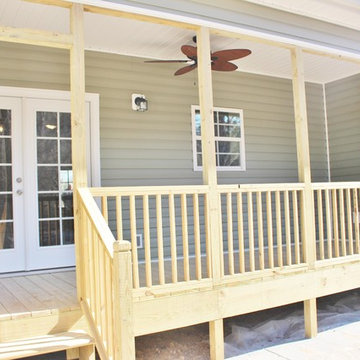
Ispirazione per un portico stile americano di medie dimensioni e dietro casa con pedane e un tetto a sbalzo
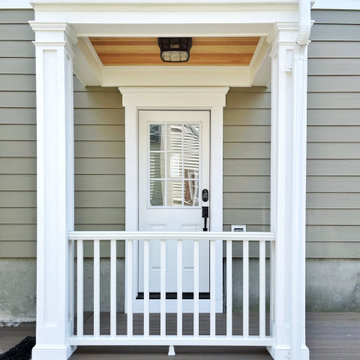
Craftsman doors: timeless style, durability, and security, enhancing your home with efficient elegance.
Ispirazione per un portico american style
Ispirazione per un portico american style
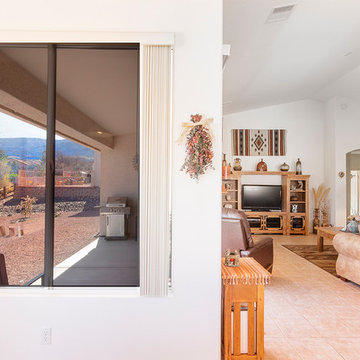
photography by scott gustke
scottgustke.portfoliobox.net
Foto di un portico stile americano
Foto di un portico stile americano
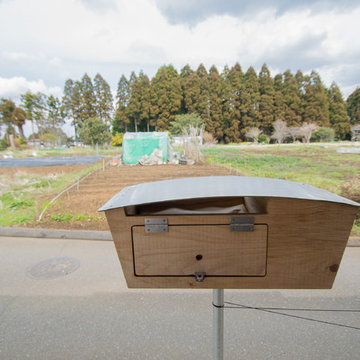
庭と菜園の間に建つ、小さな美容室を併設予定の平屋。
庭・広縁・居間・美容室・畑と真っ直ぐ通った抜け。住居と美容室を宙空で繋ぐ曲線状の抜け。 ふたつの吹き抜けを設けた構成。 本計画では、ローコストながら断熱(床下・天井・水廻り裏の壁・居室のサッシ更新)、美容室運営を考慮してLPガスから大容量エコキュートへの切り替えとインフラ工事、構造補強工事、外構工事を実現。
1階床下と屋外との境界壁に工事対象箇所を集中することで、構造補強と断熱、それに広々とした空間を獲得でき、一石三鳥となった。
引き渡し後はクライアント自ら、手の届く範囲の家づくり=をご自身たちのペースでDIYしていく。
創り続けがいのある、素っぴんの平屋としての潔い計画。
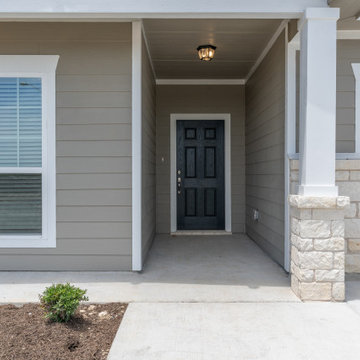
Foto di un portico stile americano davanti casa con lastre di cemento e un tetto a sbalzo
Foto di portici american style bianchi
9
