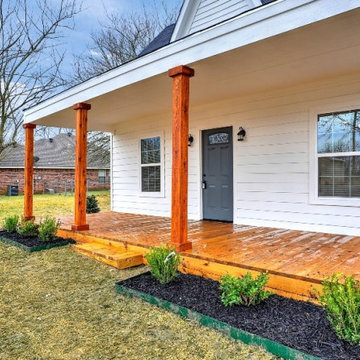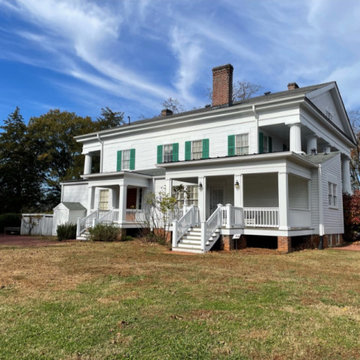Foto di portici a costo medio
Filtra anche per:
Budget
Ordina per:Popolari oggi
161 - 180 di 277 foto
1 di 3
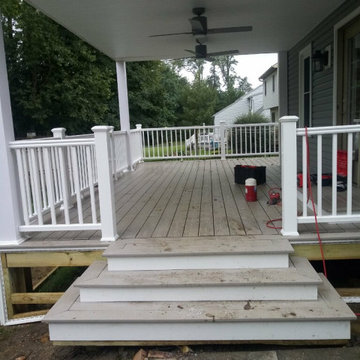
DURING MBC: The ceiling fans are in and the steps are complete.
Immagine di un grande portico contemporaneo dietro casa con pedane, un tetto a sbalzo e parapetto in materiali misti
Immagine di un grande portico contemporaneo dietro casa con pedane, un tetto a sbalzo e parapetto in materiali misti
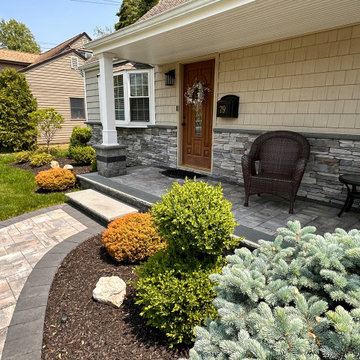
Stone Creations of Long Island, North Babylon, NY 11703 - #longisland #masonry #pavers #driveways
Idee per un grande portico minimal davanti casa con pavimentazioni in cemento
Idee per un grande portico minimal davanti casa con pavimentazioni in cemento
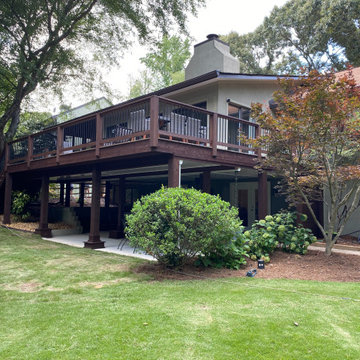
Underdecking porch. Atlanta Curb Appeal also added some visual panache by dressing up the columns, screen frames, and posts with cedar. Cedar is truly a gorgeous choice for decks. Wood stains were also applied to increase durability and to add color. It’s fun to have options! The flooring that was chosen for this new East Cobb deck and porch was also cedar. While most people choose pressure-treated pine in the South for savings, the cedar is a beautiful wood that allows the deck to smell and look fabulous! It’s worth it if it’s in the budget!
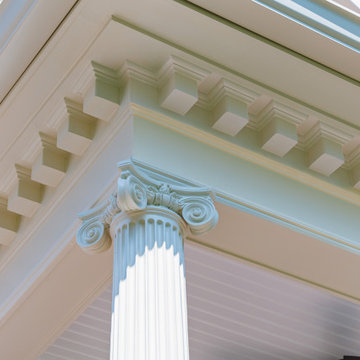
FineCraft Contractors, Inc.
Immagine di un portico chic di medie dimensioni e davanti casa con pavimentazioni in mattoni, un tetto a sbalzo e parapetto in metallo
Immagine di un portico chic di medie dimensioni e davanti casa con pavimentazioni in mattoni, un tetto a sbalzo e parapetto in metallo
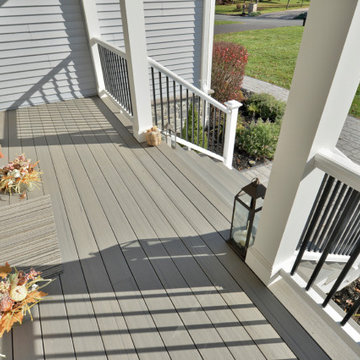
Esempio di un portico stile americano di medie dimensioni e davanti casa con pavimentazioni in mattoni, un tetto a sbalzo e parapetto in materiali misti
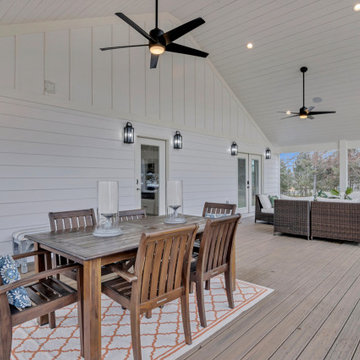
Covered patio
Idee per un grande portico chic dietro casa con pedane e un tetto a sbalzo
Idee per un grande portico chic dietro casa con pedane e un tetto a sbalzo
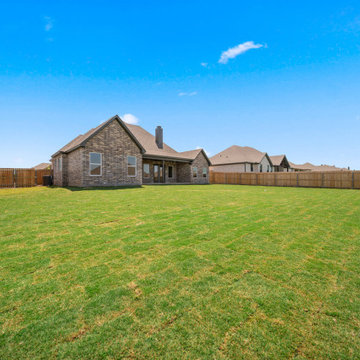
Ispirazione per un portico chic di medie dimensioni e dietro casa con lastre di cemento e un tetto a sbalzo
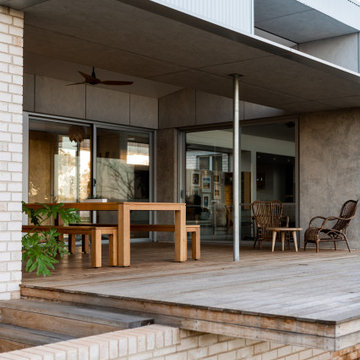
A new house in Wombat, near Young in regional NSW, utilises a simple linear plan to respond to the site. Facing due north and using a palette of robust, economical materials, the building is carefully assembled to accommodate a young family. Modest in size and budget, this building celebrates its place and the horizontality of the landscape.
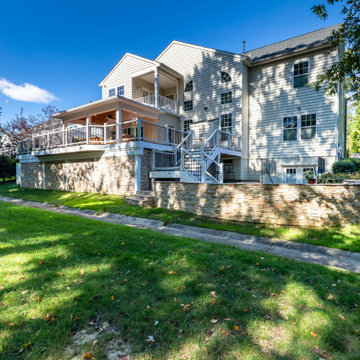
Elegant remodel for this outdoor living space in Alexandria, Virginia,
A new covered porch was built twelve feet behind family room,
A new deck was built around the covered porch, along with two new flagstone patios, and a new pergola.
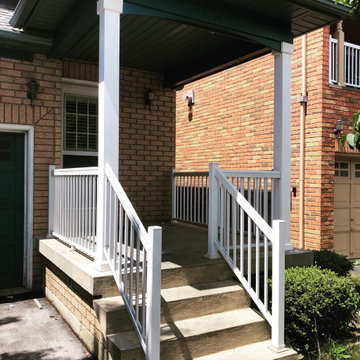
rotted wood columns were removed and replaced with our 6" Square Fiberglass Columns. We had to remove and reinstall the railings to make this one work.
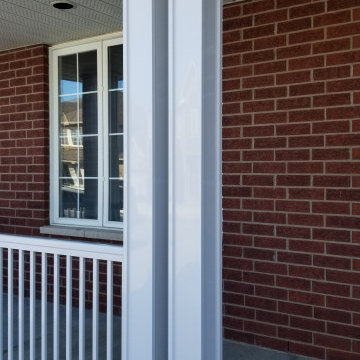
We believe that word of mouth referrals are the best form of flattery, and that's exactly how we were contacted to take on this project which was just around the corner from another front porch renovation we completed last fall.
Removed were the rotten wood columns, and in their place we installed elegant aluminum columns with a recessed panel design. Aluminum railing with an Empire Series top rail profile and 1" x 3/4" spindles add that finishing touch to give this home great curb appeal.
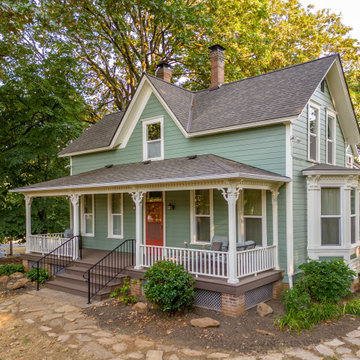
When we first saw this 1850's farmhouse, the porch was dangerously fragile and falling apart. It had an unstable foundation; rotting columns, handrails, and stairs; and the ceiling had a sag in it, indicating a potential structural problem. The homeowner's goal was to create a usable outdoor living space, while maintaining and respecting the architectural integrity of the home.
We began by shoring up the porch roof structure so we could completely deconstruct the porch itself and what was left of its foundation. From the ground up, we rebuilt the whole structure, reusing as much of the original materials and millwork as possible. Because many of the 170-year-old decorative profiles aren't readily available today, our team of carpenters custom milled the majority of the new corbels, dentil molding, posts, and balusters. The porch was finished with some new lighting, composite decking, and a tongue-and-groove ceiling.
The end result is a charming outdoor space for the homeowners to welcome guests, and enjoy the views of the old growth trees surrounding the home.
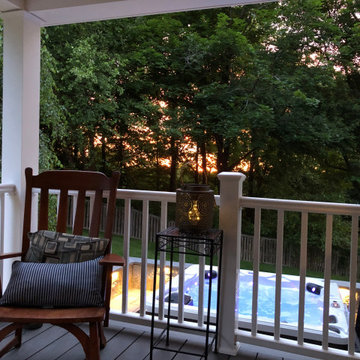
The new back porch extends off the existing roof, providing a permanent, integrated shaded area with a direct connection to the backyard.
Esempio di un portico chic di medie dimensioni e dietro casa con pedane e un tetto a sbalzo
Esempio di un portico chic di medie dimensioni e dietro casa con pedane e un tetto a sbalzo
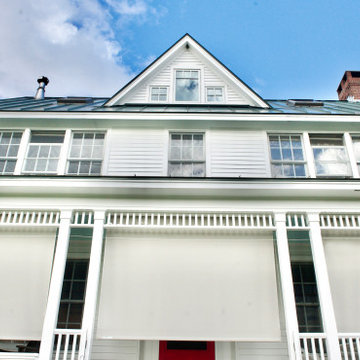
Our Designer Barb, suggested Oasis 2600 in White/Grey to compliment the exterior of their home. The fabric chosen has a 3% openness, blocking glare and heat gain.
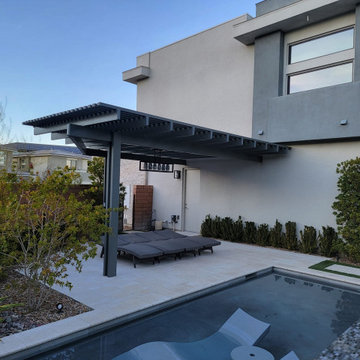
Idee per un portico contemporaneo di medie dimensioni e nel cortile laterale con pavimentazioni in pietra naturale, un parasole e parapetto in legno
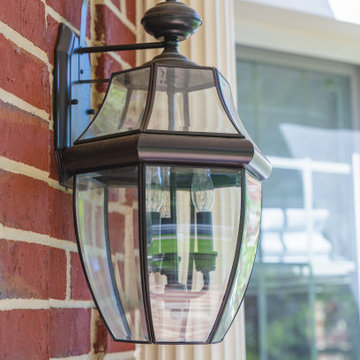
FineCraft Contractors, Inc.
Esempio di un portico classico di medie dimensioni e davanti casa con pavimentazioni in mattoni, un tetto a sbalzo e parapetto in metallo
Esempio di un portico classico di medie dimensioni e davanti casa con pavimentazioni in mattoni, un tetto a sbalzo e parapetto in metallo
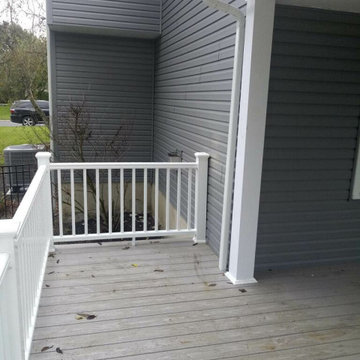
AFTER MBC
Foto di un grande portico contemporaneo dietro casa con pedane, un tetto a sbalzo e parapetto in materiali misti
Foto di un grande portico contemporaneo dietro casa con pedane, un tetto a sbalzo e parapetto in materiali misti
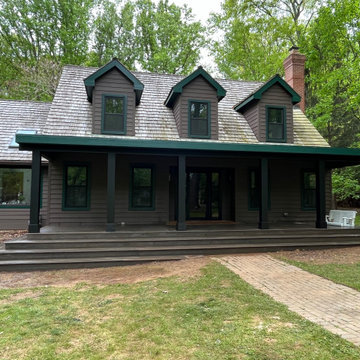
New front porch construction - Covered porch with stairs around it and matching the house.
Idee per un grande portico classico davanti casa con pedane e un tetto a sbalzo
Idee per un grande portico classico davanti casa con pedane e un tetto a sbalzo
Foto di portici a costo medio
9
