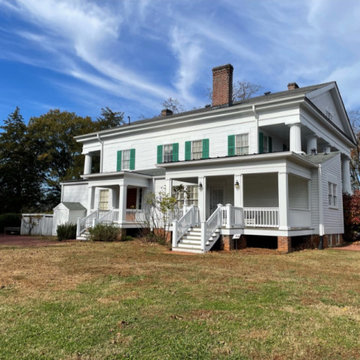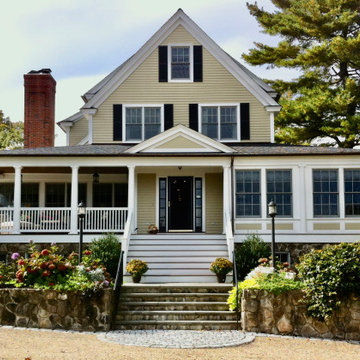Foto di portici a costo medio
Ordina per:Popolari oggi
21 - 40 di 277 foto
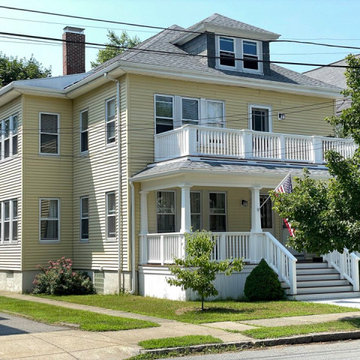
The previous front porch — captured in the “before” photos of the slideshow — was puzzling. The owner of this two-family home in New Bedford wasn’t sure how it had evolved, but both the first- and second-floor porch levels appeared to have been added on top of previous porches, which made for very curious enclosing guardrails. When the owner approached KHS, she was ready to completely remove the haphazard porches and start fresh with something more in keeping with her American Foursquare-style home.
The new porches allow more daylight to reach the interior at both levels, while maintaining privacy from the street with guardrails containing paneled piers and tightly spaced balusters. New wide steps that have lower riser heights set the stage for a gracious entry. Since low maintenance materials were a priority for this homeowner, much of the porch is comprised of Azek trim elements. The porch decking is mahogany. New tapered posts and a gently sloped upper-porch roof meet the inset upper-level guardrail in a manner reminiscent of some of the more traditional porch treatments in the neighborhood. Transforming the porches has transformed this home’s curb appeal.
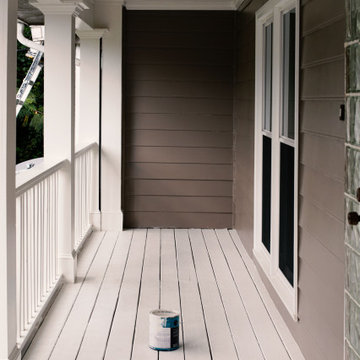
Spraying on brick and porch area
Ispirazione per un portico classico di medie dimensioni e davanti casa con parapetto in legno
Ispirazione per un portico classico di medie dimensioni e davanti casa con parapetto in legno
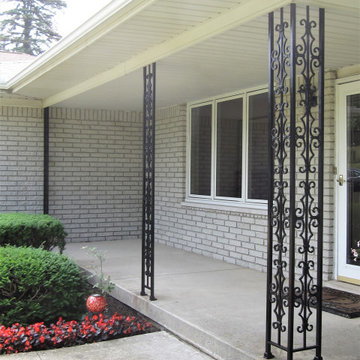
This is an "after" photo of three front porch wrought iron columns I restored.
Idee per un portico tradizionale di medie dimensioni e davanti casa con lastre di cemento e un tetto a sbalzo
Idee per un portico tradizionale di medie dimensioni e davanti casa con lastre di cemento e un tetto a sbalzo
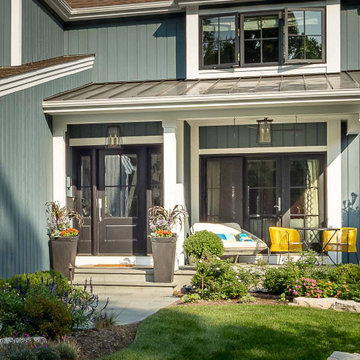
Foto di un piccolo portico country davanti casa con pavimentazioni in pietra naturale e un tetto a sbalzo
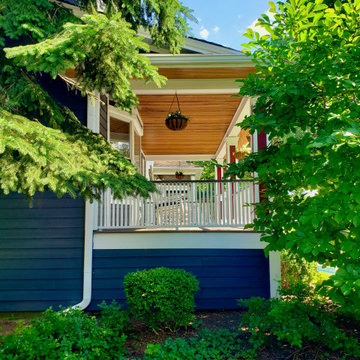
Exterior update on Chicago Bungalow in Old Irving Neighborhood. Removed and disposed of existing layer of Vinyl Siding.
Installed Insulation board and James Hardie Brand Wind/Moisture Barrier Wrap. Then installed James Hardie Lap Siding (6” Exposure (7 1⁄4“) Cedarmill), Window & Corner Trim with ColorPlus Technology: Deep Ocean Color Siding, Arctic White for Trim. Aluminum Fascia & Soffit (both solid & vented), Gutters & Downspouts.
Removed existing porch decking and railing and replaced with new Timbertech Azek Porch composite decking.
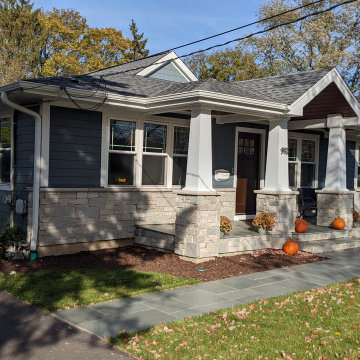
View of new front porch looking toward the back yard and existing freestanding garage.
Immagine di un portico tradizionale di medie dimensioni e davanti casa con piastrelle e un tetto a sbalzo
Immagine di un portico tradizionale di medie dimensioni e davanti casa con piastrelle e un tetto a sbalzo

Beautiful stone gas fireplace that warms it's guests with a flip of a switch. This 18'x24' porch easily entertains guests and parties of many types. Trex flooring helps this space to be maintained with very little effort.
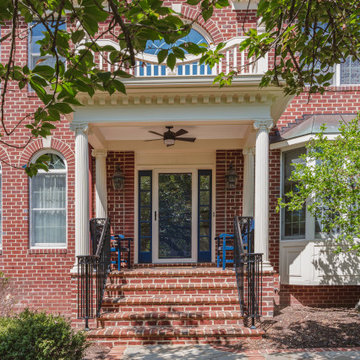
FineCraft Contractors, Inc.
Idee per un portico tradizionale di medie dimensioni e davanti casa con pavimentazioni in mattoni, un tetto a sbalzo e parapetto in metallo
Idee per un portico tradizionale di medie dimensioni e davanti casa con pavimentazioni in mattoni, un tetto a sbalzo e parapetto in metallo
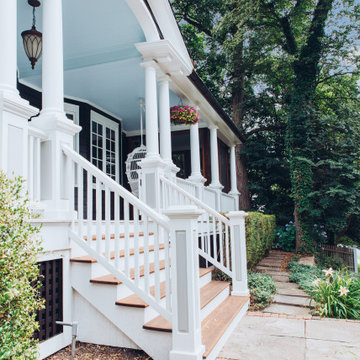
This beautiful home in Westfield, NJ needed a little front porch TLC. Anthony James Master builders came in and secured the structure by replacing the old columns with brand new custom columns. The team created custom screens for the side porch area creating two separate spaces that can be enjoyed throughout the warmer and cooler New Jersey months.
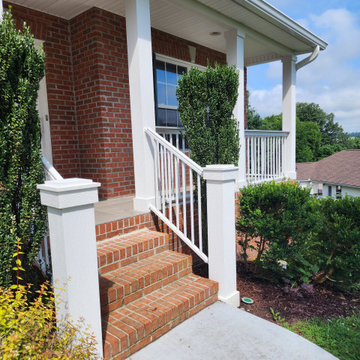
I feel safer walking up the front steps now
Esempio di un grande portico minimalista dietro casa con lastre di cemento, un tetto a sbalzo e parapetto in materiali misti
Esempio di un grande portico minimalista dietro casa con lastre di cemento, un tetto a sbalzo e parapetto in materiali misti

Foto di un portico design di medie dimensioni e davanti casa con pavimentazioni in mattoni, un tetto a sbalzo e parapetto in metallo
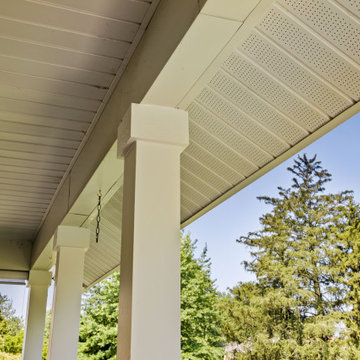
Rebuild of existing porch to correct leaks and replace rotted wood with low maintenance materials.
Immagine di un grande portico chic davanti casa con pedane e un tetto a sbalzo
Immagine di un grande portico chic davanti casa con pedane e un tetto a sbalzo
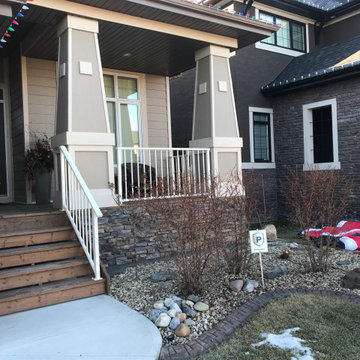
Esempio di un portico stile americano di medie dimensioni e nel cortile laterale con pedane, un tetto a sbalzo e parapetto in metallo
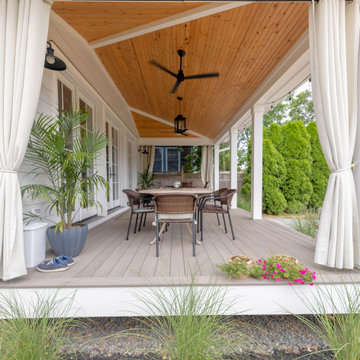
This beach-town home with attic features a light arctic white exterior siding, with a rear covered porch along the width of the home. The porch has access to the backyard, as well as inside with 3 sets of french doors. The contrast of the painted white beams against the knotty wood pine ceiling create a warm fresh updated coastal color pallet. The rear porch feels very beachy with its gray floors, white trim, white privacy curtains, black curtain rods, light wood ceiling, simple wicker chairs around a long table, and contrasting black light fixtures & fans. Minimalist yet beachy grass landscaping softens the edge of the porch. The porch can be used rain or shine to comfortably seat friends & family.
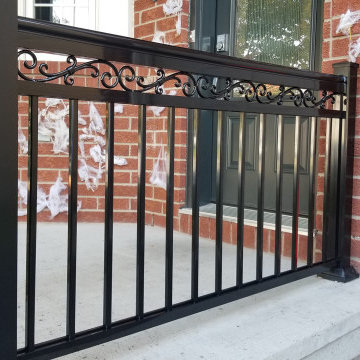
Our custom ordered railing arrived this week, and so we took advantage of a beautiful afternoon today to complete this front porch transformation for one of our latest customers.
We removed the old wooden columns and railing, and replaced with elegant aluminum columns and decorative aluminum scroll railing.
Just in time for Halloween, the only thing scary about this front porch entrance now is the decorations!
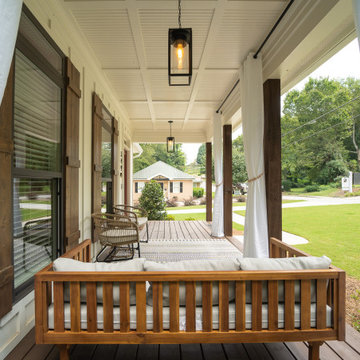
The welcoming Front Covered Porch of The Catilina. View House Plan THD-5289: https://www.thehousedesigners.com/plan/catilina-1013-5289/
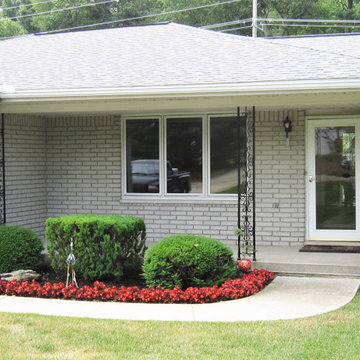
This is an "after" photo of three front porch wrought iron columns I restored.
Esempio di un portico chic di medie dimensioni e davanti casa con lastre di cemento e un tetto a sbalzo
Esempio di un portico chic di medie dimensioni e davanti casa con lastre di cemento e un tetto a sbalzo
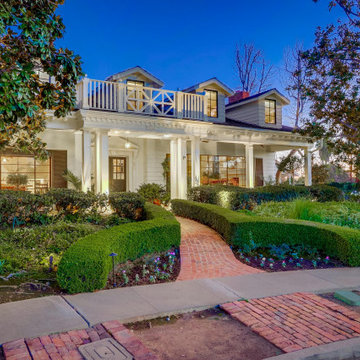
Esempio di un portico chic di medie dimensioni e davanti casa con lastre di cemento, un tetto a sbalzo e parapetto in legno
Foto di portici a costo medio
2
