Foto di portici a costo elevato
Filtra anche per:
Budget
Ordina per:Popolari oggi
141 - 160 di 410 foto
1 di 3
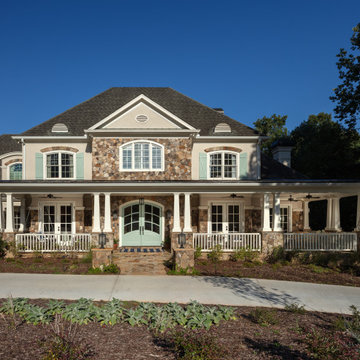
The new front porch expands across the entire front of the house, creating a stunning entry that fits the scale of the rest of the home. The gorgeous, grand, stacked stone staircase, custom front doors, tapered double columns, stone pedestals and high-end finishes add timeless, architectural character to the space. The new porch features four distinct living spaces including a separate dining area, intimate seating space, reading nook and a hanging day bed that anchors the left side of the porch.
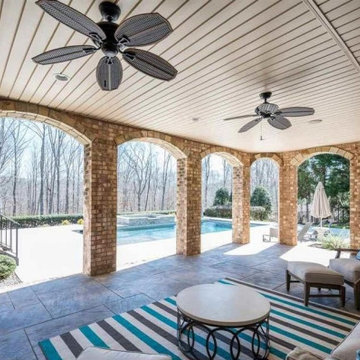
This covered porch makes for comfortable seating in the shade.
Immagine di un ampio portico stile marinaro dietro casa con pavimentazioni in pietra naturale e un tetto a sbalzo
Immagine di un ampio portico stile marinaro dietro casa con pavimentazioni in pietra naturale e un tetto a sbalzo
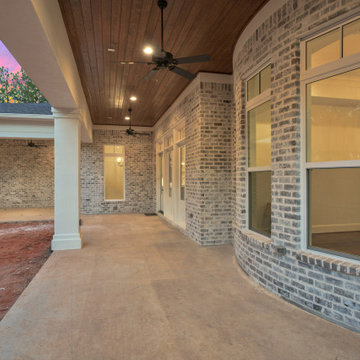
Ispirazione per un grande portico dietro casa con lastre di cemento e un tetto a sbalzo
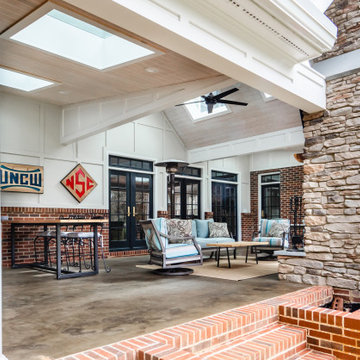
Large vaulted ceiling, masonry fire place, custom solid wood mantle, skylights, and stained concrete on this expansive porch in Charlotte. Outdoor kitchen with concrete countertops and custom vent hood for the grill.
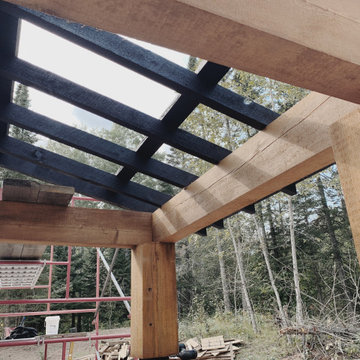
I like this angle underneath. The columns and beams look so fat and chunky. And the light shows the cracking and checking. This is actually the front porch. It's smaller so didn't need timbers for rafters. Just used roughsawn dimensional lumber but kept it black like the back porch.
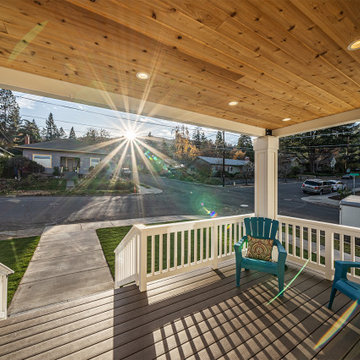
Immagine di un grande portico minimal davanti casa con pedane e un tetto a sbalzo
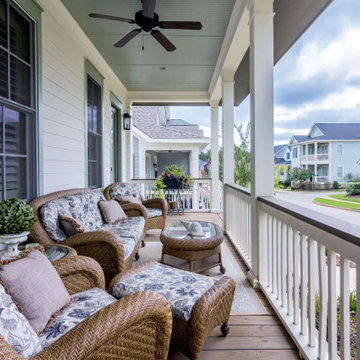
A wide front porch is the perfect place for a glass of sweet tea with friends.
Ispirazione per un portico stile americano di medie dimensioni e davanti casa con pedane, un tetto a sbalzo e parapetto in materiali misti
Ispirazione per un portico stile americano di medie dimensioni e davanti casa con pedane, un tetto a sbalzo e parapetto in materiali misti
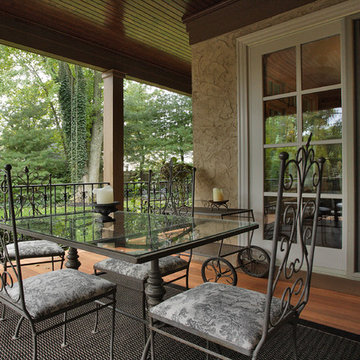
This covered porch off the kitchen creates a secondary eating spot on days that our homeowners feel like enjoying a meal al fresco.
Immagine di un portico mediterraneo di medie dimensioni e dietro casa con un tetto a sbalzo e parapetto in metallo
Immagine di un portico mediterraneo di medie dimensioni e dietro casa con un tetto a sbalzo e parapetto in metallo
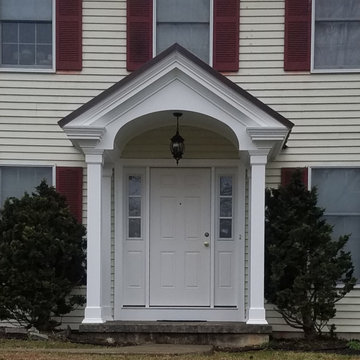
Foto di un portico tradizionale di medie dimensioni e davanti casa con un tetto a sbalzo e parapetto in legno
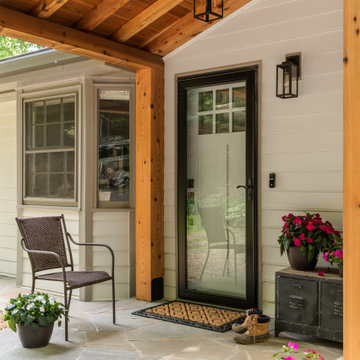
Our scope of work on this project was to add curb appeal to our clients' home, design a space for them to stay out of the rain when coming into their front entrance, completely changing the look of the exterior of their home.
Cedar posts and brackets were materials used for character and incorporating more of their existing stone to make it look like its been there forever. Our clients have fallen in love with their home all over again. We gave the front of their home a refresh that has not only added function but made the exterior look new again.
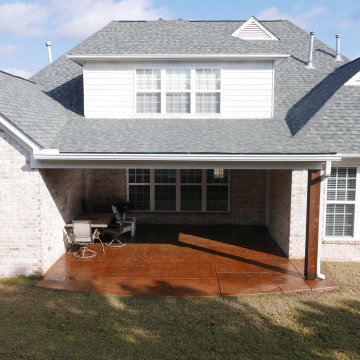
1 x 6 pine stained tongue and groove ceiling with original porch beam trimmed with cypress, and two Minka-Aire exterior ceiling fans! New Certainteed Landmark Pro 30 yr dimensional shingles on the home!
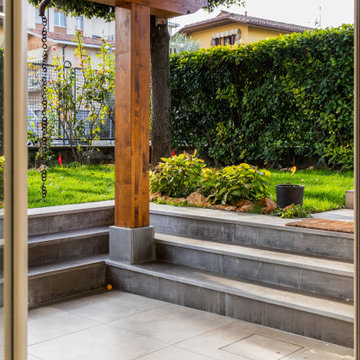
Ristrutturazione completa villetta indipendente di 180mq
Immagine di un grande portico moderno nel cortile laterale con piastrelle e un tetto a sbalzo
Immagine di un grande portico moderno nel cortile laterale con piastrelle e un tetto a sbalzo
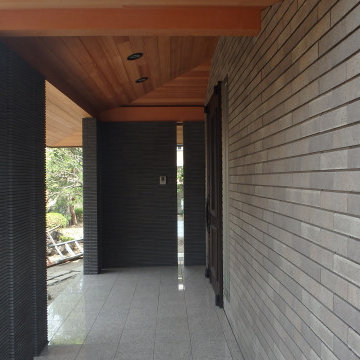
高崎市中心街に位置しながら、代々継承されてきた見事な庭園のある広大な屋敷の中に、土蔵を残しつつ母屋を改築した二世帯住宅である。階段や玄関の設え、外観の趣など、これまでの家の良さを継承したいという年寄り世代の意見を重視しつつ、若い世代が望む現代建築の環境性能を十分に取り込んだ「エコ住宅」でもある。
Immagine di un grande portico minimalista davanti casa con pavimentazioni in pietra naturale e un tetto a sbalzo
Immagine di un grande portico minimalista davanti casa con pavimentazioni in pietra naturale e un tetto a sbalzo
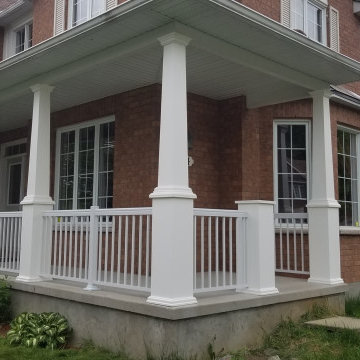
Take a look at the striking porch columns and railing we designed and built for this customer!
The PVC columns are supplied by Prestige DIY Products and constructed with a combination of a 12"x12"x40" box, and a 9" to 6" tapered column which sits on the box. Both the box and tapered column are plain panel and feature solid crown moulding trim for an elegant, yet modern appearance.
Did you know our PVC columns are constructed with no visible fasteners! All trim is secured with highly durable PVC glue and double sided commercial grade tape. The column panels themselves are assembled using Smart Lock™ corner technology so you won't see any overlapping sides and finishing nails here, only perfectly mitered edges! We also installed solid wood blocking behind the PVC columns for a strong railing connection.
The aluminum railing supplied by Imperial Kool Ray is the most popular among new home builders in the Ottawa area and for good reason. It’s ease of installation, strength and appearance makes it the first choice for any of our customers.
We were also tasked with replacing a rather transparent vinyl fence with a more traditional solid panel to provide additional privacy in the backyard.
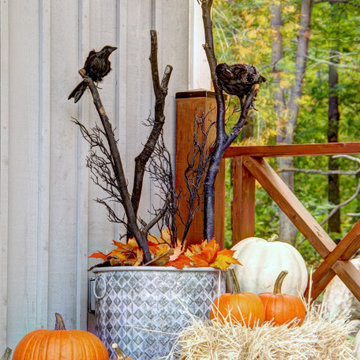
Designer Lyne brunet
Immagine di un grande portico country davanti casa con un tetto a sbalzo
Immagine di un grande portico country davanti casa con un tetto a sbalzo
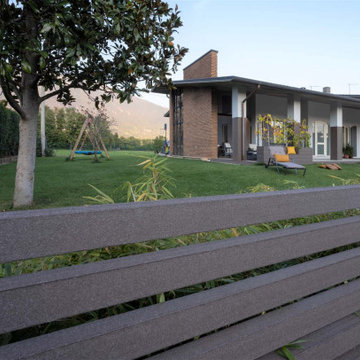
Progetto di riqualificazione del portico e del giardino
Esempio di un grande portico minimalista davanti casa con pavimentazioni in pietra naturale, un tetto a sbalzo e parapetto in materiali misti
Esempio di un grande portico minimalista davanti casa con pavimentazioni in pietra naturale, un tetto a sbalzo e parapetto in materiali misti
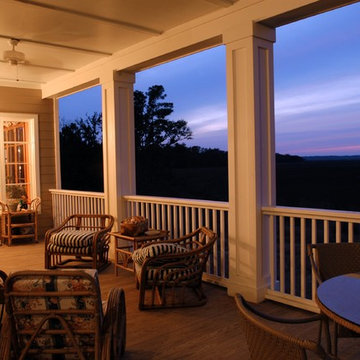
Immagine di un grande portico boho chic dietro casa con un tetto a sbalzo e parapetto in legno
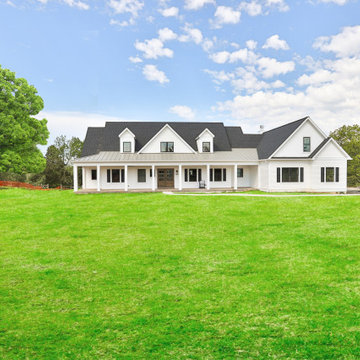
The large front porch in this modern farmhouse extends across the front of the home and features traditional white columns.
Immagine di un grande portico country davanti casa con cemento stampato e un tetto a sbalzo
Immagine di un grande portico country davanti casa con cemento stampato e un tetto a sbalzo
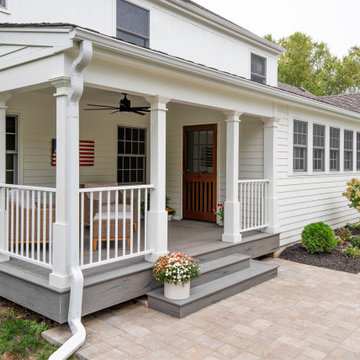
Immagine di un portico di medie dimensioni e dietro casa con pavimentazioni in cemento, un tetto a sbalzo e parapetto in metallo
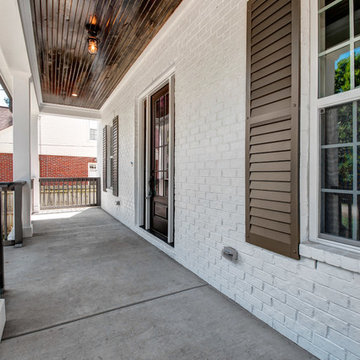
A traditional southern farmhouse with cape cod styling. We love how Nashville is accepting to mixing styles in strategic ways.
Ispirazione per un grande portico classico davanti casa con lastre di cemento e un tetto a sbalzo
Ispirazione per un grande portico classico davanti casa con lastre di cemento e un tetto a sbalzo
Foto di portici a costo elevato
8