Foto di portici a costo elevato grigi
Filtra anche per:
Budget
Ordina per:Popolari oggi
61 - 80 di 704 foto
1 di 3
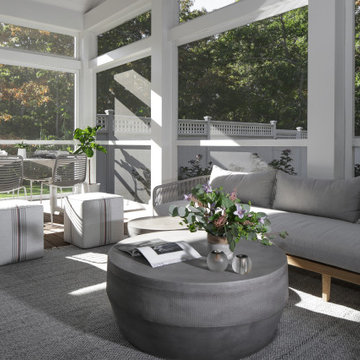
This screened porch brings indoor elegance outside, with a flat screen TV, (not shown), the casual seating area and an additional dining option - the perfect breakfast spot. This area leads out to the sun deck, pool , jacuzzi. Let the sunshine in!!
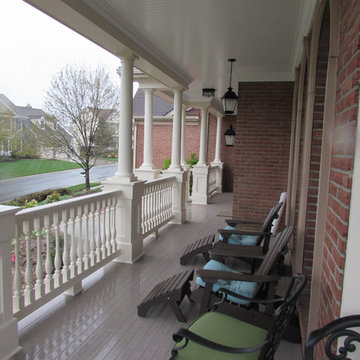
Talon Construction large front porch design built in Ijamsville, MD with detailed railings with white pickets
Ispirazione per un grande portico classico davanti casa con pedane e un tetto a sbalzo
Ispirazione per un grande portico classico davanti casa con pedane e un tetto a sbalzo
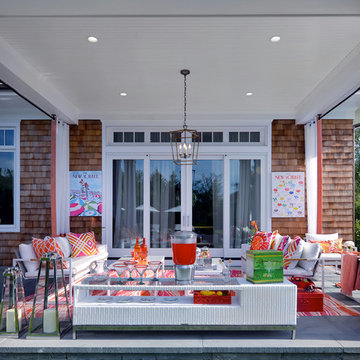
Esempio di un portico stile marino di medie dimensioni e dietro casa con un tetto a sbalzo e pavimentazioni in cemento
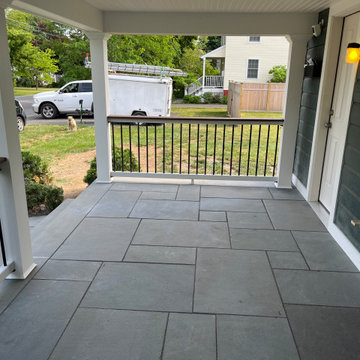
Front Porch Renovation with Bluestone Patio and Beautiful Railings.
Designed to be Functional and Low Maintenance with Composite Ceiling, Columns and Railings
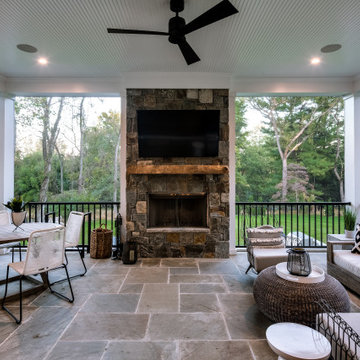
Large screened porch with fireplace and TV.
Foto di un grande portico stile americano dietro casa con un caminetto, pavimentazioni in pietra naturale e un tetto a sbalzo
Foto di un grande portico stile americano dietro casa con un caminetto, pavimentazioni in pietra naturale e un tetto a sbalzo
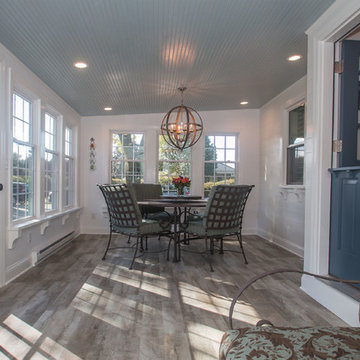
Bringing summer all year-round.
JZID did a full gut-remodel on a small bungalow in Whitefish Bay to transform it into a New England Coastal-inspired sanctuary for Colorado transplant Clients. Now even on the coldest winter days, the Clients will feel like it’s summer as soon as they walk into their home.
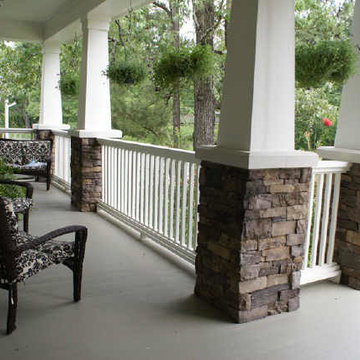
Esempio di un portico american style di medie dimensioni e davanti casa con lastre di cemento e un tetto a sbalzo
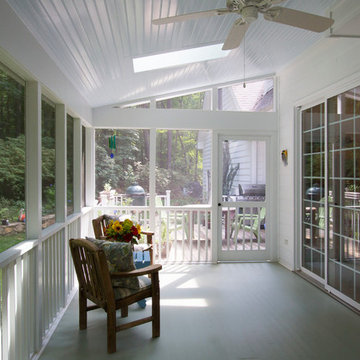
Marilyn Peryer Style House Copyright 2014
Esempio di un grande portico classico dietro casa con un portico chiuso e pedane
Esempio di un grande portico classico dietro casa con un portico chiuso e pedane
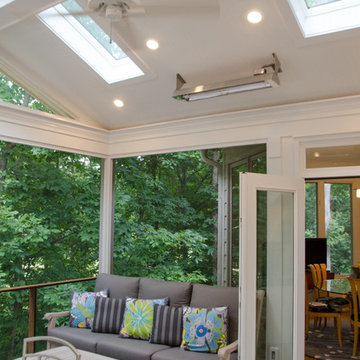
John R. Sperath
Ispirazione per un portico tradizionale di medie dimensioni e dietro casa con un portico chiuso e un tetto a sbalzo
Ispirazione per un portico tradizionale di medie dimensioni e dietro casa con un portico chiuso e un tetto a sbalzo
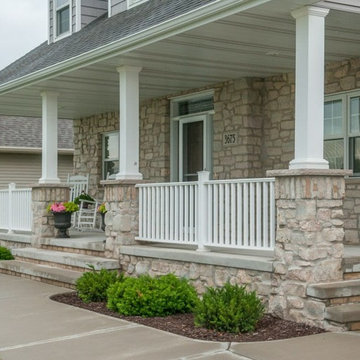
This beautiful craftsman style front porch highlights the Quarry Mill's Bellevue real thin stone veneer. Bellevue stone’s light color ranges including white, tan, and bands of blue and red will add a balanced look to your natural stone veneer project. With random shaped edges and various sizes in the Bellevue stones, this stone is perfect for designing unique patterns on accent walls, fireplace surrounds, and backsplashes. Bellevue’s various stone shapes and sizes still allow for a balanced look of squared and random edges. Other projects like door trim and wrapping landscaping .elements with the stone are easy to plan with Bellevue’s various sizes. Bellevue’s whites, tans, and other minor color bands produce a natural look that will catch the eyes of passers-by and guests.
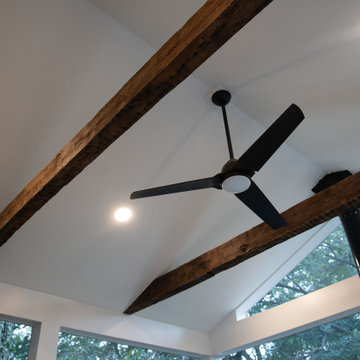
A cozy screened in porch retreat with modern finishes and rustic elements. Reclaimed solid wood beam act as collar ties and accentuate the vaulted ceiling. A fun wood-burning fireplace adds to the ambiance and takes the chill off on cool spring or autumn evenings.
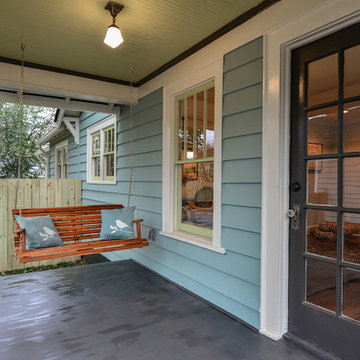
South side porch after renovation
Foto di un piccolo portico classico nel cortile laterale con un tetto a sbalzo
Foto di un piccolo portico classico nel cortile laterale con un tetto a sbalzo
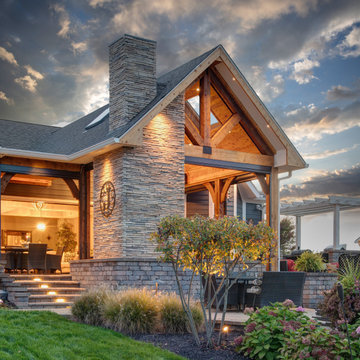
Indoor-Outdoor Living at its finest. This project created a space for entertainment and relaxation to be envied. With a sliding glass wall and retractable screens, the space provides convenient indoor-outdoor living in the summer. With a heaters and a cozy fireplace, this space is sure to be the pinnacle of cozy relaxation from the fall into the winter time. This living space adds a beauty and functionality to this home that is simply unmatched.
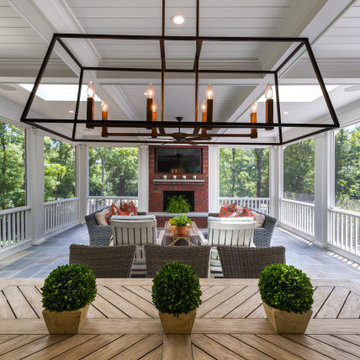
David Ramsey Photography
Esempio di un grande portico chic dietro casa con un portico chiuso, pavimentazioni in pietra naturale e un tetto a sbalzo
Esempio di un grande portico chic dietro casa con un portico chiuso, pavimentazioni in pietra naturale e un tetto a sbalzo
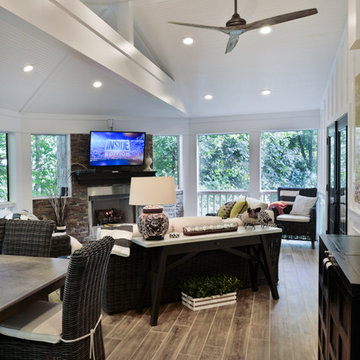
Stunning Outdoor Remodel in the heart of Kingstown, Alexandria, VA 22310.
Michael Nash Design Build & Homes created a new stunning screen porch with dramatic color tones, a rustic country style furniture setting, a new fireplace, and entertainment space for large sporting event or family gatherings.
The old window from the dining room was converted into French doors to allow better flow in and out of home. Wood looking porcelain tile compliments the stone wall of the fireplace. A double stacked fireplace was installed with a ventless stainless unit inside of screen porch and wood burning fireplace just below in the stoned patio area. A big screen TV was mounted over the mantel.
Beaded panel ceiling covered the tall cathedral ceiling, lots of lights, craftsman style ceiling fan and hanging lights complimenting the wicked furniture has set this screen porch area above any project in its class.
Just outside of the screen area is the Trex covered deck with a pergola given them a grilling and outdoor seating space. Through a set of wrapped around staircase the upper deck now is connected with the magnificent Lower patio area. All covered in flagstone and stone retaining wall, shows the outdoor entertaining option in the lower level just outside of the basement French doors. Hanging out in this relaxing porch the family and friends enjoy the stunning view of their wooded backyard.
The ambiance of this screen porch area is just stunning.
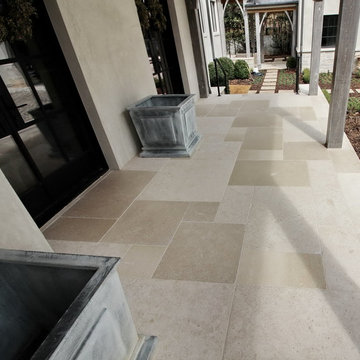
French Perigord brosse Limestone is anchoring this gorgeous front porch. Large rectangular slabs up to 36" create this comfortable space
Immagine di un grande portico mediterraneo davanti casa con pavimentazioni in pietra naturale
Immagine di un grande portico mediterraneo davanti casa con pavimentazioni in pietra naturale
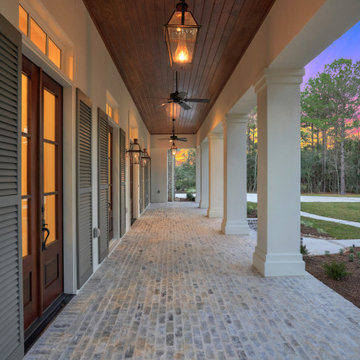
Foto di un grande portico country davanti casa con pavimentazioni in mattoni e un tetto a sbalzo
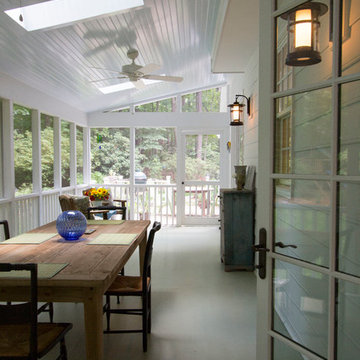
Marilyn Peryer Style House Copyright 2014
Foto di un grande portico tradizionale dietro casa con un portico chiuso, pedane e un tetto a sbalzo
Foto di un grande portico tradizionale dietro casa con un portico chiuso, pedane e un tetto a sbalzo
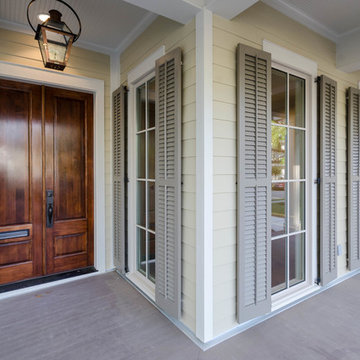
Jefferson Door supplied:
Windows: Integrity from Marvin Windows and Doors Ultrex (fiberglass) windows with wood primed interiors.
Exterior Doors: Buffelen wood doors.
Interior Doors: Masonite with plantation casing
Crown Moulding: 7" cove
Door Hardware: EMTEK
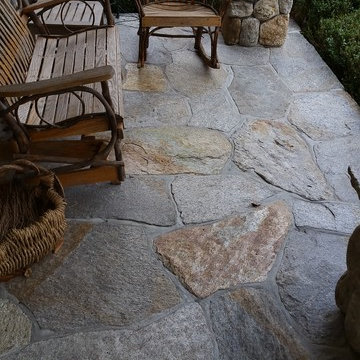
Salem NY renovation. This Victorian home was given a facelift with added charm from the area in which it represents. With a beautiful front porch, this house has tons of character from the beams, added details and overall history of the home.
Foto di portici a costo elevato grigi
4